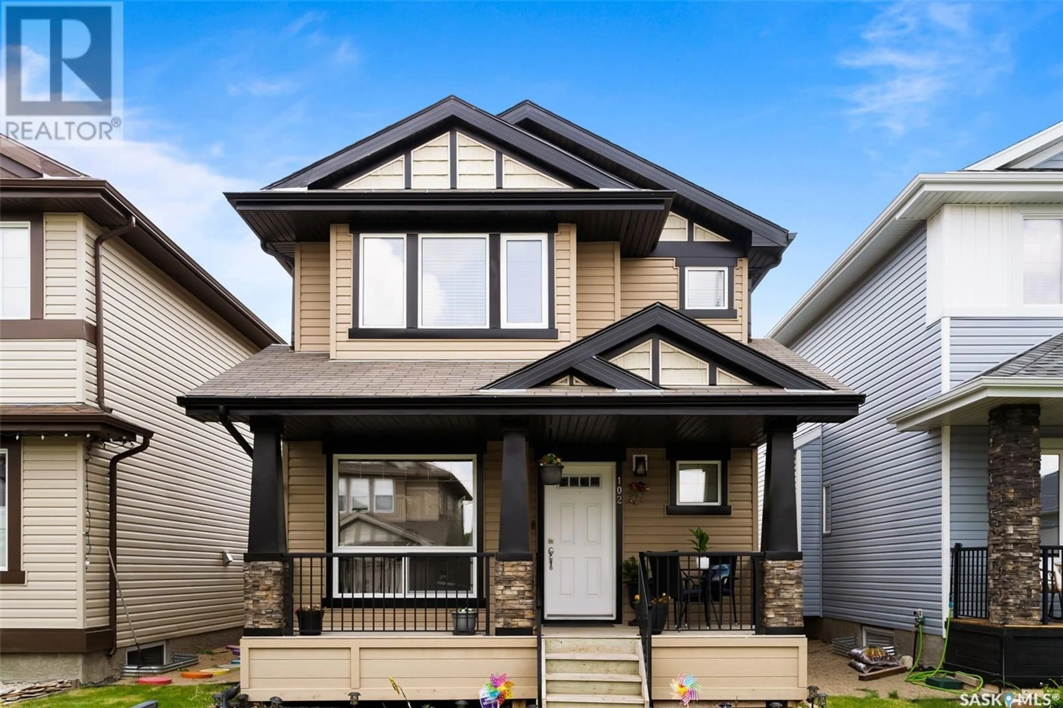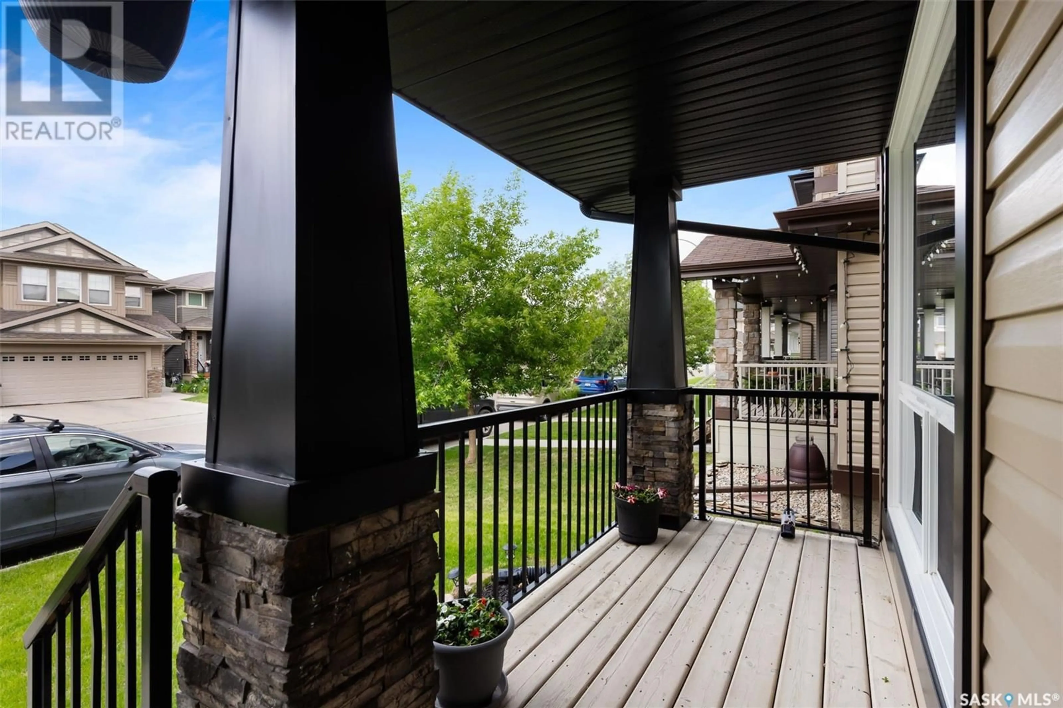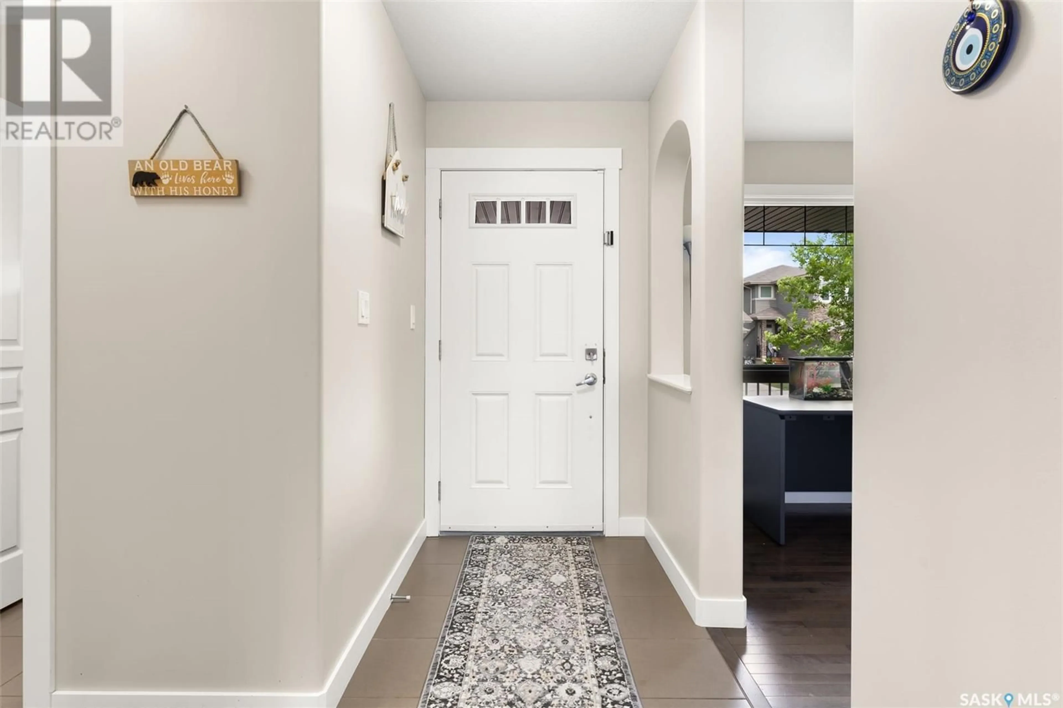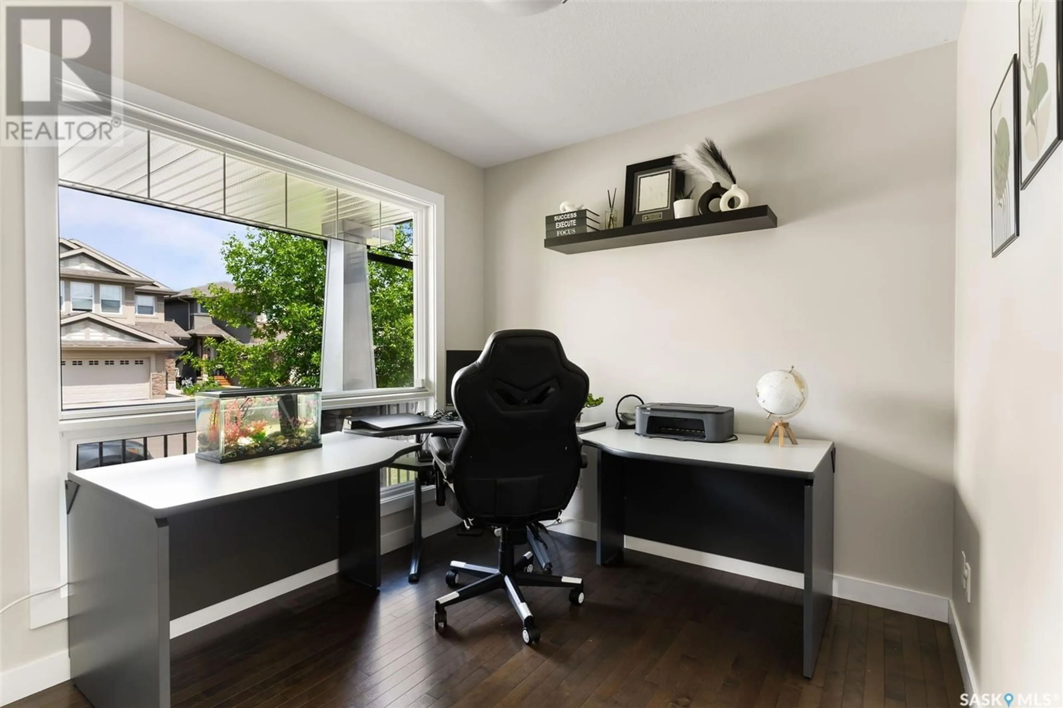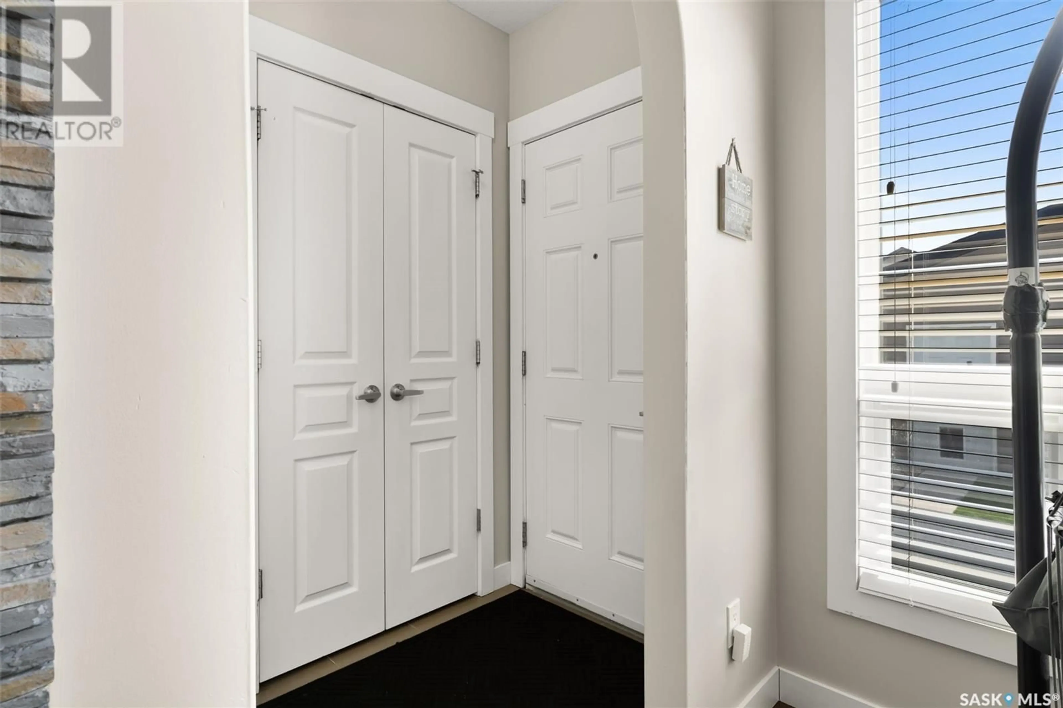102 POPLAR BLUFF CRESCENT, Regina, Saskatchewan S4Y0B5
Contact us about this property
Highlights
Estimated ValueThis is the price Wahi expects this property to sell for.
The calculation is powered by our Instant Home Value Estimate, which uses current market and property price trends to estimate your home’s value with a 90% accuracy rate.Not available
Price/Sqft$312/sqft
Est. Mortgage$2,147/mo
Tax Amount (2025)$5,330/yr
Days On Market1 day
Description
This well maintained home is ideally situated near walking paths, parks, schools, churches, and the Joanne Goulet Golf Course. Featuring 4 bedrooms (3 up, 1 down), 3.5 bathrooms, and a 22’x24’ heated and insulated double detached garage, this is a perfect family home. Enjoy the fully fenced backyard with a shed and sunny south-facing deck, plus a charming front covered veranda. Inside, you'll find a versatile flex room ideal for a home office, den, or playroom, along with a convenient 2-piece powder room. The kitchen boasts a custom tile backsplash, corner pantry, tile flooring, and stainless steel appliances, while the dining area easily accommodates large family gatherings. The bright living room features a south-facing window, hardwood floors, and an electric fireplace with a striking stone feature wall. Upstairs, the spacious primary suite includes a full ensuite and walk-in closet. Two additional bedrooms, a full bathroom, and a laundry room with storage complete the second level. The fully finished basement provides two rec room areas—perfect for a home gym, playroom, or entertaining—as well as a fourth bedroom, a 3-piece bathroom with shower, and ample storage and utility space. Contact your sales agent to schedule your showing.... As per the Seller’s direction, all offers will be presented on 2025-06-07 at 2:00 PM (id:39198)
Property Details
Interior
Features
Main level Floor
Den
9'4" x 8' 4"Kitchen
14'3" x 9' 10"Dining room
13' 6" x 9'Living room
12' 6" x 14' 10"Property History
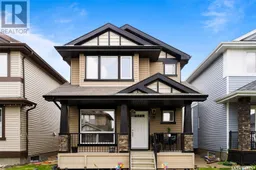 41
41
