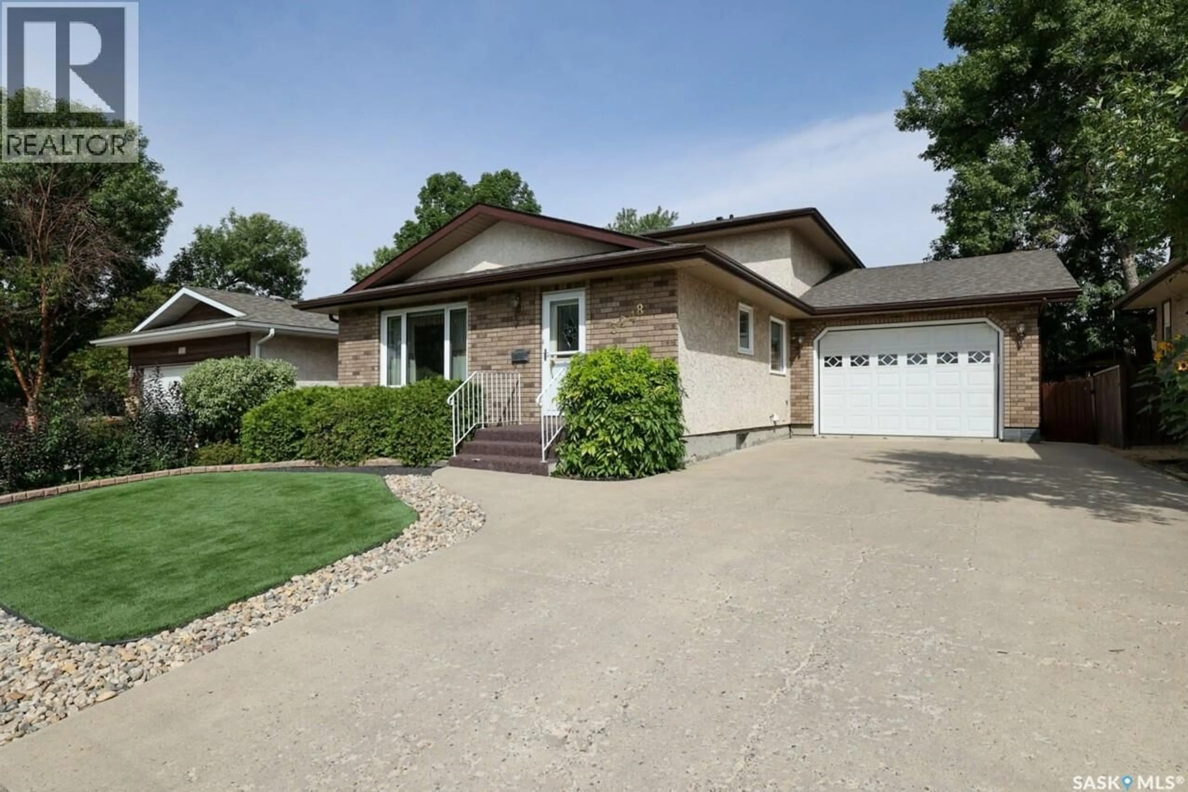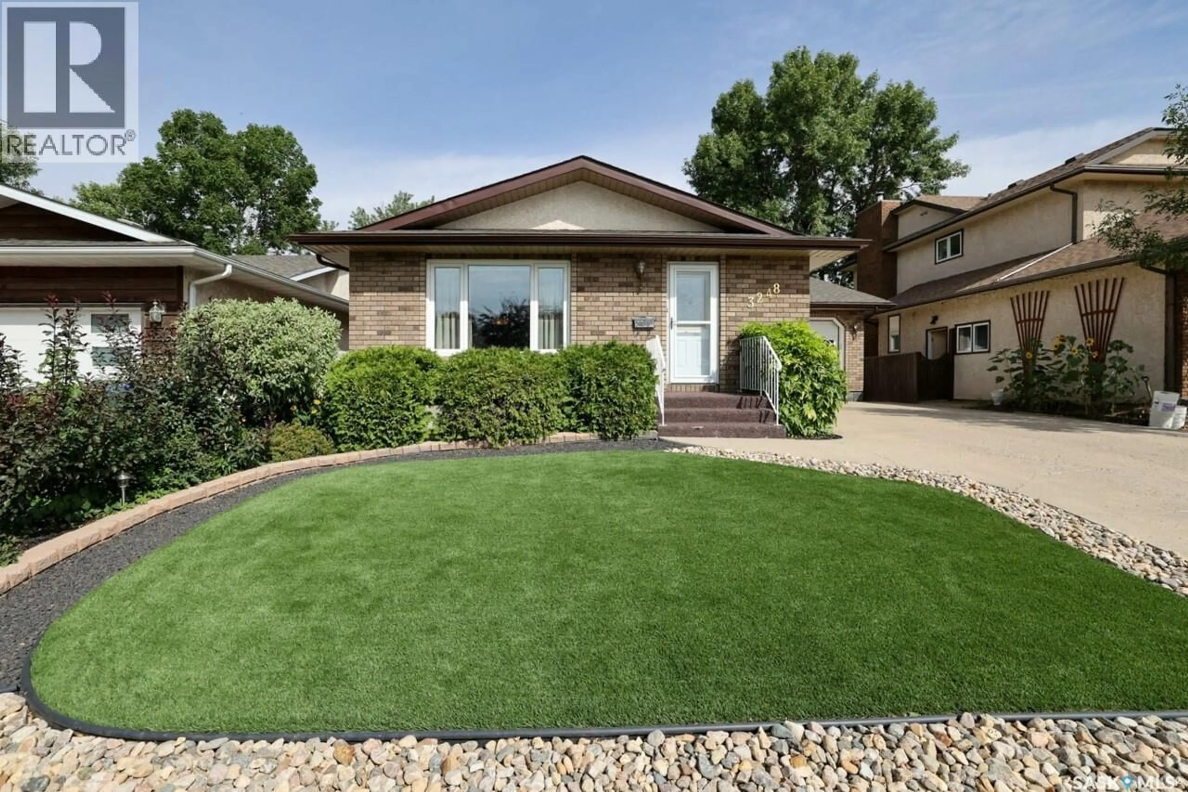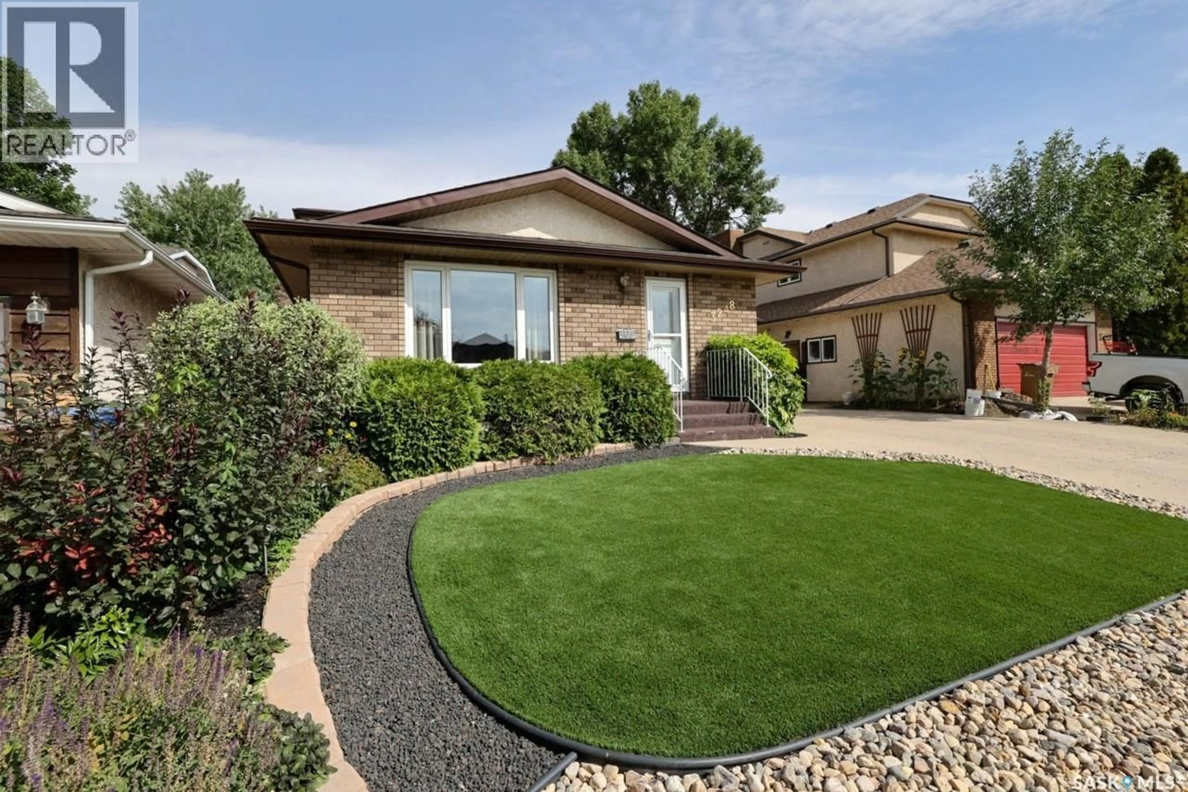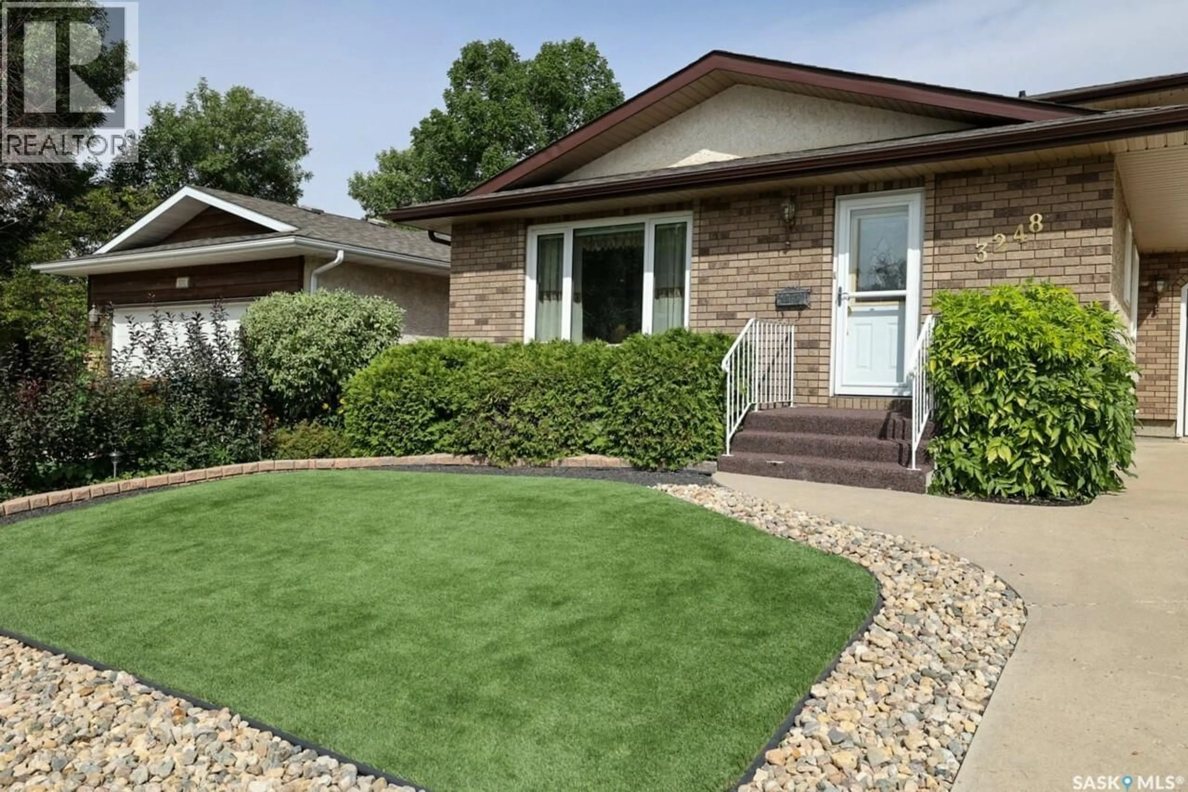3248 MACLACHLAN CRESCENT, Regina, Saskatchewan S4R8H5
Contact us about this property
Highlights
Estimated valueThis is the price Wahi expects this property to sell for.
The calculation is powered by our Instant Home Value Estimate, which uses current market and property price trends to estimate your home’s value with a 90% accuracy rate.Not available
Price/Sqft$265/sqft
Monthly cost
Open Calculator
Description
Welcome to this beautifully maintained 5-bedroom, 3-bathroom home nestled in the heart of Engelwood, one of Regina’s most sought-after north-end communities. Offering a well-designed and functional floor plan, this spacious property is perfect for growing families who value space, comfort, and convenience. Step inside and you’ll immediately appreciate the thoughtful layout featuring two generous family rooms, ideal for entertaining guests or creating separate zones for kids and adults. The large dining room comfortably fits the whole family, making it perfect for holiday gatherings or everyday meals. With five well-sized bedrooms (basement bedroom window does not meet egress), including a primary suite with an ensuite bath, there’s plenty of room for everyone. The home is immaculately maintained, showcasing pride of ownership throughout. Outside, the backyard is a peaceful retreat — a beautifully serene space with mature trees, including apple trees, offering both shade and fruit in season. It’s the perfect place to unwind or host summer barbecues. The attached garage features a shop, perfect for all your projects or the perfect size for two vehicles! Located in a quiet, family-friendly neighborhood, this home is just steps from elementary schools, and close to all north-end amenities including shopping, parks, and transit. Whether you're a large family or simply seeking space in a fantastic location, this property checks all the boxes. Don’t miss your opportunity to own this charming and functional home in Englewood. Book your private showing today! (id:39198)
Property Details
Interior
Features
Main level Floor
Living room
12.3 x 15.4Kitchen
9.2 x 15.7Dining room
15.4 x 8.4Bedroom
9 x 11Property History
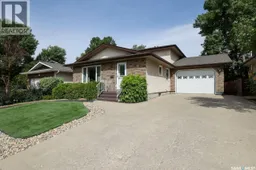 49
49
