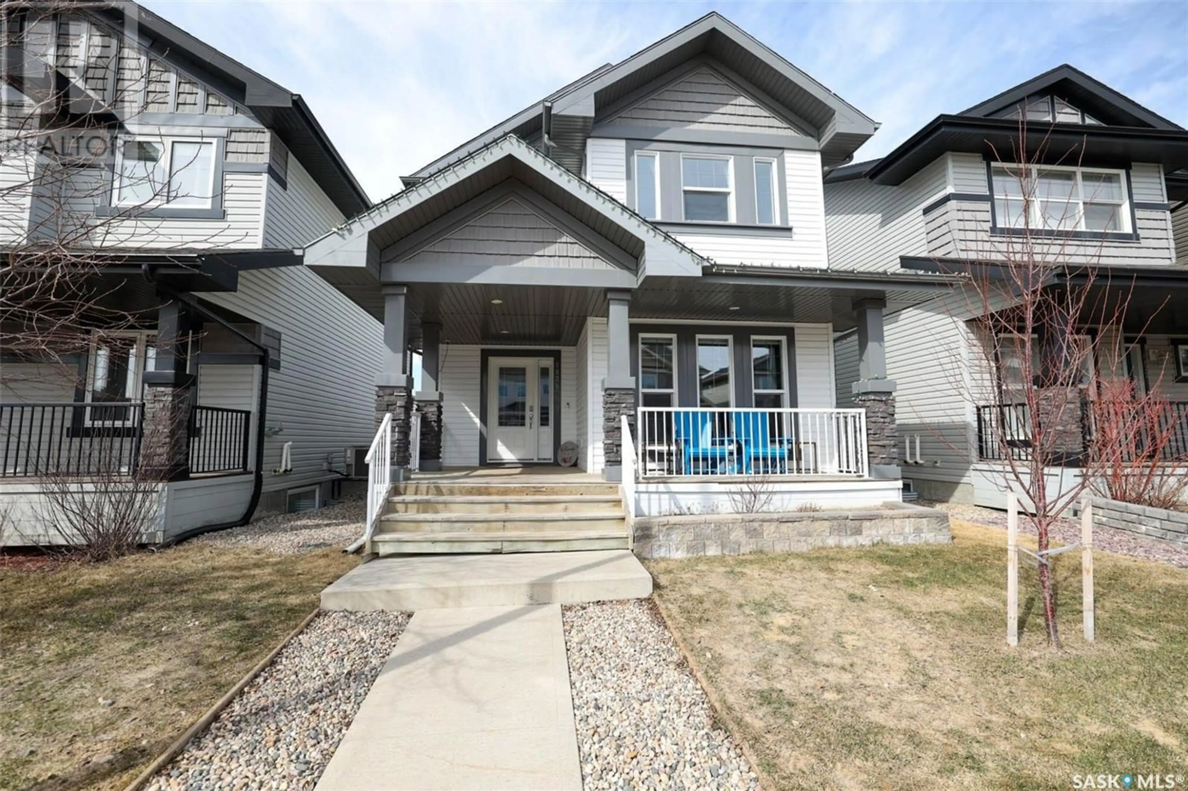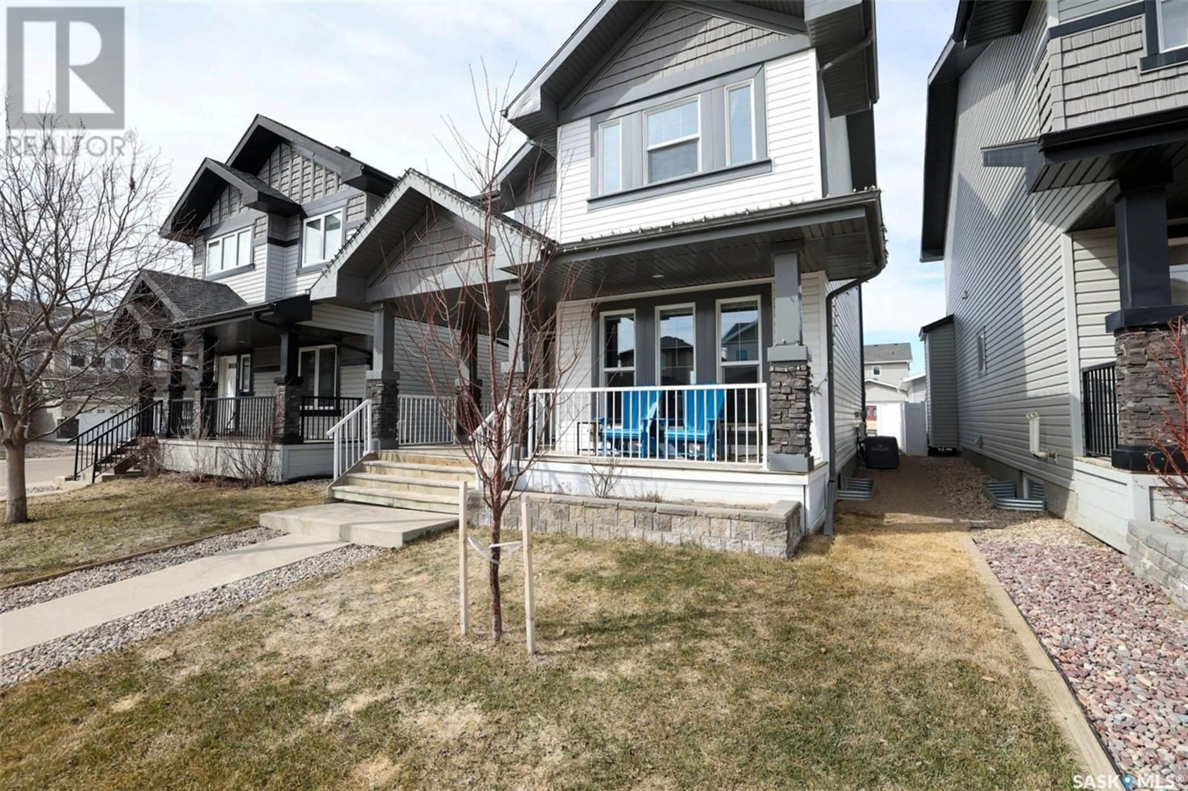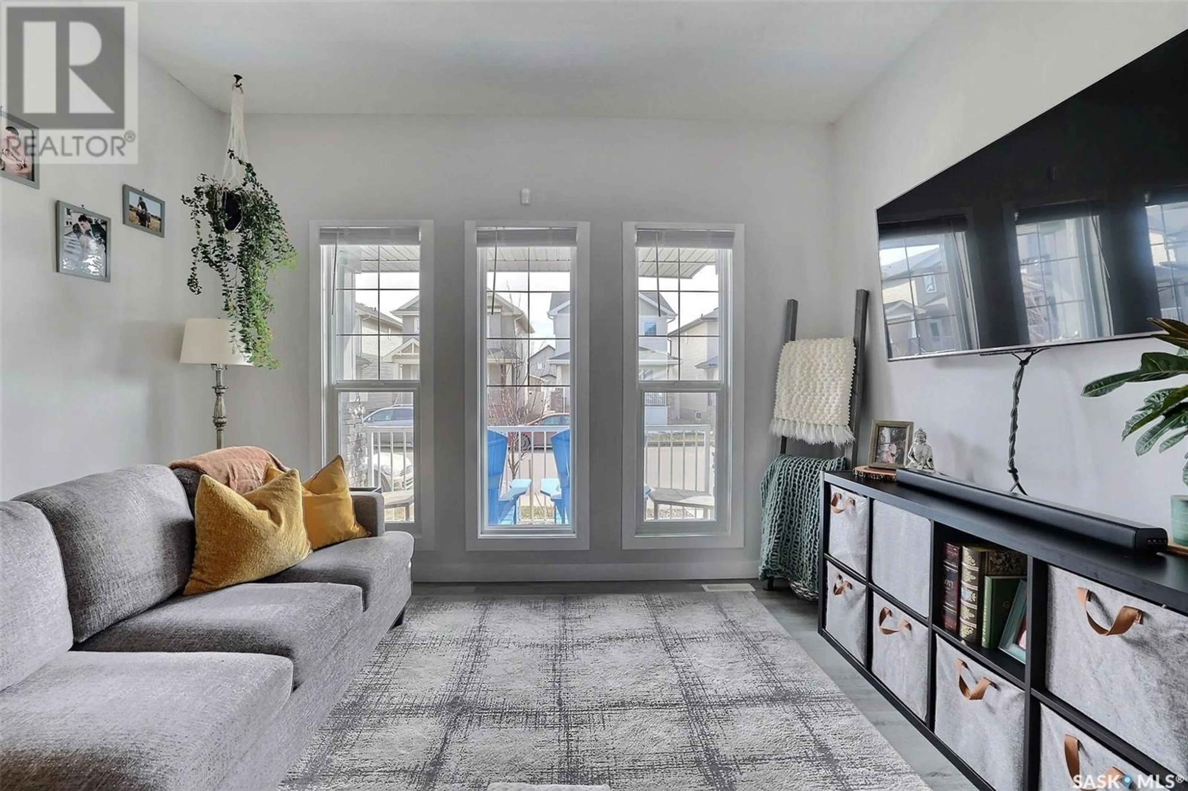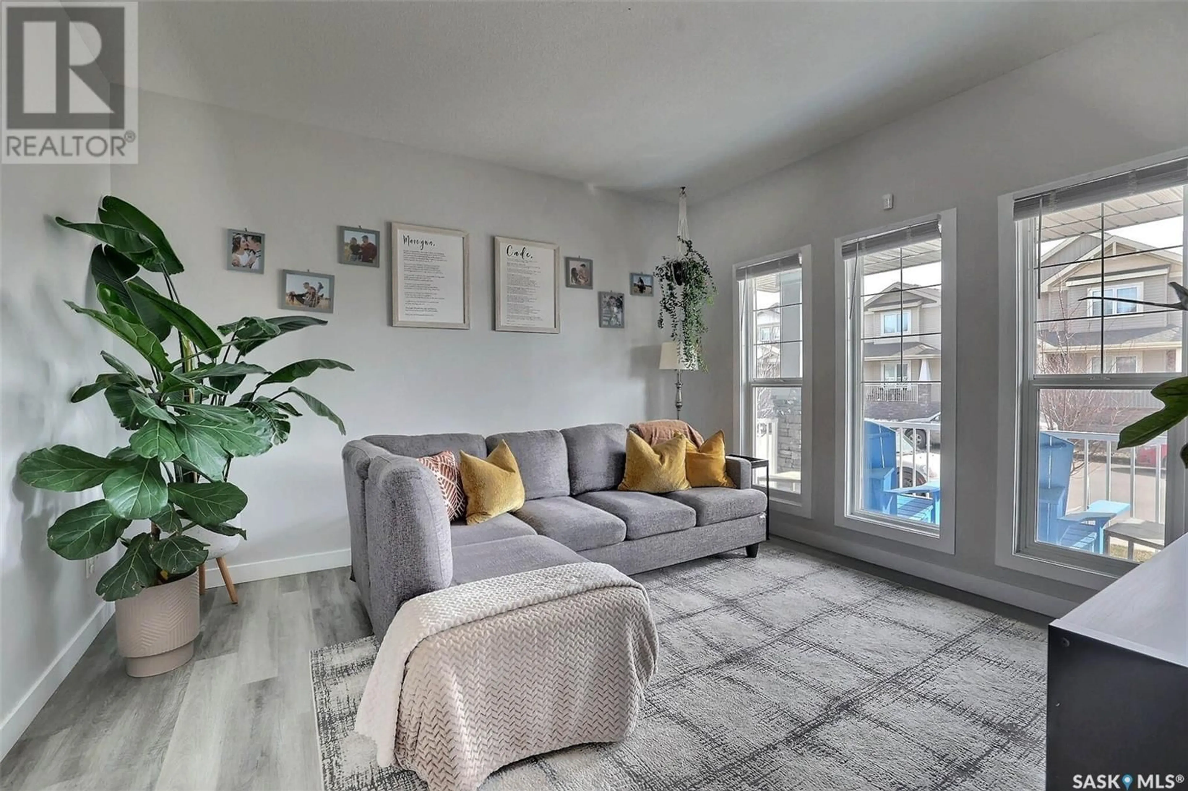8826 ARCHER LANE, Regina, Saskatchewan S4Y0C1
Contact us about this property
Highlights
Estimated ValueThis is the price Wahi expects this property to sell for.
The calculation is powered by our Instant Home Value Estimate, which uses current market and property price trends to estimate your home’s value with a 90% accuracy rate.Not available
Price/Sqft$313/sqft
Est. Mortgage$1,820/mo
Tax Amount (2024)$4,036/yr
Days On Market4 days
Description
Fabulous street appeal with a nice sized covered deck welcoming you to this warm, modern, bright home that has been extremely well taken care of and nicely updated. Step inside to an inviting open-concept main floor featuring a spacious living room with a large south facing window, a contemporary kitchen with white cabinetry, tiled backsplash, pantry and stainless steel appliances. Nice sized eating area with a newly designed coffee bar as well as access to the deck. Main level also offers a 2 piece bath. Second level offers your primary bedroom with walk in closet and four piece en suite. Two additional comfortable bedrooms with great closet space and built-in shelving—perfect for displaying décor, storing books, or keeping media equipment organized as well as another full bath. The partially finished basement provides additional living space with a bedroom, 3 piece bath and a rec area that is currently being used as a gym. Updates to this property include: 2021: main floor flooring, stairs and back stairs landing. Paint throughout with the exception of the basement. Kitchen cabinets sanded, painted, sealed and new hardware installed. Landscaping front and back, garden boxes in the backyard, regraded under the deck and side of house and window well. 2022; window coverings. 2023: coffee nook, fridge, feature walls in main floor bath and second floor bath. 2025; microwave, some of the trim and approximately half the baseboards throughout the house. Located in a family-friendly neighborhood, just minutes from parks, schools, and shopping don't miss your opportunity to live in a beautiful home in Edgewater. (id:39198)
Property Details
Interior
Features
Main level Floor
Kitchen/Dining room
19 x 13Living room
15.7 x 10.3Foyer
6 x 72pc Bathroom
Property History
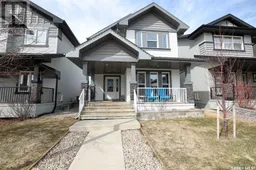 31
31
