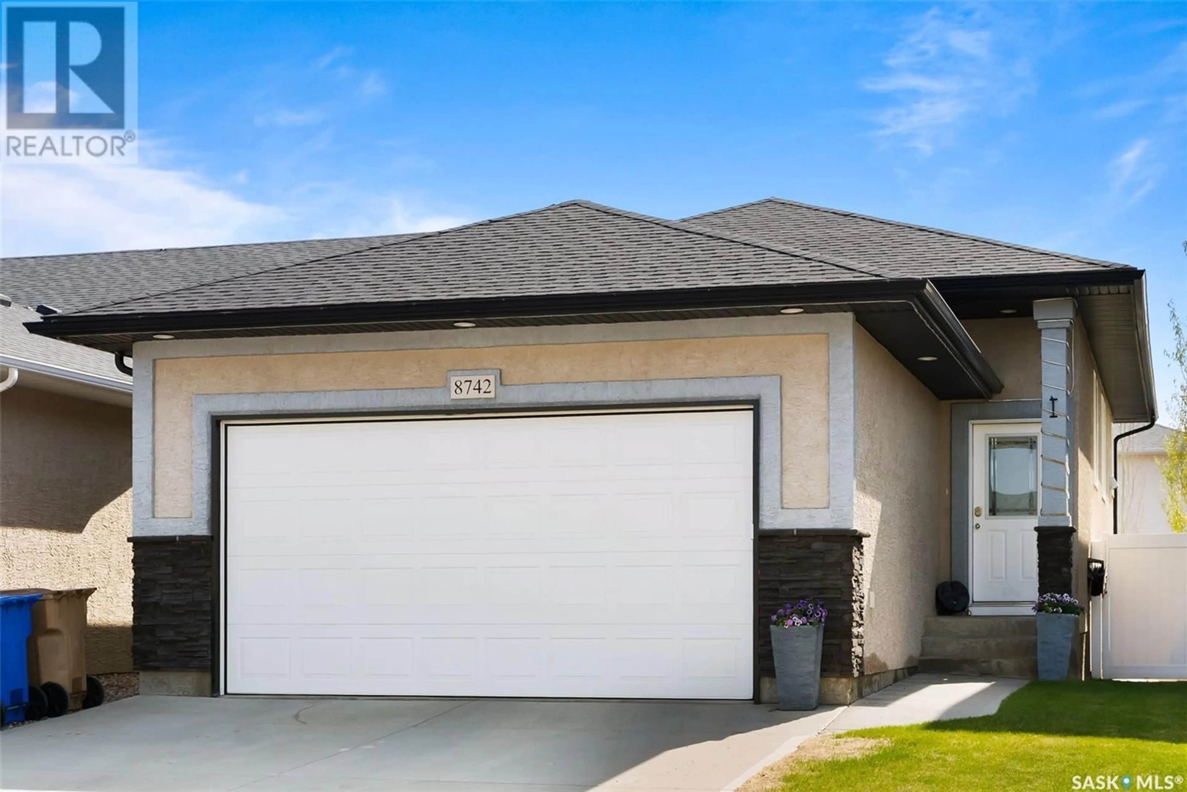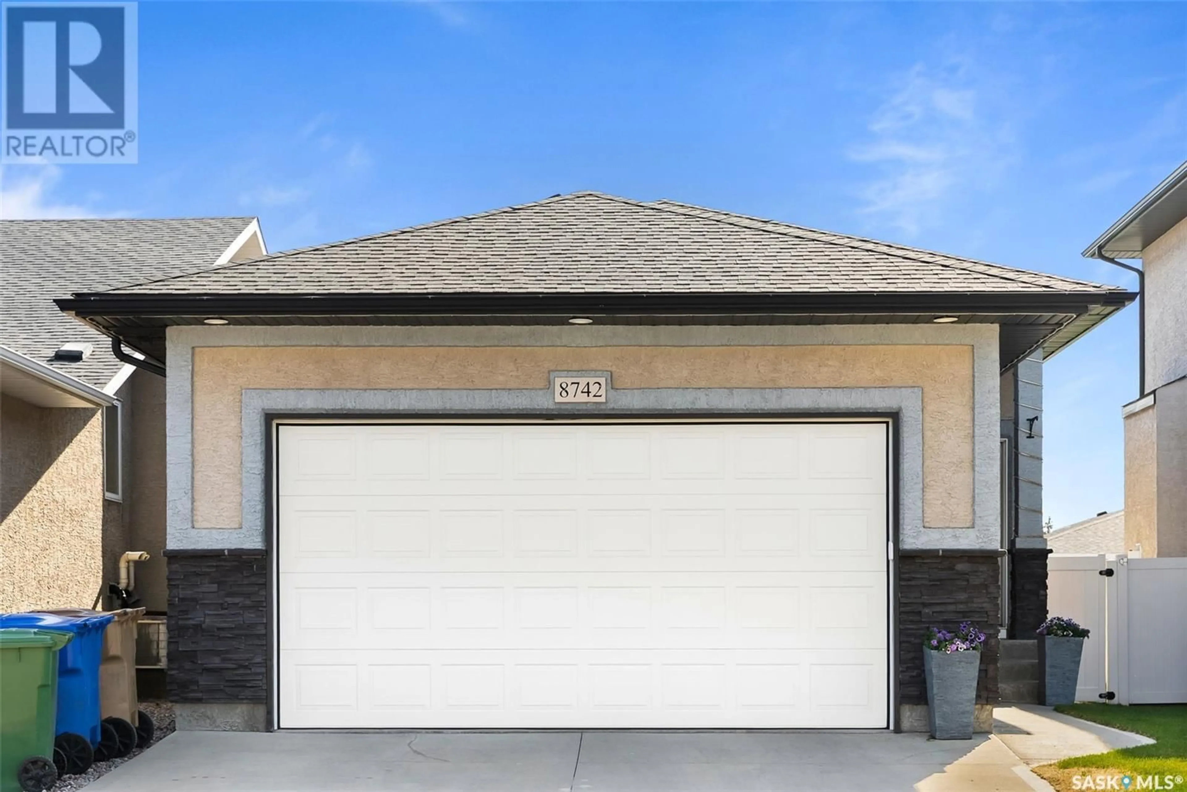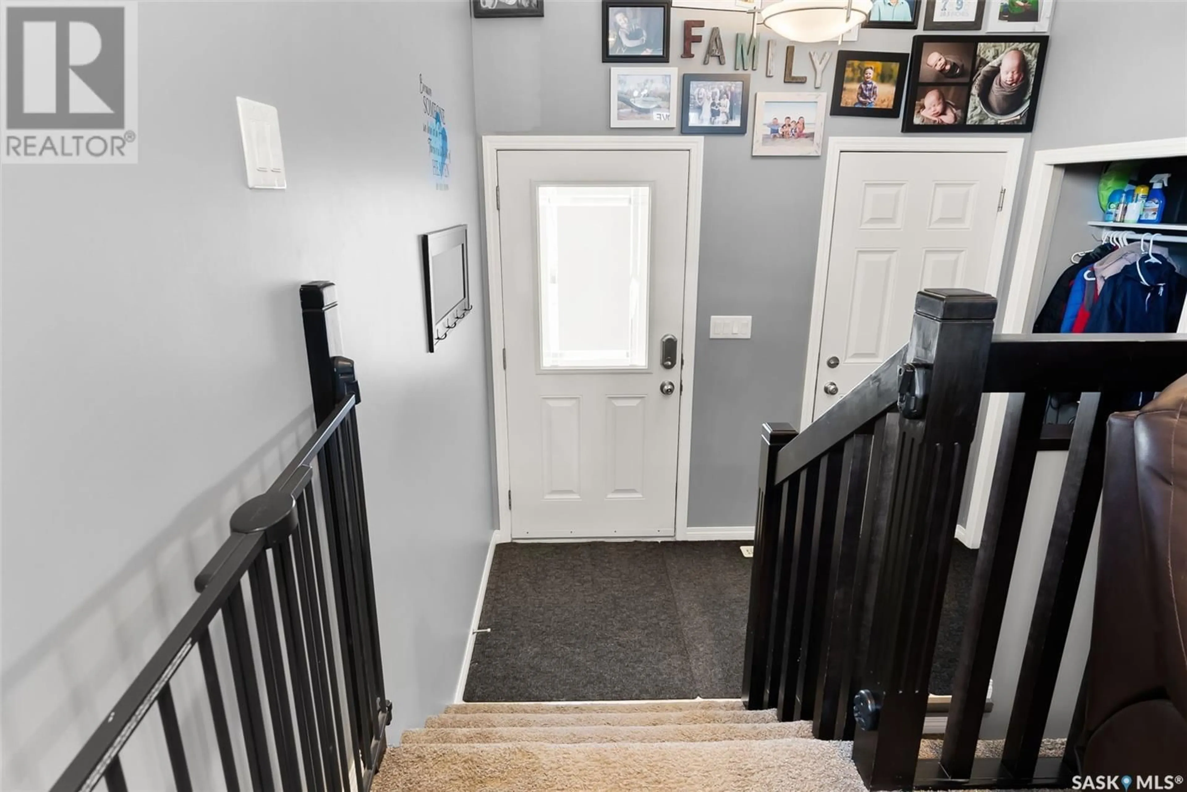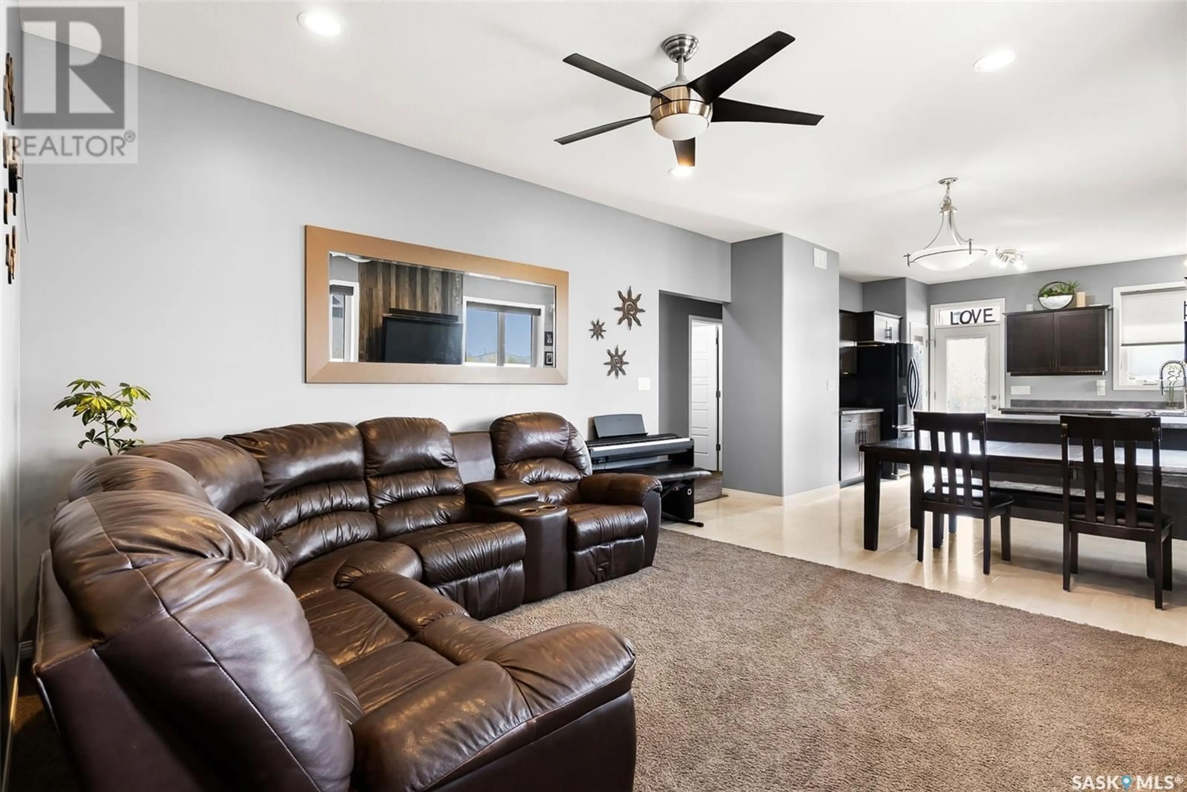8742 HERMAN CRESCENT, Regina, Saskatchewan S4Y0B9
Contact us about this property
Highlights
Estimated ValueThis is the price Wahi expects this property to sell for.
The calculation is powered by our Instant Home Value Estimate, which uses current market and property price trends to estimate your home’s value with a 90% accuracy rate.Not available
Price/Sqft$417/sqft
Est. Mortgage$1,928/mo
Tax Amount (2024)$4,595/yr
Days On Market5 days
Description
Welcome to 8742 Herman Crescent – a beautifully maintained bungalow nestled in the heart of Edgewater, one of Regina’s most desirable northwest neighbourhoods! Built in 2013, this home offers stylish and functional living space, perfect for families or those seeking a move-in-ready property with room to grow. The main floor features a bright and airy open-concept layout, seamlessly connecting the living room to the dining area and well-appointed kitchen. Flooded with natural light, the kitchen boasts plenty of cabinetry, ample counter space, and direct access to a massive composite deck – ideal for summer entertaining or simply enjoying your fully landscaped and fenced backyard oasis. You’ll find three generous bedrooms on the main level, including a large primary suite complete with a walk-in closet and 3-piece ensuite. The basement is partially developed with a finished bedroom, a large rec room and family room, and a roughed-in bathroom – offering endless possibilities to create the perfect space for your family’s needs. There’s also plenty of room for storage and a dedicated mechanical/laundry area. The 20’x22’ attached garage is fully insulated and heated, making winters more manageable and providing extra workshop or storage space. Don’t miss your opportunity to own this well-built and welcoming home in a growing, family-friendly neighbourhood close to all of Regina's northwest amenities! (id:39198)
Property Details
Interior
Features
Main level Floor
Foyer
3'7 x 8'7Living room
12'3 x 12'5Dining room
8' x 10'5Kitchen
12'1 x 12'5Property History
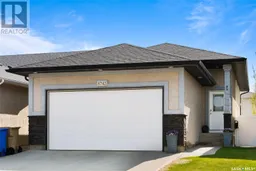 43
43
