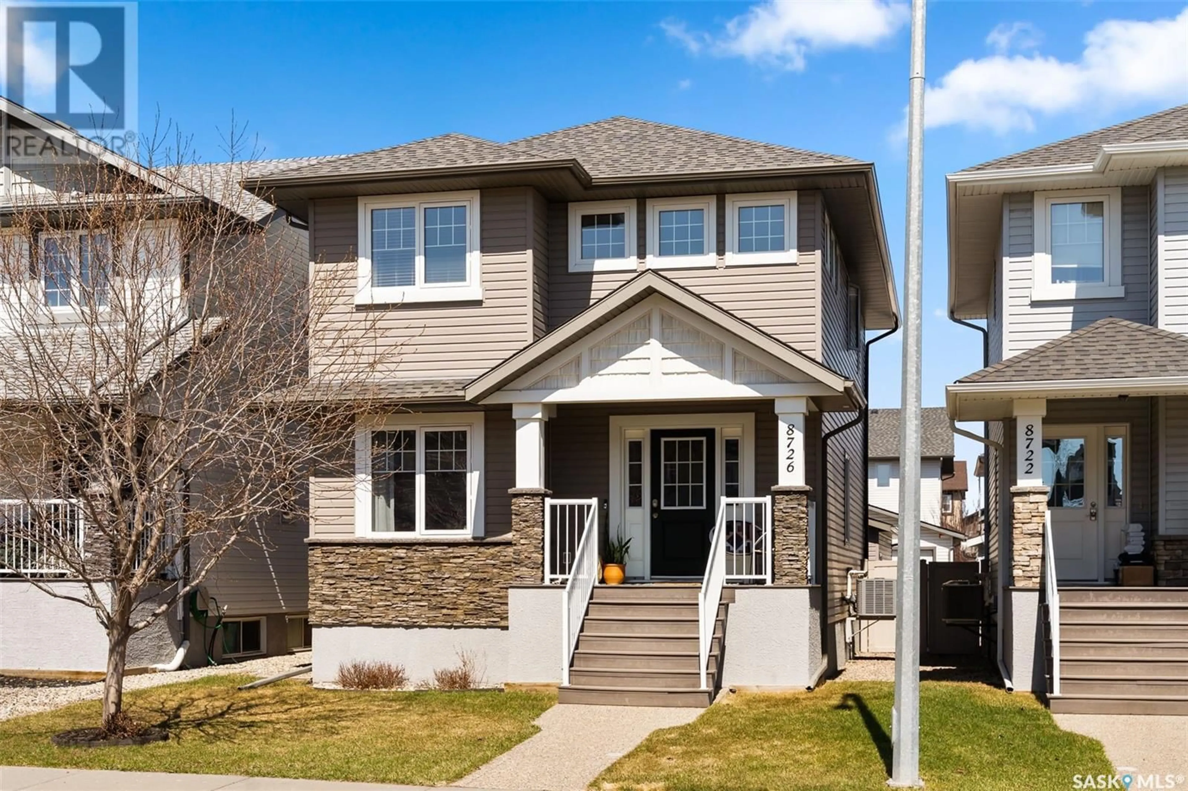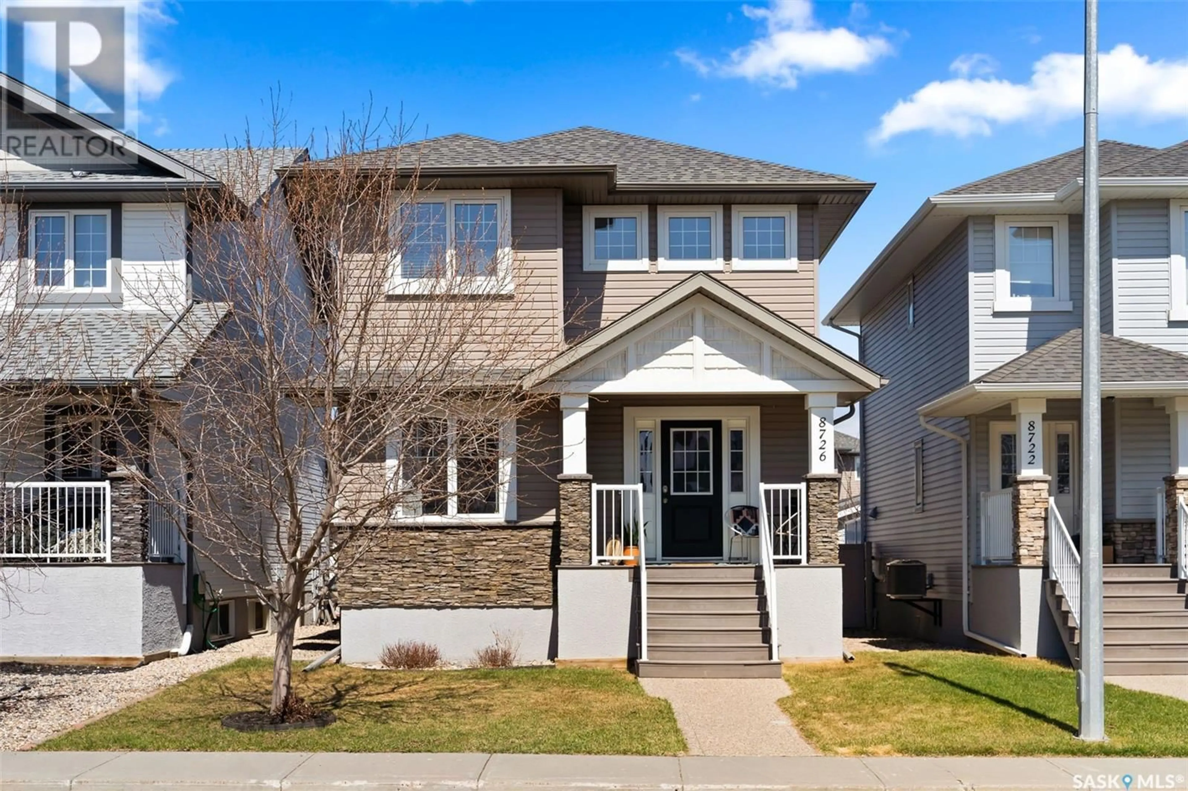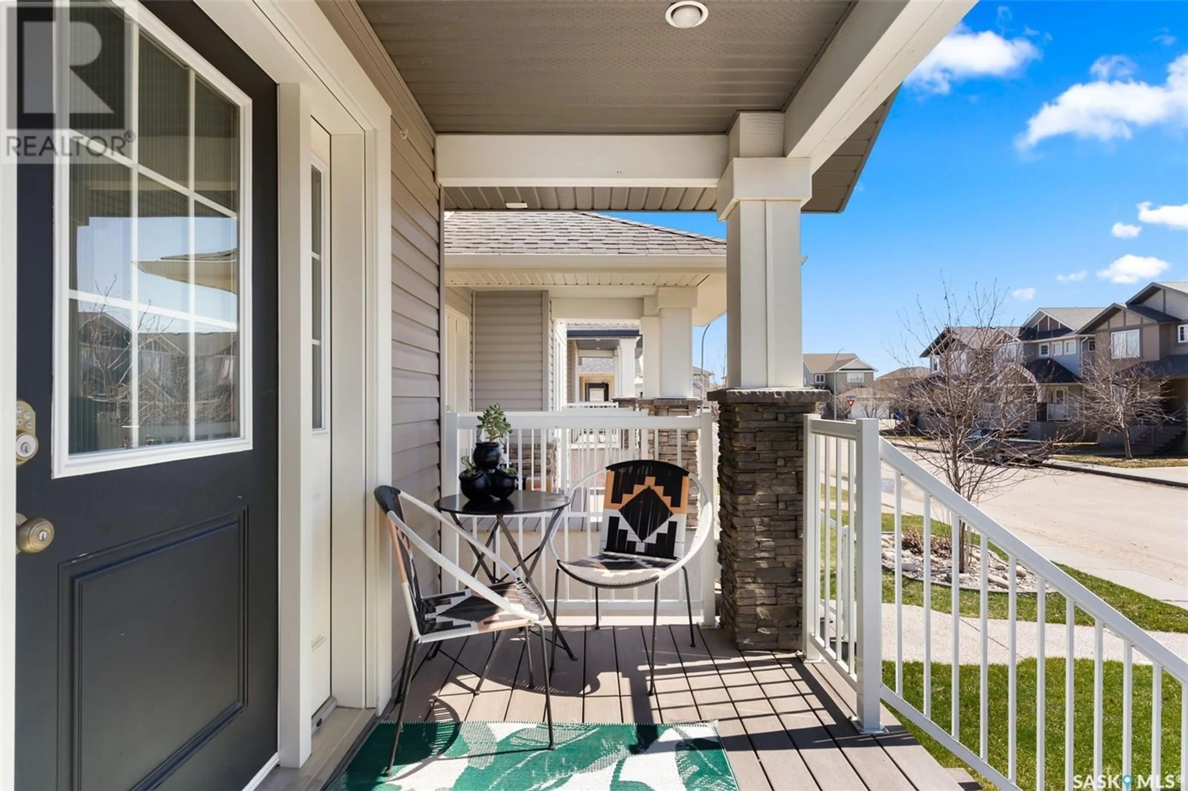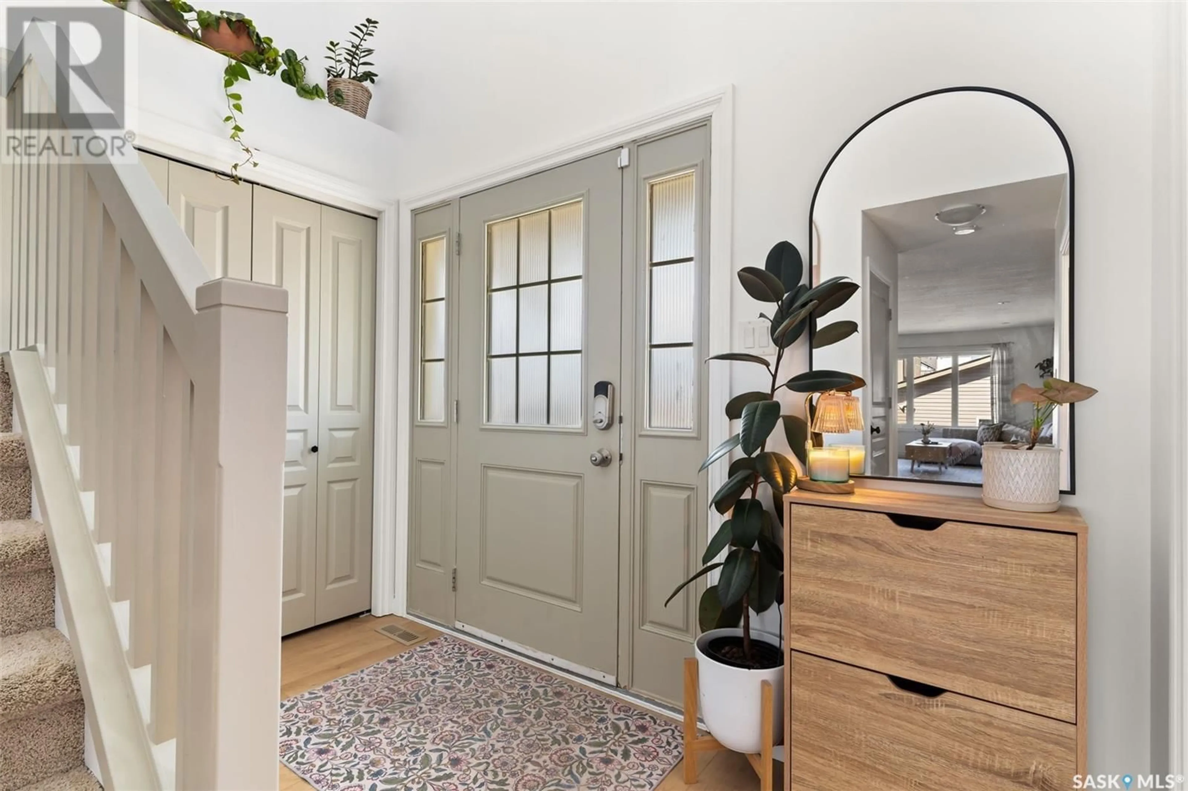8726 HINCKS LANE, Regina, Saskatchewan S4Y0B9
Contact us about this property
Highlights
Estimated ValueThis is the price Wahi expects this property to sell for.
The calculation is powered by our Instant Home Value Estimate, which uses current market and property price trends to estimate your home’s value with a 90% accuracy rate.Not available
Price/Sqft$284/sqft
Est. Mortgage$1,932/mo
Tax Amount (2024)$4,565/yr
Days On Market18 hours
Description
Welcome to 8726 Hincks Lane—a gorgeous 1,582 sq ft home full of warmth, charm, and thoughtful design, ideally located in the peaceful and family-friendly Edgewater neighbourhood of northwest Regina. This beautifully maintained two-storey is packed with personality and curb appeal, offering an open-concept main floor with an abundance of natural light. A welcoming hallway leads into the heart of the home, where you’ll find a stunning living room centered around an electric fireplace framed by a bold black feature wall. The stylish kitchen is perfect for everyday living and entertaining, featuring an eat-up island, pantry, and plenty of cabinetry and storage, while the adjacent dining space flows seamlessly into a mudroom with access to the backyard. Step outside to a private deck complete with a natural gas BBQ hookup, a spacious patio area, and a fully fenced yard with a path leading to the double detached garage—an ideal setup for summer gatherings. Also on the main floor is a bright home office and a convenient 2-piece bathroom. Upstairs, the primary bedroom offers a walk-in closet and 3-piece ensuite, while two additional bedrooms, second-floor laundry, and a full bathroom provide comfort and practicality for family living. The basement is partially finished with a large recreational area, ready for movie nights, games, or a home gym. Located near parks, walking paths, the Joanne Goulet Golf Course, and all northwest amenities, this home is a true gem in one of Regina’s most welcoming communities. (id:39198)
Property Details
Interior
Features
Main level Floor
Kitchen
11 x 9Living room
13.5 x 13.5Dining room
9 x 92pc Bathroom
Property History
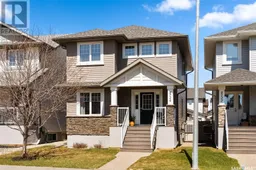 46
46
