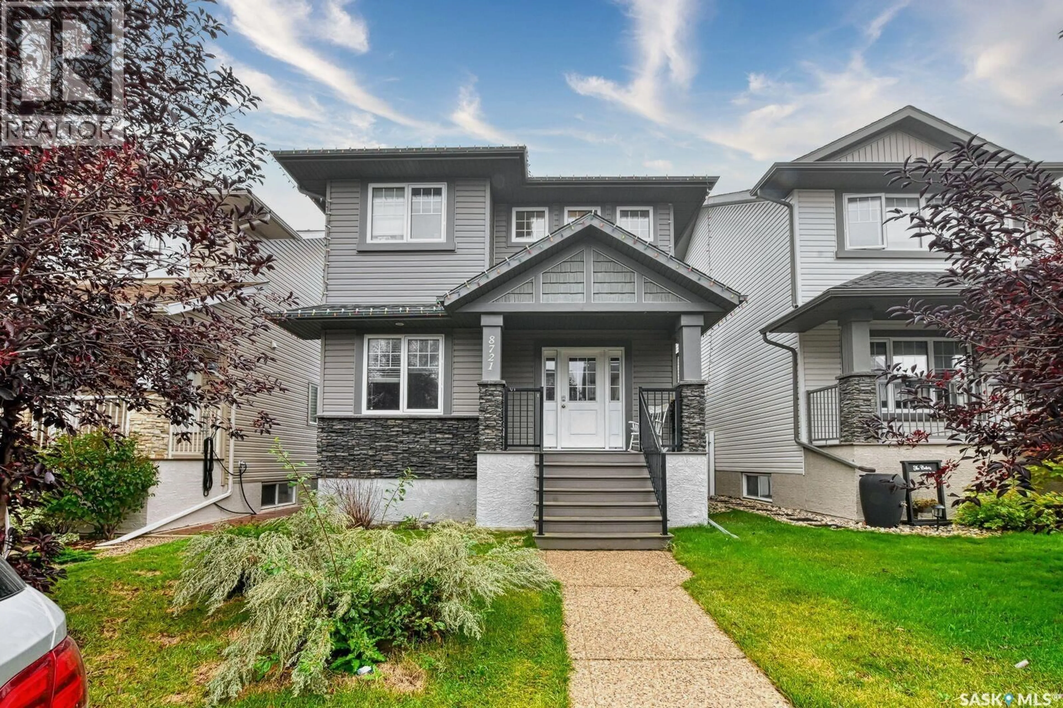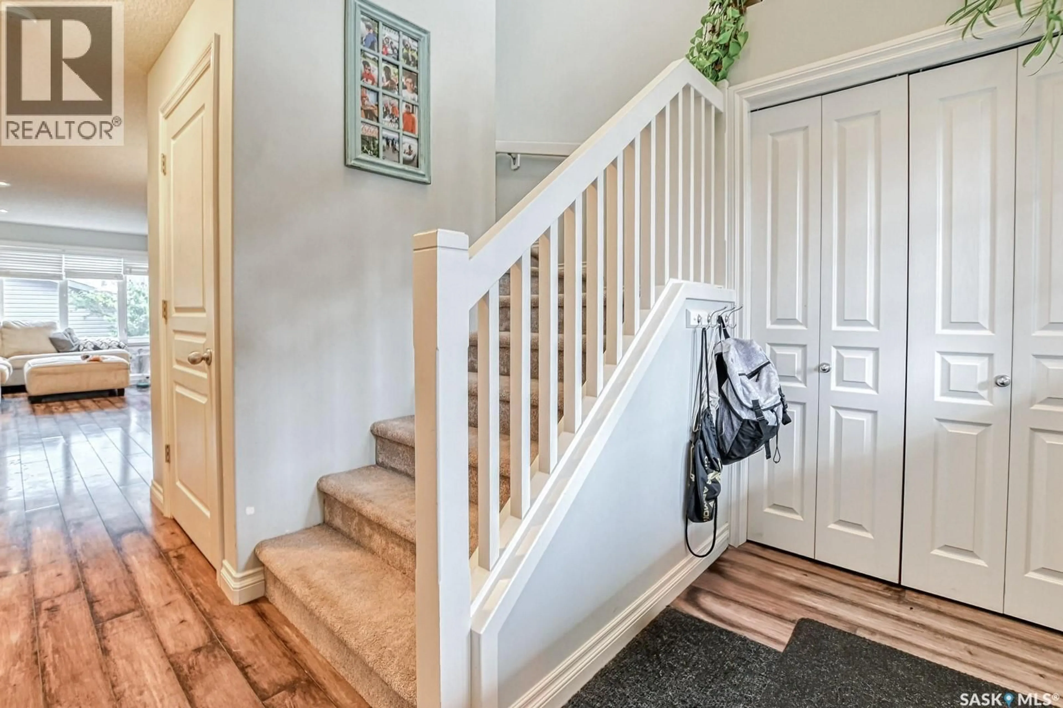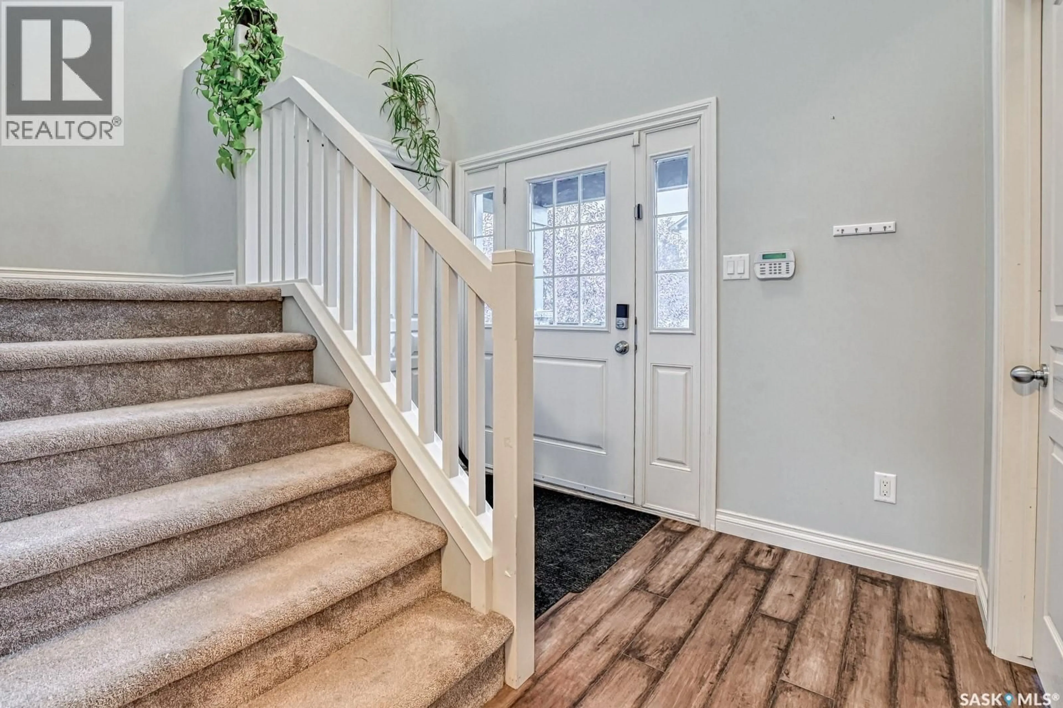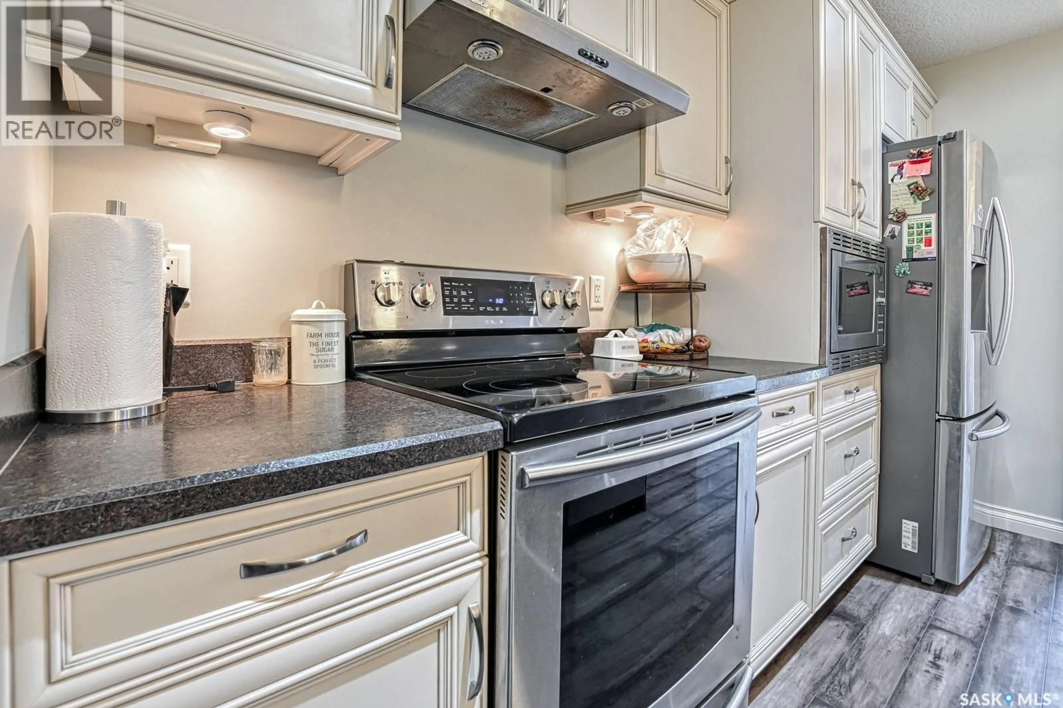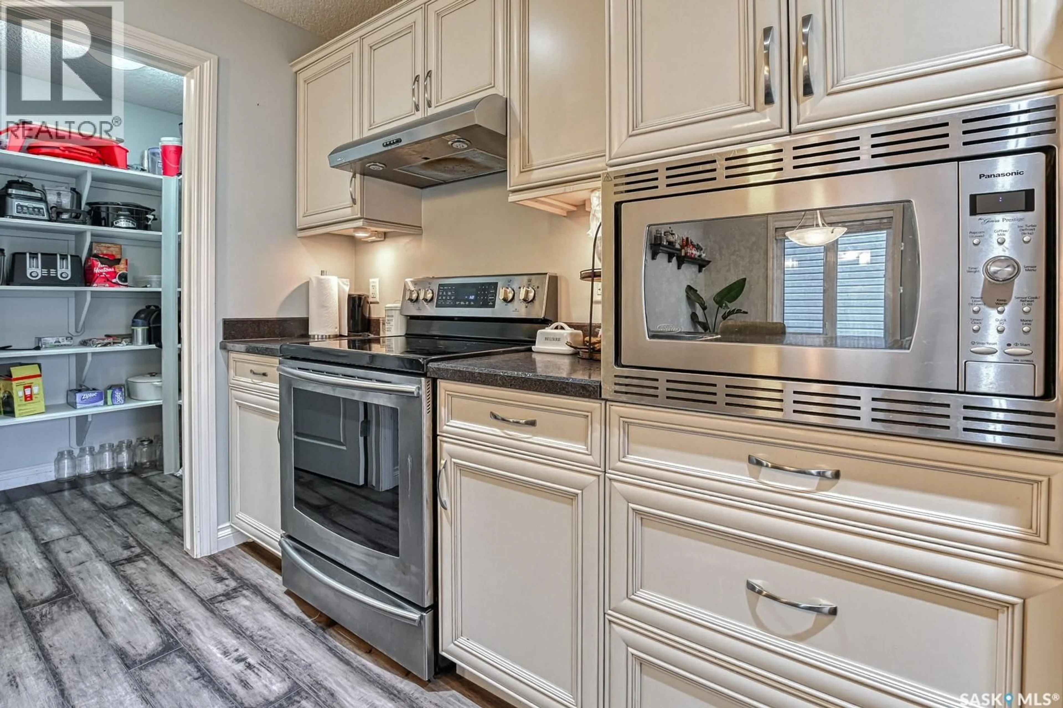8721 ARCHER LANE, Regina, Saskatchewan S4Y0B9
Contact us about this property
Highlights
Estimated valueThis is the price Wahi expects this property to sell for.
The calculation is powered by our Instant Home Value Estimate, which uses current market and property price trends to estimate your home’s value with a 90% accuracy rate.Not available
Price/Sqft$286/sqft
Monthly cost
Open Calculator
Description
Welcome to 8721 Archer Lane, a 1603 sqft 2-storey home located on a quiet street in the desirable Edgewater subdivision. Offering 4 bedrooms and 4 bathrooms, this move in ready home is available with a quick possession!. The main floor features a bright, open-concept layout with laminate flooring, a spacious dining area, and a modern white kitchen complete with a stainless steel appliance package, upgraded cabinetry, a large corner pantry, and a convenient peninsula with eat-up seating. The cozy living room showcases a gas fireplace and large south facing windows with a view of the backyard. An office or spare bedroom space and 2-piece powder room complete the main level. Upstairs, the primary bedroom offers a walk-in closet and 3-piece ensuite, while two additional bedrooms provide plenty of space with large closets and windows. A 4-piece main bathroom and laundry room complete the upper level. The basement includes a generous rec room, a full bathroom, and a bedroom that just needs a couple finishing touches. The basement is completed with the utility room, under-stair storage space , and an additional storage room . Outside, the backyard is fully fenced with PVC fencing, mature trees, flowers, a BBQ deck, and a lower patio area. The 22’x24’ double detached garage has a 10’ ceiling and is fully insulated and has Laneway access. Close to all north and west amenities and services and well as easy access for the daily commute. Please contact your real estate professional for more information or to schedule a private showing! As per the Seller’s direction, all offers will be presented on 09/22/2025 7:00PM. (id:39198)
Property Details
Interior
Features
Main level Floor
Foyer
Living room
13.6 x 12.4Kitchen
11.4 x 9.4Dining room
10 x 8.6Property History
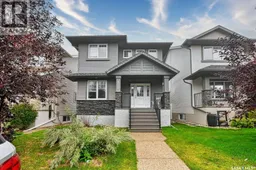 43
43
