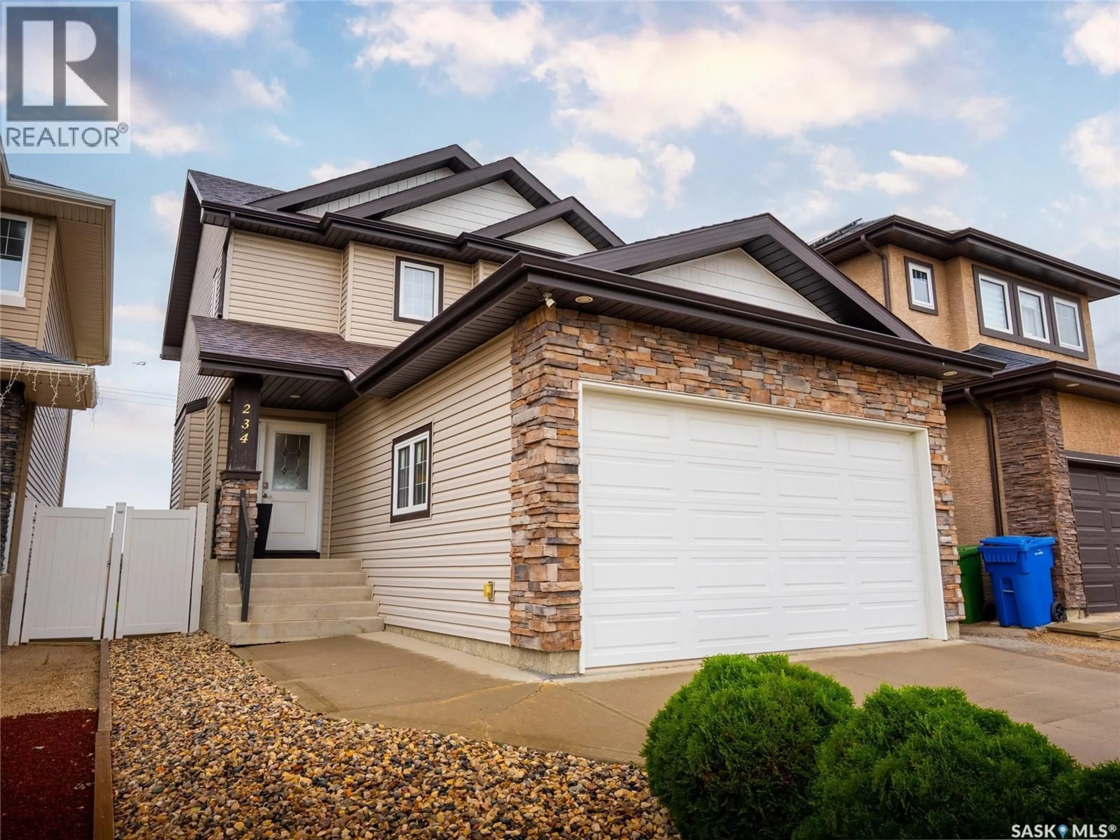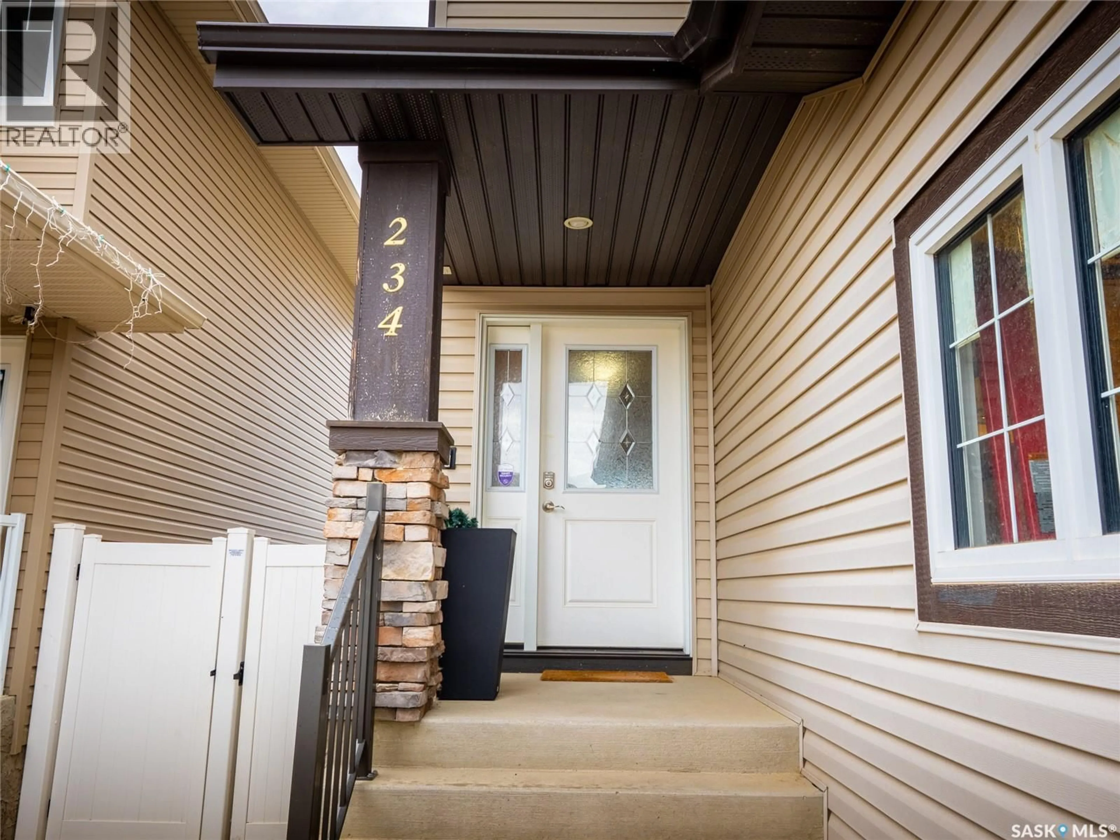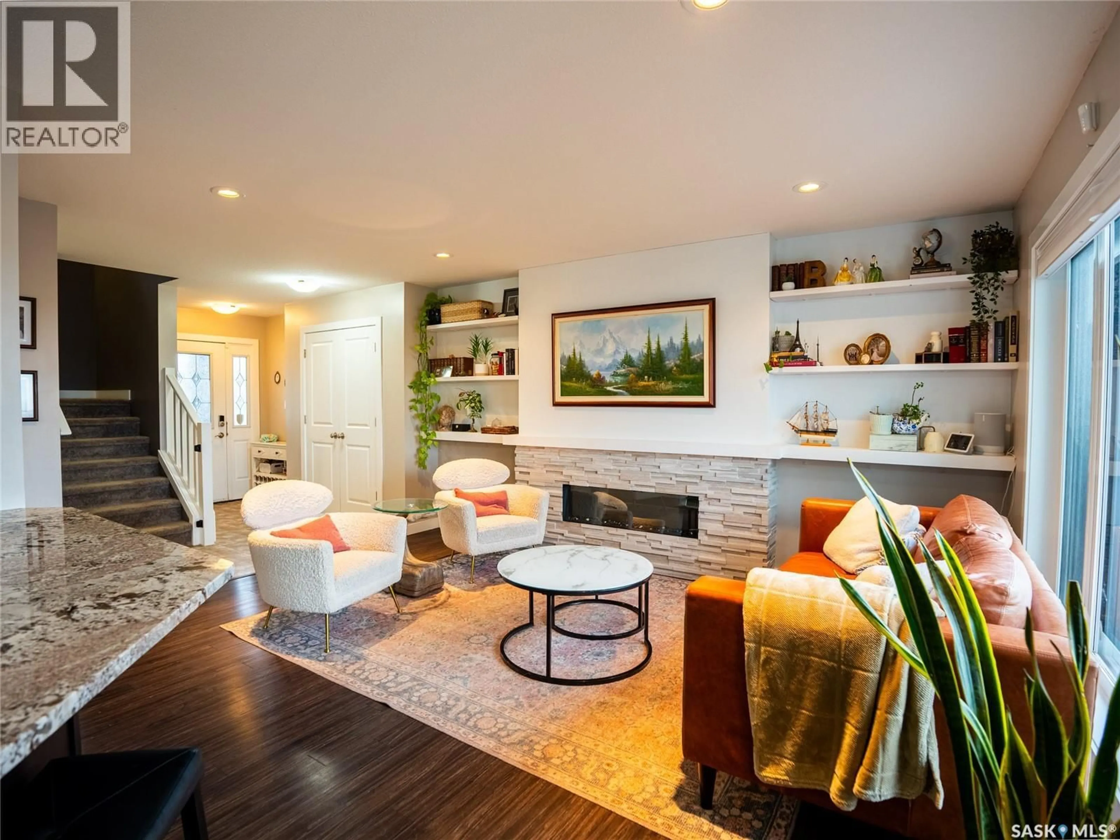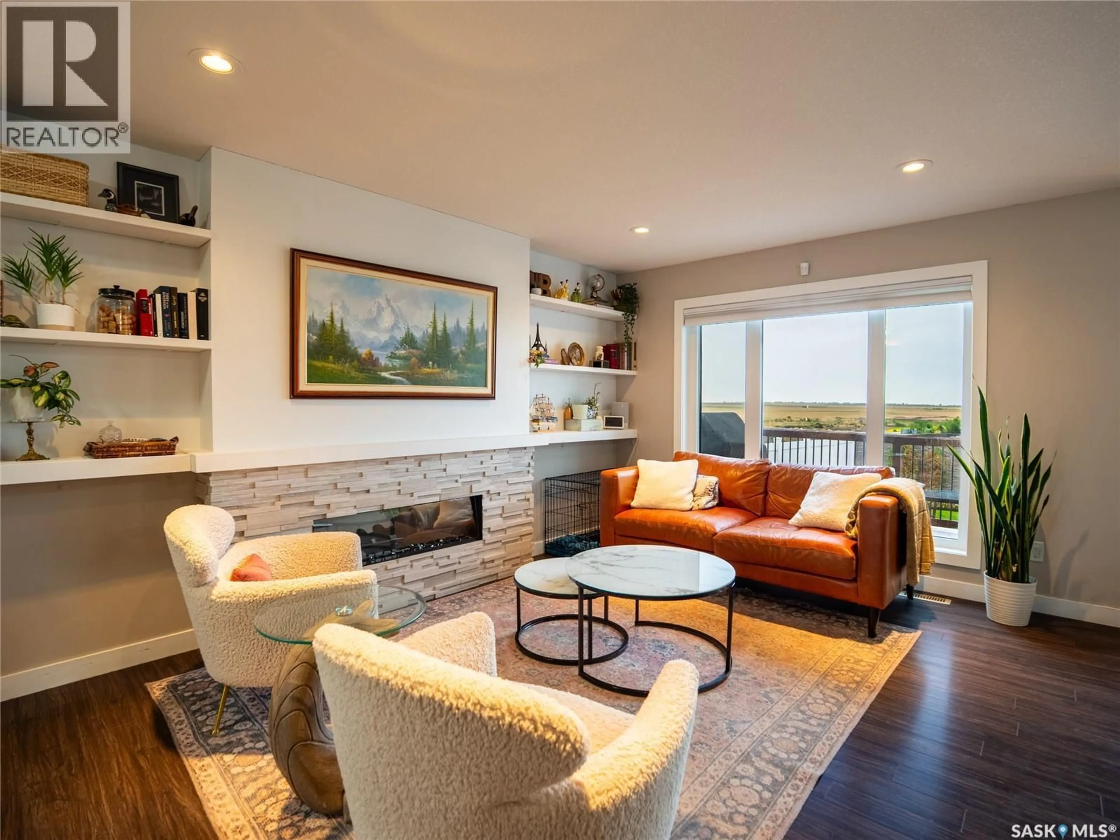234 SHILLINGTON ROAD, Regina, Saskatchewan S4Y0C4
Contact us about this property
Highlights
Estimated valueThis is the price Wahi expects this property to sell for.
The calculation is powered by our Instant Home Value Estimate, which uses current market and property price trends to estimate your home’s value with a 90% accuracy rate.Not available
Price/Sqft$333/sqft
Monthly cost
Open Calculator
Description
Welcome to this stunning and beautifully maintained two-storey home with 4 bedrooms and 4 bathrooms in the highly desirable Edgewater community. Perfectly situated to capture open prairie views, this home blends modern elegance with everyday comfort. The open-concept main floor features a stylish kitchen with quartz countertops, ample cabinetry, and stainless steel appliances. The spacious dining area overlooks the landscaped backyard with access to the deck—ideal for relaxing or entertaining. The inviting living room is warmed by a sleek electric fireplace, while convenient main floor laundry and a 2-piece bath complete this level. Upstairs, the space offers three generously sized bedrooms, including a luxurious primary suite with a walk-in closet and a 3-piece en-suite, as well as a well-appointed 4-piece main bathroom. The fully finished basement features even more space with a large rec room, an additional bedroom with ample closet space, a 3-piece bath, and extra storage. Enjoy the comfort of a heated and insulated double attached garage with direct entry. The fenced yard backs onto open fields for privacy and spectacular sunset views. Located close to parks, schools, and all north/northwest amenities—this exceptional home offers the perfect blend of style, space, and serenity. (id:39198)
Property Details
Interior
Features
Basement Floor
Other
Other
12 x 18.6Bedroom
11.2 x 16.43pc Bathroom
8.9 x 5Property History
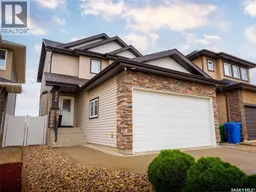 45
45
