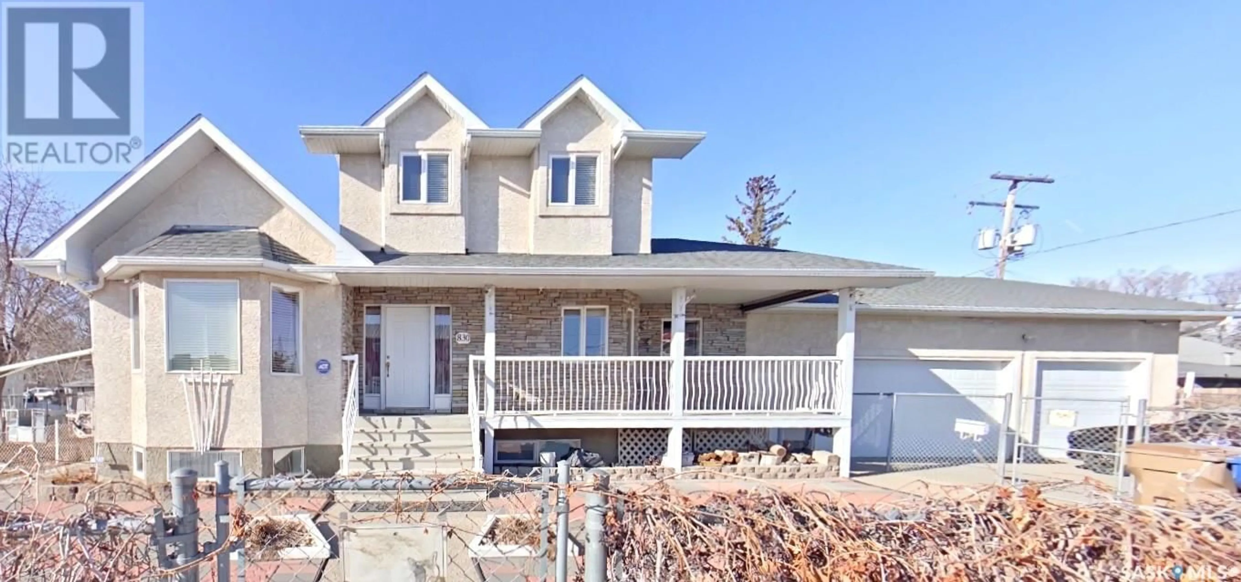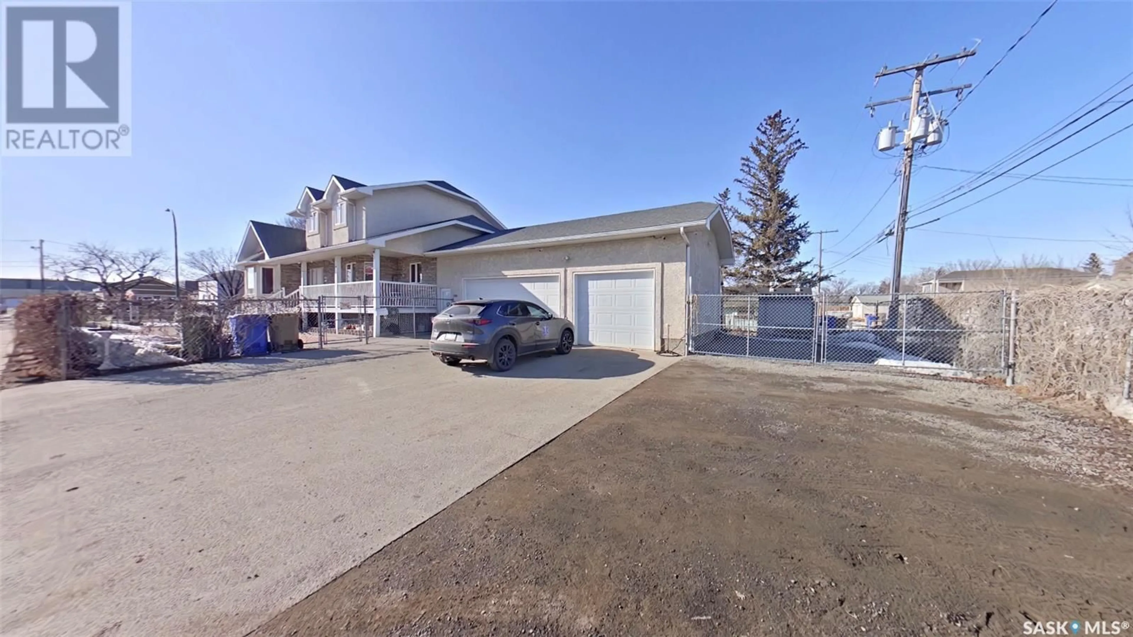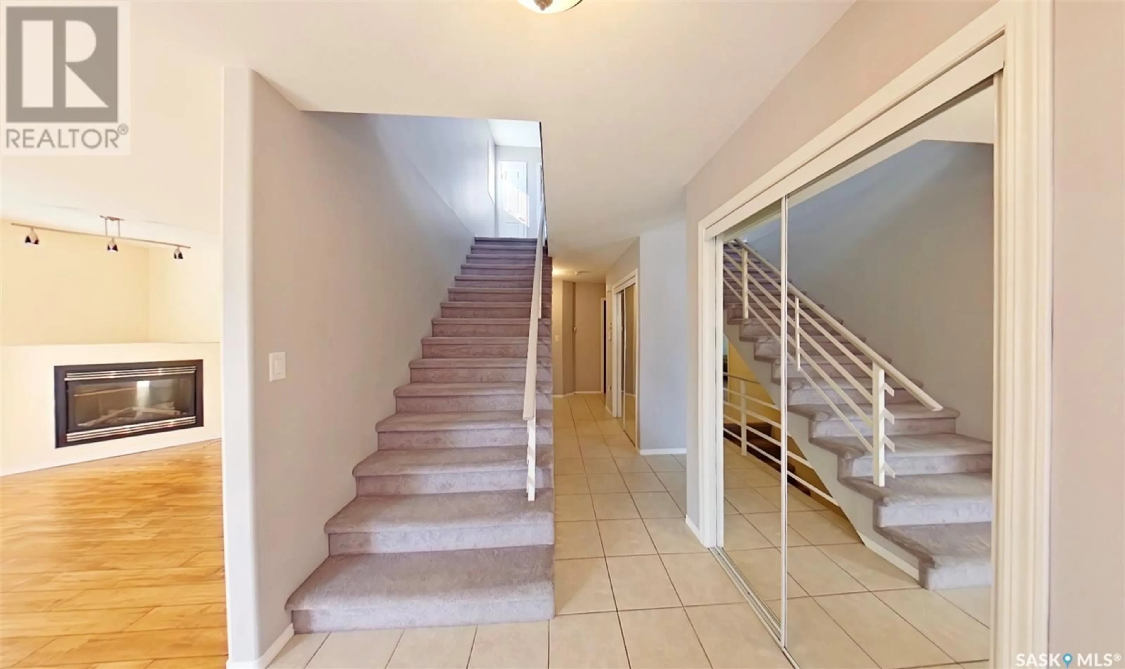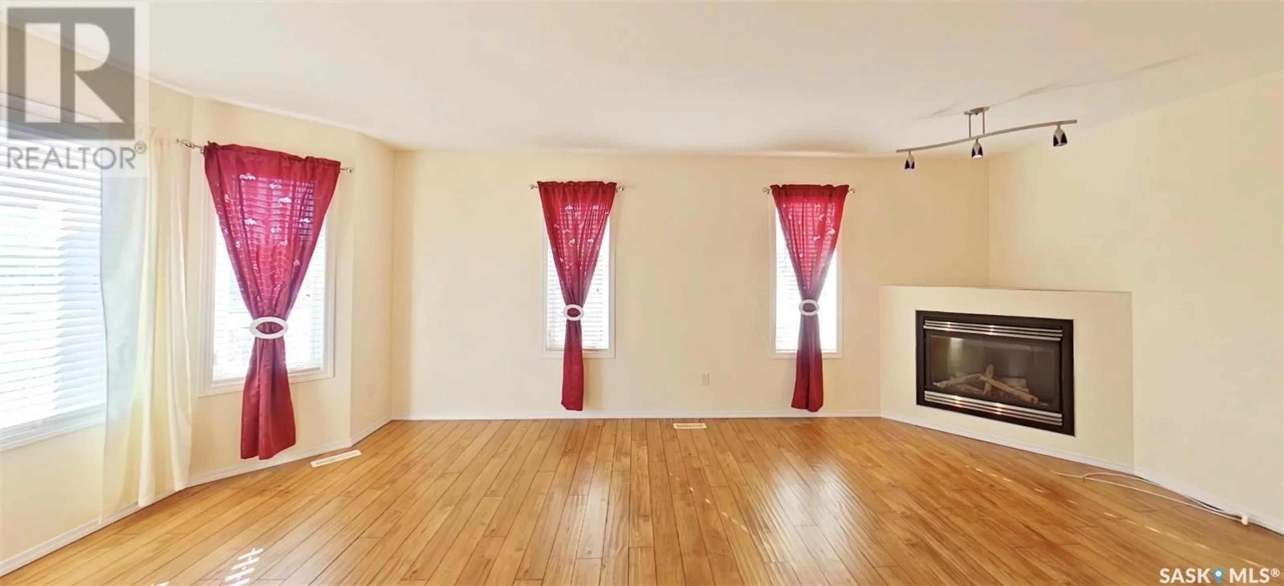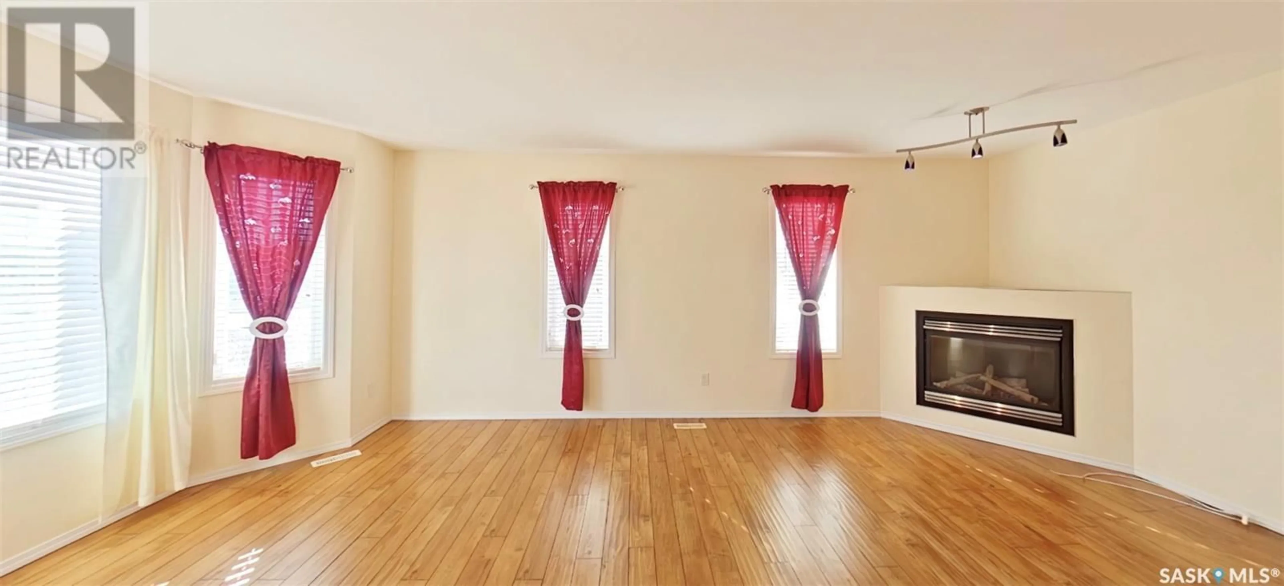830 7TH AVENUE, Regina, Saskatchewan S4N0B3
Contact us about this property
Highlights
Estimated ValueThis is the price Wahi expects this property to sell for.
The calculation is powered by our Instant Home Value Estimate, which uses current market and property price trends to estimate your home’s value with a 90% accuracy rate.Not available
Price/Sqft$264/sqft
Est. Mortgage$2,211/mo
Tax Amount (2024)$5,336/yr
Days On Market31 days
Description
Meticulously maintained and intelligently designed dream home! With 1947 sq ft, 5 bedrooms, 3 bathroom, plus a self contained one bedroom, one bathroom basement suite, there’s definitely space for the whole fam damily in this roomy abode! The floor plan features a huge kitchen, perfect for aspiring chefs and hosting feasts, with space for a large dining table (or two), double oven, and island for casual seating. The main floor is where you’ll find the master bedroom, which offers ample closet space and an ensuite. Also on the main floor is another bedroom and a three piece guest bathroom. Upstairs you’ll find two very generously sized bedrooms that could easily accommodate two beds or more, a four-piece bath and a bonus space for an additional sitting area or office. Wide, open staircases make it easy to move furniture. The convenient main floor laundry also doubles as a storage room. The basement space in the main living quarters is fully finished with large windows, an extra bedroom and rec room. The home also has central air conditioning, gas fireplace in the living room and plenty of storage throughout. Enjoy a triple car, heated garage with 220-volt plug, storage and sump pits as well as additional outdoor gated parking to accommodate all your toys, from boats and ATV’s to RVs. Eastview is also the perfect location for an income generating shop or other home based business. But wait, there’s more! A self contained one bedroom suite (rented for $1150), features a full kitchen, laundry, and three-piece bath, ideal for additional revenue or family who you’d like to have close, but not too close. The fully fenced and secure yard offers a video surveillance system, garden area, covered deck for outdoor enjoyment and lots of off street parking. Upgrades throughout the home include: all kitchen appliances, water heater, shingles, some flooring, 2 toilets, and fresh paint throughout. A great place to call your new home! Call for more information or a private viewing. (id:39198)
Property Details
Interior
Features
Main level Floor
Living room
12'11 x 20'4Dining room
8'4 x 15'9Kitchen
11 x 10Primary Bedroom
11'11 x 12'11Property History
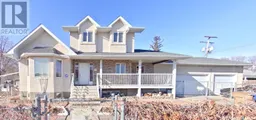 48
48
