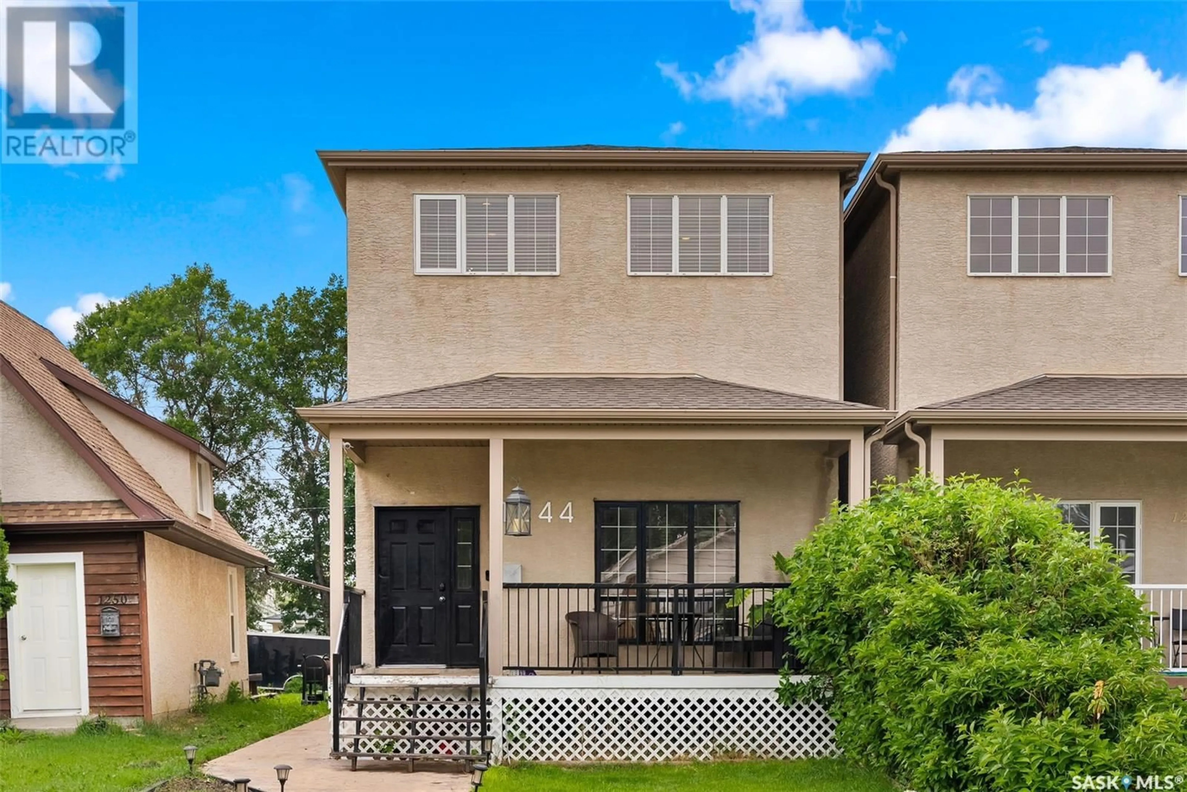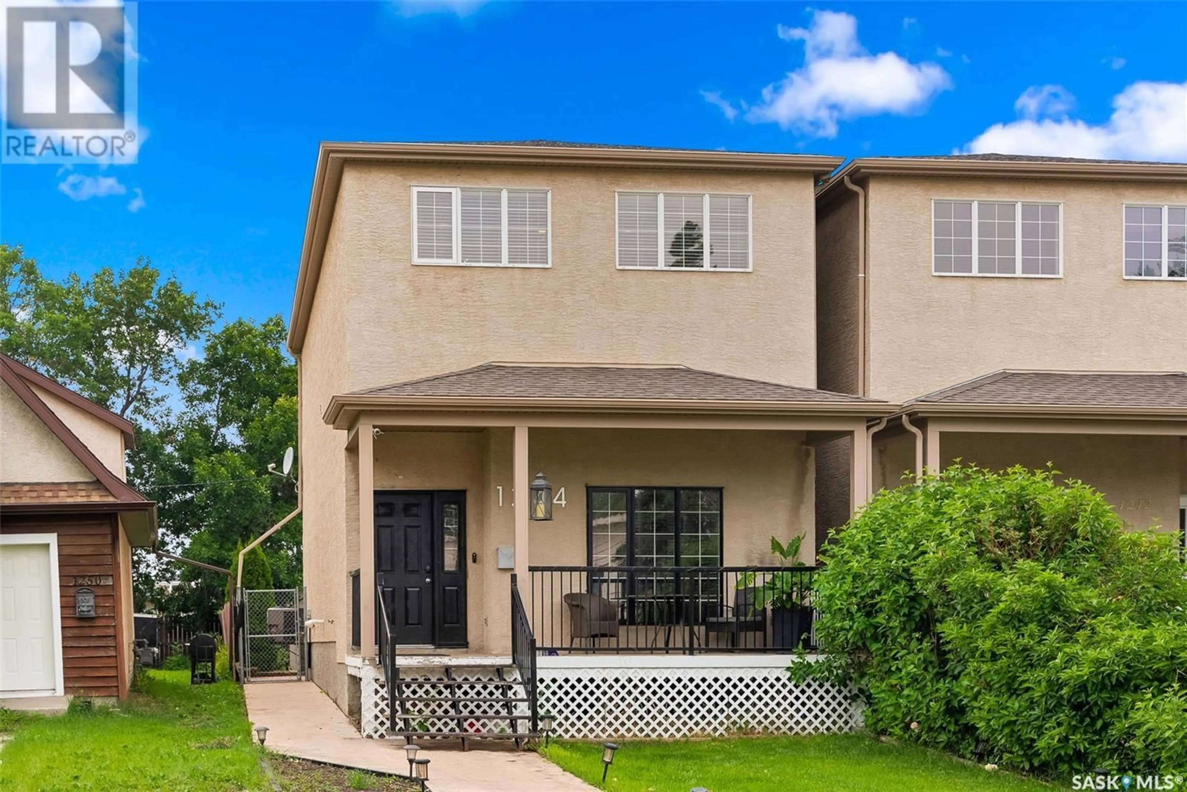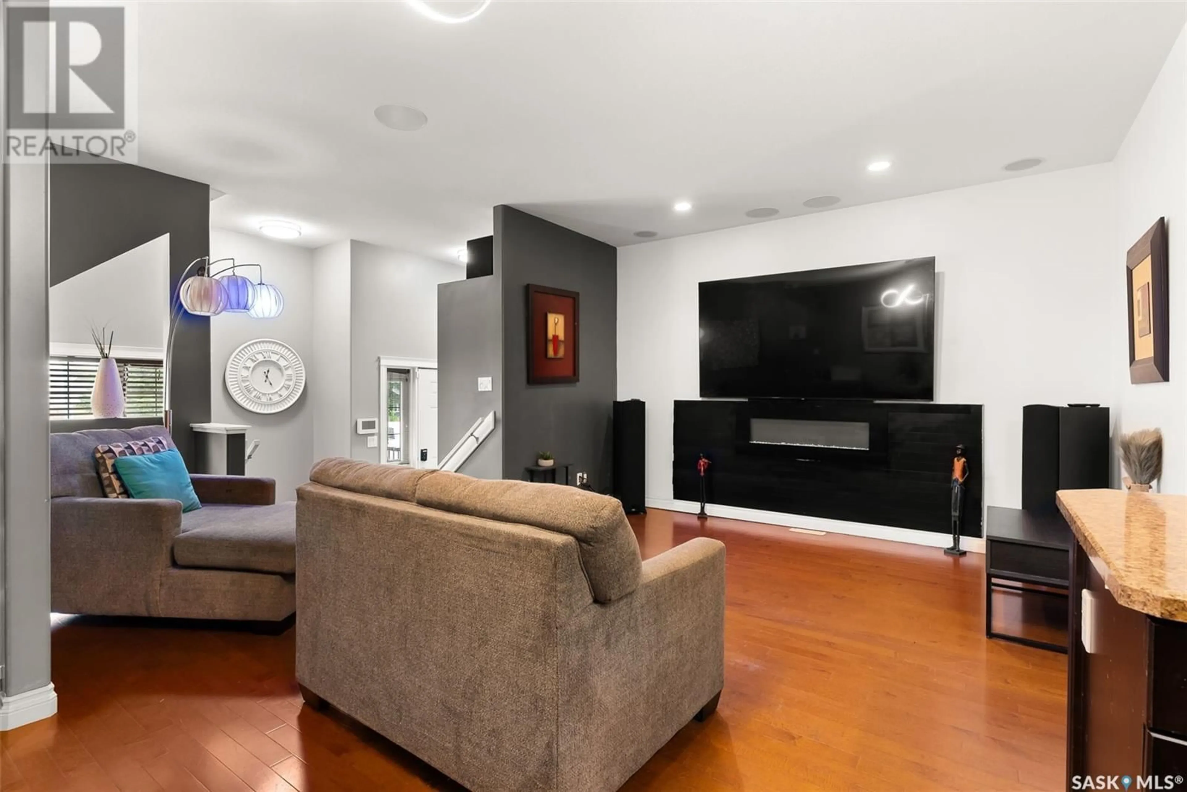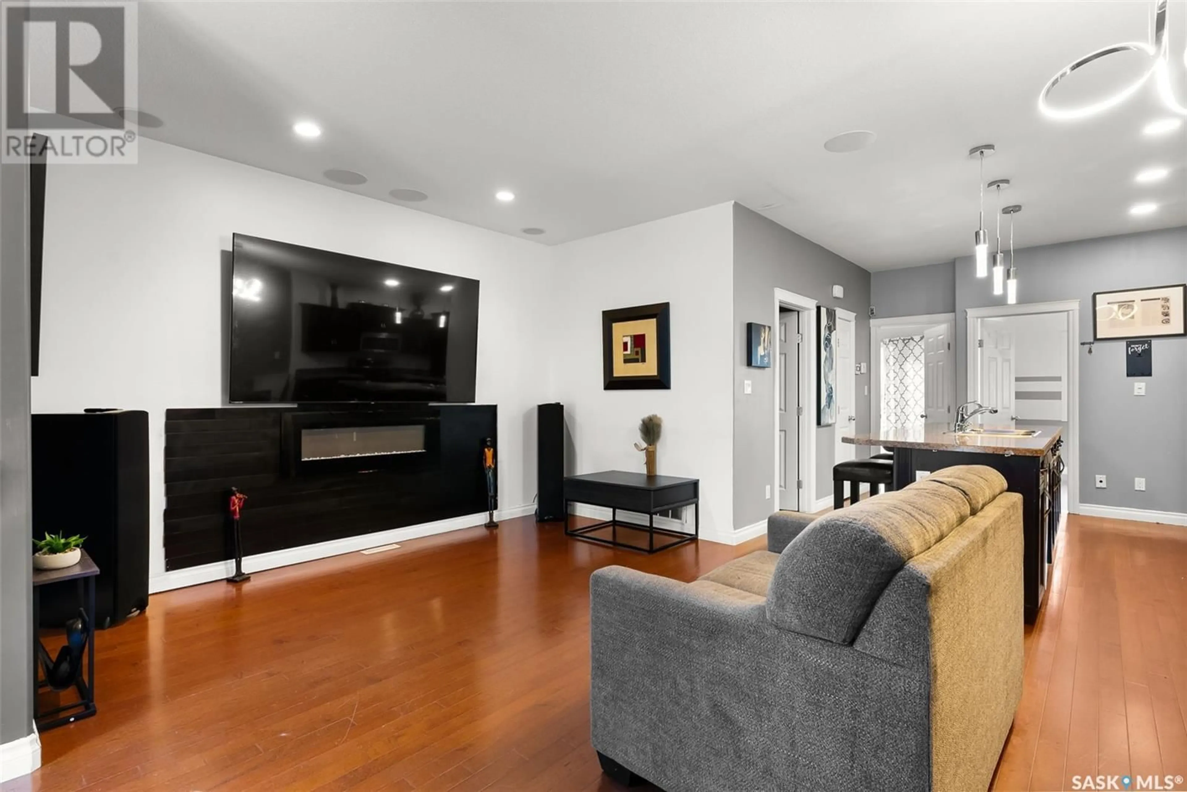1244 ELLIOTT STREET, Regina, Saskatchewan S4N3G1
Contact us about this property
Highlights
Estimated valueThis is the price Wahi expects this property to sell for.
The calculation is powered by our Instant Home Value Estimate, which uses current market and property price trends to estimate your home’s value with a 90% accuracy rate.Not available
Price/Sqft$175/sqft
Monthly cost
Open Calculator
Description
Modern design and smart functionality meet in this 1,828 sq ft, 3-bedroom, 3-bathroom two-storey home located in the desirable Eastview neighborhood of Regina. The main floor offers two spacious bedrooms, a full 4-piece bathroom, and an open-concept living space featuring clean lines, abundant light, and contemporary finishes. Upstairs, the primary suite delivers a private retreat with a massive walk-through closet, luxurious 5-piece ensuite, and in-suite laundry. The bonus room on this level offers flexible space perfect for a family room, office, or play area. The partially finished basement has been professionally spray foamed, adding energy efficiency and comfort. It includes a recreation room, 2-piece bathroom, and a dedicated storage room, with potential for further development. Contact your favorite real estate agent to view this home! (id:39198)
Property Details
Interior
Features
Main level Floor
Bedroom
9'11" x 10'10"Foyer
Bedroom
8'08" x 11'06"4pc Bathroom
6'05" x 8'11"Property History
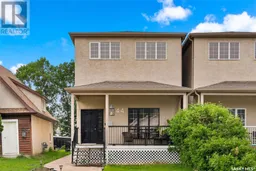 39
39
