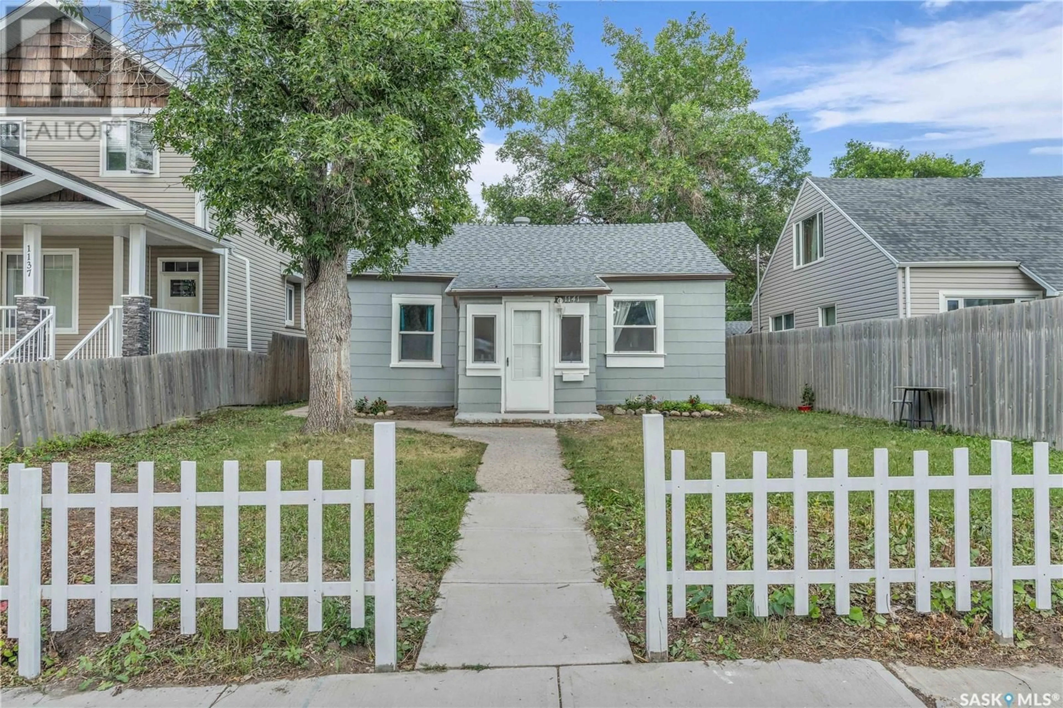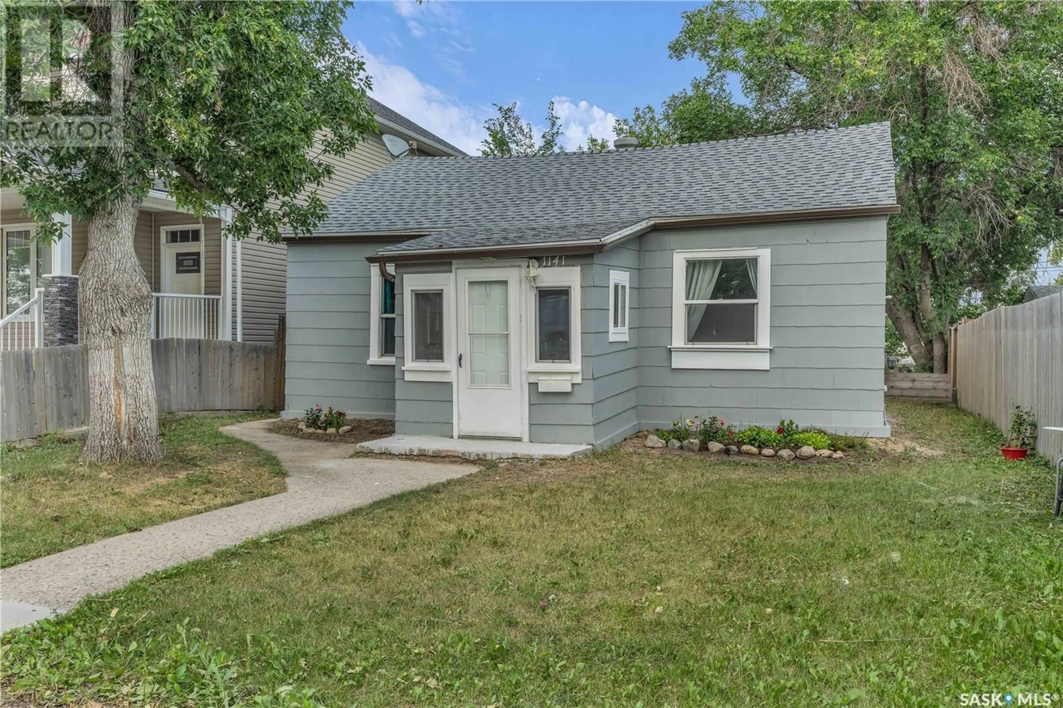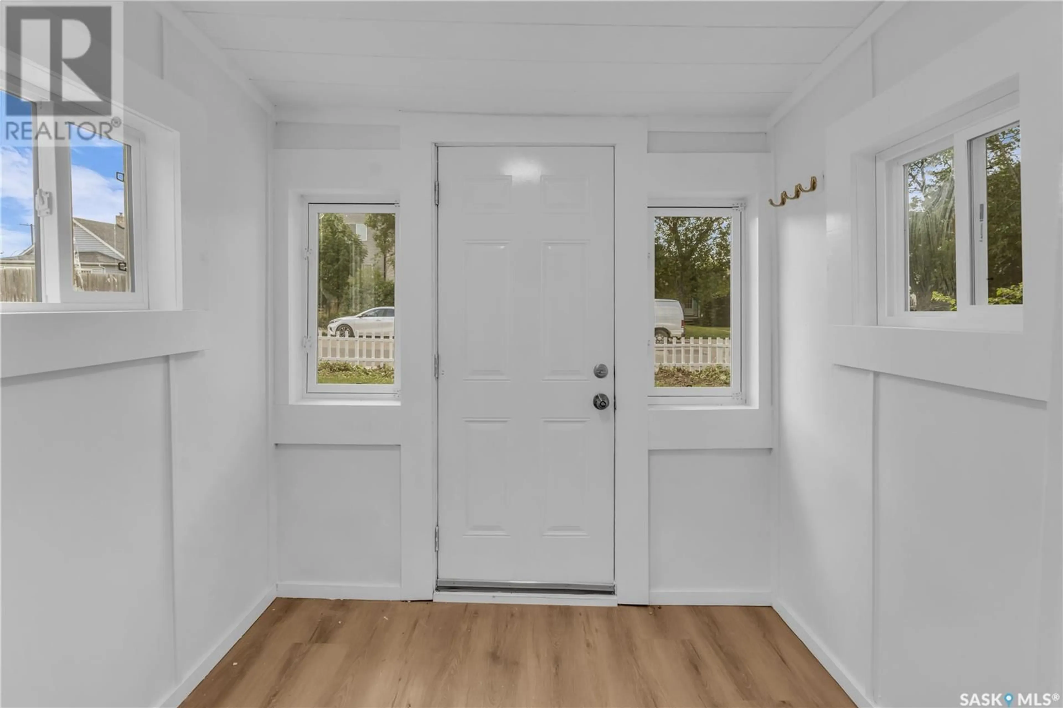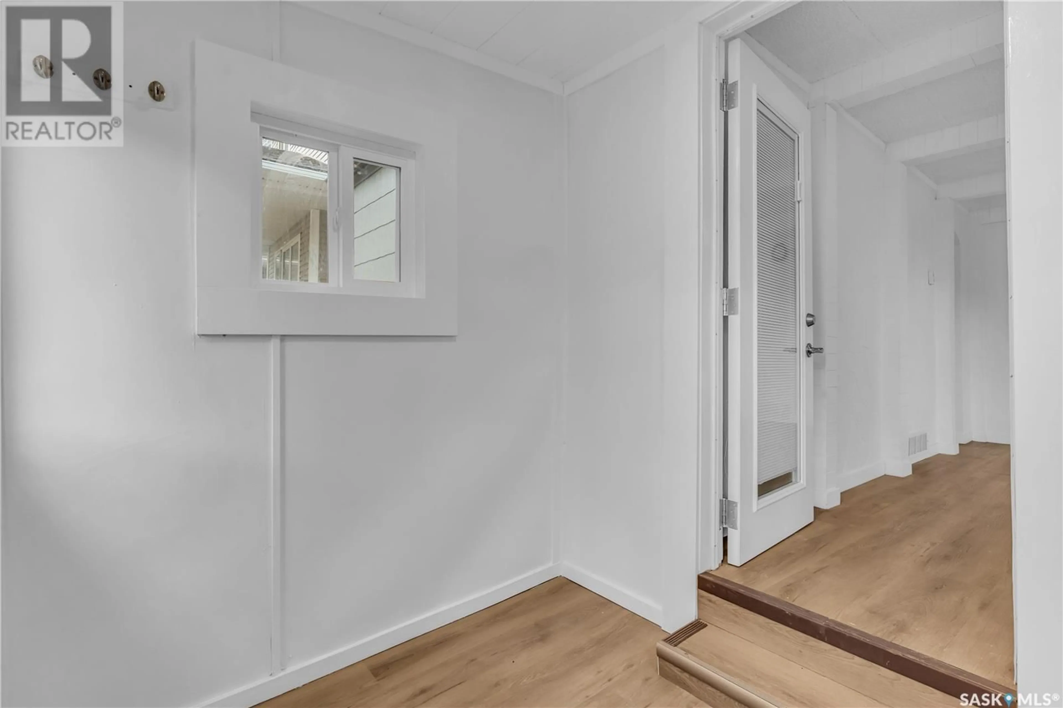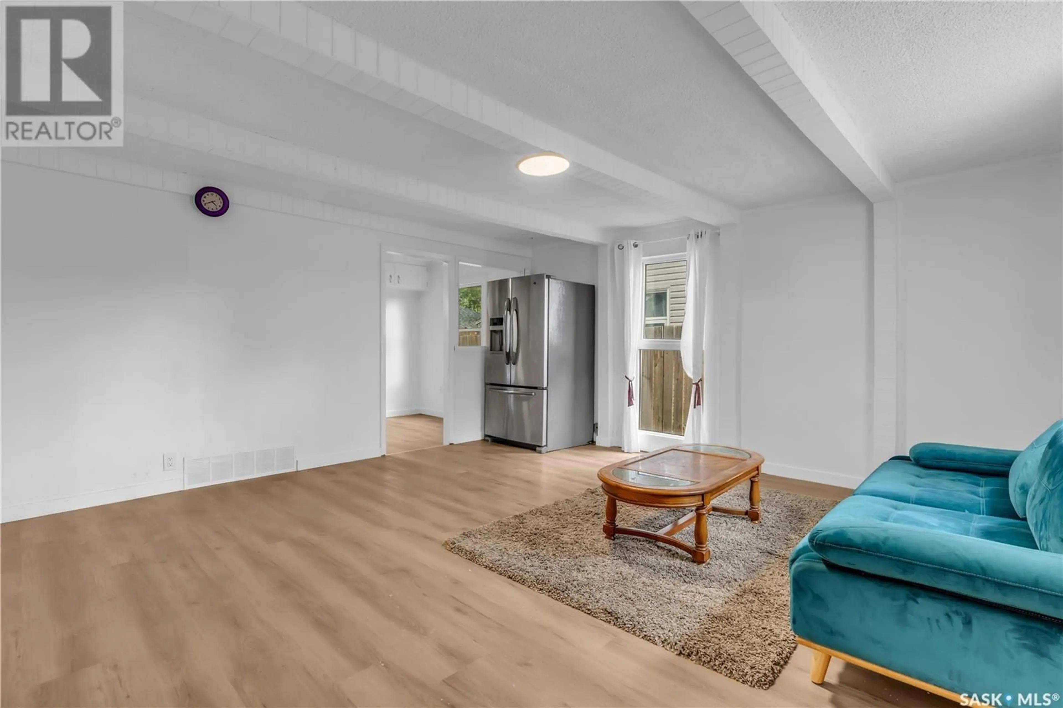1141 WALLACE STREET, Regina, Saskatchewan S4N3Z1
Contact us about this property
Highlights
Estimated valueThis is the price Wahi expects this property to sell for.
The calculation is powered by our Instant Home Value Estimate, which uses current market and property price trends to estimate your home’s value with a 90% accuracy rate.Not available
Price/Sqft$198/sqft
Monthly cost
Open Calculator
Description
Whether you’re a first-time buyer or an investor looking to add to your portfolio, this charming bungalow in the heart of Eastview offers incredible value. Fully refreshed from top to bottom, this 2-bedroom home with bonus loft space has undergone a full transformation with modern updates throughout. Step inside to discover a bright and welcoming interior featuring fresh paint (interior and exterior), brand-new flooring, a fully updated kitchen with new appliances, and a completely renovated bathroom. The shingles were replaced in 2024, giving you peace of mind for years to come. Upstairs, the cozy loft provides a flexible space – ideal for a home office, kids’ playroom, or creative studio. While the ceiling height is limited, the possibilities are endless. Outside, enjoy a spacious yard that’s perfect for summer BBQs, gardening, or simply relaxing. Two storage sheds offer extra utility (a little TLC will go a long way!), and although the garage is partially compromised, it still holds potential for storage or workshop use. Appliances are included, and you’ll love the friendly, welcoming neighbors that truly make this block feel like home. Don’t miss your chance to own a like-new home at an affordable price point. Quick possession available – come see it for yourself! (id:39198)
Property Details
Interior
Features
Main level Floor
Living room
15.7 x 15.9Kitchen/Dining room
7.7 x 112pc Bathroom
Laundry room
Property History
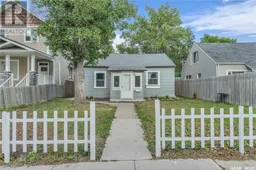 35
35
