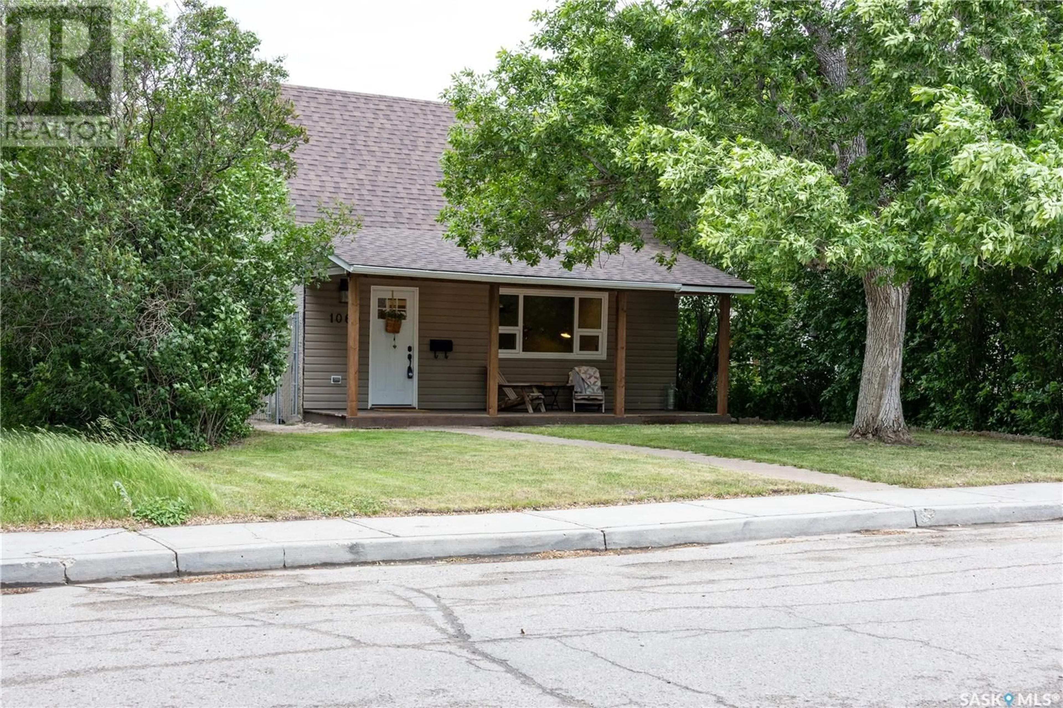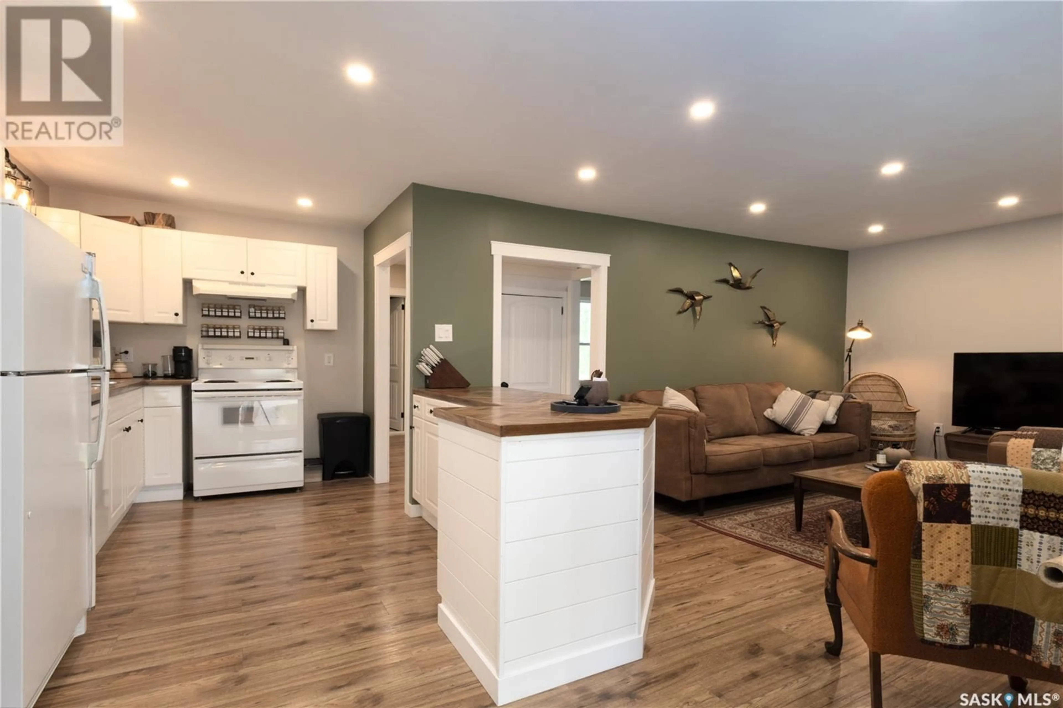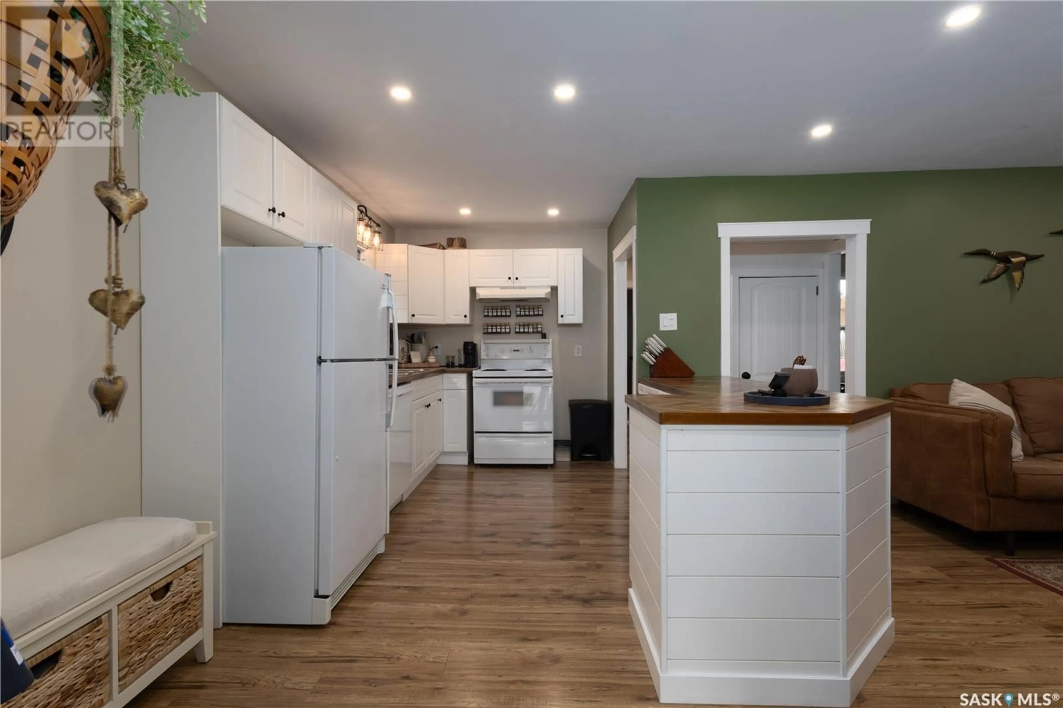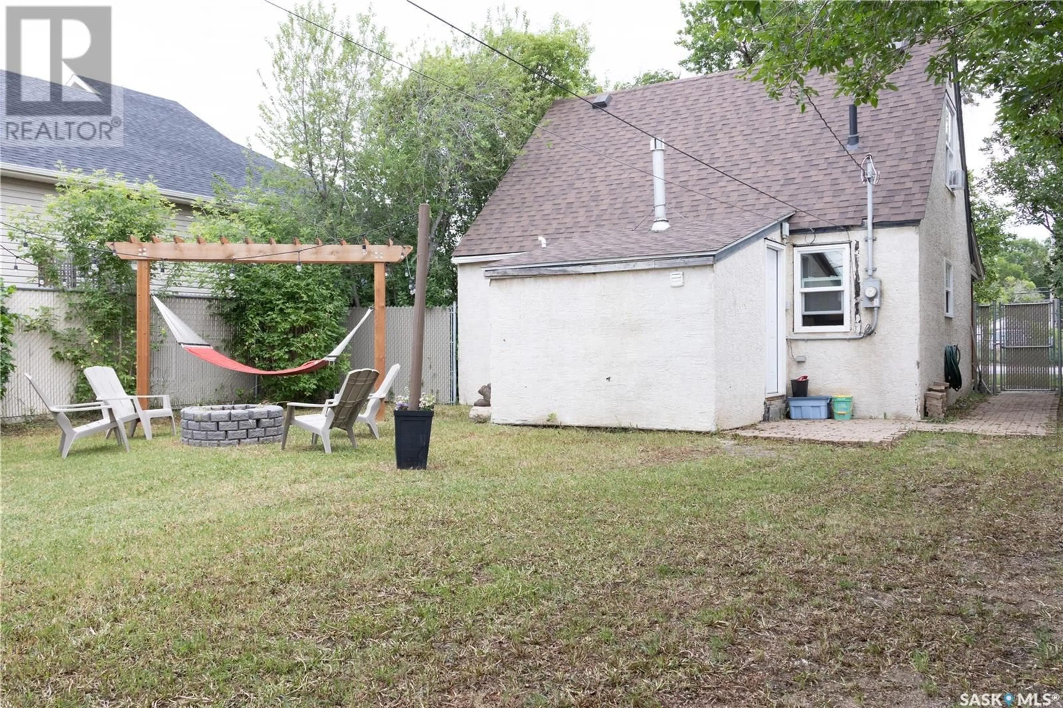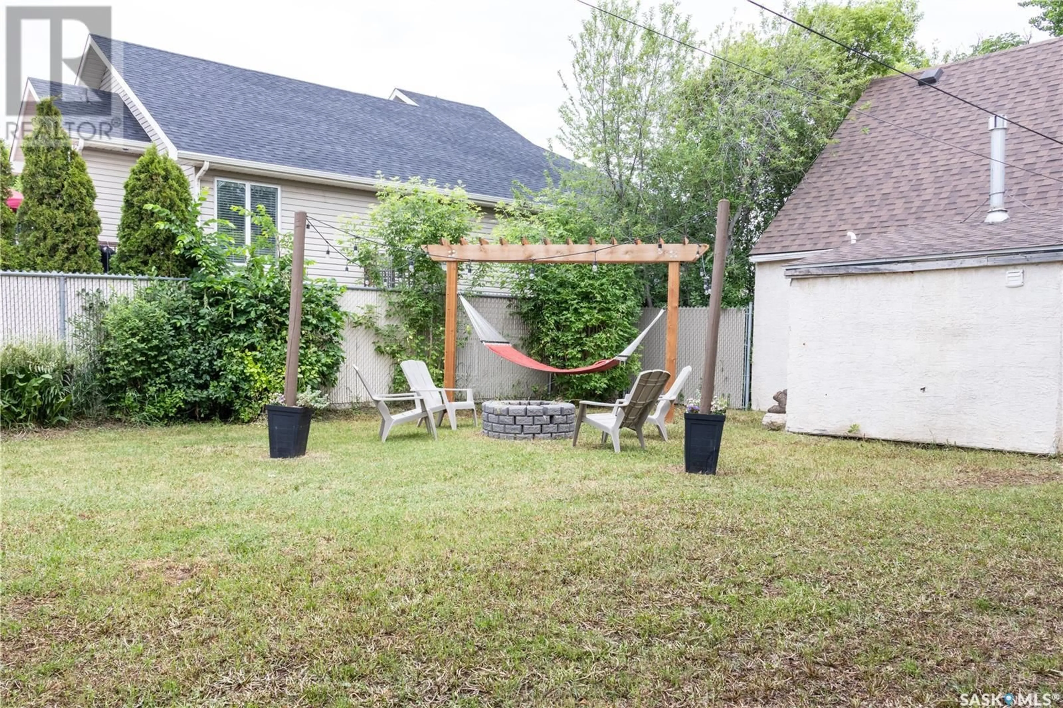1060 WALLACE STREET, Regina, Saskatchewan S4N3Y7
Contact us about this property
Highlights
Estimated valueThis is the price Wahi expects this property to sell for.
The calculation is powered by our Instant Home Value Estimate, which uses current market and property price trends to estimate your home’s value with a 90% accuracy rate.Not available
Price/Sqft$216/sqft
Monthly cost
Open Calculator
Description
Massively Renovated 1½ Storey Home on Oversized Lot! This beautifully updated home offers the perfect blend of character and modern convenience. The main floor features an open-concept layout with a spacious living room, a bright dining area, a contemporary kitchen, and a fully renovated 4-piece bathroom. Upstairs, you'll find two generously sized bedrooms, ideal for family, guests, or a home office. Situated on a large lot, this property has seen extensive upgrades, including: Shingles replaced (2024) New high-efficiency furnace and central A/C (2025) New fence and storage shed (2024) New dishwasher (2025) Updated sewer line with backflow valve & new water line (2022) Modernized electrical wiring, outlets, and lighting (2022) Upgraded 100-amp electrical panel (2022) Triple-pane windows throughout (2022) Enhanced insulation (R14, 2022) Pex plumbing system (2022) Newer interior & exterior doors, flooring, and trim Updated kitchen cabinetry and renovated bathroom fixtures This move-in-ready home offers peace of mind with major systems already upgraded. Don't miss the opportunity to own a turn-key property on a spacious lot—perfect for enjoying outdoor space or future development potential! (id:39198)
Property Details
Interior
Features
Main level Floor
Living room
10'8" x 11'3"Dining room
9'8" x 11'2"Kitchen
9'5" x 11'4"4pc Bathroom
Property History
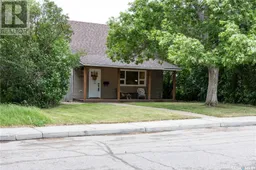 26
26
