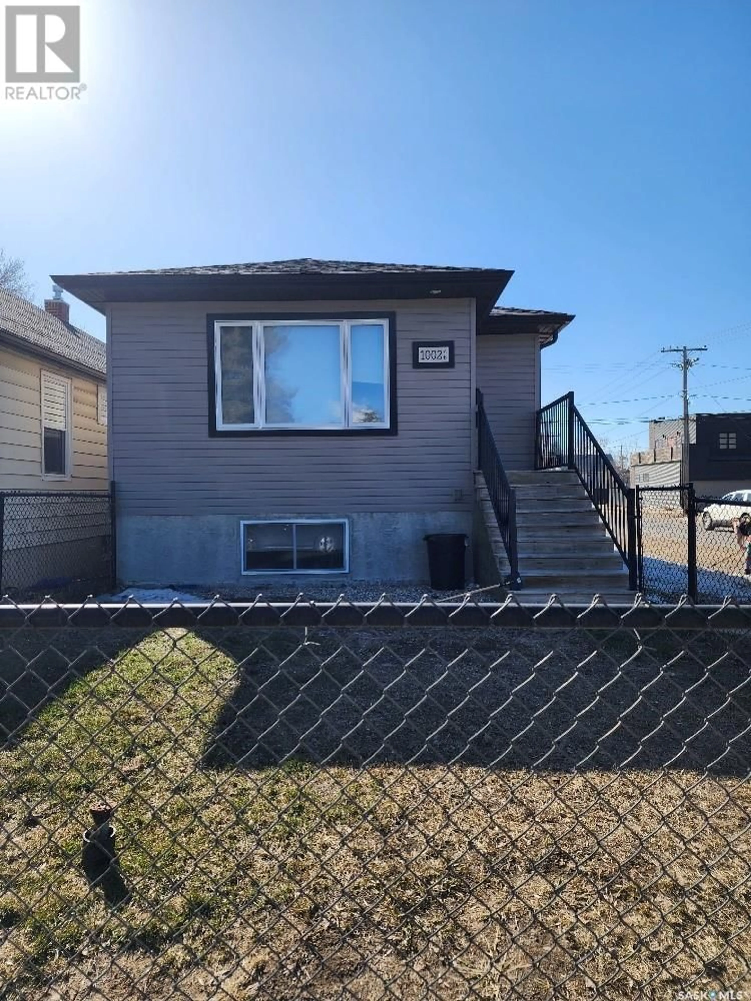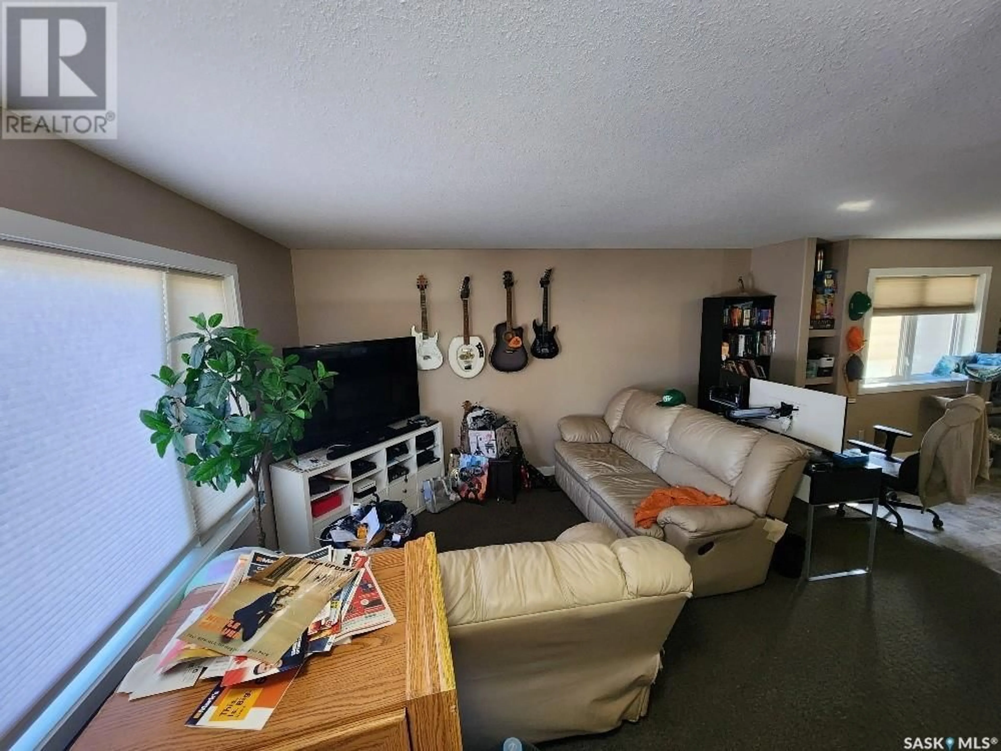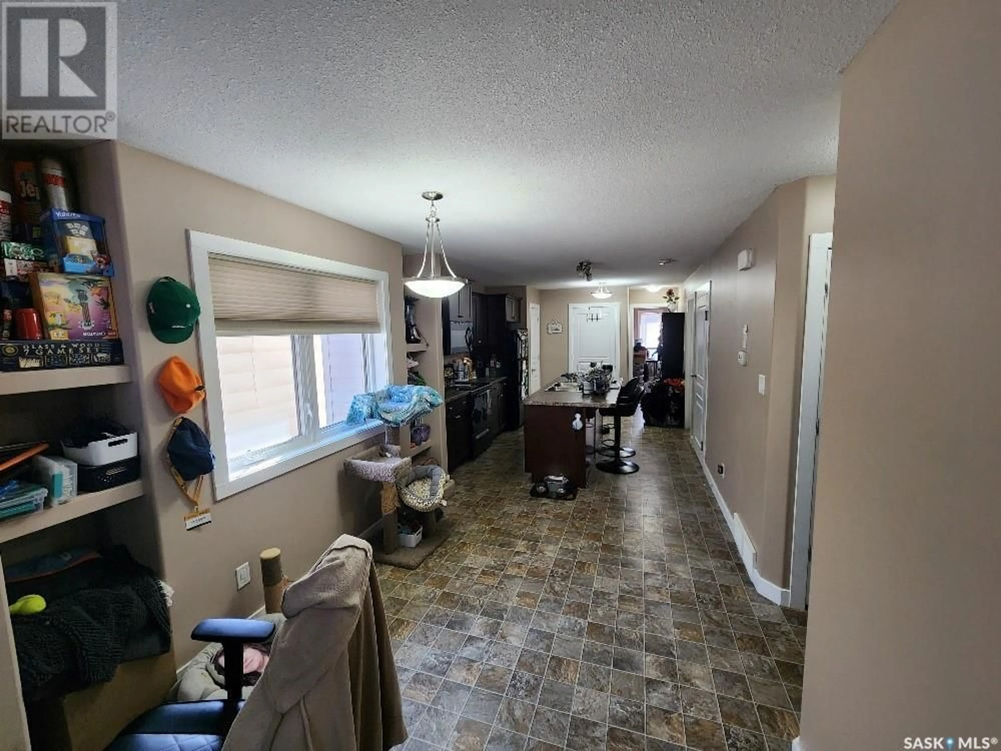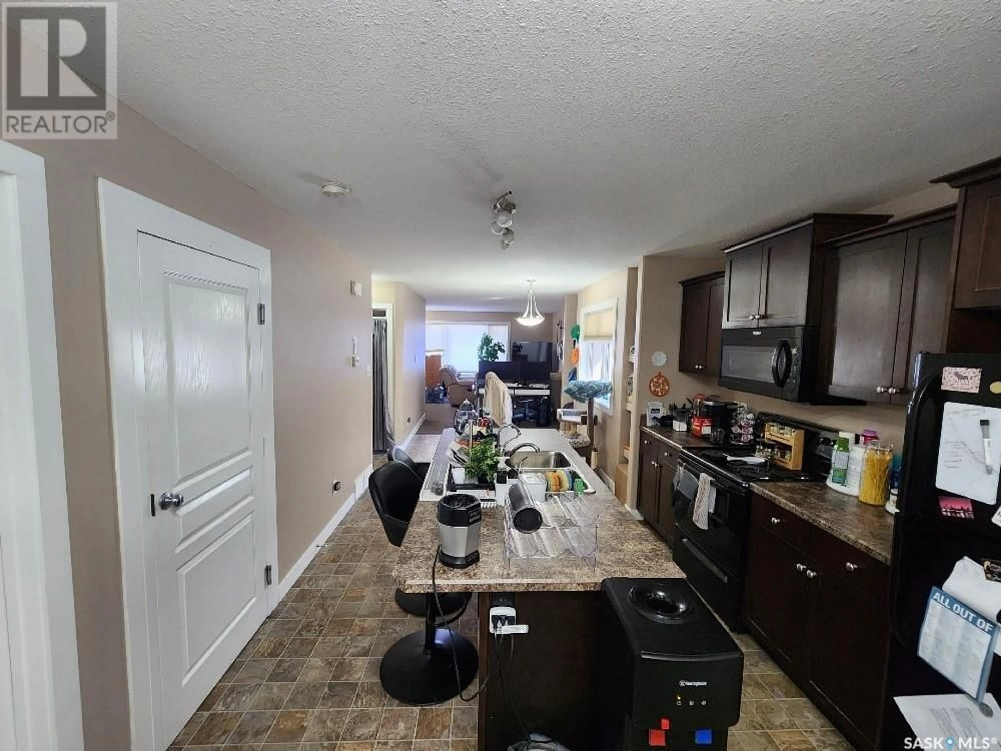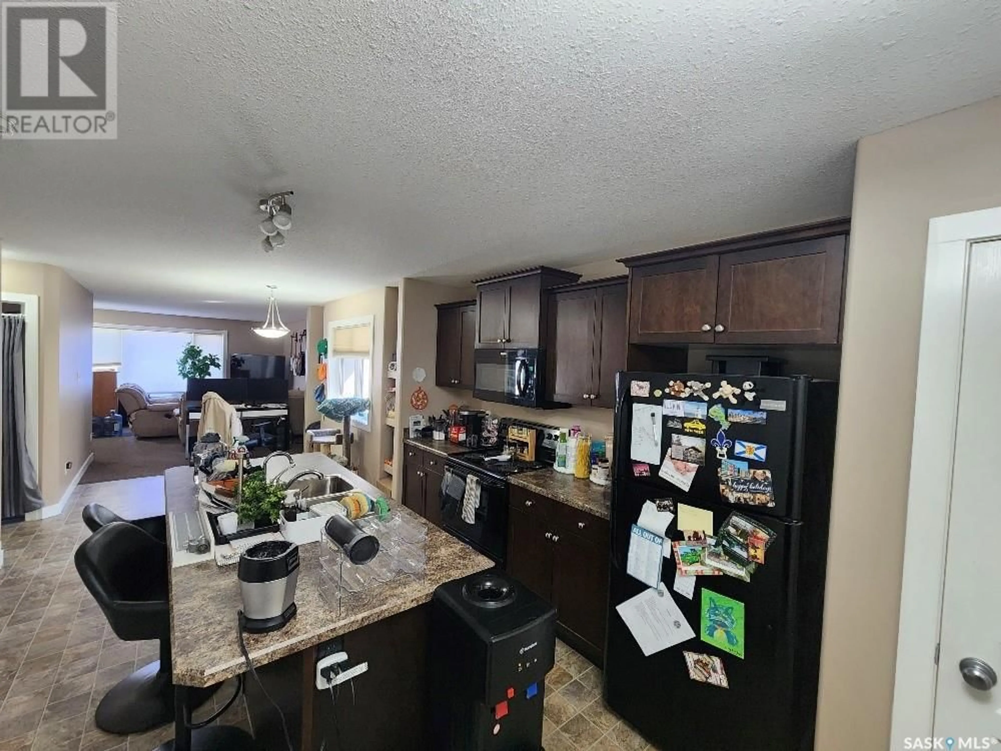1002 ATKINSON STREET, Regina, Saskatchewan S4N3V3
Contact us about this property
Highlights
Estimated ValueThis is the price Wahi expects this property to sell for.
The calculation is powered by our Instant Home Value Estimate, which uses current market and property price trends to estimate your home’s value with a 90% accuracy rate.Not available
Price/Sqft$321/sqft
Est. Mortgage$1,589/mo
Tax Amount (2024)$4,053/yr
Days On Market47 days
Description
Welcome to 1002 Atkinson Street, a charming and versatile home nestled in the heart of Eastview—a friendly, well-established neighborhood known for its tree-lined streets and convenient access to parks, schools, shopping, and transit. This well-maintained property presents an excellent opportunity for first-time homebuyers or savvy investors seeking a valuable addition to their portfolio. The main level boasts a bright and inviting living space, a spacious kitchen with ample cabinetry, and three comfortable bedrooms—ideal for family living or hosting guests. A full 4-piece bathroom and a dedicated laundry area round out the functionality of the main floor. Downstairs, the fully finished basement suite offers a private and self-contained living space complete with its own kitchen, three additional bedrooms, another full bathroom, and separate laundry—making it a perfect mortgage helper or rental suite. Whether you're looking to move in and make it your own or capitalize on the income potential, this home offers incredible value and flexibility. With plenty of natural light, generous living space on both levels, and a location that offers easy access to all of life’s essentials, 1002 Atkinson Street is a place where possibilities abound and dreams truly take root! (id:39198)
Property Details
Interior
Features
Main level Floor
Living room
16 x 12Dining room
11 x 8.8Kitchen
11.8 x 11.24pc Bathroom
Property History
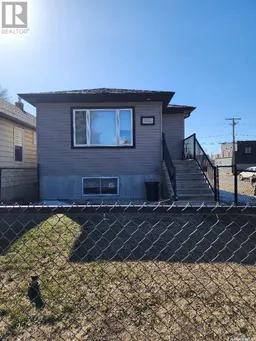 25
25
