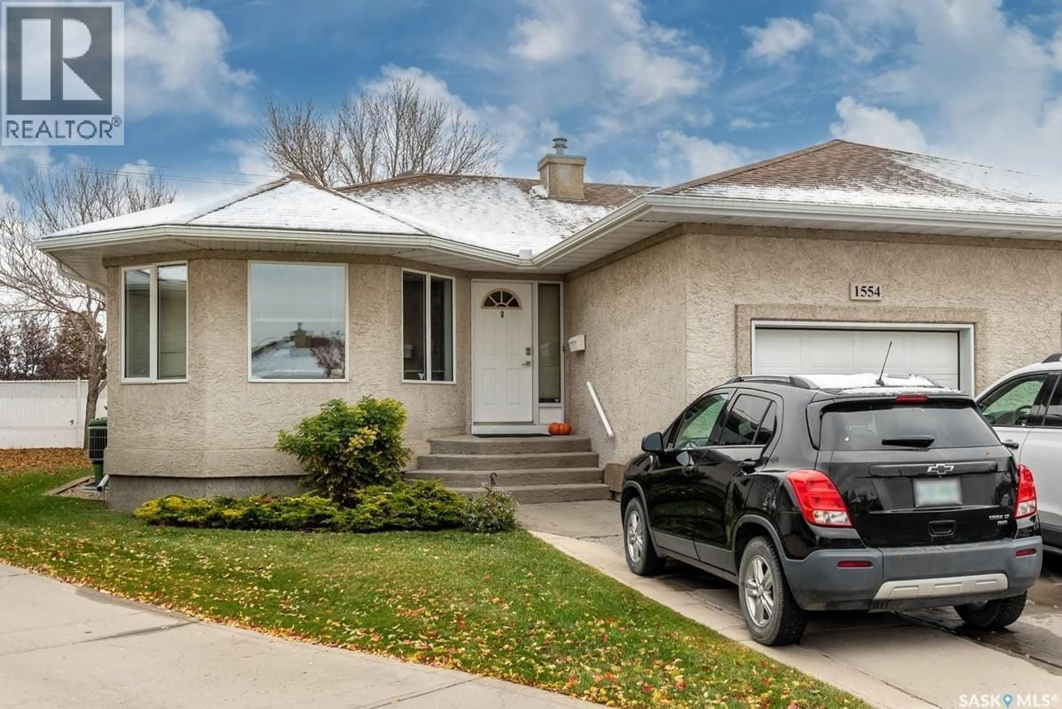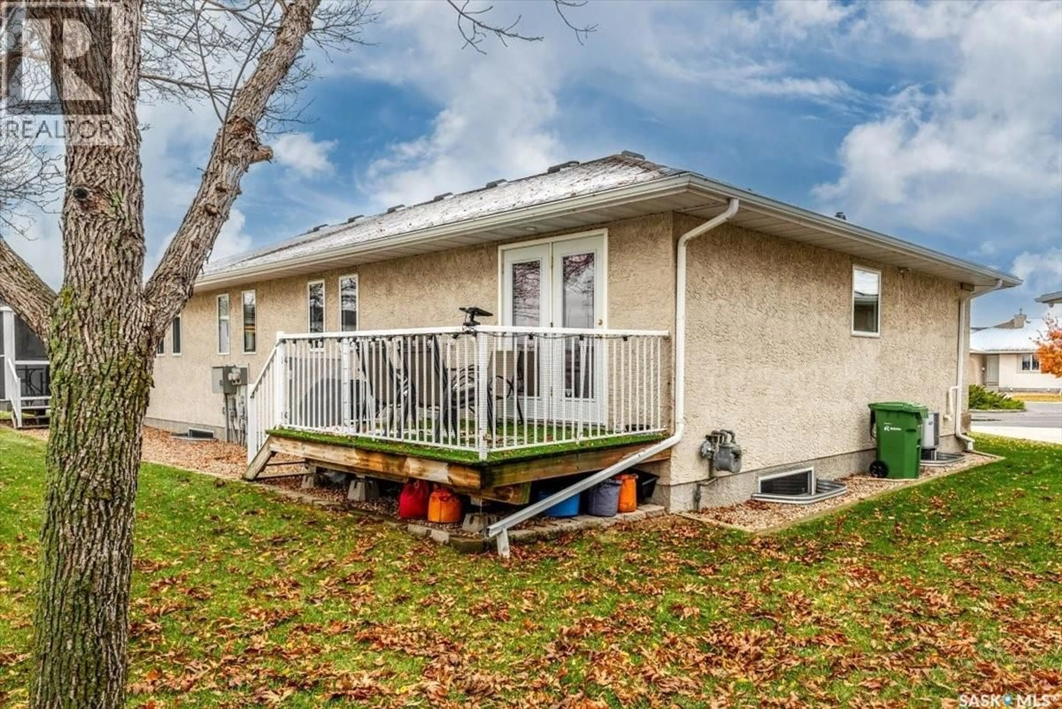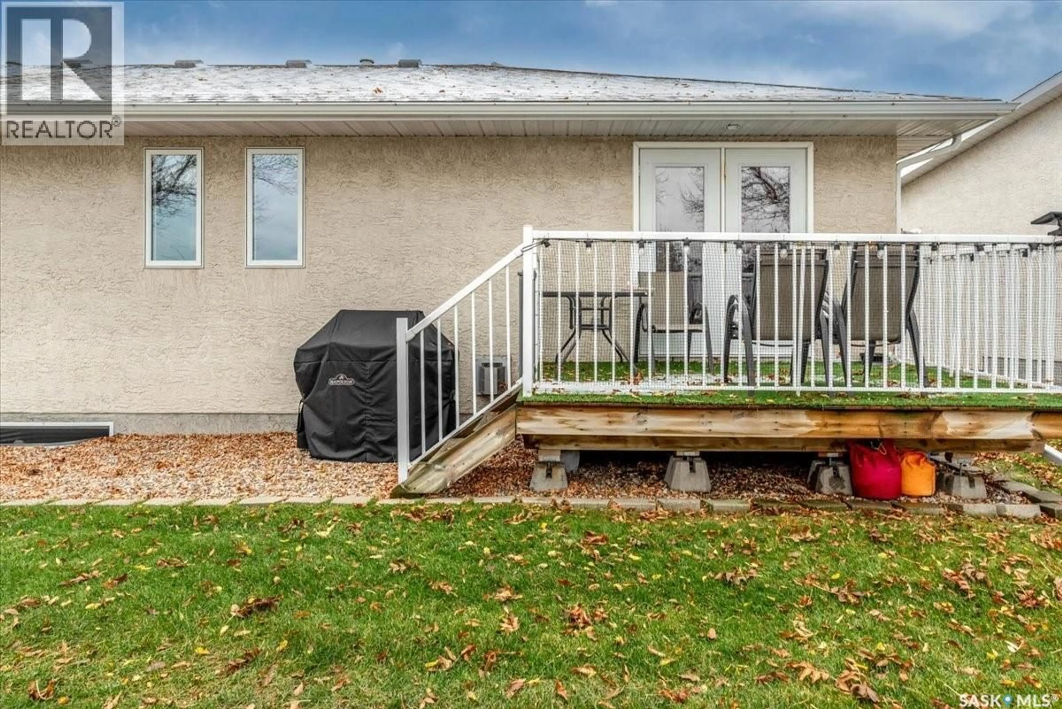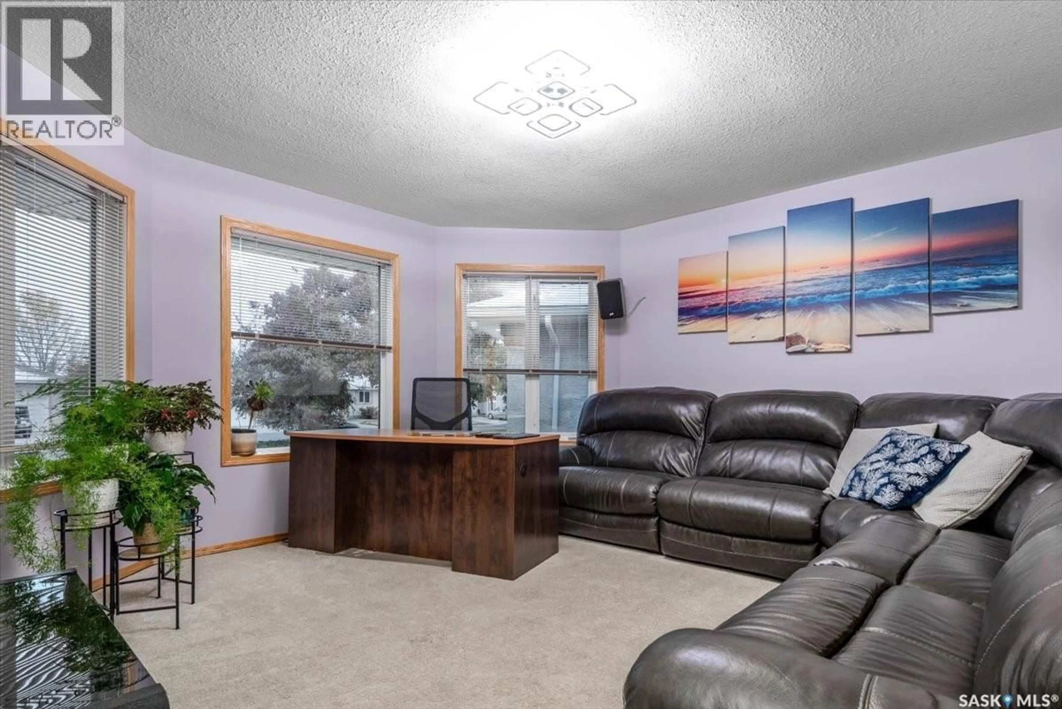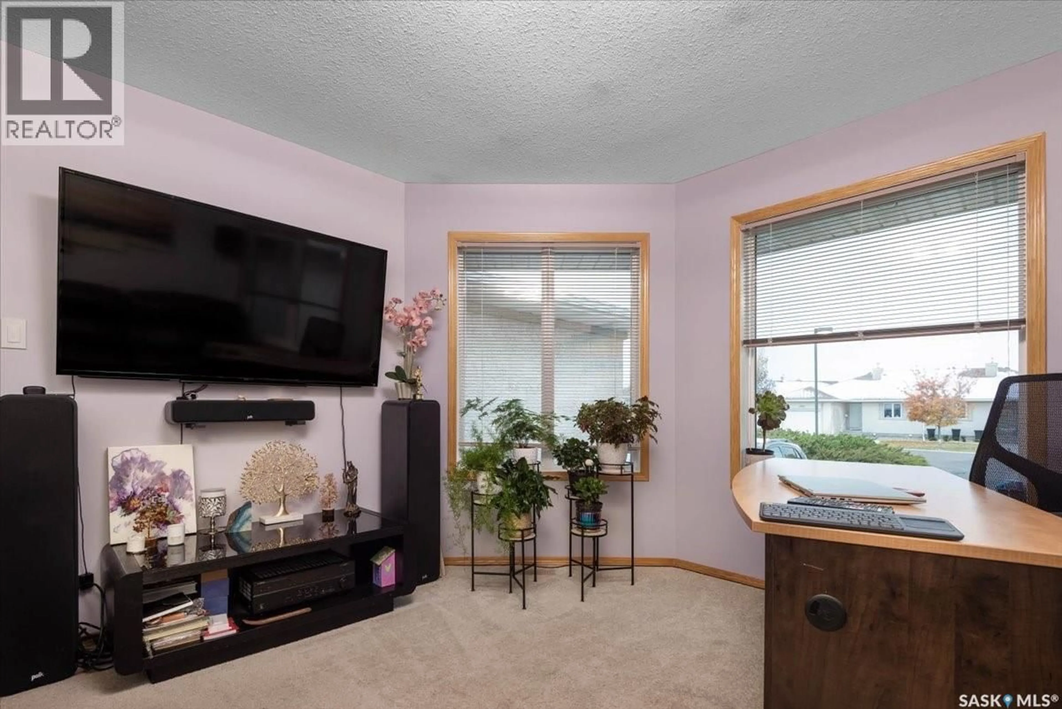E - 1554 DEWDNEY BAY, Regina, Saskatchewan S4Z1A7
Contact us about this property
Highlights
Estimated valueThis is the price Wahi expects this property to sell for.
The calculation is powered by our Instant Home Value Estimate, which uses current market and property price trends to estimate your home’s value with a 90% accuracy rate.Not available
Price/Sqft$374/sqft
Monthly cost
Open Calculator
Description
Welcome to 1554 Dewdney Bay, where listings don't appear often. this well maintained bungalow style condo offers low-maintenance living, and conveniently located to all east end amenities including; shopping, restaurants, Wal-Mart, SuperStore and many more. This spacious 1,014 sq ft condo offers excellent space, with a layout that maximizes your livable space. Walking into the home your greeted with a well sized living room, that flows into the kitchen area that features newer stainless steel appliances, vented out hood fan, abundance of cabintrey, counter top space and well sized dining area. The two bedrooms up are highlighted by the 4-piece bath, as well as new lght fixtures throughout the home. Downstairs provides you well an excellent rec room, with a open layout providing tons of square footage. A gas burning fireplace, 2 bedrooms and 3-piece bath complete the downstairs. The water heater and water softener are newer & owned (2024) along with a HE furnace to help minimize costs in the winter. A deck outback provides an excellent space for summer time bbq's and morning coffees, as well as an attache garage that keeps you out of the snow in the winter. Deep window wells have been added to the home for added protection. Other updates/features include a water filter system, extended concrete poured to increase parking to 3 off street spots, and tons of added storage/built in workshop in the garage maximizing the space. Have your agent book a showing today! (id:39198)
Property Details
Interior
Features
Main level Floor
Living room
14 x 14Kitchen
8 x 14Dining room
7 x 10Primary Bedroom
11 x 12Condo Details
Inclusions
Property History
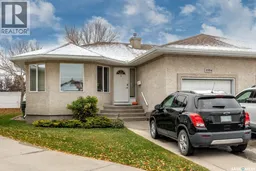 17
17
