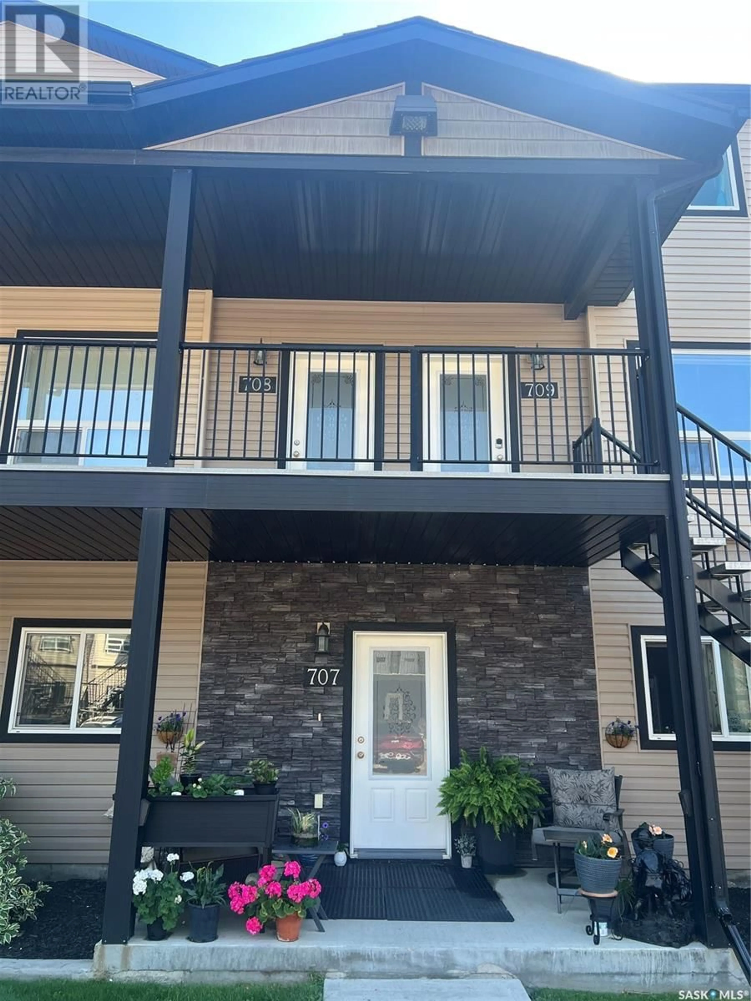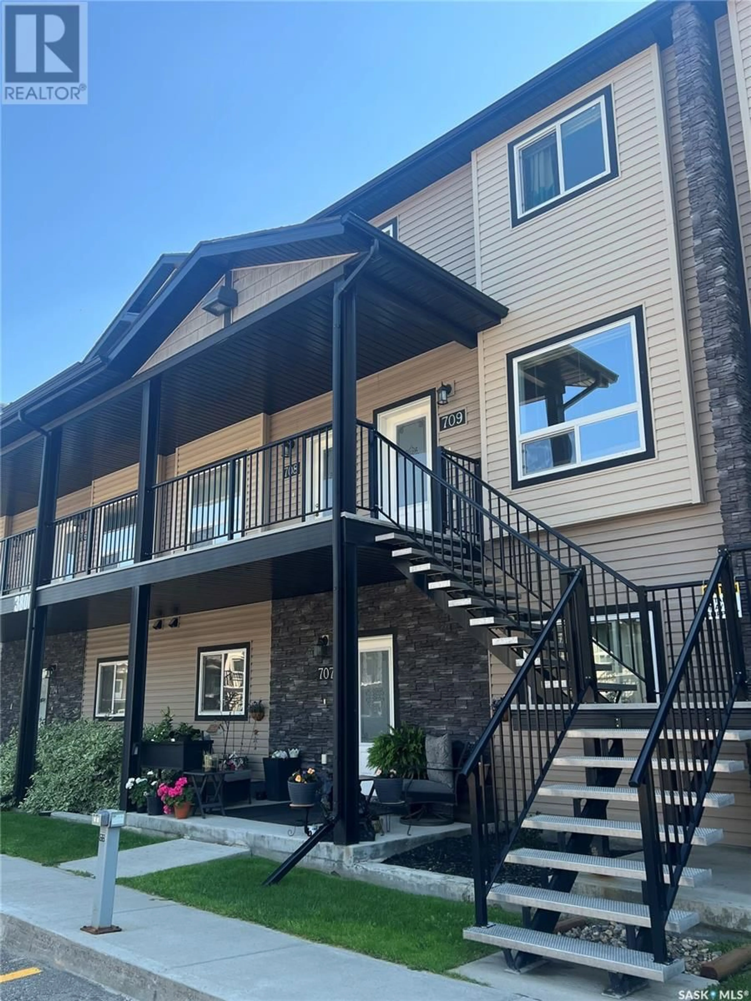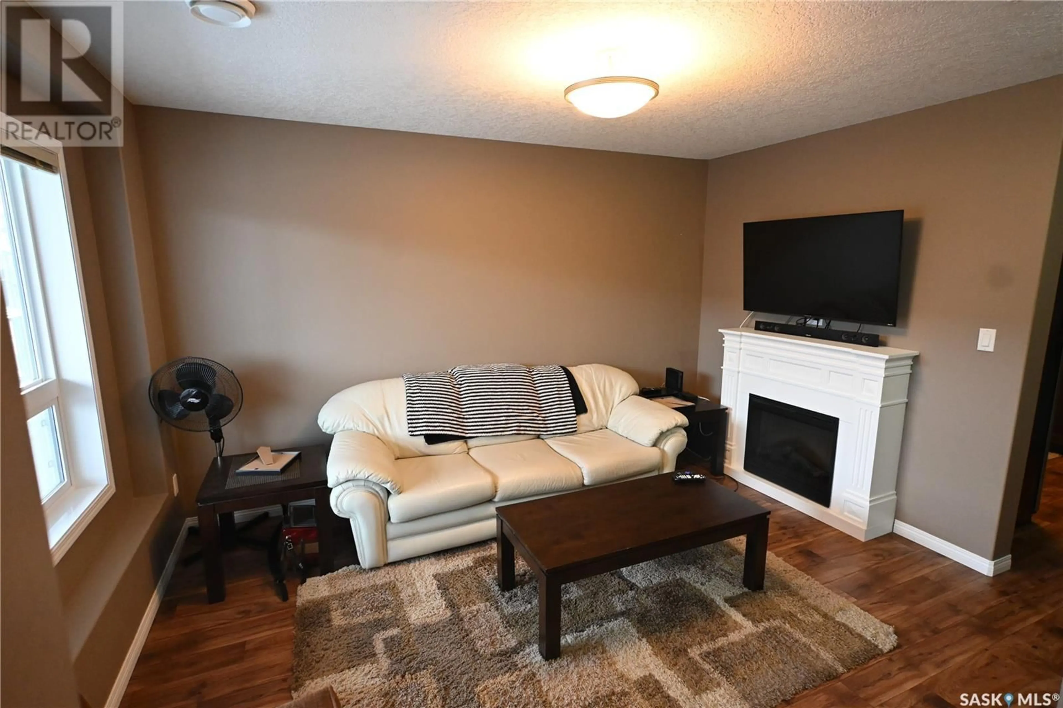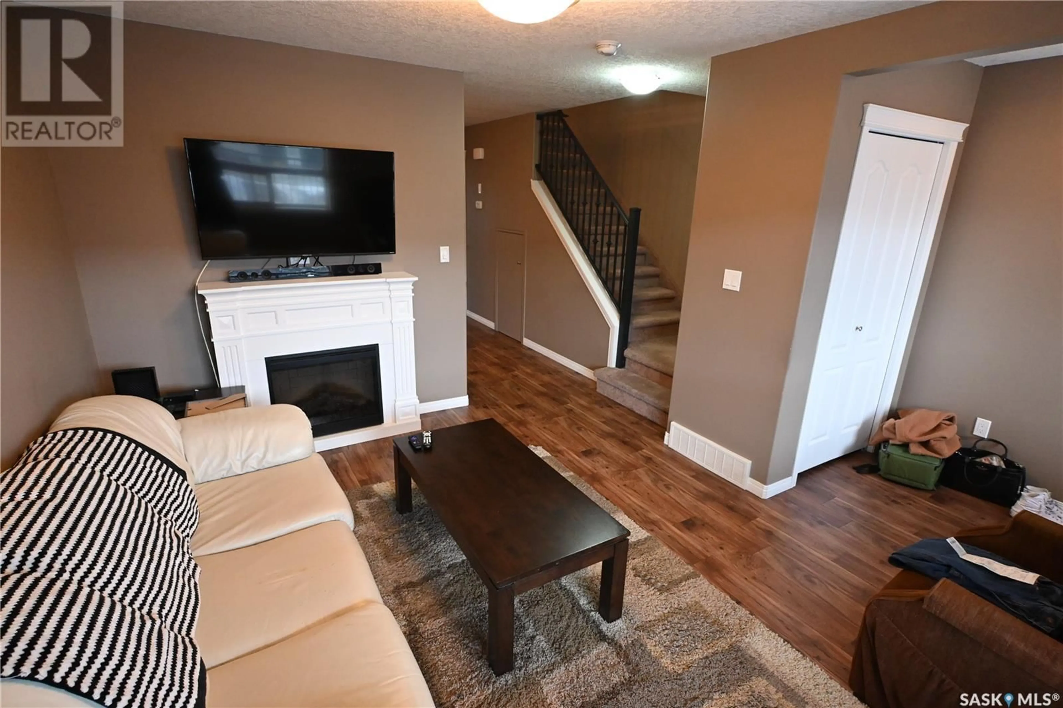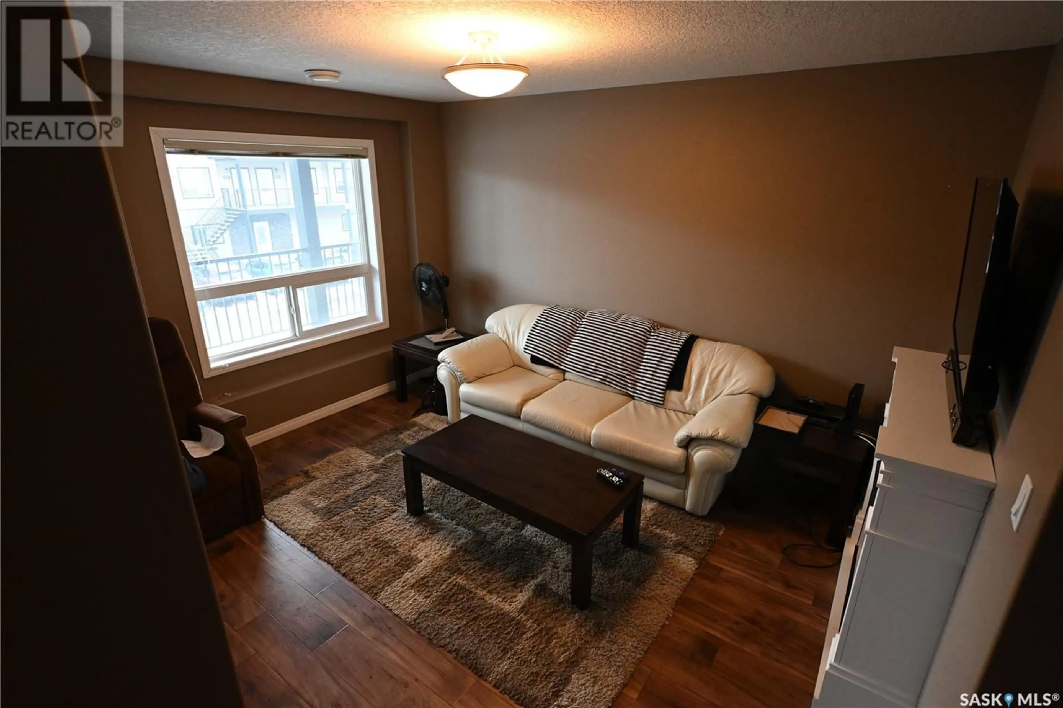708 3806 Dewdney AVENUE E, Regina, Saskatchewan S4Z0A6
Contact us about this property
Highlights
Estimated ValueThis is the price Wahi expects this property to sell for.
The calculation is powered by our Instant Home Value Estimate, which uses current market and property price trends to estimate your home’s value with a 90% accuracy rate.Not available
Price/Sqft$225/sqft
Est. Mortgage$966/mo
Maintenance fees$328/mo
Tax Amount ()-
Days On Market5 days
Description
Welcome to this 2-bedroom, 2-bathroom condo located on the second level of Eastgate Villas. This convenient location provides easy access to East end amenities, and schools. The main floor of this unit is complete with a cozy living room with electric fireplace, a large kitchen and dining area. For convenience there is also a 2-piece bath on this level. Upstairs you will find 2 large bedrooms; one of which comes with a walk-in closet. To finish the second floor, there is in suite laundry and a 4-piece bath. The balcony on this unit faces south providing a great location to ensure a drink at the end of the day! (id:39198)
Property Details
Interior
Features
Second level Floor
4pc Bathroom
8 ft ,11 in x 4 ft ,11 inBedroom
10 ft ,2 in x 10 ft ,5 inBedroom
10 ft ,7 in x 9 ft ,11 inCondo Details
Inclusions
Property History
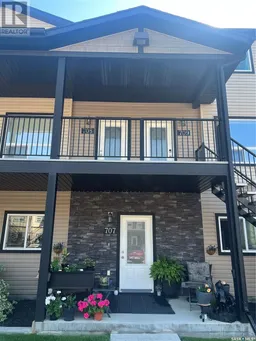 19
19
