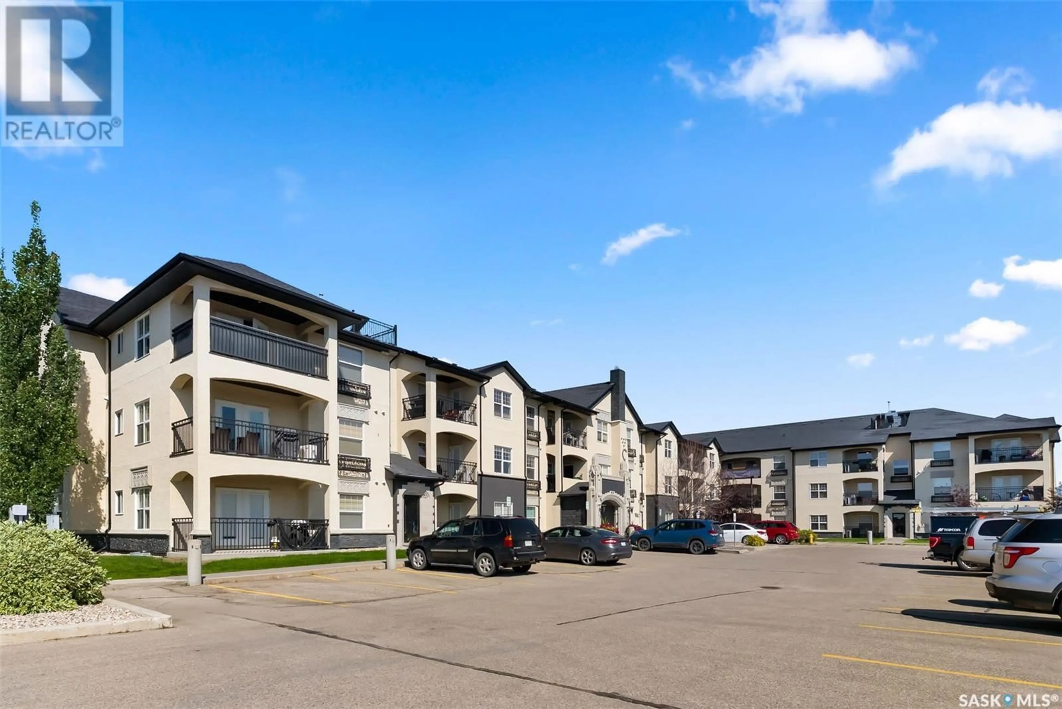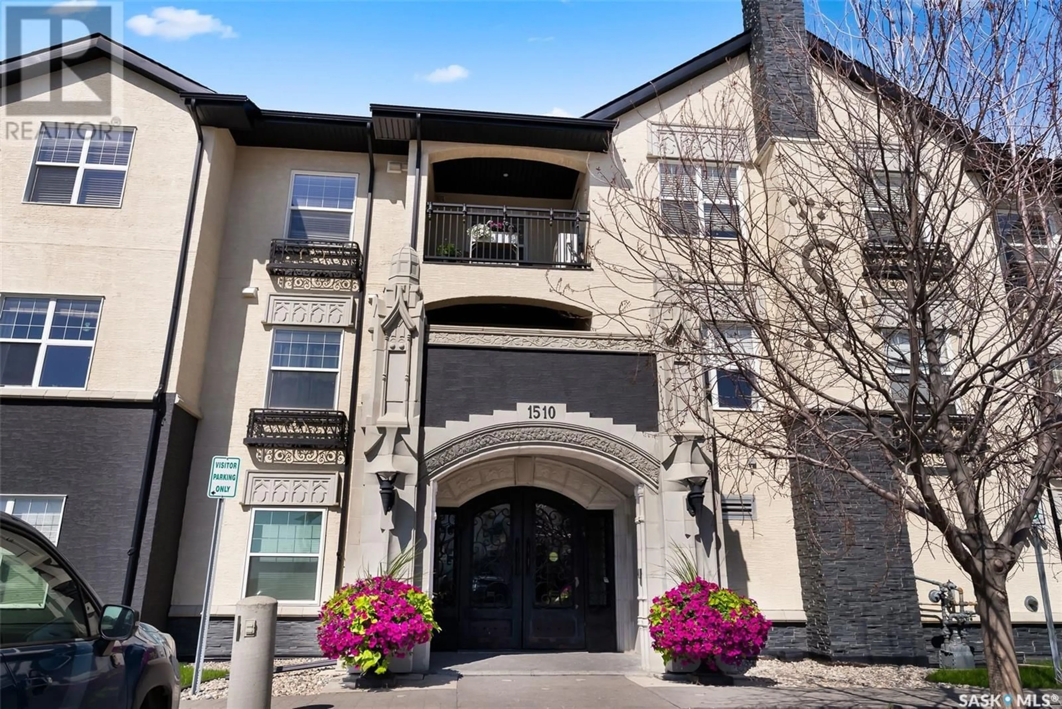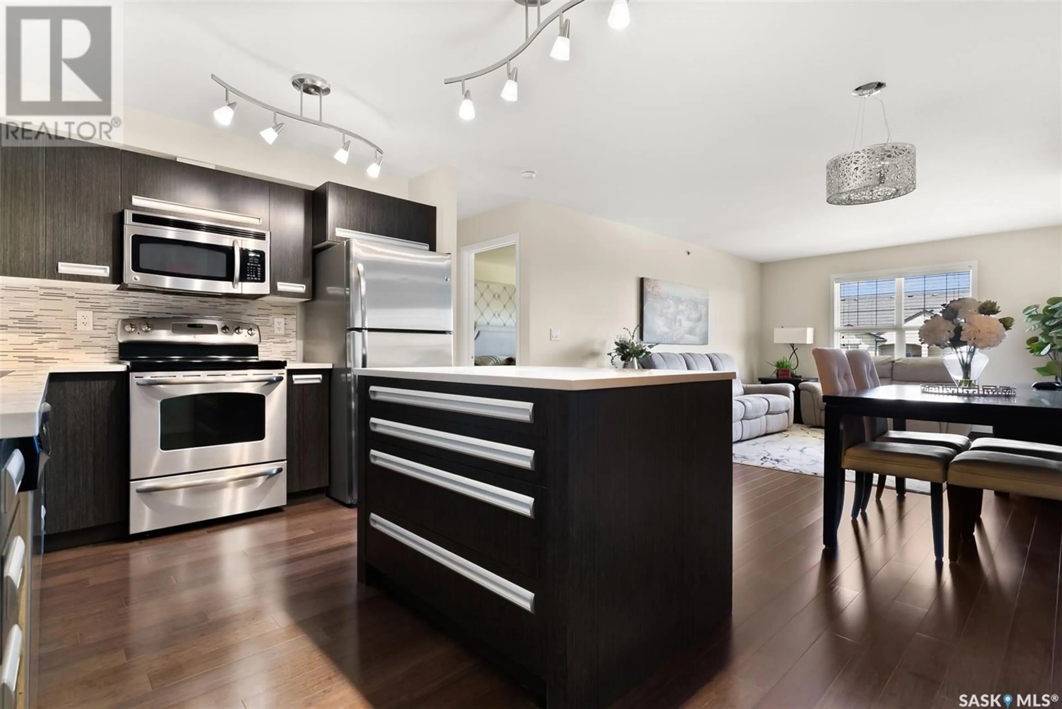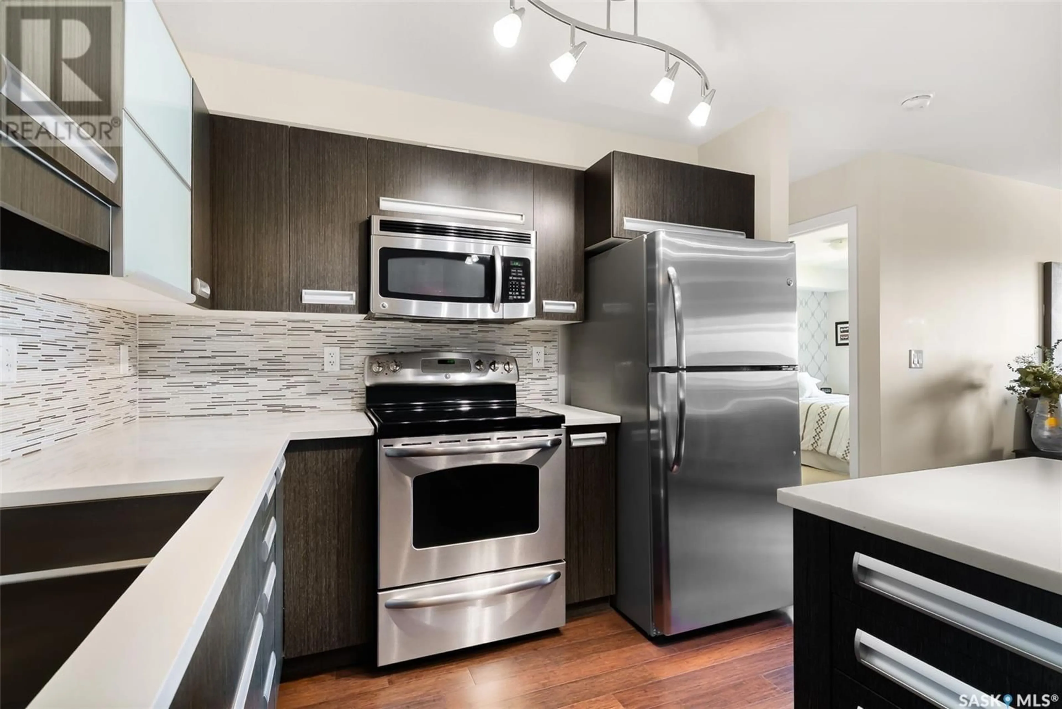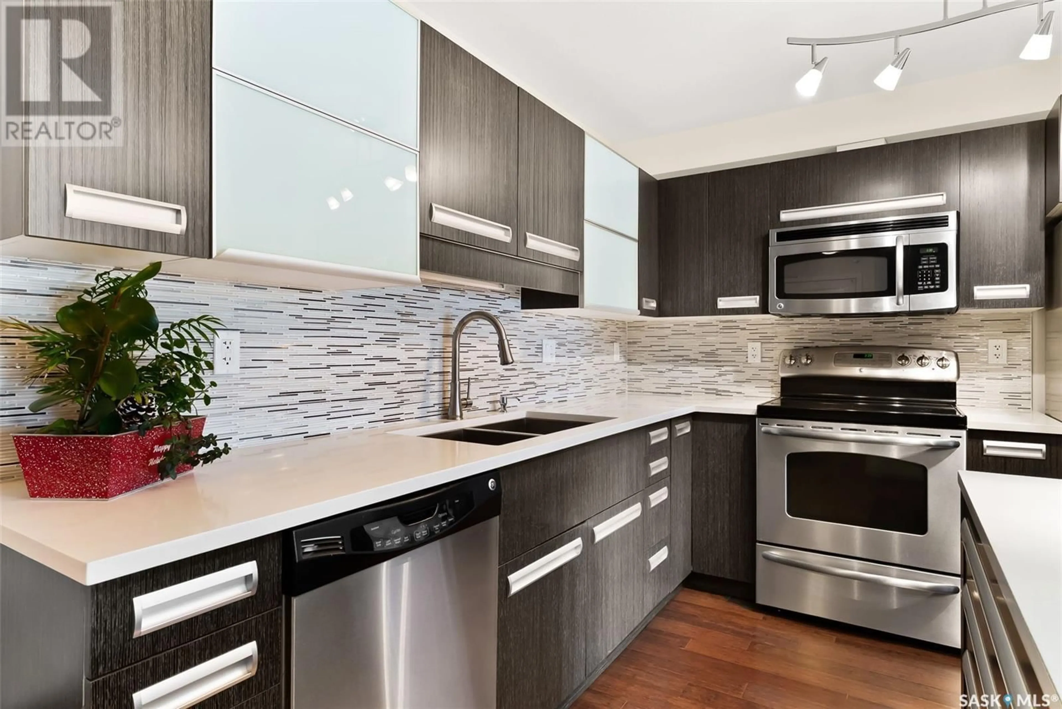311 - 1510 NEVILLE DRIVE, Regina, Saskatchewan S4Z0A3
Contact us about this property
Highlights
Estimated valueThis is the price Wahi expects this property to sell for.
The calculation is powered by our Instant Home Value Estimate, which uses current market and property price trends to estimate your home’s value with a 90% accuracy rate.Not available
Price/Sqft$249/sqft
Monthly cost
Open Calculator
Description
Welcome to this beautifully maintained 2 bedroom 1 bathroom top-floor condo, offering comfort and upgraded features throughout. The modern kitchen is a focal point with its quartz countertops with tile backsplash, island with seating, and matching appliances. The spacious primary bedroom provides a restful retreat, while the in-suite laundry area adds extra convenience and thoughtful storage. Enjoy your morning coffee or unwind in the evening on the cozy east-facing balcony, complete with a screen door for fresh air flow. Additional perks include in-suite A/C and condo fees that cover heat, water, and access to the clubhouse with an indoor pool, fitness centre, and lounge. Two electrified parking stalls are also included. This is worry-free living at its finest and the perfect place to call home! (id:39198)
Property Details
Interior
Features
Main level Floor
Foyer
4' x 5'Kitchen
10'4" x 9'Dining room
5'6" x 8'Living room
11'11" x 13'Exterior
Features
Condo Details
Amenities
Exercise Centre, Swimming, Clubhouse
Inclusions
Property History
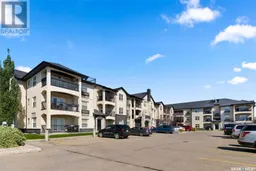 21
21
