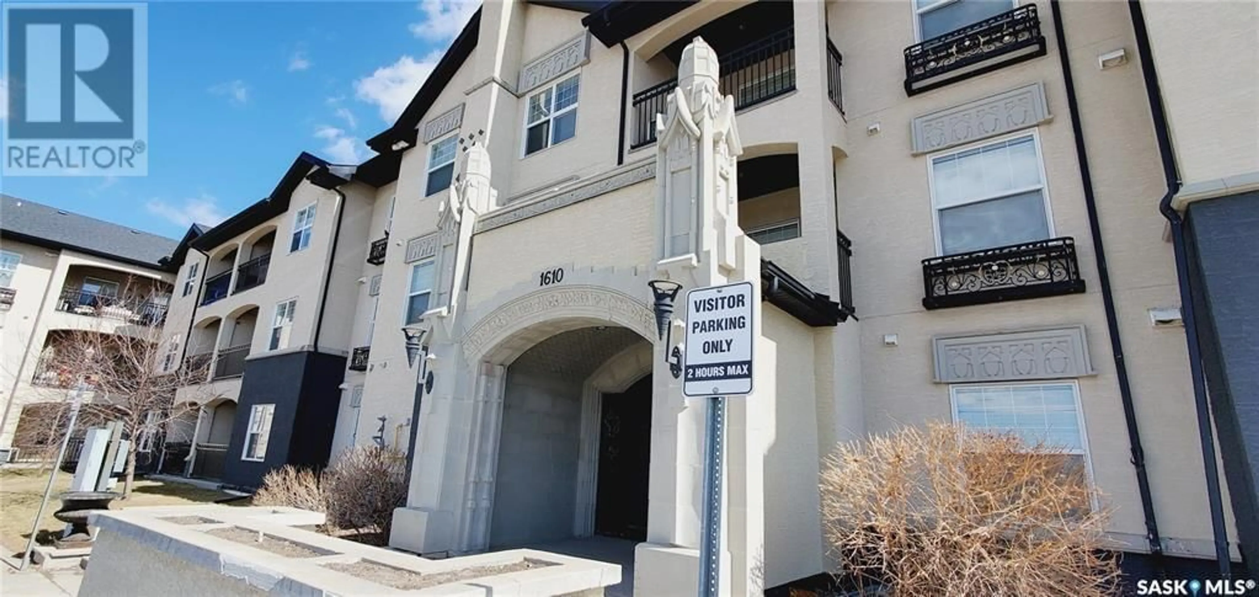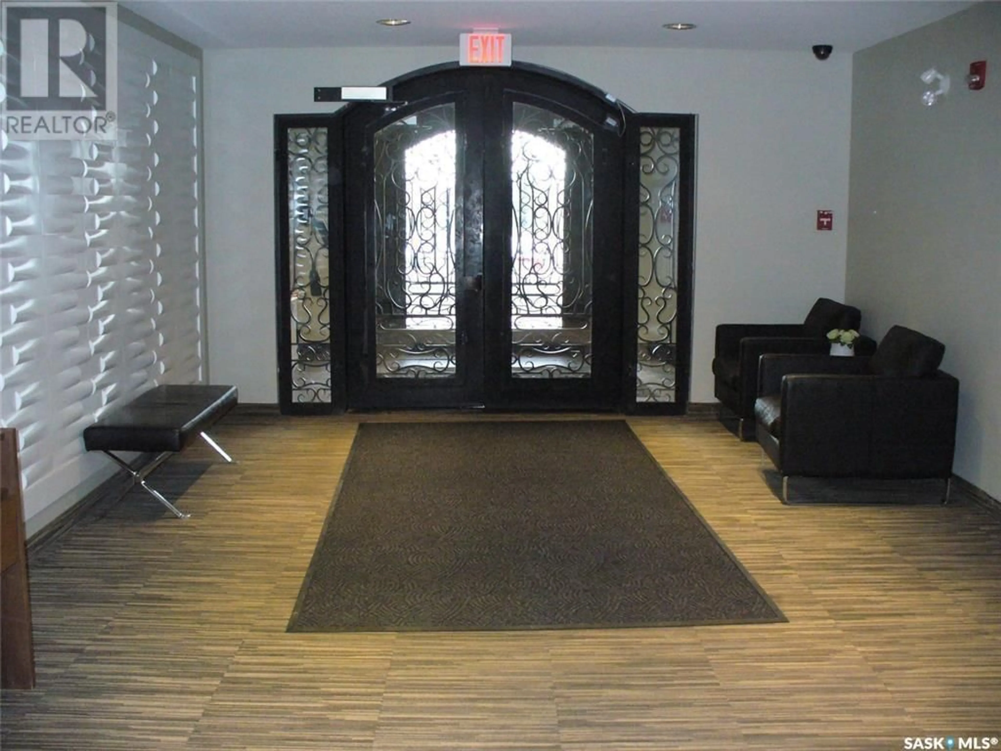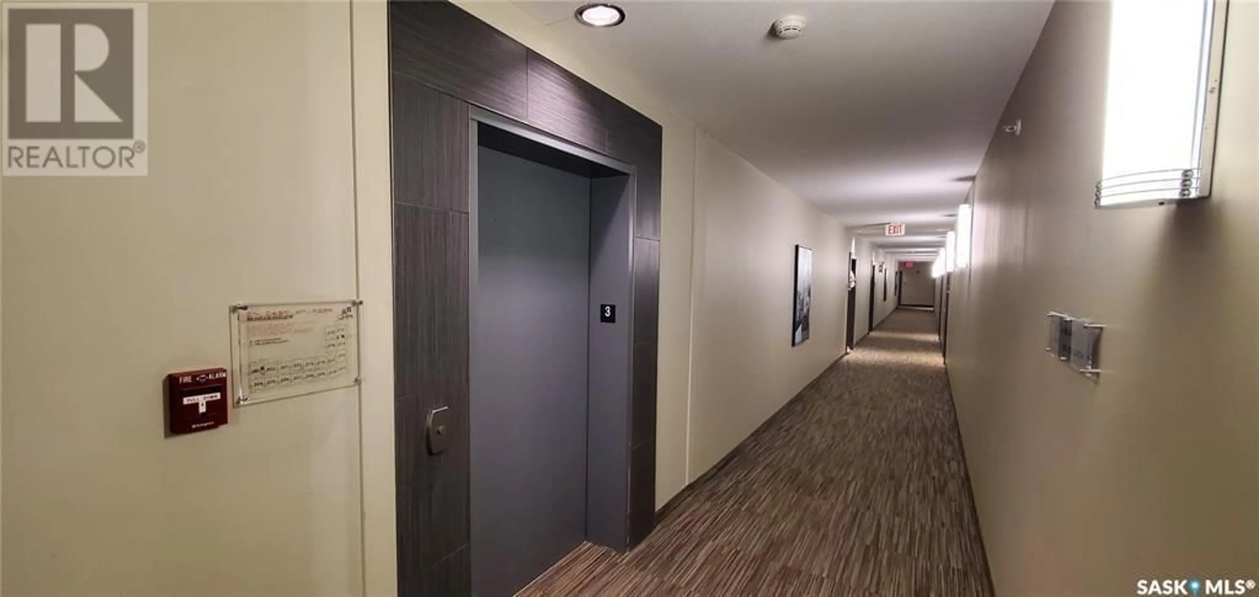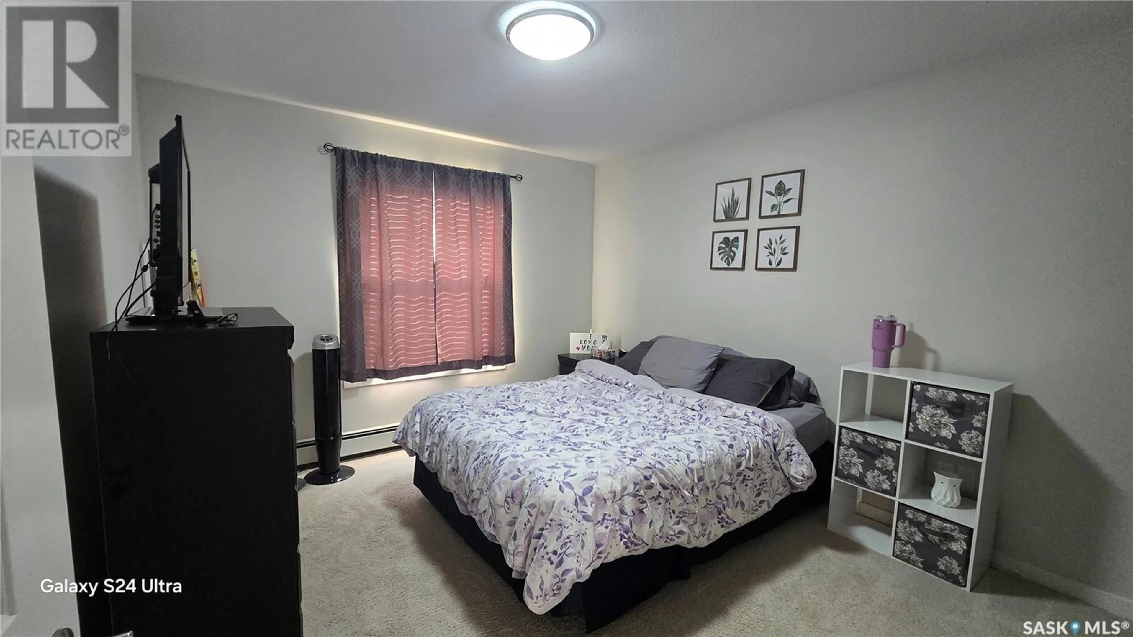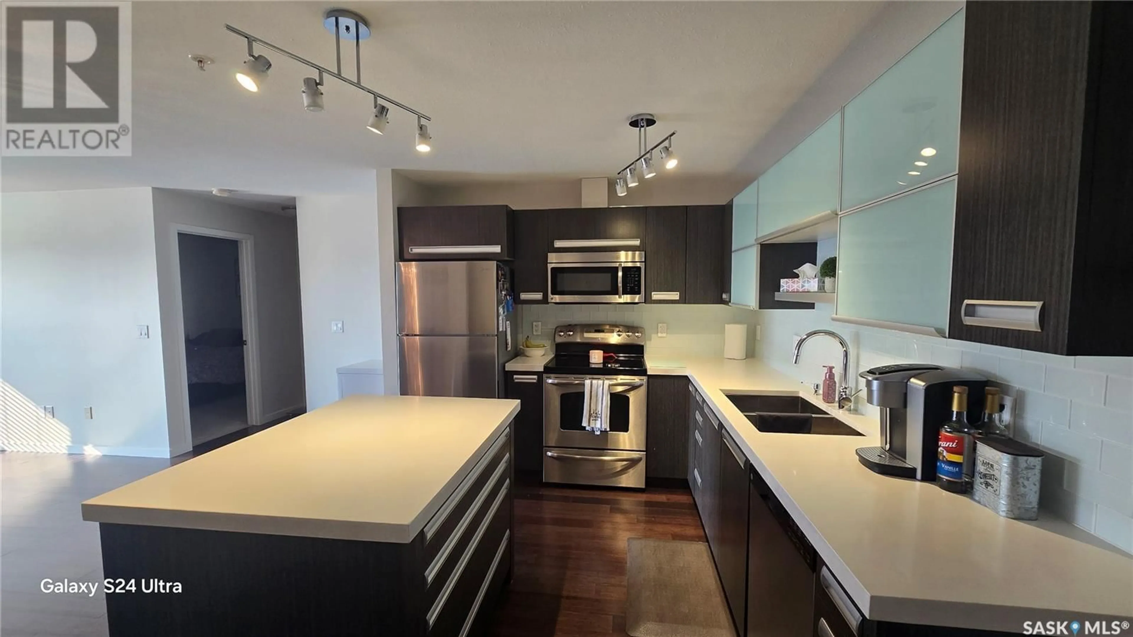220 - 1610 DAKOTA DRIVE, Regina, Saskatchewan S4Z0A5
Contact us about this property
Highlights
Estimated valueThis is the price Wahi expects this property to sell for.
The calculation is powered by our Instant Home Value Estimate, which uses current market and property price trends to estimate your home’s value with a 90% accuracy rate.Not available
Price/Sqft$242/sqft
Monthly cost
Open Calculator
Description
Welcome to this beautifully maintained, top-floor modern condo, perfectly situated in Regina’s desirable east end. Enjoy easy access to public transit, shopping, restaurants, parks, and a variety of amenities right at your doorstep. Step inside to find stunning hardwood floors flowing throughout the open-concept living, dining, and kitchen areas. The stylish kitchen is designed for both functionality and elegance, offering ample cabinet space, an under-mount sink, sleek glass tile backsplash, and stainless steel appliances. This home features two comfortable bedrooms, a four-piece main bathroom, and convenient in-suite laundry. The primary bedroom includes a generous walk-in closet providing plenty of storage space. Included with the unit are two electrified, exclusive-use parking stalls for added convenience. The condo also includes an elevator for easy access. As a resident, you'll enjoy access to a private clubhouse just steps away, featuring an indoor swimming pool, hot tub, fitness centre, lounge, and BBQ area—perfect for both relaxation and recreation. This is a fantastic opportunity to own a modern, move-in-ready condo in a prime location. Don’t miss out! (id:39198)
Property Details
Interior
Features
Main level Floor
Foyer
Kitchen
Living room
Bedroom
13 x 10.9Exterior
Features
Condo Details
Amenities
Exercise Centre, Swimming, Clubhouse
Inclusions
Property History
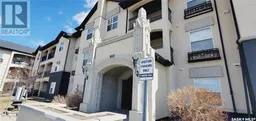 21
21
