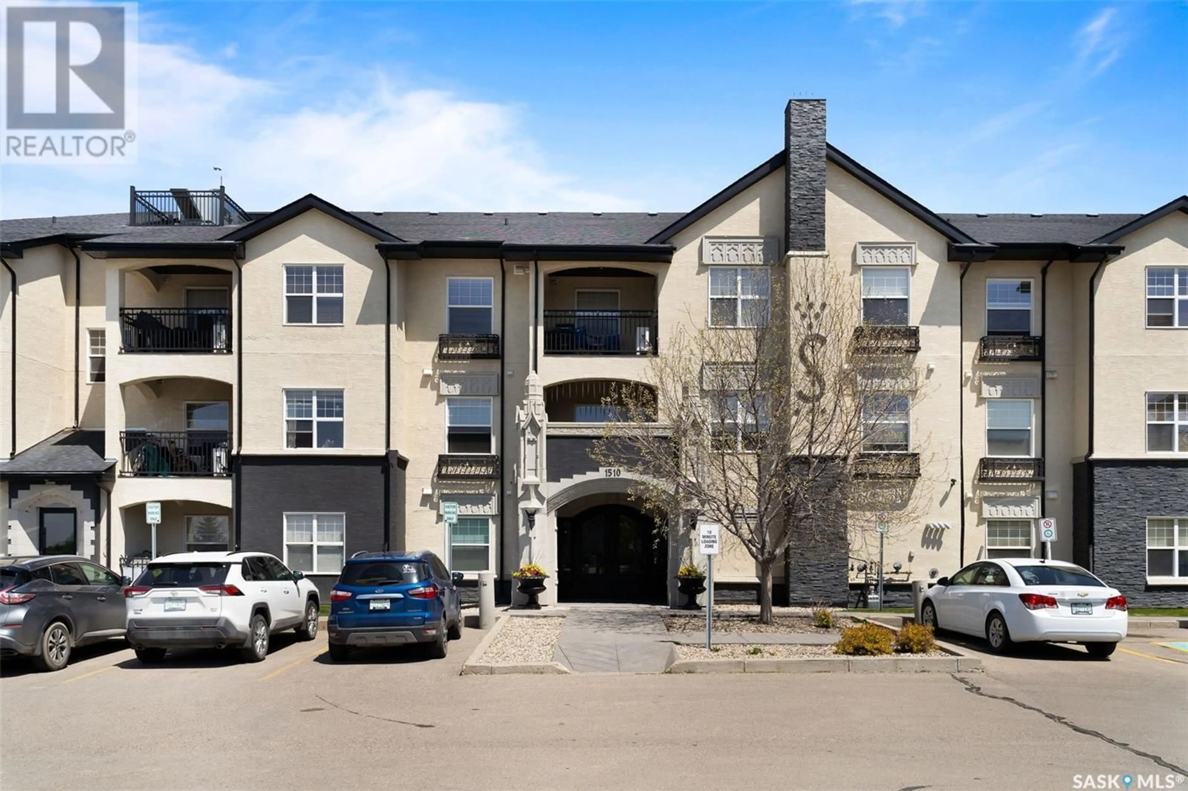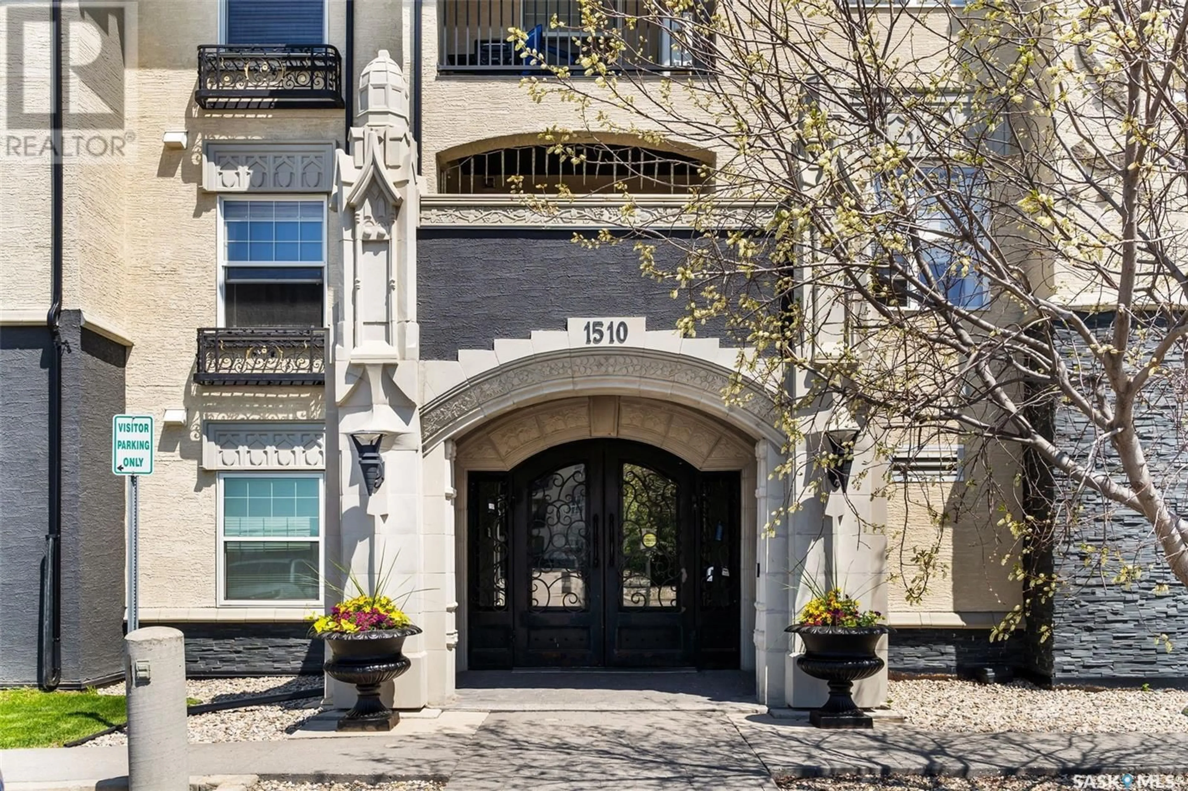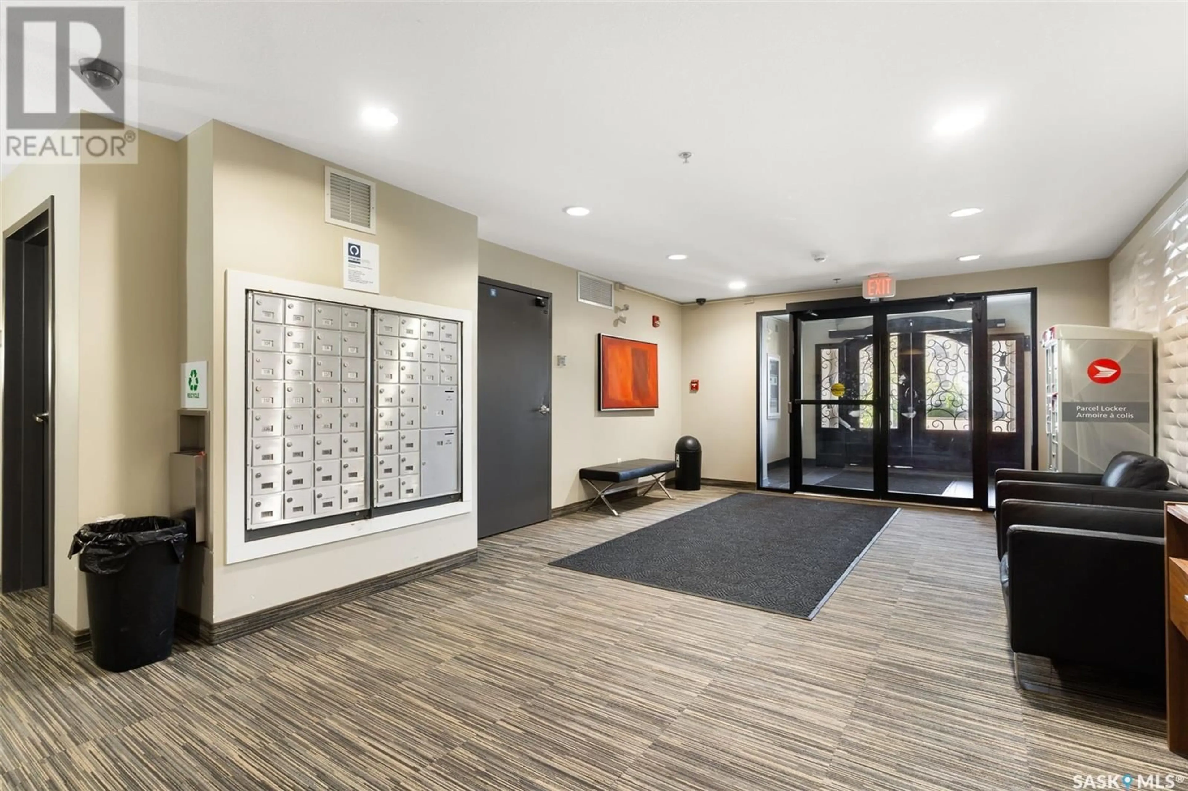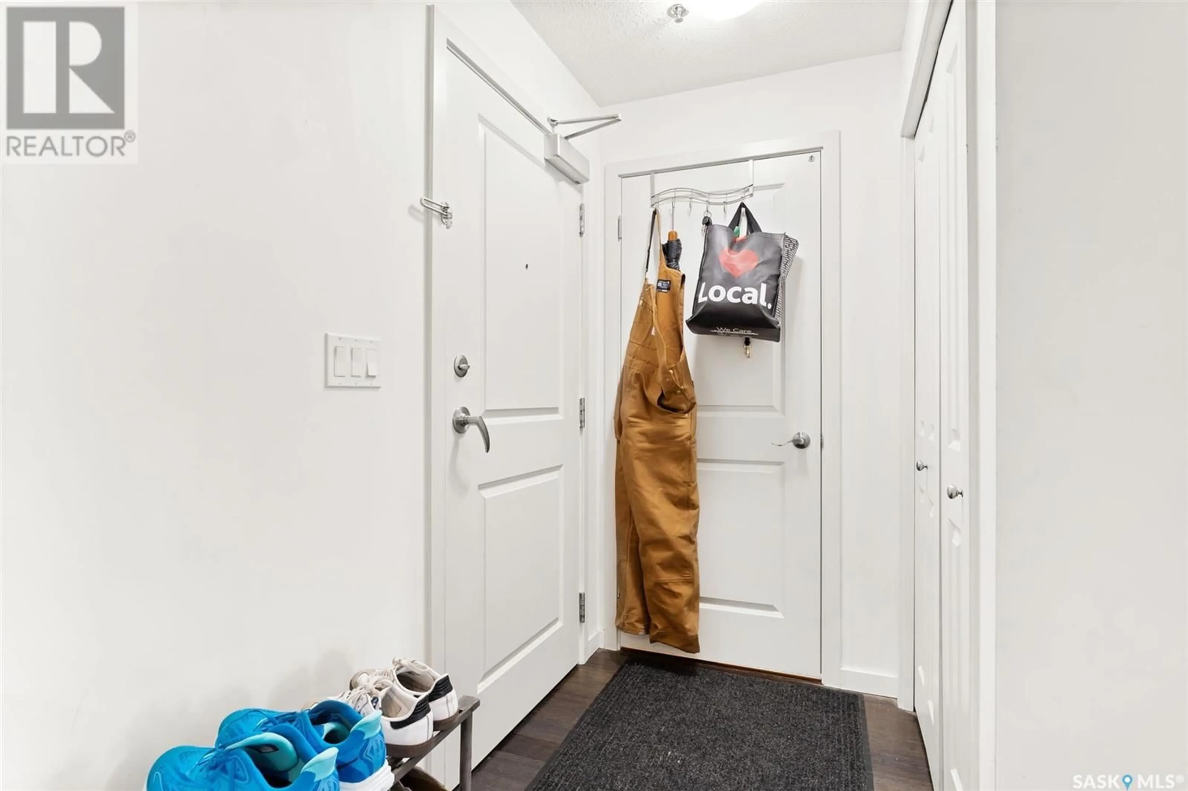210 - 1510 NEVILLE DRIVE, Regina, Saskatchewan S4Z0A3
Contact us about this property
Highlights
Estimated ValueThis is the price Wahi expects this property to sell for.
The calculation is powered by our Instant Home Value Estimate, which uses current market and property price trends to estimate your home’s value with a 90% accuracy rate.Not available
Price/Sqft$220/sqft
Est. Mortgage$816/mo
Maintenance fees$493/mo
Tax Amount (2025)$2,079/yr
Days On Market24 days
Description
Welcome to Unit 210 at 1510 Neville Drive, a bright and modern second-floor condo nestled in the desirable East Pointe Estates neighborhood. Offering 861 sq ft of comfortable living space, this stylish two-bedroom, one-bath unit is ideal for first-time buyers, investors, or anyone seeking a low-maintenance lifestyle in a convenient location. Inside, you’ll be greeted by an open-concept layout with a sun-filled living room featuring large windows and access to your private balcony—perfect for enjoying your morning coffee or taking in views of the quiet courtyard. The contemporary kitchen is a standout, complete with sleek dark cabinetry, a central island with bar seating, stainless steel appliances, tiled backsplash, and modern lighting. Both bedrooms are spacious with plush carpeting and ample closet space, including a walk-in closet in the primary bedroom. The four-piece bathroom is clean and functional, and in-suite laundry adds everyday convenience. Additional highlights include a wall-mounted air conditioner for summer comfort, two exclusive surface parking stall, and access to the building’s amenities which include an outdoor pool, clubhouse, and fitness centre. Condo fees cover heat, water, reserve fund contributions, building maintenance, and more—making budgeting simple. Located close to parks, shopping, restaurants, and public transit, this move-in ready unit offers excellent value and lifestyle. Don't miss your chance to make it yours! (id:39198)
Property Details
Interior
Features
Main level Floor
Kitchen
9.2 x 10.7Living room
12 x 17Bedroom
10.8 x 12.5Bedroom
11.7 x 9.1Exterior
Features
Condo Details
Amenities
Exercise Centre, Swimming, Clubhouse
Inclusions
Property History
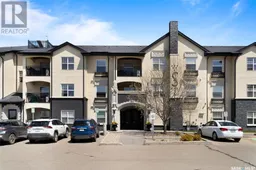 30
30
