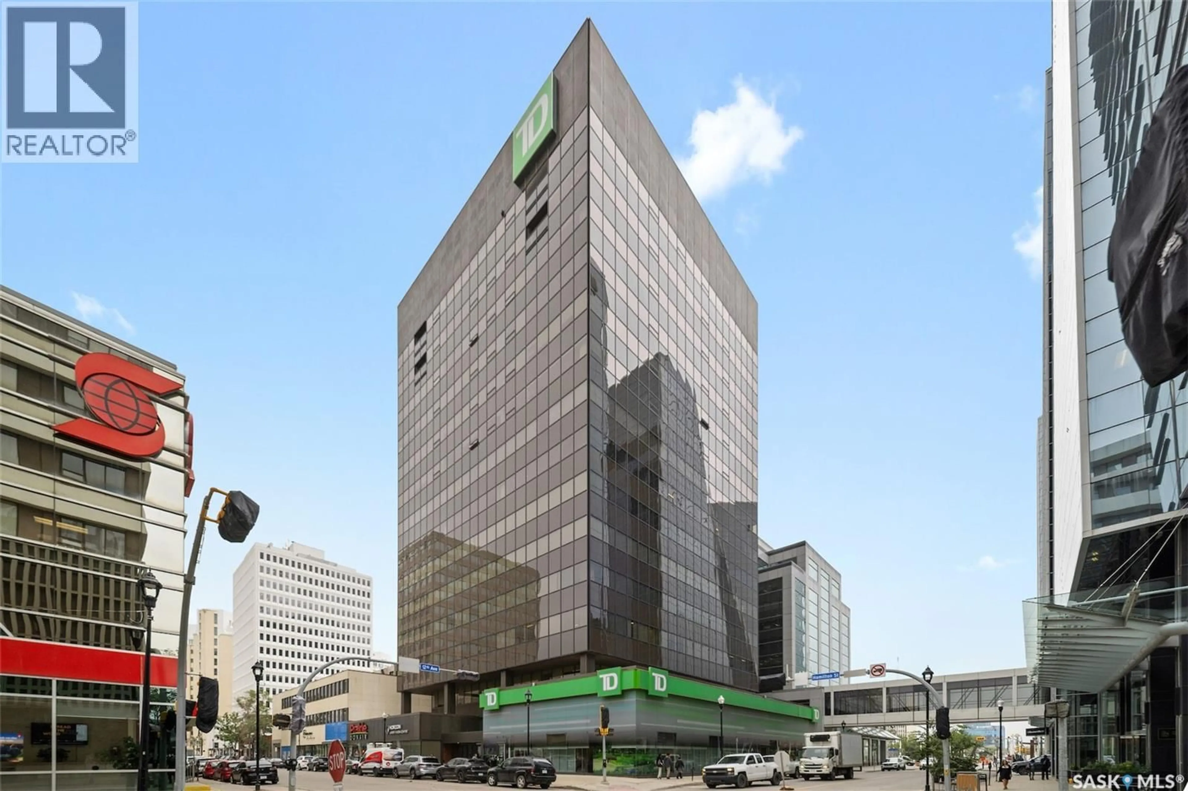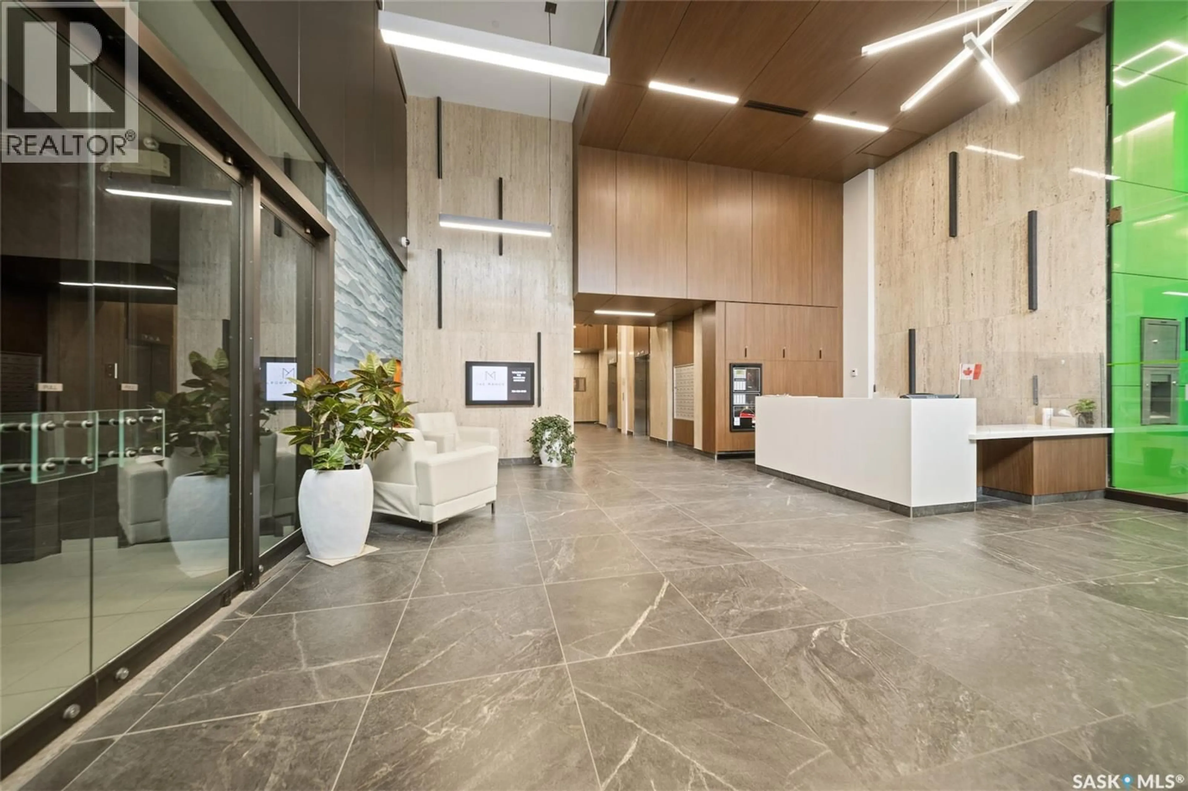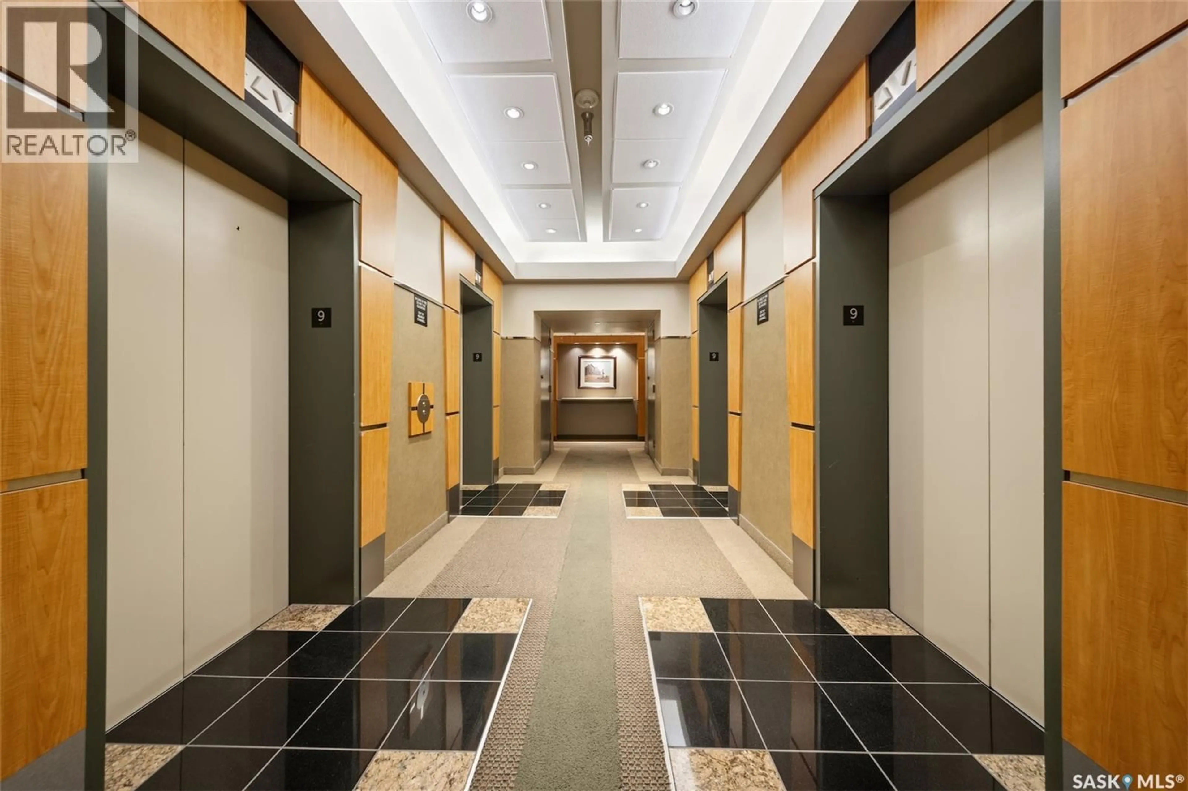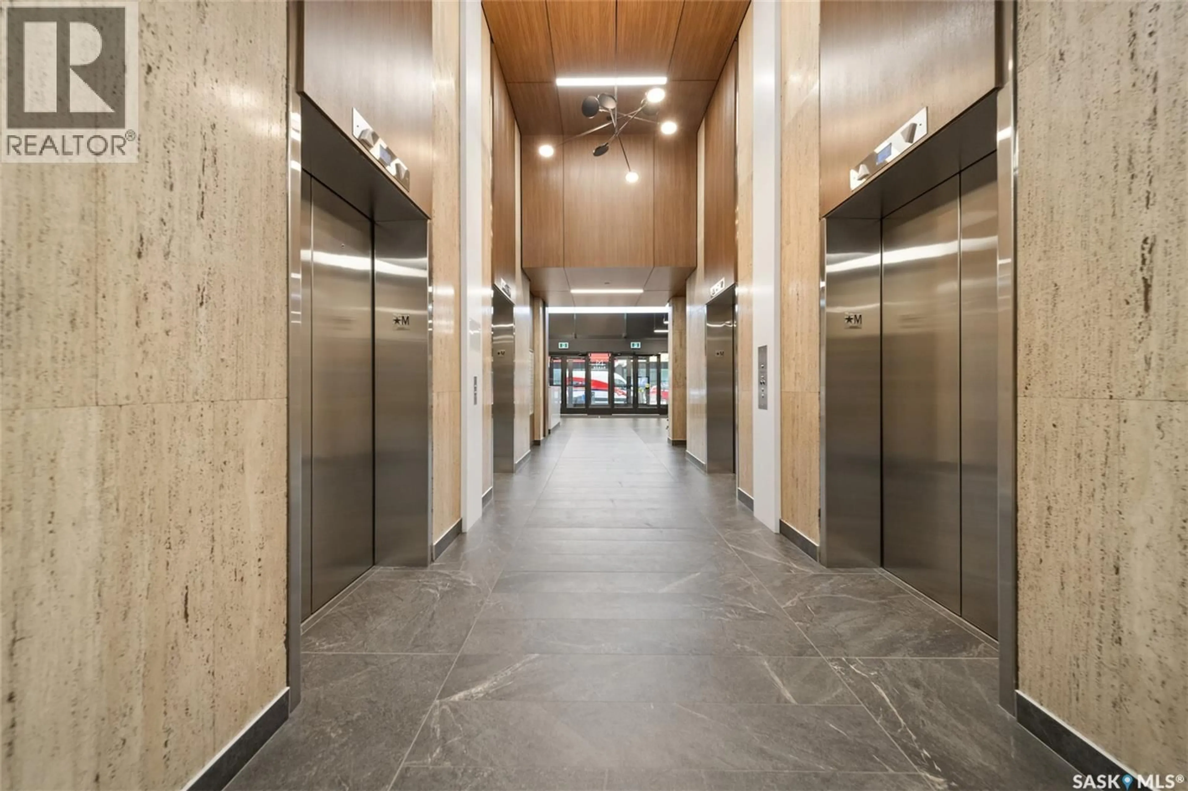902 - 1914 HAMILTON STREET, Regina, Saskatchewan S4P3N6
Contact us about this property
Highlights
Estimated valueThis is the price Wahi expects this property to sell for.
The calculation is powered by our Instant Home Value Estimate, which uses current market and property price trends to estimate your home’s value with a 90% accuracy rate.Not available
Price/Sqft$169/sqft
Monthly cost
Open Calculator
Description
Downtown Living with City Views – 9th Floor Condo with 1 Bedroom + Den Welcome to this spacious 9th-floor condo in the heart of downtown Regina. Offering 1 bedroom, a den, and an open-concept layout, this home combines comfort, convenience, and style with fantastic city views. The bright kitchen features ample maple cabinetry, arbourite countertops, a raised eating bar, and a suite of stainless steel appliances, including a vented microwave hood fan, stove, dishwasher, and fridge. The north-facing dining and living area is bathed in natural light through large windows, with uniform blinds provided by the condo board for a consistent exterior appearance. The spacious primary bedroom includes two closets, one being a walk-in, while the den makes for an ideal office or hobby space. A full 4-piece bathroom and an in-suite laundry room with extra storage complete the suite. Residents enjoy access to the 2nd-floor fitness centre, an amenities room, and a recently renovated outdoor patio terrace with seating areas and a natural gas BBQ—perfect for summer entertaining. This condo includes one heated underground parking stall in the secure parkade. Building perks include security and concierge services, all utilities (heat, power, and water) included in condo fees, convenient on-floor garbage disposal, and a building-wide water filtration system. Recent updates to the building include exterior upgrades, refreshed hallways, elevator modernization, and patio improvements. Don’t miss your chance to own this well-maintained condo in an unbeatable downtown location, steps from shopping, dining, entertainment, and parks. (id:39198)
Property Details
Interior
Features
Main level Floor
Kitchen
15 x 9Living room
14.9 x 12.6Den
10.1 x 8.1Primary Bedroom
12.6 x 14.9Condo Details
Amenities
Exercise Centre
Inclusions
Property History
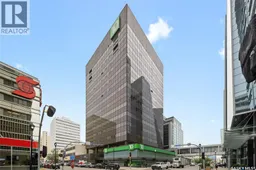 30
30
