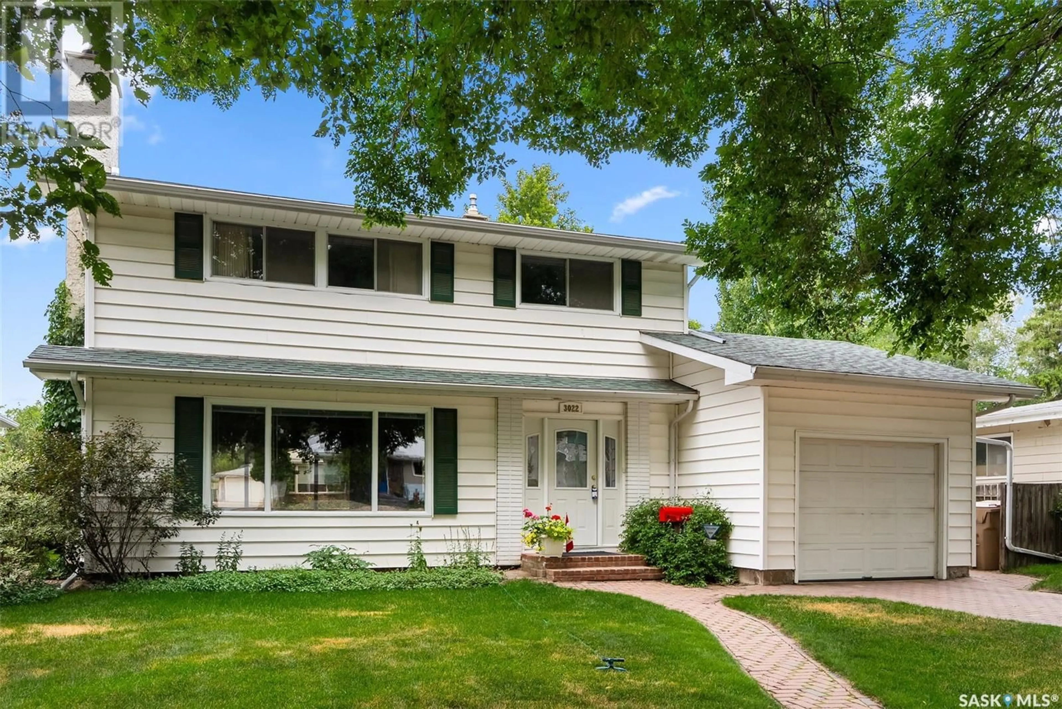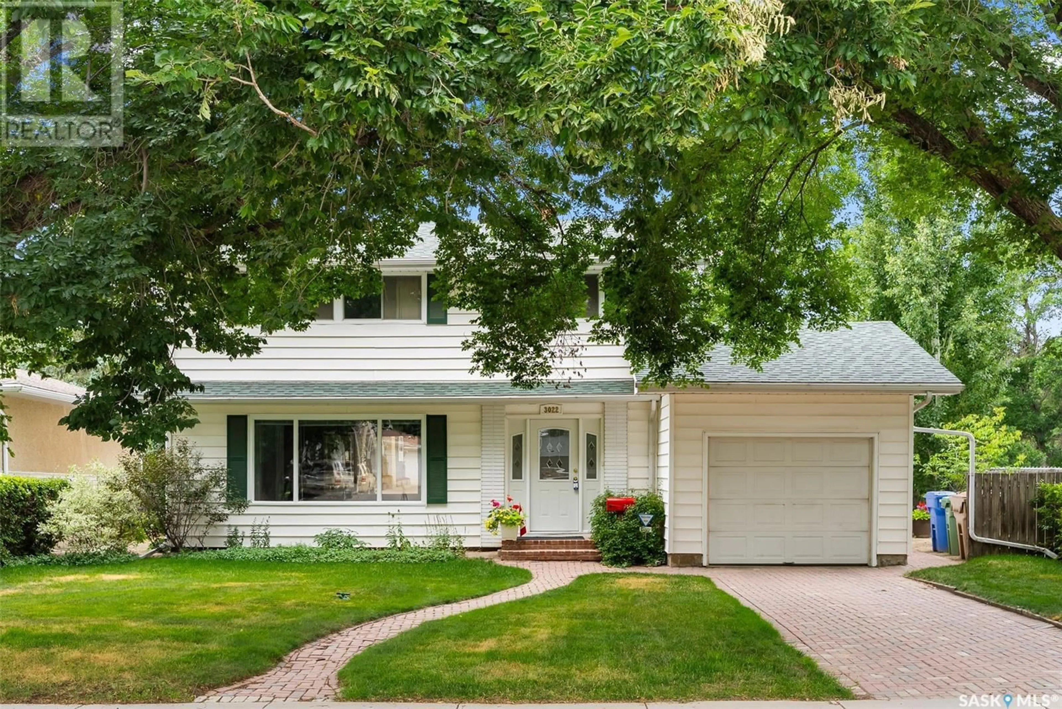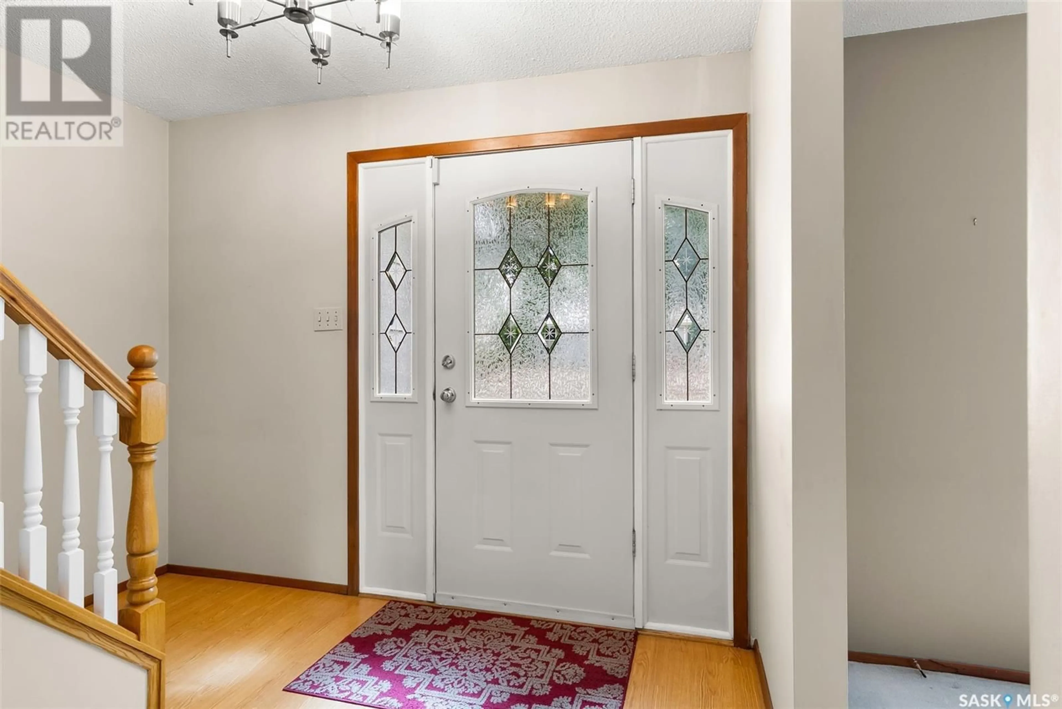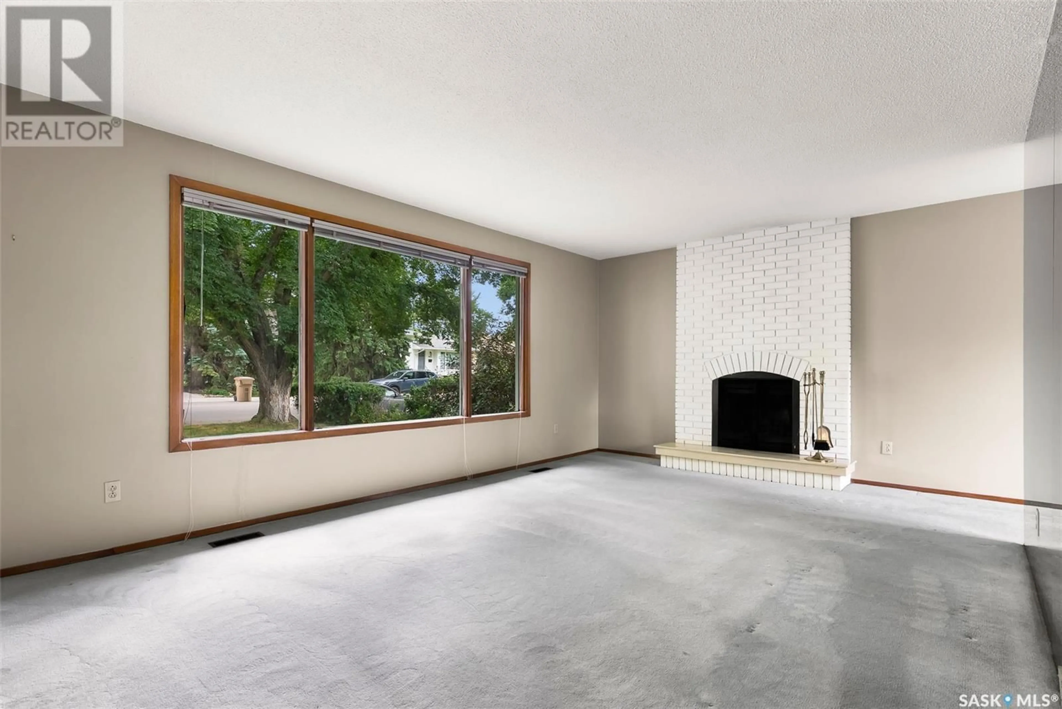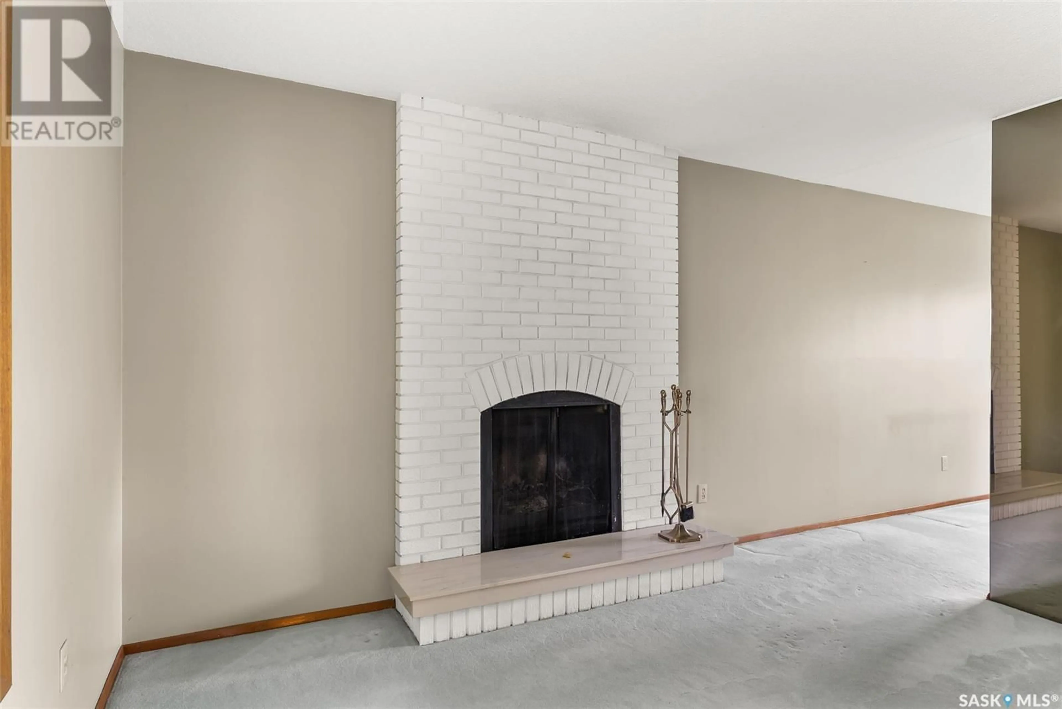3022 LACON STREET, Regina, Saskatchewan S4N2A8
Contact us about this property
Highlights
Estimated valueThis is the price Wahi expects this property to sell for.
The calculation is powered by our Instant Home Value Estimate, which uses current market and property price trends to estimate your home’s value with a 90% accuracy rate.Not available
Price/Sqft$237/sqft
Monthly cost
Open Calculator
Description
This home offers an unbeatable location for those who want to stay connected to the city while enjoying a peaceful, nature-inspired setting. Situated at the quiet end of the street and backing onto a beautiful shared greenspace—used by the surrounding homeowners—it truly feels like an extension of your own backyard. Just steps away, you'll find new pickleball courts, a disc golf course, groomed cross-country ski trails in the winter, and all the recreational benefits of being right on the edge of Wascana Park. It’s also close to Douglas Park School, the University of Regina, and offers a quick commute to downtown. Inside, the home features 4 bedrooms and a full bath on the upper level. The main floor includes a welcoming front-facing living room with a wood-burning fireplace, an oak kitchen with black appliances, and a spacious dining area overlooking the backyard. The basement provides a cozy rec room and a nook that makes a perfect play area for kids. Outside, the property shines with a brick driveway and walkways, a single attached garage with a man door to the yard. The backyard is a private oasis with a brick patio, mature trees, shrubs, perennials and partial fencing. A rare opportunity to enjoy community, recreation, and comfort in one of Regina’s most desirable pockets! (id:39198)
Property Details
Interior
Features
Basement Floor
Games room
11'11 x 24'11Dining nook
10'1 x 11'3Laundry room
Property History
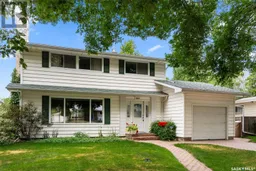 37
37
