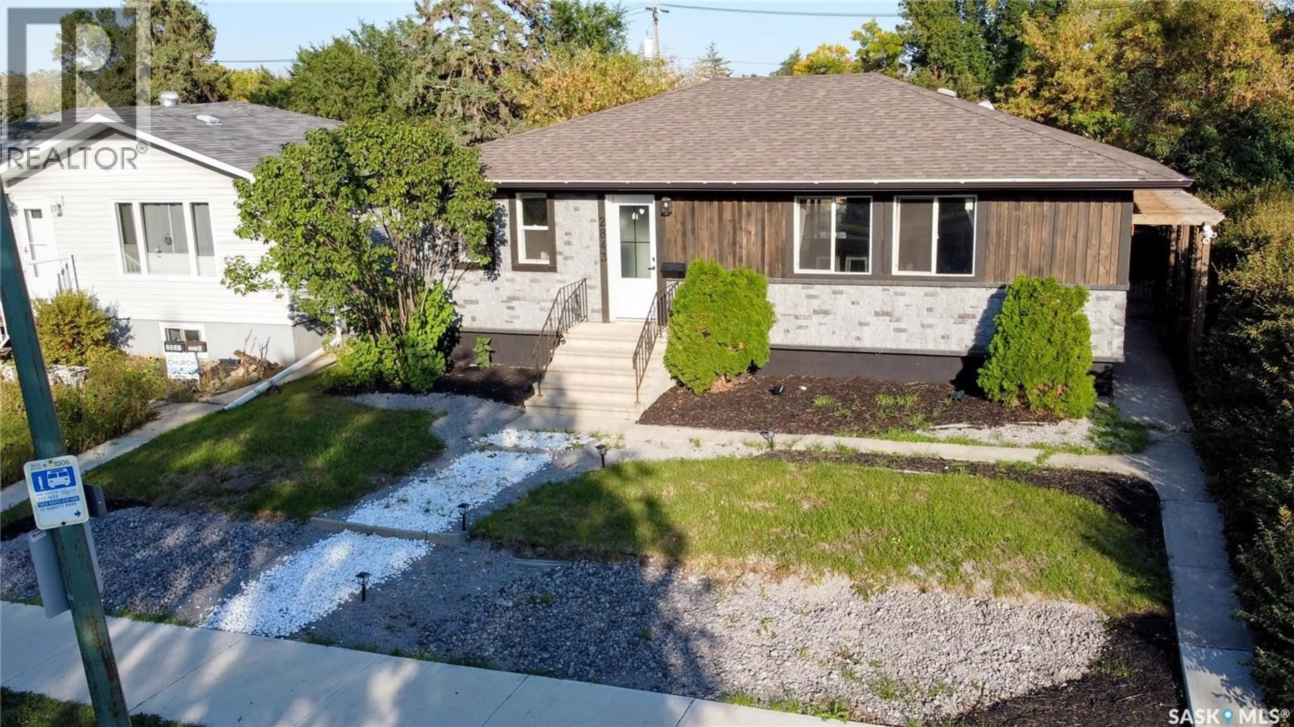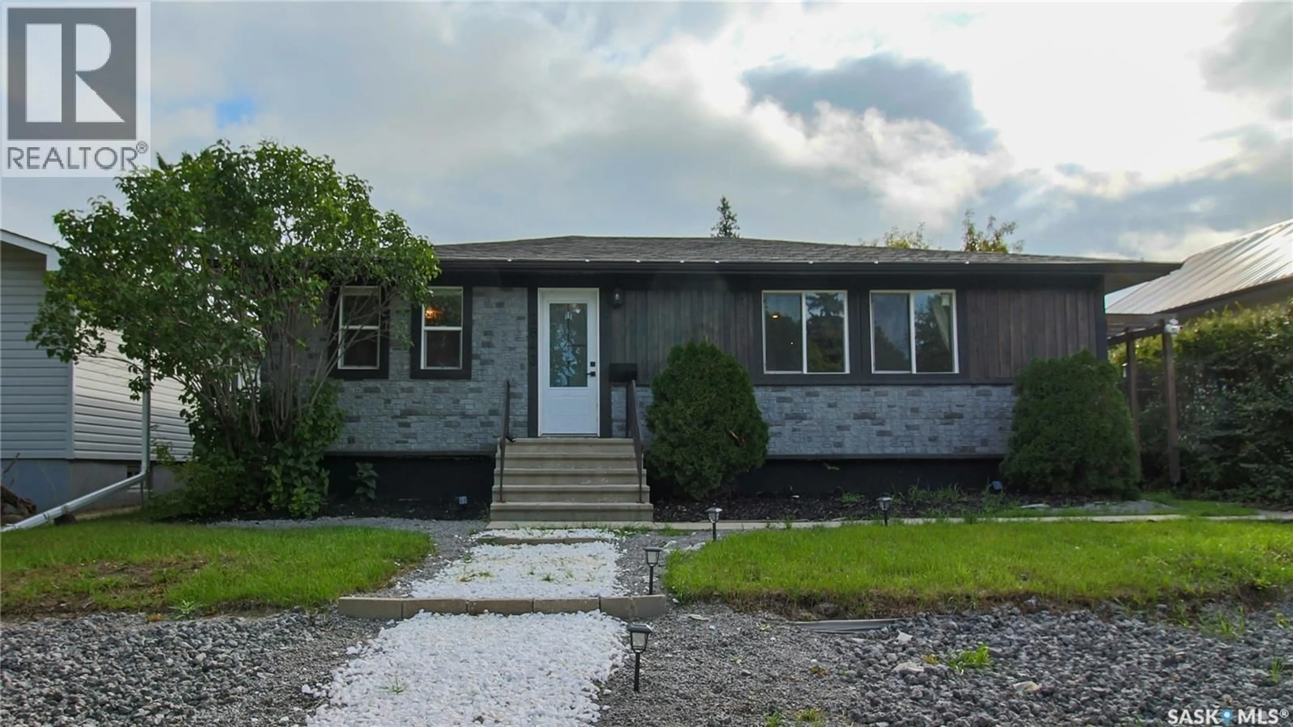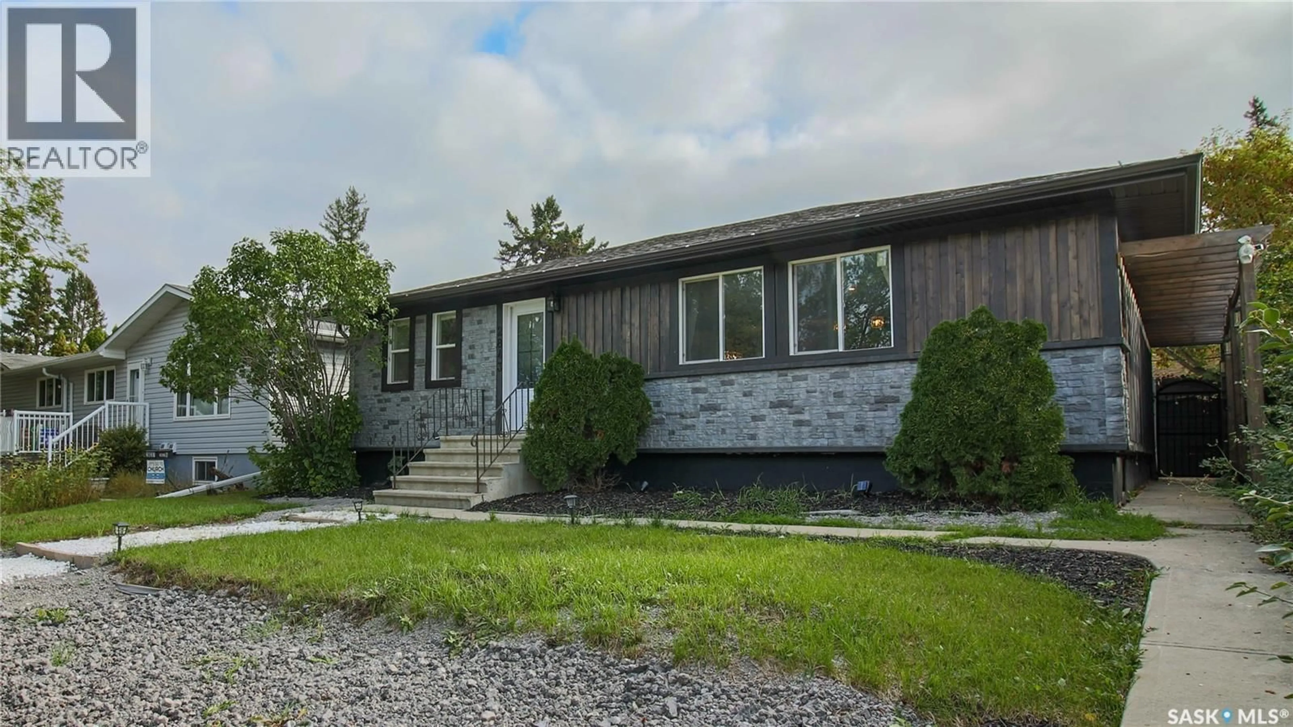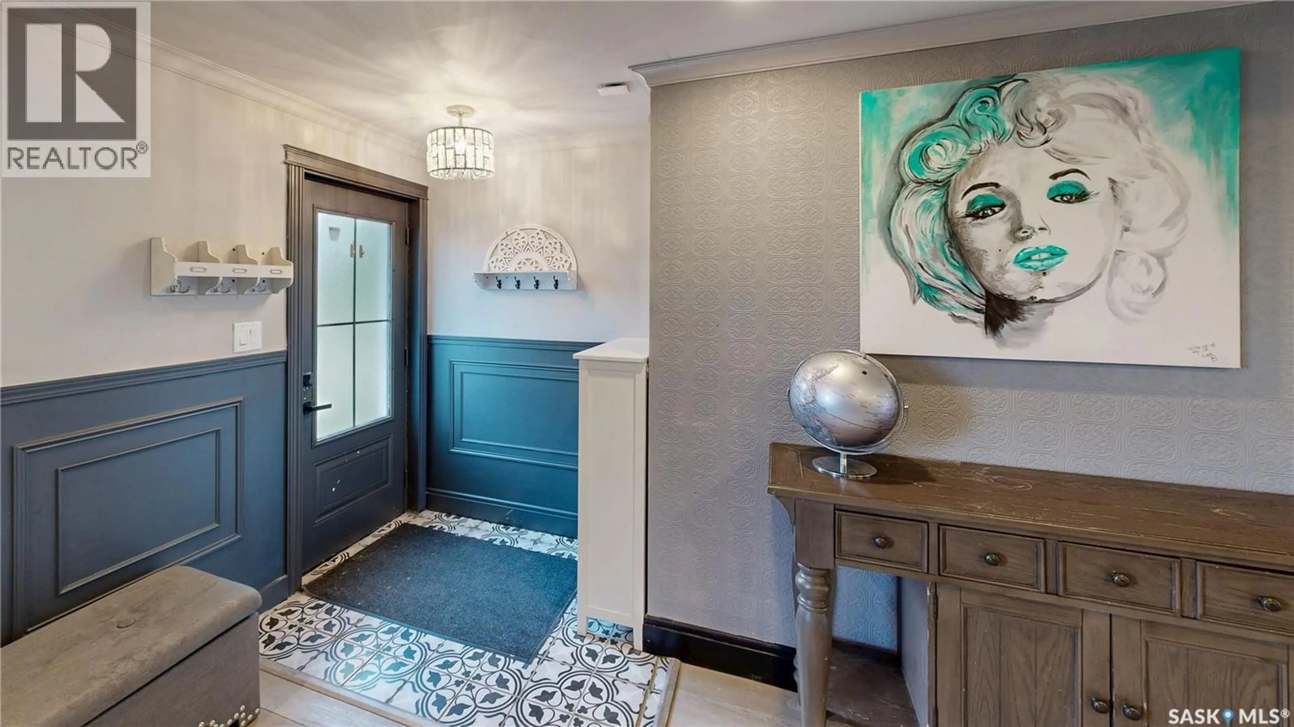2843 PARK STREET, Regina, Saskatchewan S4N2H9
Contact us about this property
Highlights
Estimated valueThis is the price Wahi expects this property to sell for.
The calculation is powered by our Instant Home Value Estimate, which uses current market and property price trends to estimate your home’s value with a 90% accuracy rate.Not available
Price/Sqft$282/sqft
Monthly cost
Open Calculator
Description
Welcome to 2843 Park Street in the Dominion Heights RG Neighborhood located near Douglas Park School, Dominion Park, and quick access to the Ring Road. This 1957 built, 1062 square foot, 3 bedroom 1 bathroom bungalow sits on a 50 x 125 rectangular lot backing a lane. The front yard has stone detailing, grass and a blend of trees and shrubs. The modern stucco and imitation brick exterior on the house makes for fantastic curb appeal. The fully fenced backyard has a deck, a lawn, mature trees and access to the 26 x 22 double detached heated garage. Perfect for vehicles, storage, or a workshop! You enter the home into the foyer that has multiple stylish hooks for hanging your jackets. The spacious living room has bright west facing windows that let in plenty of natural light and two feature walls that add character. The dine in kitchen has room for a table and chairs, an island with bar seating, a pantry and the stainless steel fridge, stove, dishwasher, microwave and hood fan are all included. Next is the first bedroom that features a closet with shelving followed by the 4 piece bathroom with a rainfall showerhead. The primary bedroom includes both a built-in shelving unit and shelving within the closet for organization and design. Downstairs the first stop is the large rec room that has ample space for a games area and a secondary living room. The third bedroom is the largest of the three and has expansive closet space built in for all your clothes and shoes. The laundry and utility room has extra storage space and houses the owned furnace and the included washer and dryer. Finishing off the home is another storage room! This home also features central air conditioning. (id:39198)
Property Details
Interior
Features
Main level Floor
Foyer
5.5 x 4.5Living room
13 x 23Kitchen
12 x 15Dining room
12 x 7Property History
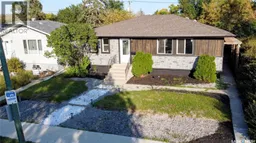 44
44
