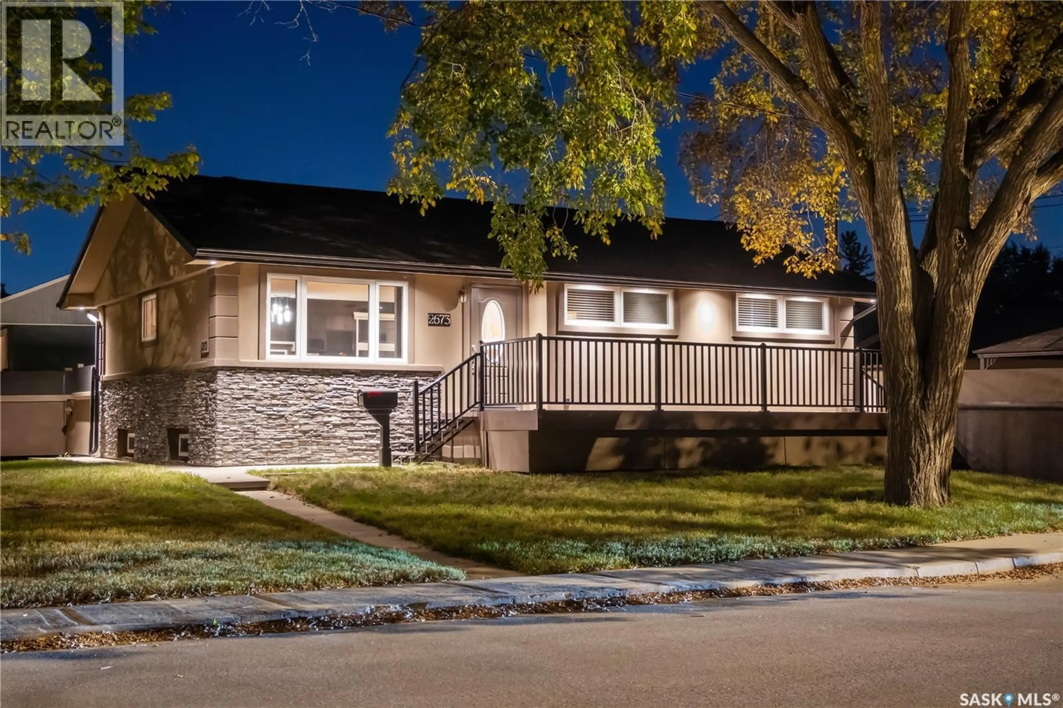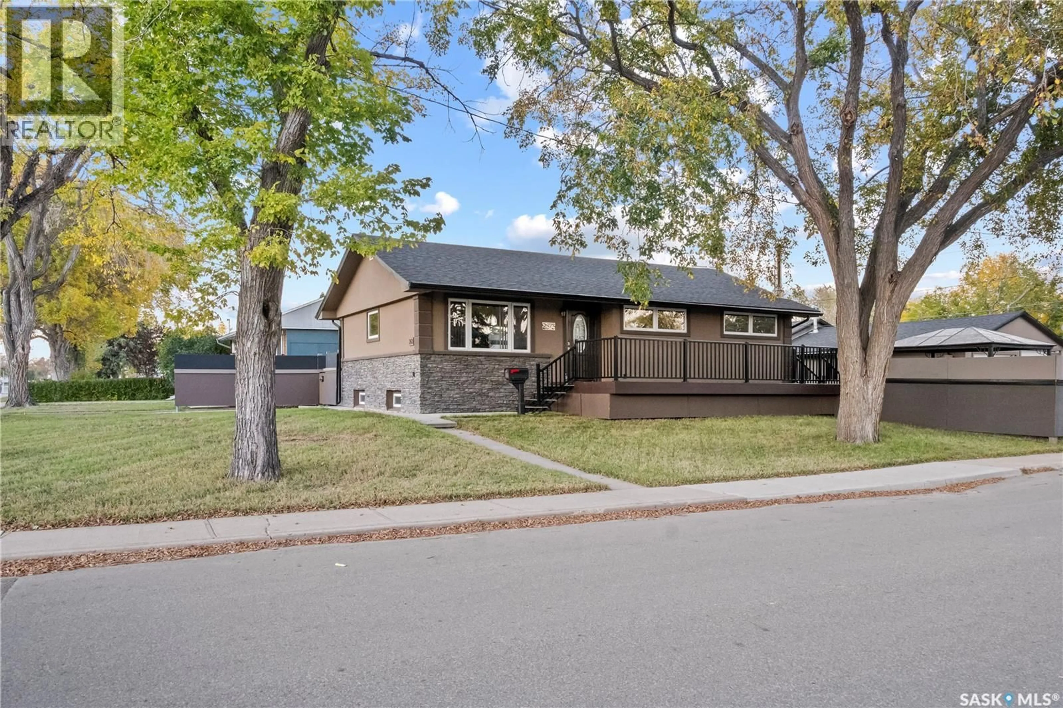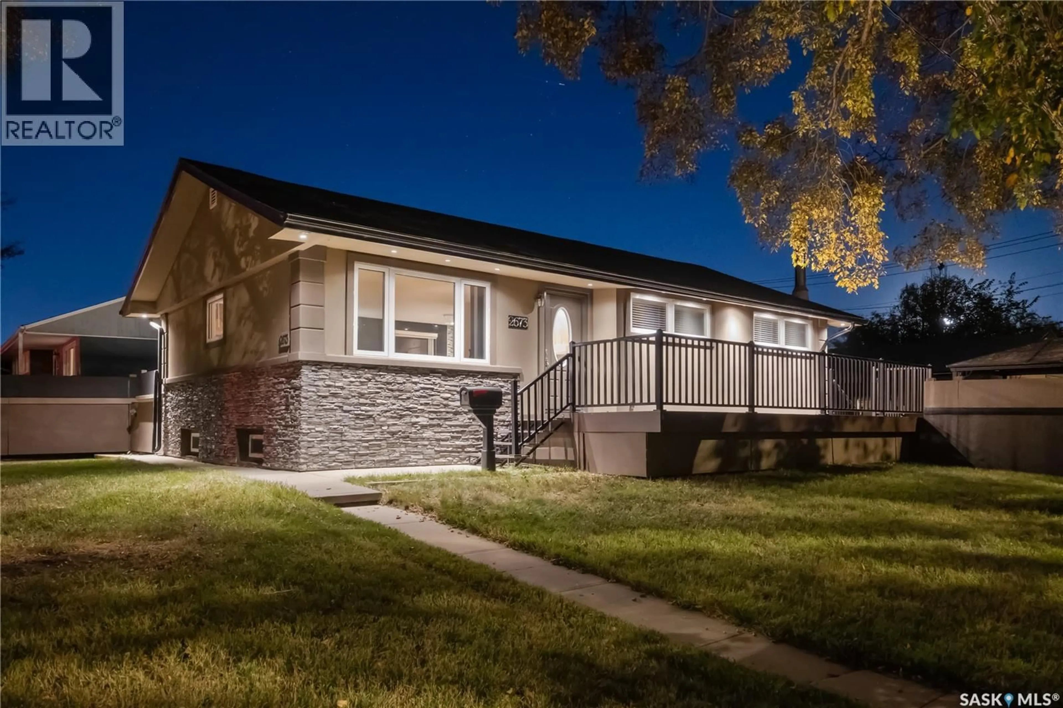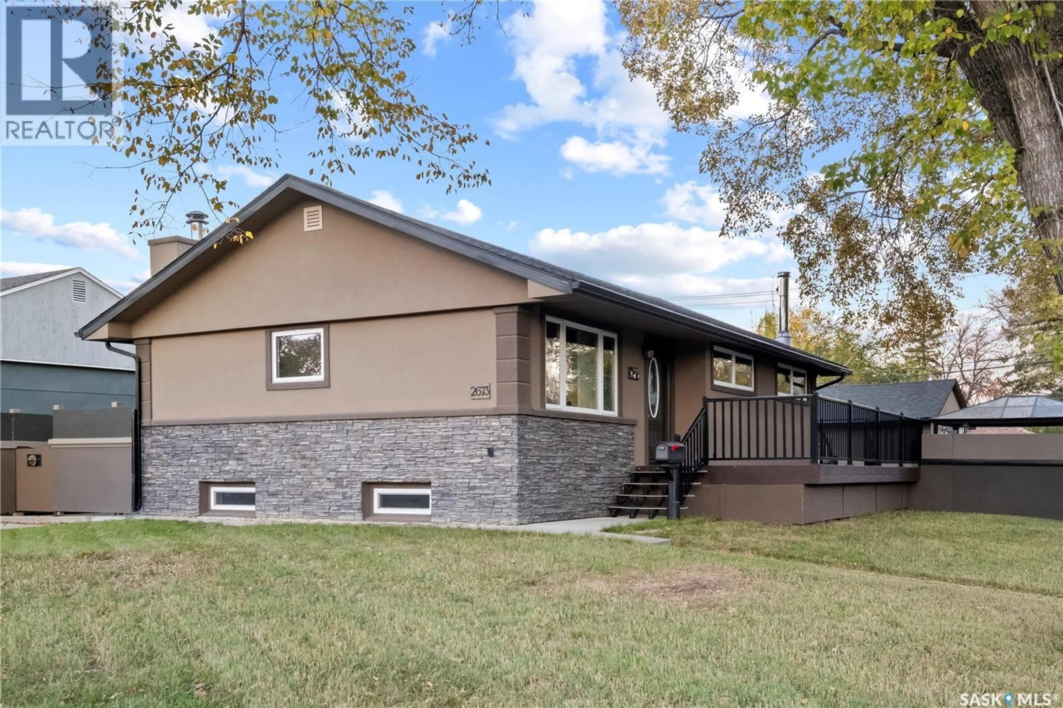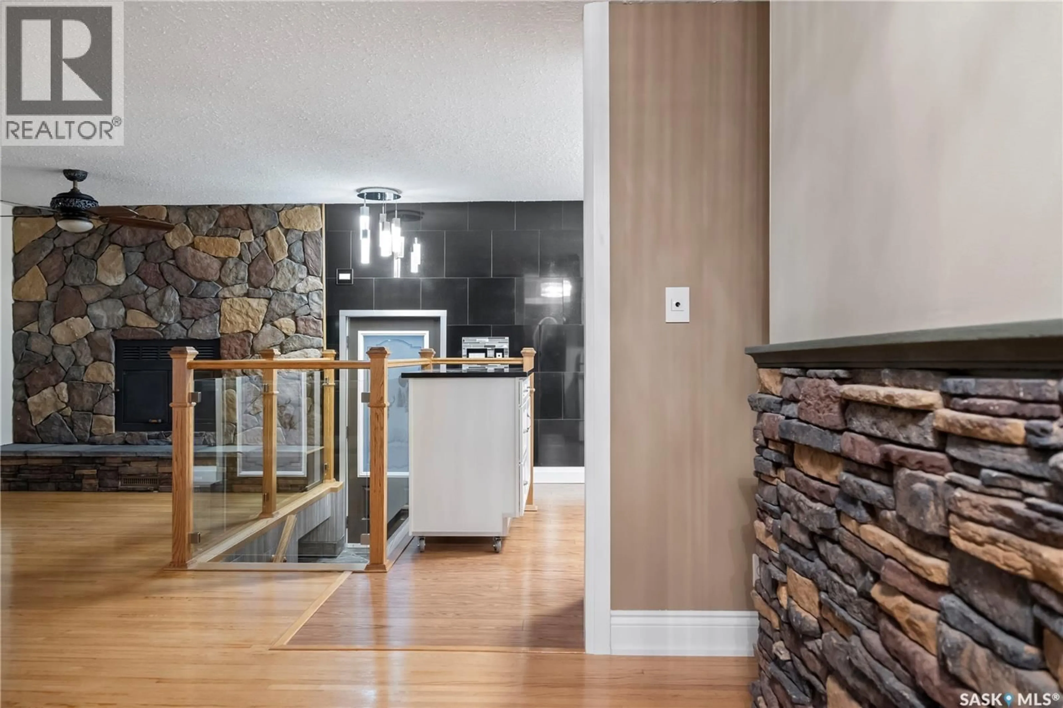2673 PARK STREET, Regina, Saskatchewan S4N2H3
Contact us about this property
Highlights
Estimated valueThis is the price Wahi expects this property to sell for.
The calculation is powered by our Instant Home Value Estimate, which uses current market and property price trends to estimate your home’s value with a 90% accuracy rate.Not available
Price/Sqft$414/sqft
Monthly cost
Open Calculator
Description
Welcome to 2673 Park Street, a beautifully upgraded and exceptionally maintained home that offers the perfect blend of comfort, energy efficiency, and style. Situated on a desirable corner lot with RV parking, the exterior features durable acrylic stucco with foam board insulation, 2017 shingles, and extensive energy-saving upgrades including spray foam insulation, an insulated basement floor, and 15–16” of blown-in cellulose in the attic. Enjoy outdoor living with a spacious Trex deck, gazebo base, and coated lumber walkway, all within a private fenced yard. Inside, the home boasts a stunning kitchen with commercial-grade flooring, quartz countertops, a large island, and black granite wall accents from India. The main floor features original hardwood, three bedrooms, and a beautifully updated bathroom with Iceberg and Cattera marble, vinyl tile flooring, and a relaxing jetted tub. Cozy up by the wood-burning fireplace upstairs or the wood stove in the fully developed basement, which includes a large rec room, an extra bedroom, and a second full bath. Additional highlights include an oversized insulated double garage perfect for a workshop, a storage shed, a high-efficiency furnace, HRV system, water softener, and a fully replaced plumbing stack to the city connection. Located just minutes from Wascana Park and Douglas Park, you’ll enjoy easy access to scenic walking and biking trails, playgrounds, picnic areas, athletic fields, tennis courts, and the Wascana Pool making this home not only move-in ready, but a gateway to an active, nature-filled lifestyle in the heart of Regina. As per the Seller’s direction, all offers will be presented on 10/14/2025 8:00PM. (id:39198)
Property Details
Interior
Features
Main level Floor
Living room
14.5 x 11.2Dining room
8.1 x 8.7Kitchen
9.8 x 10.11Bedroom
9.9 x 8.4Property History
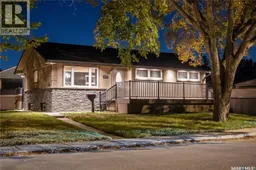 41
41
