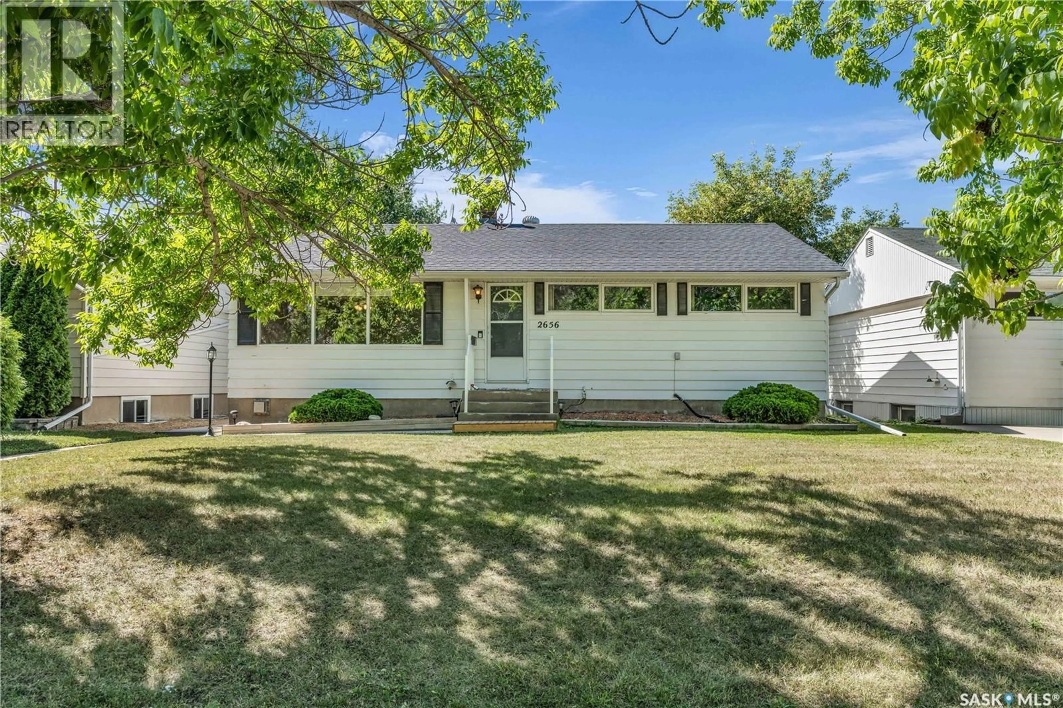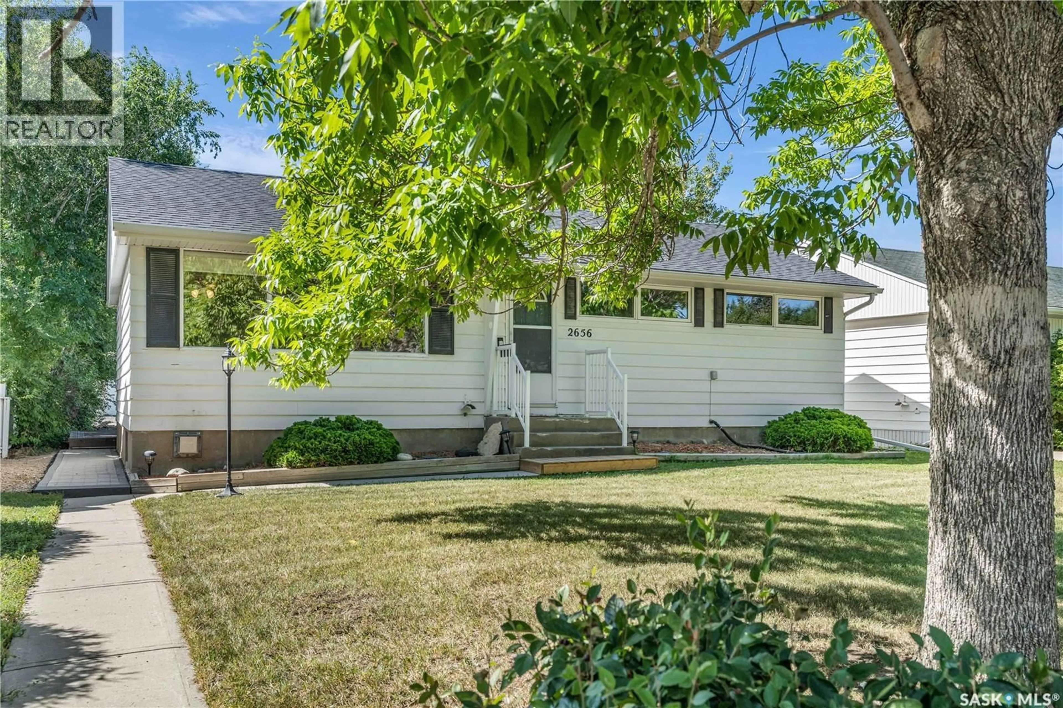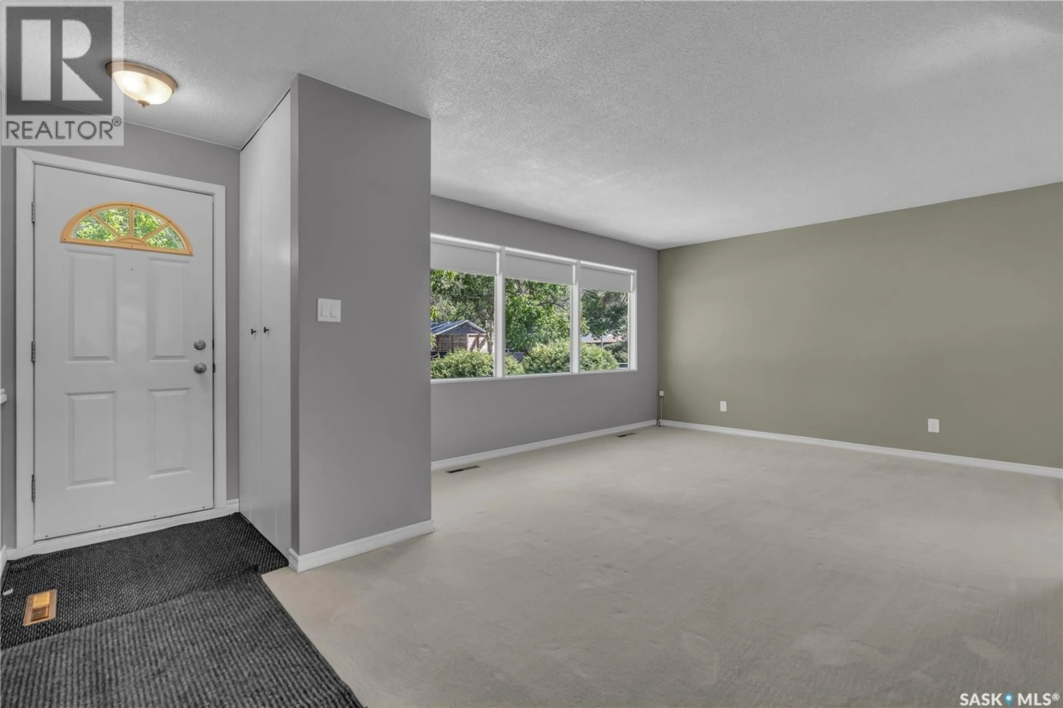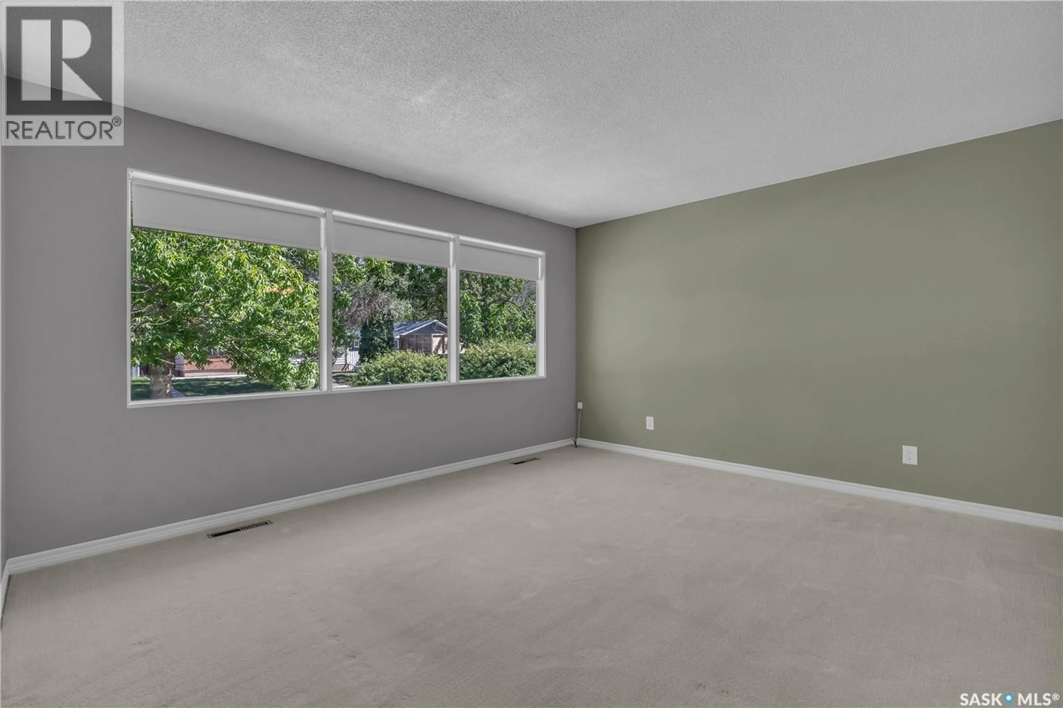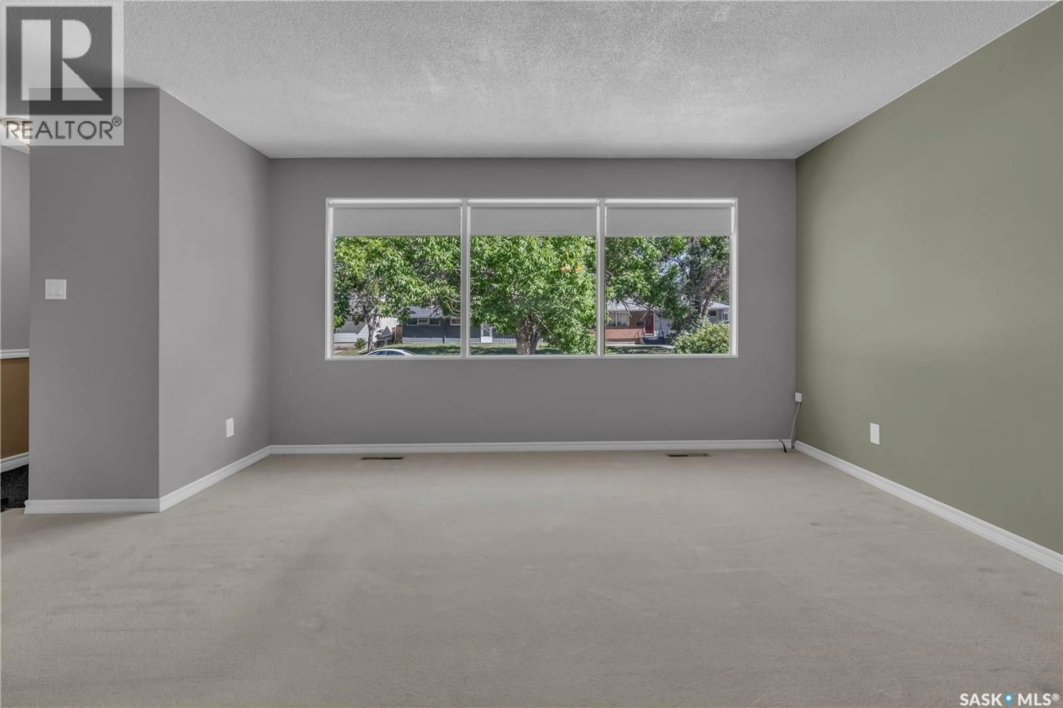2656 ROTHWELL STREET, Regina, Saskatchewan S4N2E1
Contact us about this property
Highlights
Estimated valueThis is the price Wahi expects this property to sell for.
The calculation is powered by our Instant Home Value Estimate, which uses current market and property price trends to estimate your home’s value with a 90% accuracy rate.Not available
Price/Sqft$307/sqft
Monthly cost
Open Calculator
Description
Welcome to 2656 Rothwell St, a beautifully maintained 3-bedroom, 2-bathroom home in a quiet, family-friendly neighbourhood. The main floor offers a bright and inviting living room with newer carpets, a dining area featuring original hardwood floors, and a modernized kitchen. The main bathroom has been renovated with a BathFitter system, while most windows, doors, and neutral paint throughout the upstairs give the home a fresh, move-in ready feel. Upstairs, you’ll find three generous bedrooms, including a large master, and a 4-piece family bath. The basement ins open for redevelopment, and features a 3-piece bath, laundry area, a practical workroom for projects, and ample storage. Step outside to enjoy a large, meticulously landscaped yard and a stunning Trex deck with integrated LED lighting, perfect for relaxing or entertaining. There is plenty of space for a future double detached garage with back-lane access. Recent upgrades include a furnace with central air, shingles, basement waterproofing with blueskin and weeping tiles, a second sump pump, a hybrid electrical panel, and pre-wired connections for a garage. Modern conveniences such as a Kevo smart lock, Ring doorbells, and all appliances—including a second fridge and freezer—are included. With thoughtful updates and excellent curb appeal, this home offers comfort, style, and functionality for every stage of life. (id:39198)
Property Details
Interior
Features
Main level Floor
Living room
12'8" x 20'4"Dining room
8'5" x 14'Kitchen
9'11" x 11'8"4pc Bathroom
4'11" x 8'5"Property History
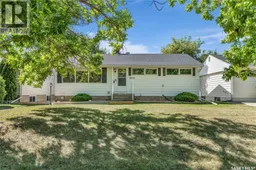 48
48
