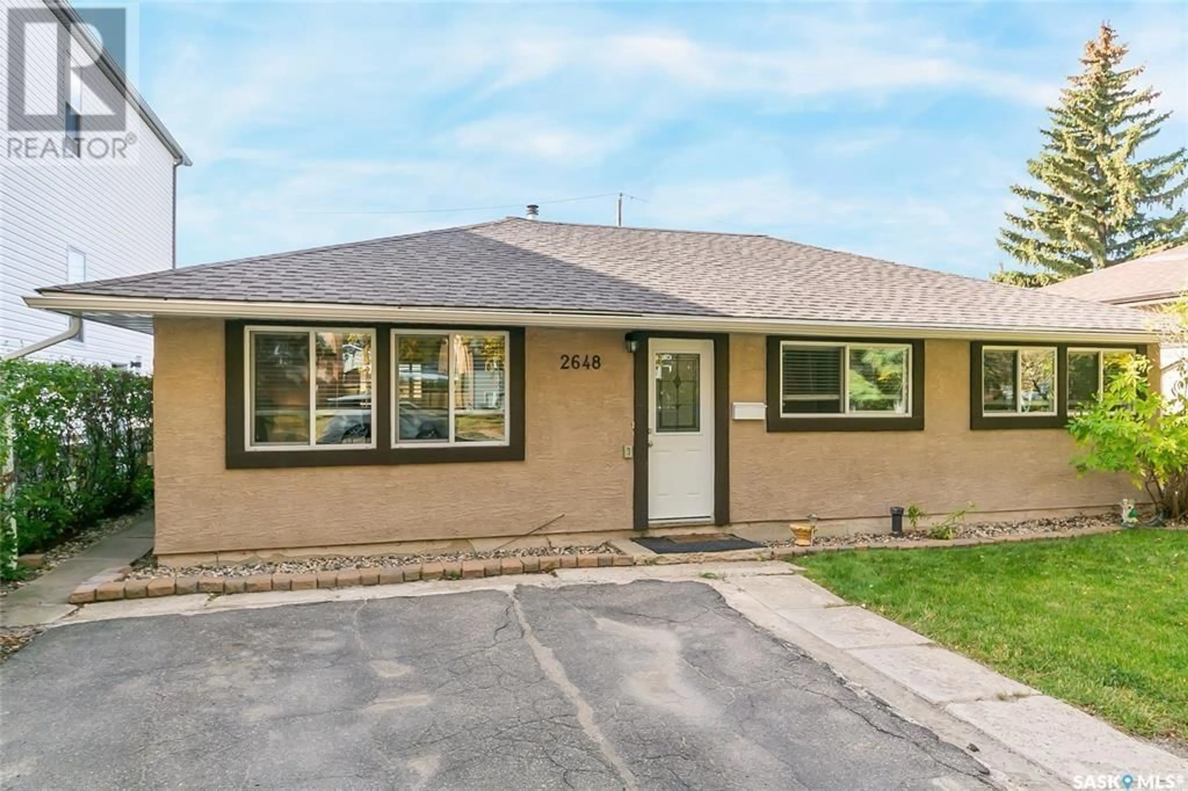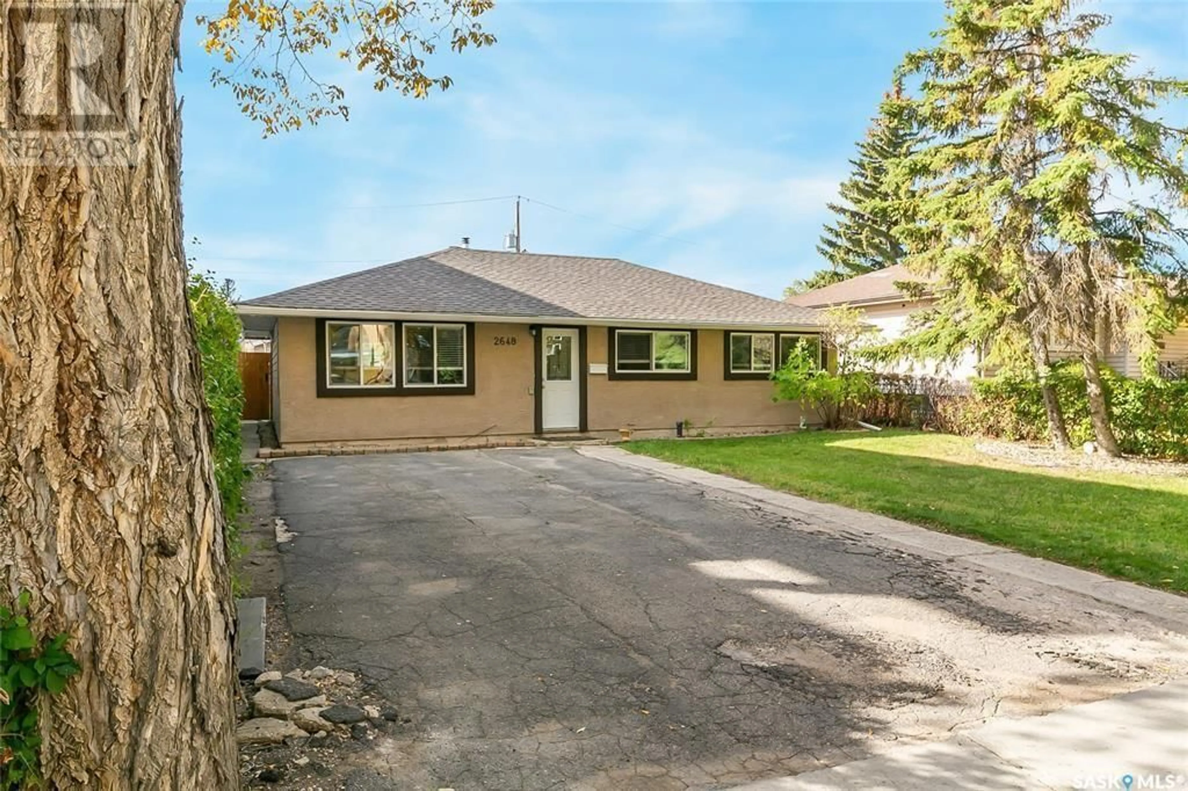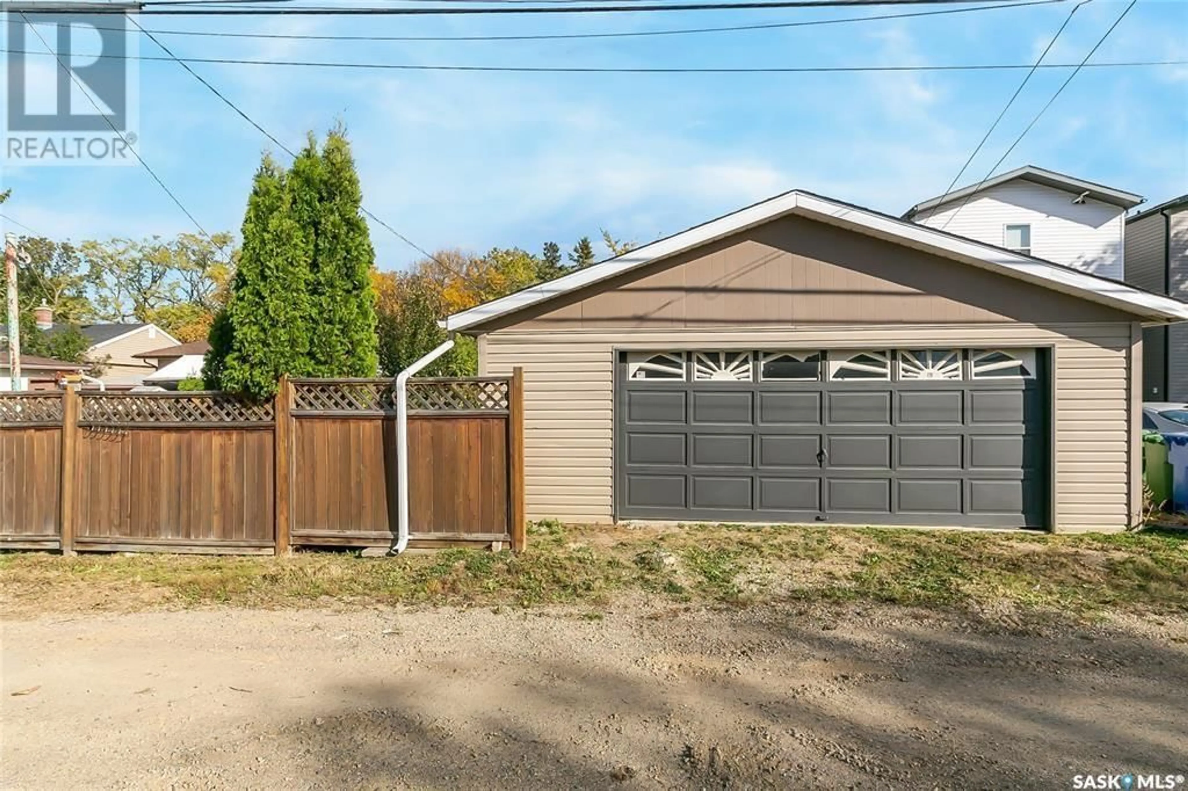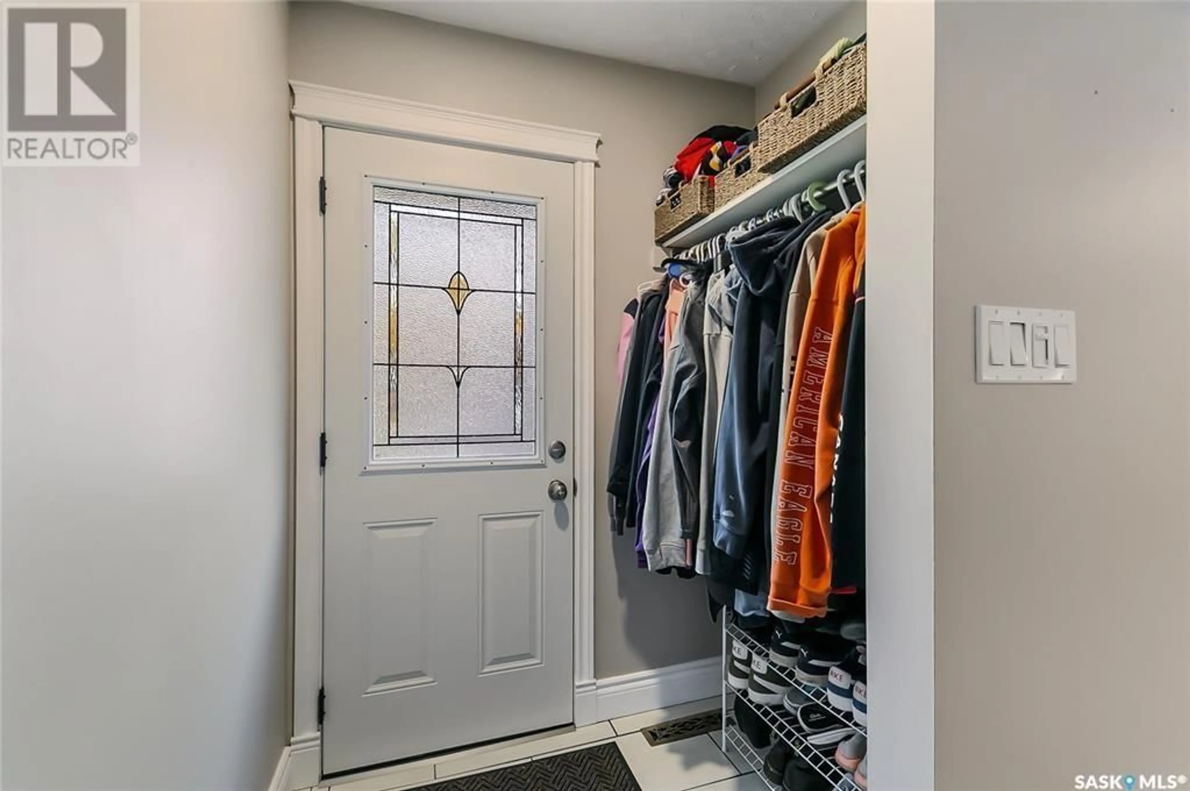2648 LACON STREET, Regina, Saskatchewan S4N2A1
Contact us about this property
Highlights
Estimated ValueThis is the price Wahi expects this property to sell for.
The calculation is powered by our Instant Home Value Estimate, which uses current market and property price trends to estimate your home’s value with a 90% accuracy rate.Not available
Price/Sqft$278/sqft
Est. Mortgage$1,245/mo
Tax Amount (2024)$3,258/yr
Days On Market7 days
Description
Welcome to this cozy bungalow in Dominion Heights, featuring a total of 3 bedrooms and a large 4 piece bathroom featuring gleaming tile. As you enter, you're greeted by a welcoming & bright living room with an electrical fireplace to tie the room together, perfect for relaxing or entertaining. The kitchen boasts ample storage space and conveniently adjoins a utility room with storage, pantry, and laundry, including a new washer which was just purchased in 2022 (dryer from 2018). Outside, enjoy the large, fenced yard with a covered patio, ideal for outdoor gatherings, children, and pets. The front yard features underground sprinklers. The property also includes a spacious 2-car 24’ x 22’ detached garage for all your storage needs. This home is within walking distance of 3 elementary schools, 2 high schools, and parks. It's also close to many amenities like grocery stores, gas stations, restaurants/bars, and offers quick and easy access to Arcola and Ring Road. Being a slab home, this property is great for people with disabilities or mobility issues as everything you need is on one floor and is not high off the ground relative to grade. Don’t miss the opportunity to make this delightful home your own! Call today to book a private viewing! (id:39198)
Property Details
Interior
Features
Main level Floor
Foyer
5'8 x 5'6Living room
12'6 x 12'9Bedroom
9'3 x 9'9Primary Bedroom
11'5 x 10'5Property History
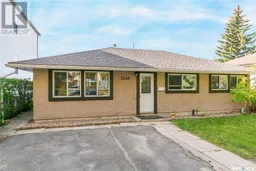 30
30
