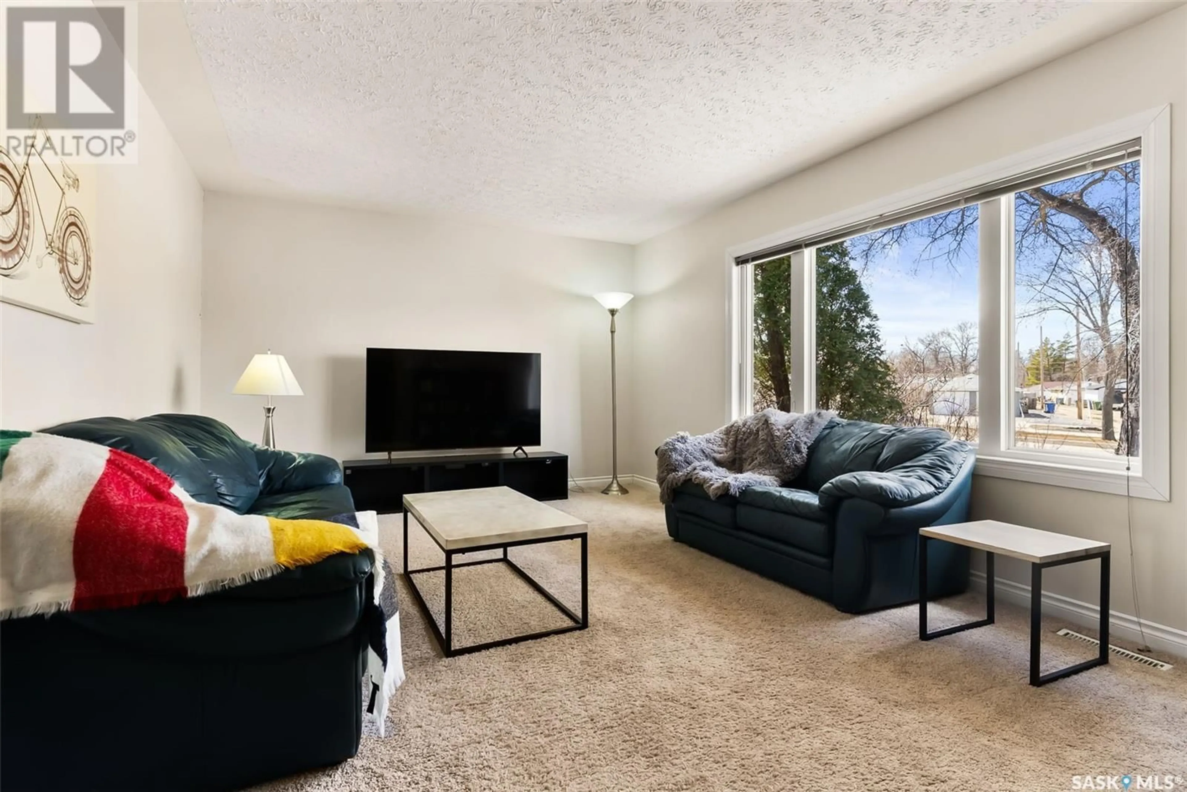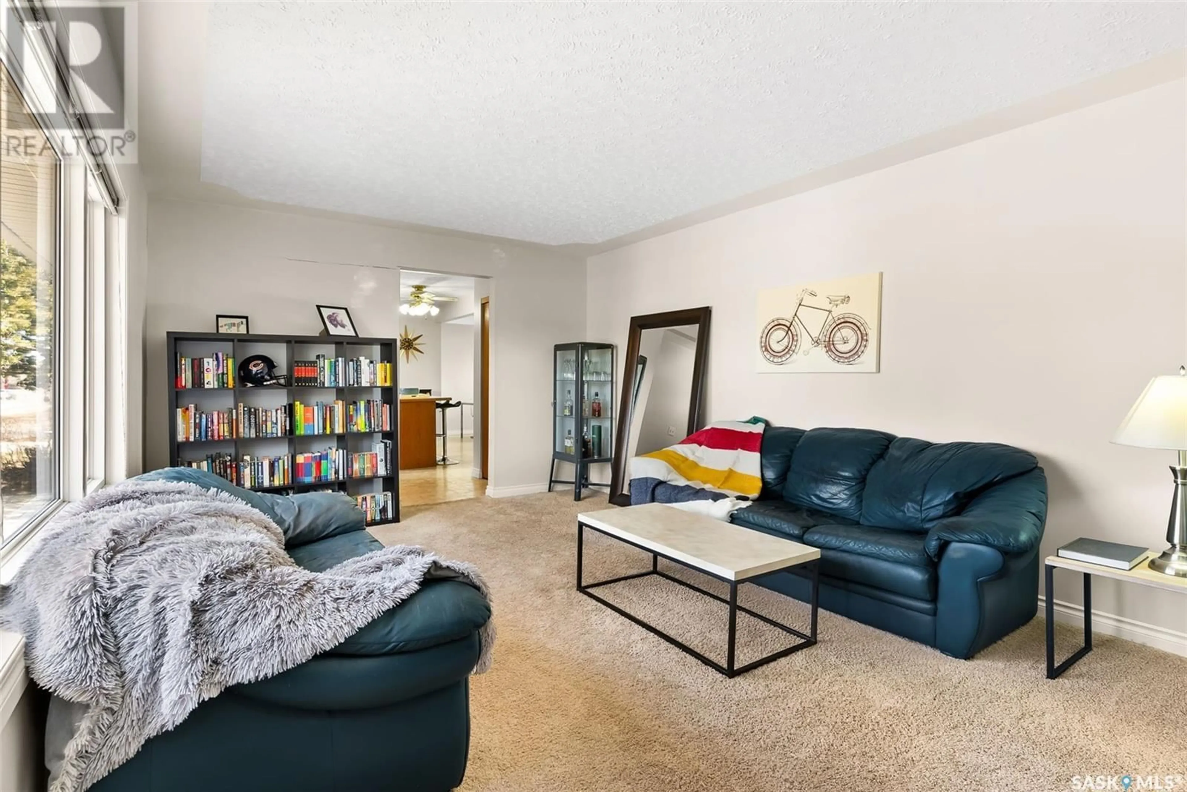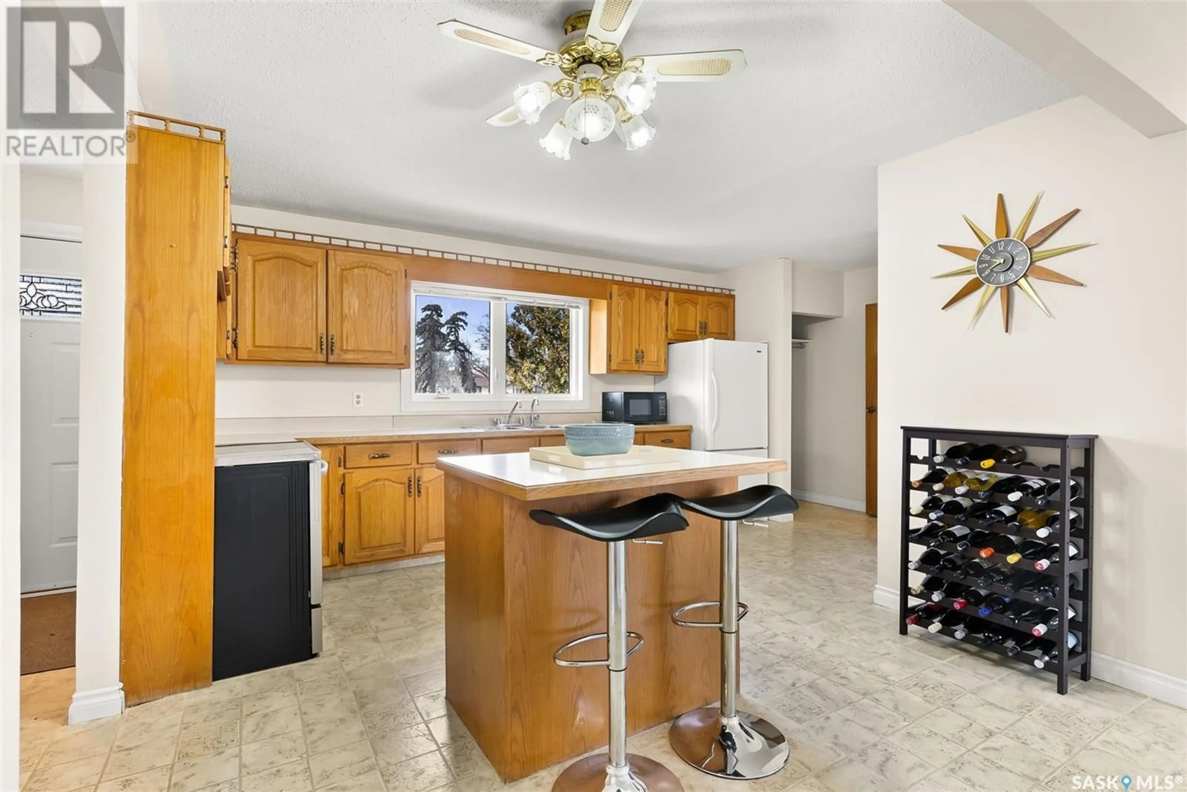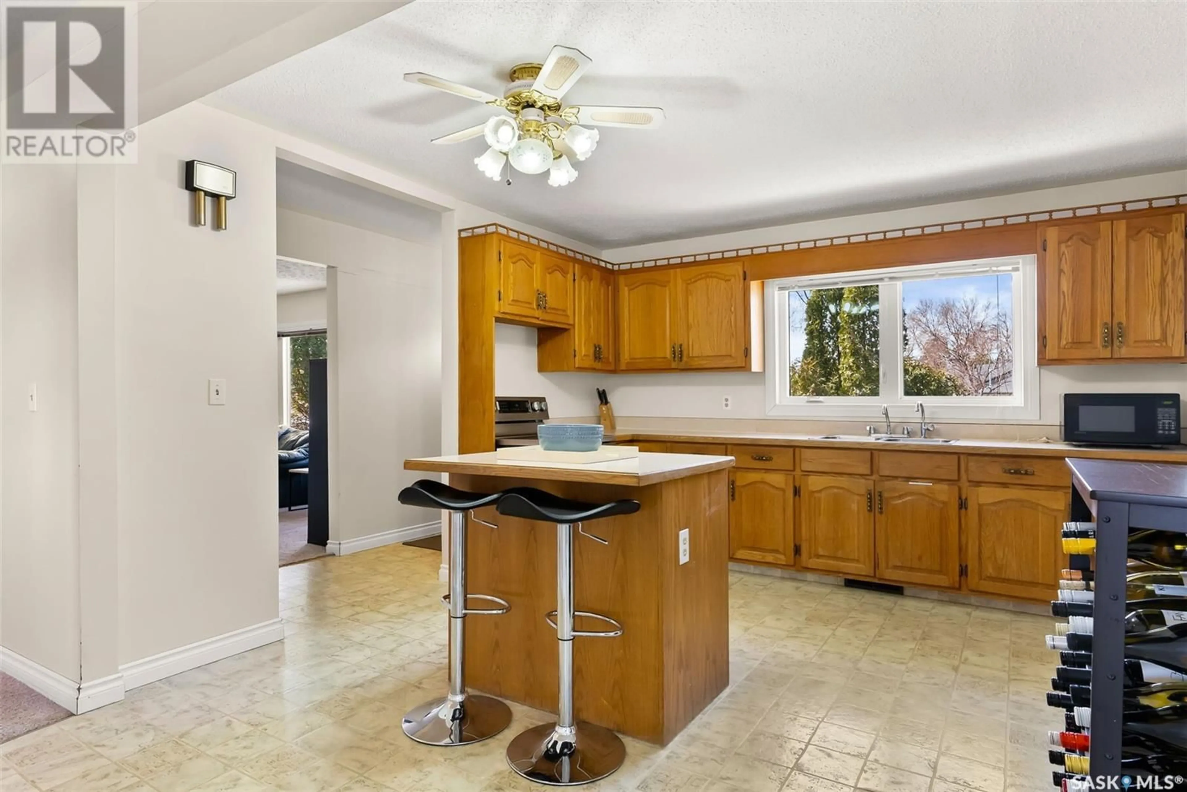2515 PARK STREET, Regina, Saskatchewan S4N2H2
Contact us about this property
Highlights
Estimated ValueThis is the price Wahi expects this property to sell for.
The calculation is powered by our Instant Home Value Estimate, which uses current market and property price trends to estimate your home’s value with a 90% accuracy rate.Not available
Price/Sqft$299/sqft
Est. Mortgage$1,352/mo
Tax Amount (2024)$3,907/yr
Days On Market3 days
Description
Welcome to this beautifully maintained bungalow located in the desirable neighbourhood of Dominion Heights. Offering fantastic curb appeal with an updated exterior, this home is sure to impress from the moment you arrive. The main floor features 2 spacious bedrooms and a modernized 4 piece bathroom. Light, neutral colours and an abundance of natural light create a warm and inviting atmosphere throughout this home. The front living room boasts a large picture window, while the kitchen offers classic wood cabinets, a functional small island, and a generously sized window overlooking the backyard. Downstairs, you’ll find a bright and comfortable regulation 2 bedroom, 1 bathroom suite that is perfect for extended family, guests, or as a mortgage helper. Shared laundry services both the main and basement levels. Step outside to enjoy the oversized double detached garage with extra storage space and a large backyard featuring a wood deck, ideal space for summer gatherings and outdoor enjoyment. Additional upgrades include 2 newer high-efficiency furnaces, newer central air conditioning, updated windows, and newer shingles, ensuring comfort and peace of mind for years to come. A wonderful opportunity in a fantastic location, don’t miss your chance to call this property home. (id:39198)
Property Details
Interior
Features
Main level Floor
Living room
18.3 x 12.2Foyer
9.1 x 3.7Kitchen
15.2 x 12.3Dining room
11.9 x 11Property History
 35
35



