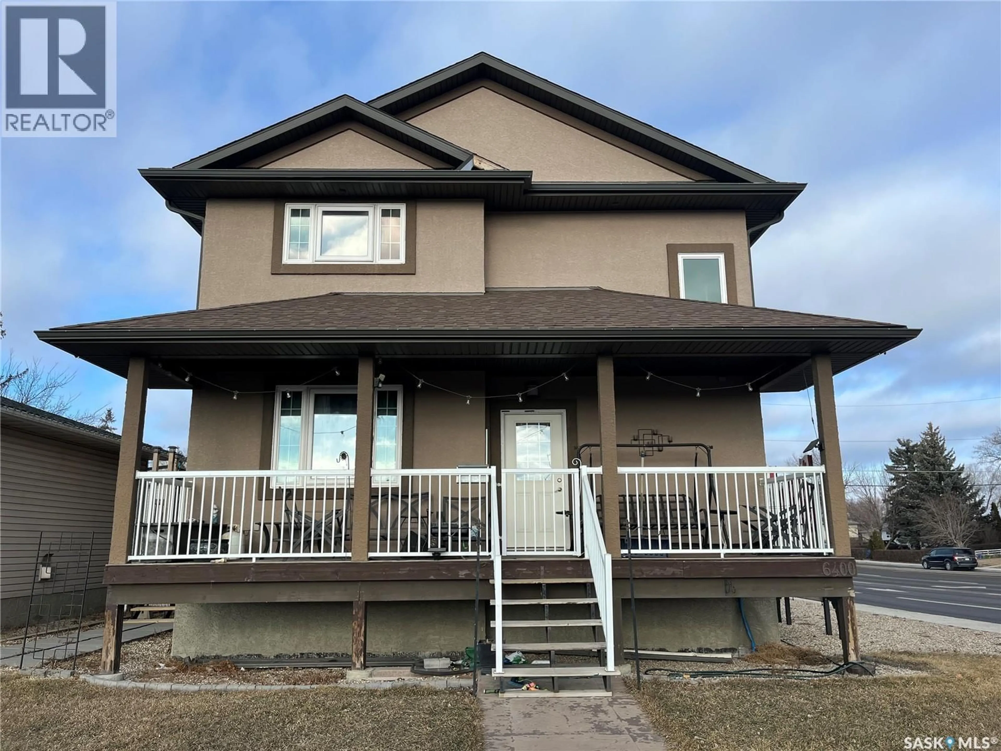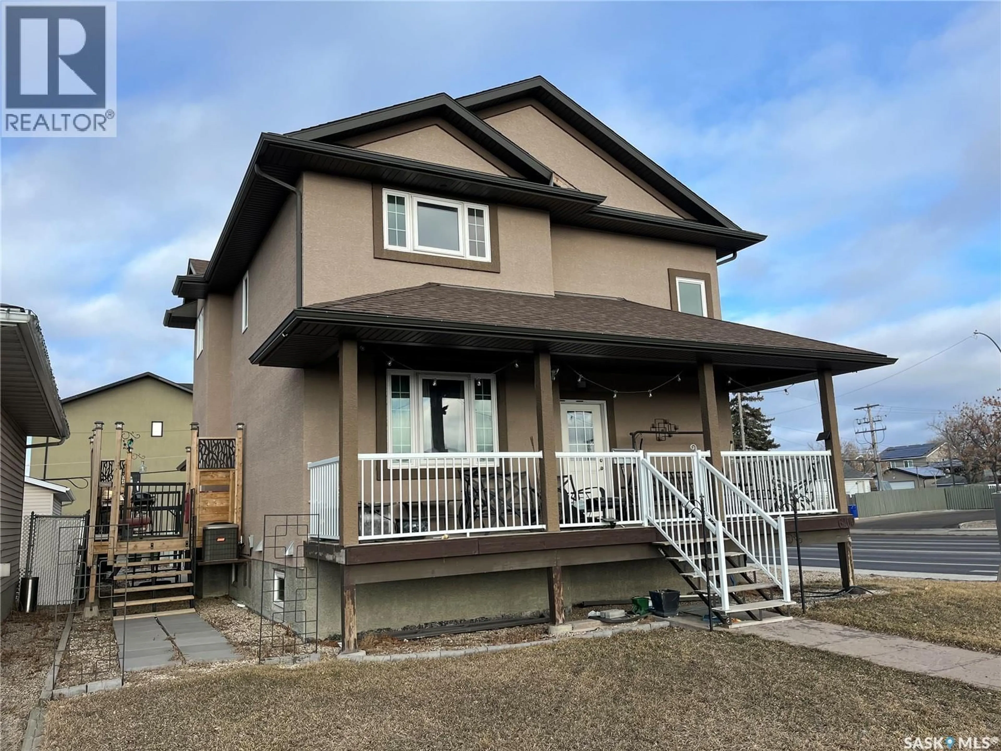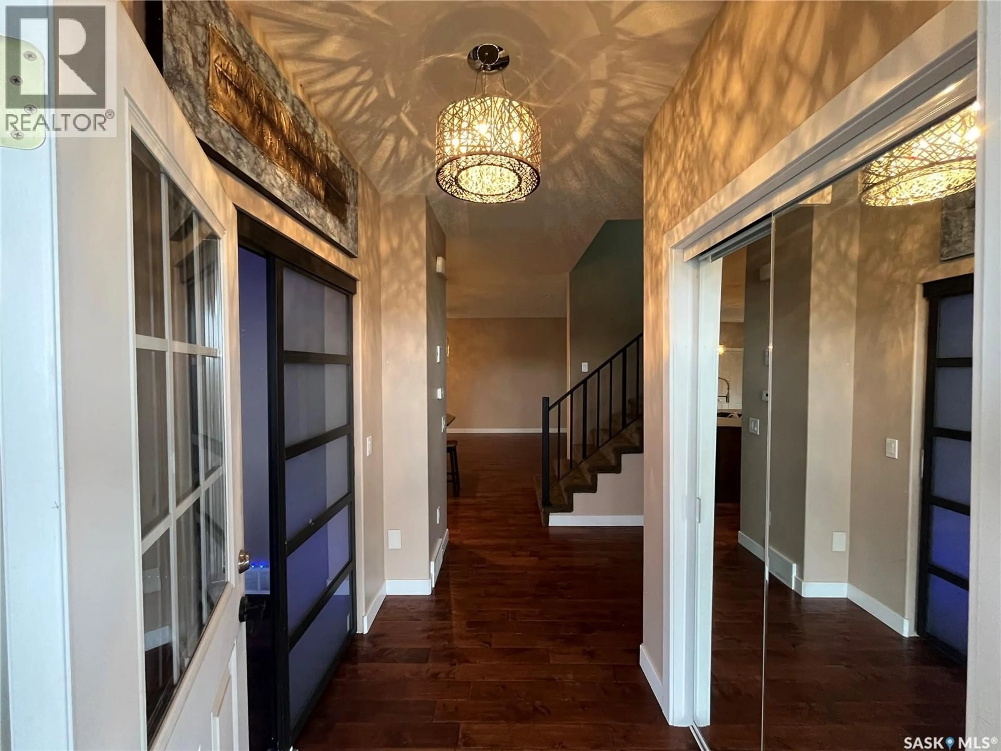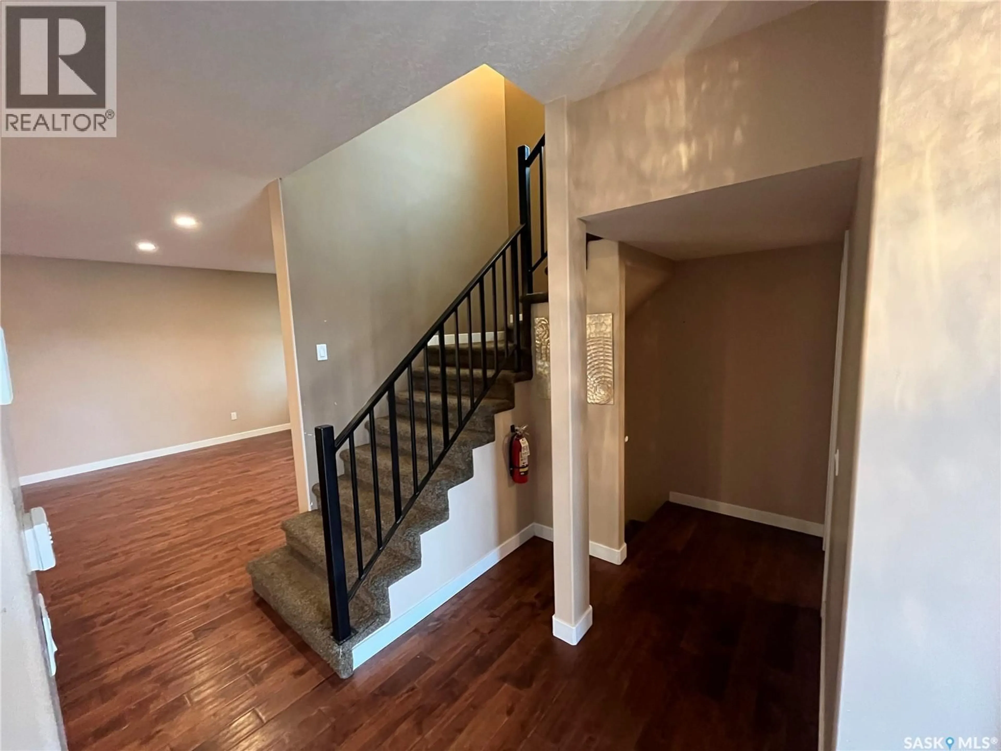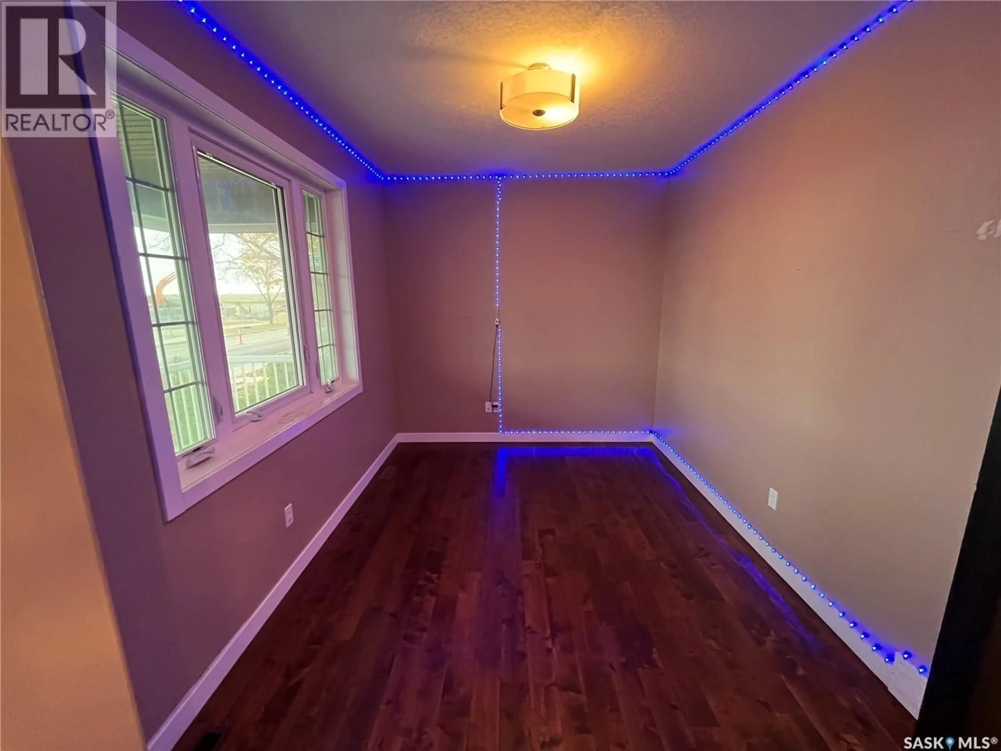6400 DEWDNEY AVENUE, Regina, Saskatchewan S4T1E4
Contact us about this property
Highlights
Estimated valueThis is the price Wahi expects this property to sell for.
The calculation is powered by our Instant Home Value Estimate, which uses current market and property price trends to estimate your home’s value with a 90% accuracy rate.Not available
Price/Sqft$216/sqft
Monthly cost
Open Calculator
Description
Welcome to 6400 Dewdney Avenue. This modern two storey is within walking distance of A.E. Wilson Park featuring walking/bike paths, playgrounds and sports fields. The comfortable and stylish open concept main level is highlighted with hand scraped hardwood floors, granite counter tops, upgraded light fixtures, maple cabinetry and nine foot ceilings. The kitchen incorporates oversized beautiful maple cabinets, double under mount sink, pot lighting and looks out to the open living/dining area. The dining area has patio doors leading out to a beautiful private side deck. A two piece bathroom also featuring granite counter tops complete this main level. As you look to the second floor, you are greeted with a stunning open staircase to the upper level, you will find a conveniently located laundry room before you reach the last few stairs. The upper level is home to the spacious master bedroom with upgraded carpet, a walk in closet and a full four piece en suite with granite tops & tile flooring. There are also two ample sized bedrooms and another four piece bathroom completing this level. The basement is unfinished and is ready for future development. The finished double attached garage is 26 x 24 and has easy access to the alley out back. This home is move in ready! With many upgrades, close to the park, ease of access to downtown Regina, it is a well designed home that is truly a must see. (id:39198)
Property Details
Interior
Features
Main level Floor
Living room
11.11 x 14.5Dining room
9.1 x 15.6Kitchen
12.11 x 14Bedroom
9.2 x 13Property History
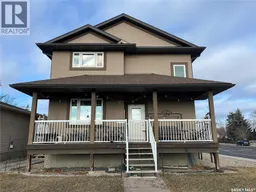 30
30
