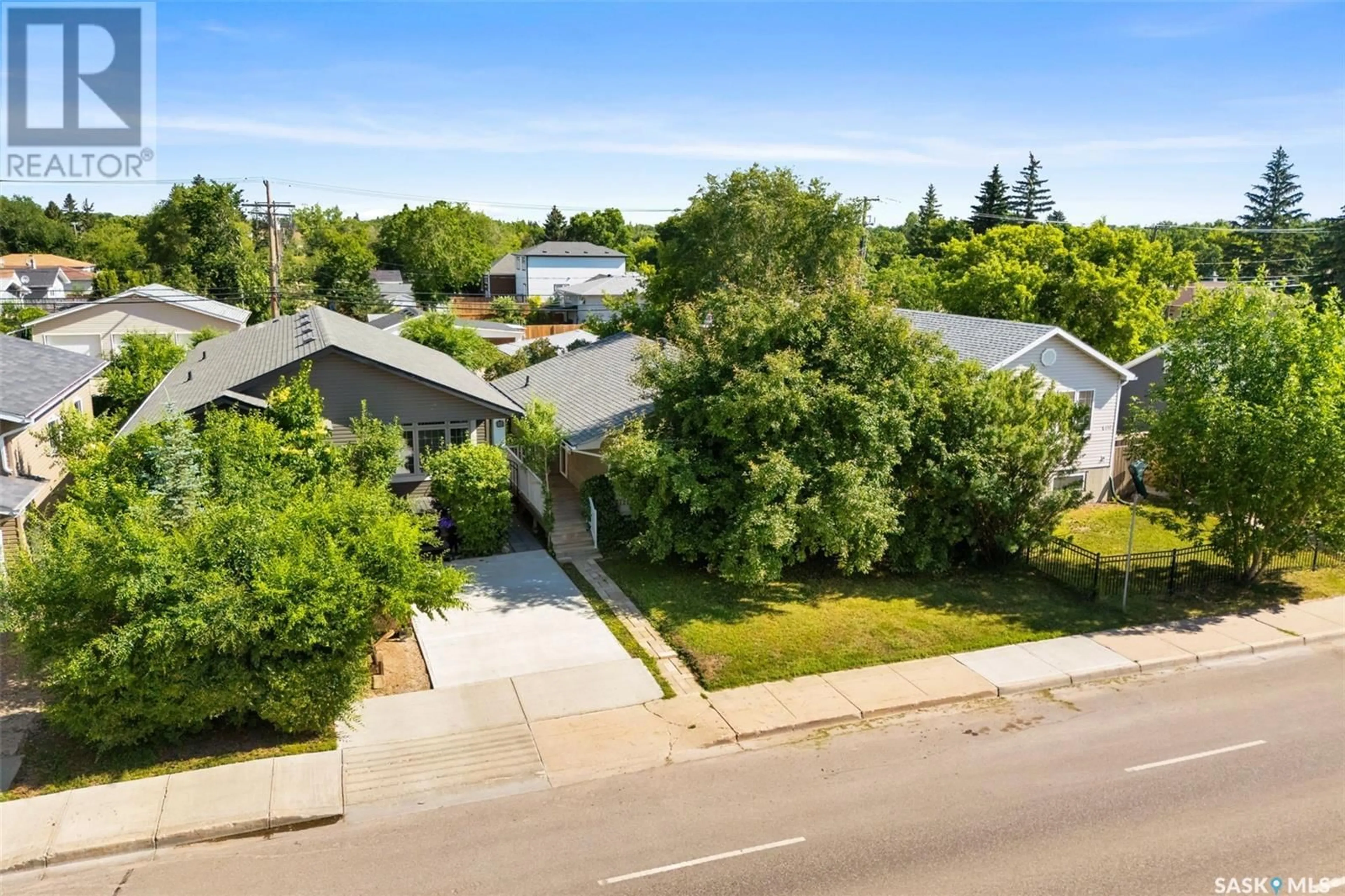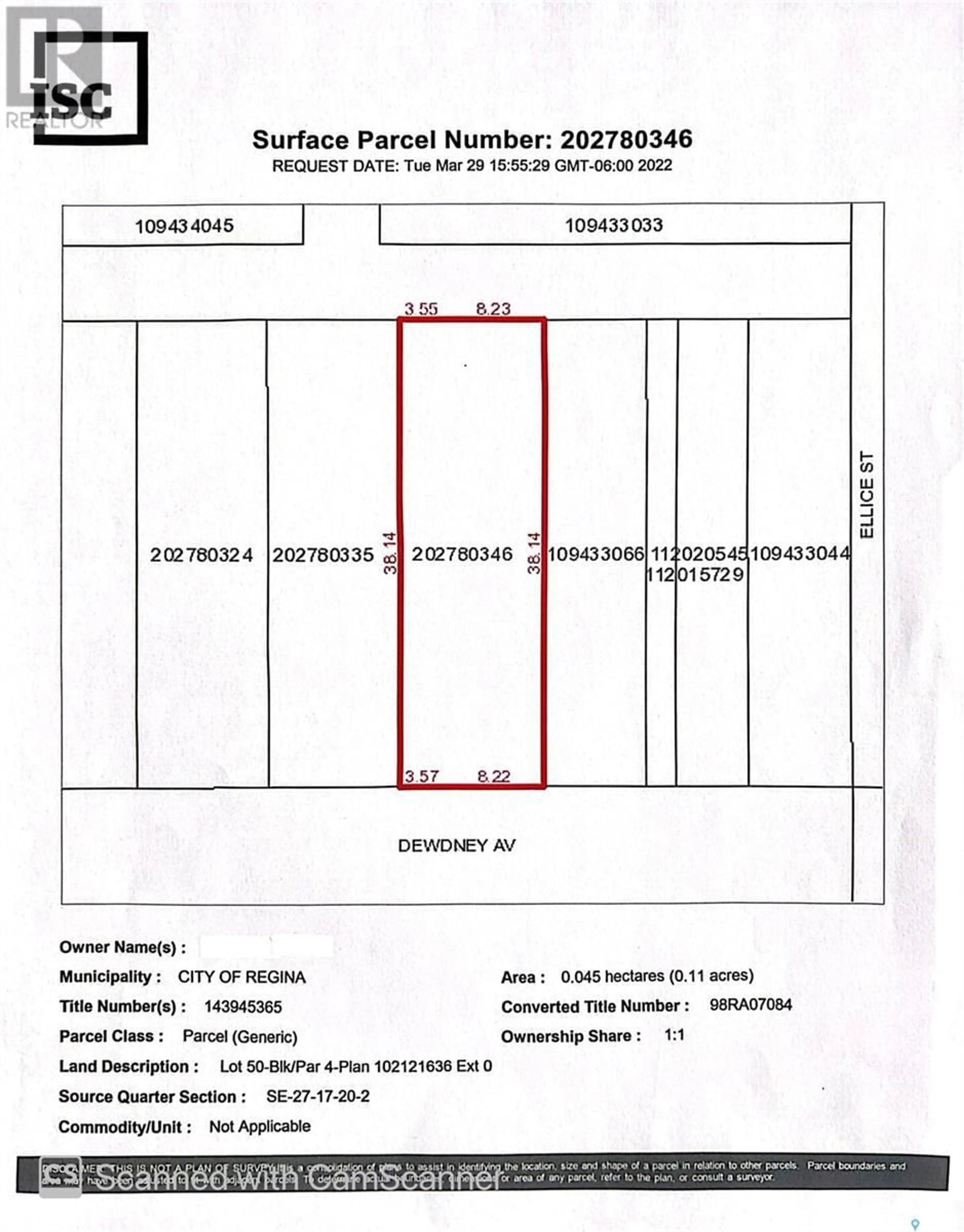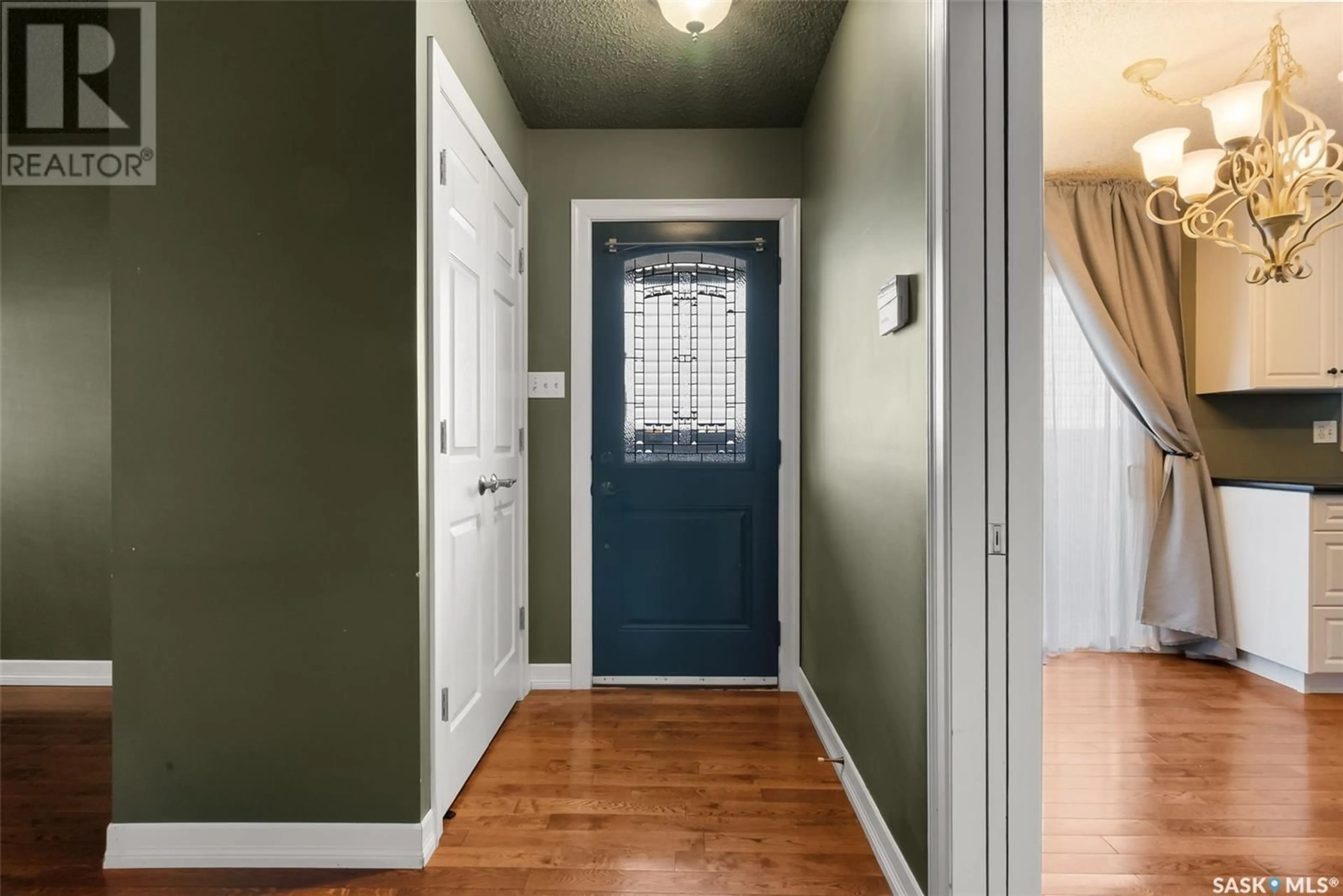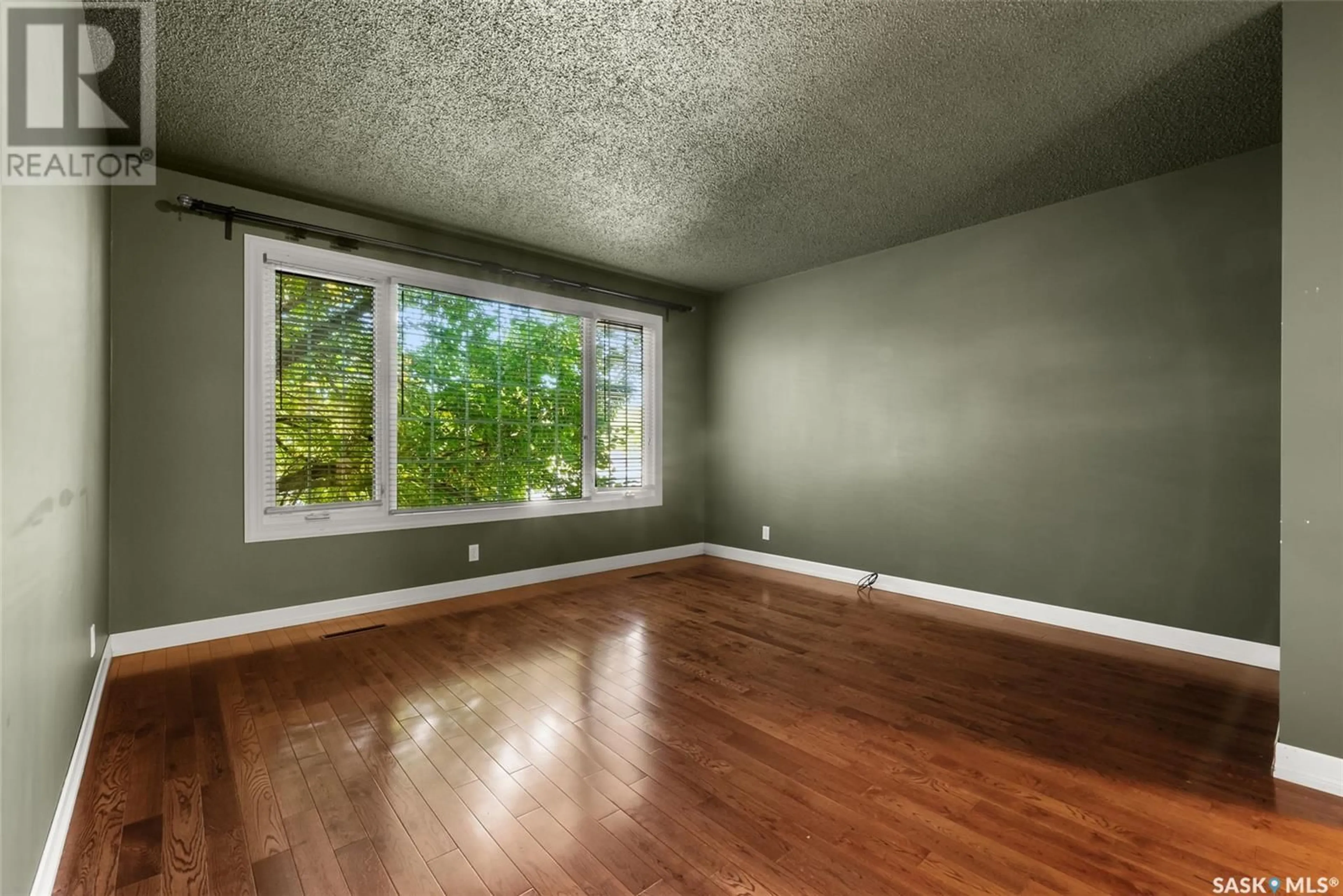6120 DEWDNEY AVENUE, Regina, Saskatchewan S4T1E1
Contact us about this property
Highlights
Estimated valueThis is the price Wahi expects this property to sell for.
The calculation is powered by our Instant Home Value Estimate, which uses current market and property price trends to estimate your home’s value with a 90% accuracy rate.Not available
Price/Sqft$297/sqft
Monthly cost
Open Calculator
Description
GOOD SIZE 4 BED, 2 BATH, UPDATED BUNGALOW WITH DOUBLE GARAGE. Welcome to 6120 Dewdney Ave in Mount Royal. Enter to a large living room with gleaming hardwood floors that extend thru the kitchen and hallways. The updated kitchen is right thru a glass pocket door, it’s eat in and features newer cabinetry with soft close cabinet doors, new counters and black appliances. The 3 beds up include a good size principle bedroom and a nicely update 4 pce bath with granite vanity, tile floors and a deep bubble tub (jetted compressed air). The entire main floor boasts newer triple pane PVC windows , newer fixtures, trims and interior doors. Downstairs to large rec room with wet bar, 4th bedroom, 3 pce bath and an immaculate utility room with newer panel. Head out to the back yard oasis with large deck, tons of green, PVC fence (west/north)and a big shed The 22x24 double detached garage is partially insulated, has good height, a sub panel and a new overhead door. There is even a large concrete parking pad beside it. The Shingles on house were replaced in 2023 and the garage shingles are in good shape. This fine family property is close to schools, parks, bus routes, shopping and a quick drive to get downtown. Please call your Realtor for more information or personal tour.... As per the Seller’s direction, all offers will be presented on 2025-07-21 at 5:00 PM (id:39198)
Property Details
Interior
Features
Main level Floor
Foyer
Living room
Kitchen
Dining nook
Property History
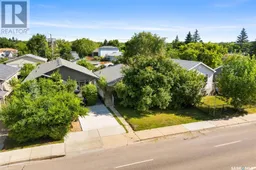 50
50
