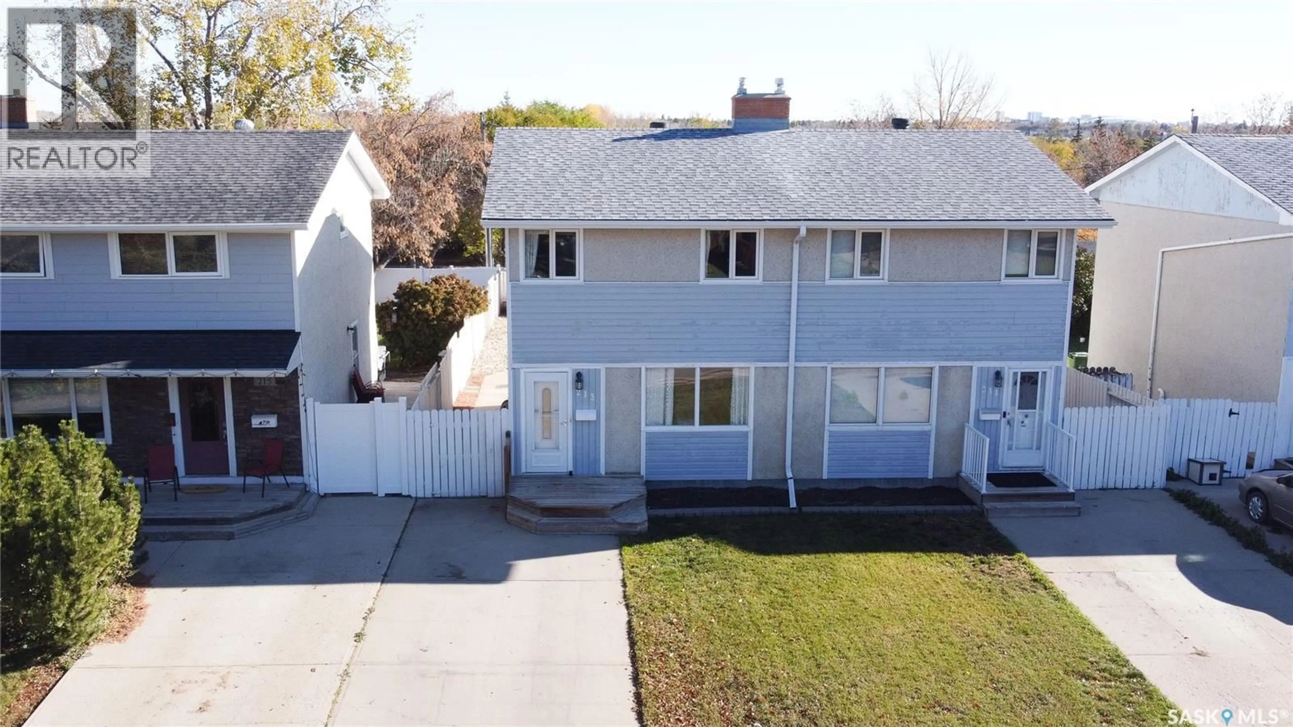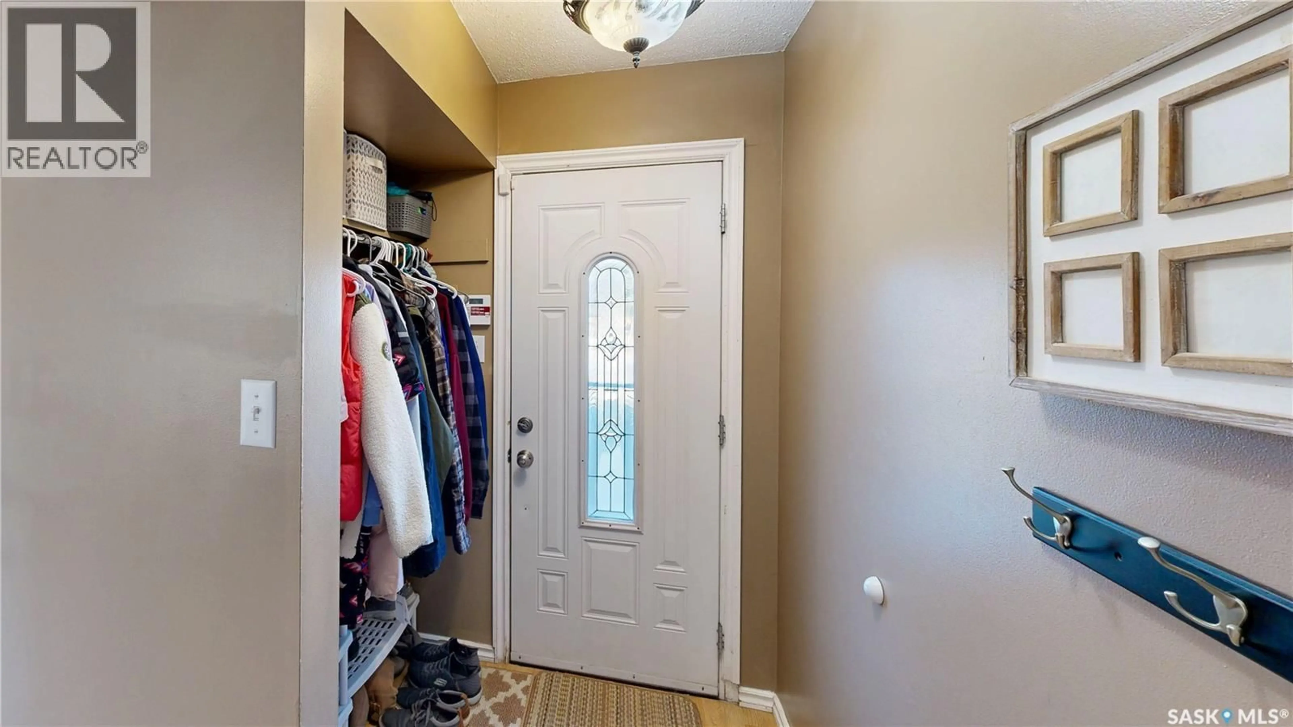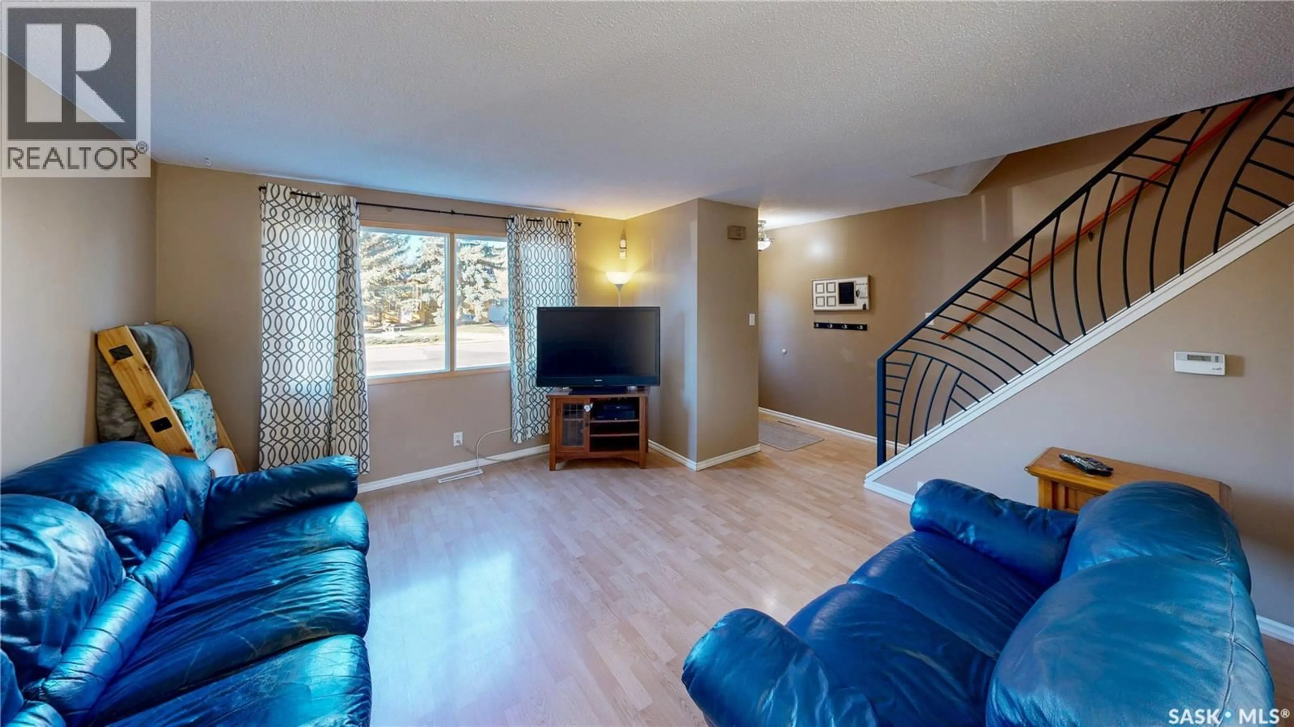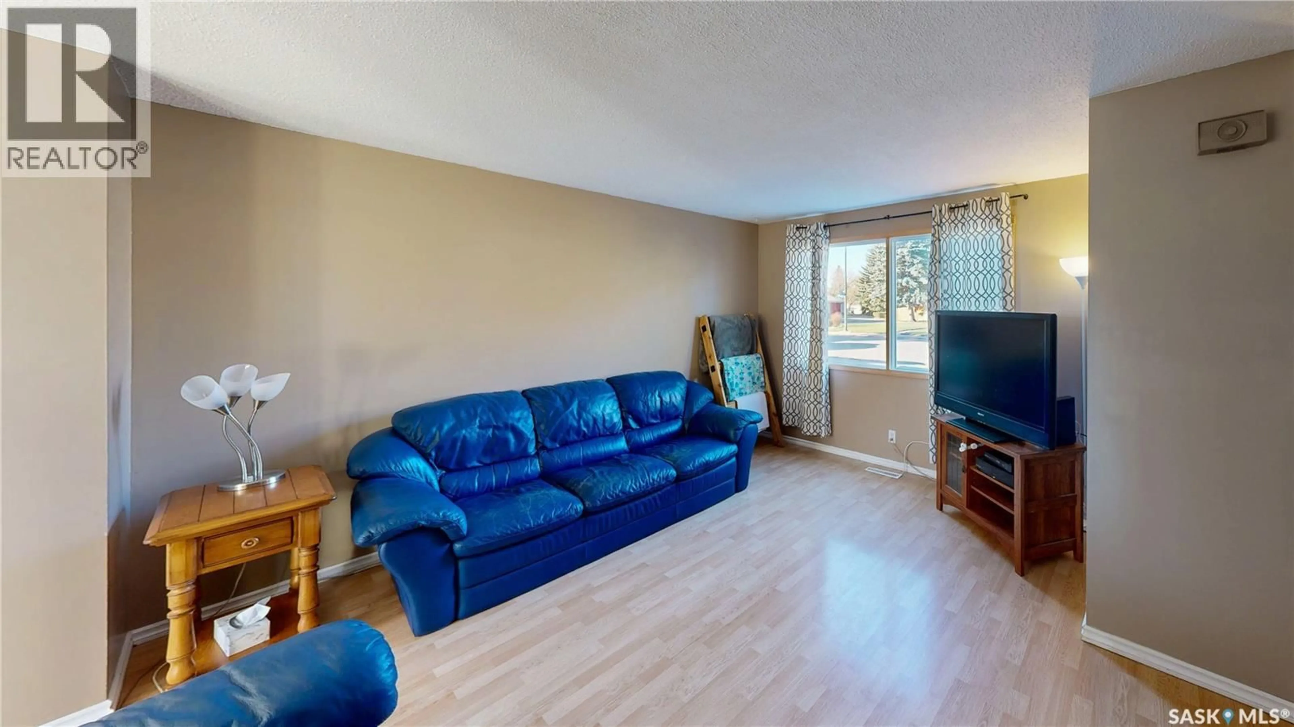213 DOROTHY STREET, Regina, Saskatchewan S4T5V7
Contact us about this property
Highlights
Estimated valueThis is the price Wahi expects this property to sell for.
The calculation is powered by our Instant Home Value Estimate, which uses current market and property price trends to estimate your home’s value with a 90% accuracy rate.Not available
Price/Sqft$223/sqft
Monthly cost
Open Calculator
Description
Welcome to 213 Dorothy Street in the family friendly Dieppe Place neighborhood. A peaceful setting backing Dieppe Park and A.E. Wilson Park for tranquility and scenic views. This 1975 built, 1008 square foot, 3 bedroom 2 bathroom, 2 storey townhouse style home sits on a 25 x 120 rectangular lot. The front yard has a lawn and a single concrete drive that can fit two cars. The fully fenced backyard is perfect for families and entertaining with a lawn, a raised patio, a play structure and included storage shed. All backing green space for added privacy. You enter this home into the foyer with a convenient coat closet for outerwear. The living room has a bright west facing picture window, modern laminate flooring and a custom wheat sheath railing on the staircase. A unique touch that adds warmth and character. The dine in kitchen has space for a table and chairs, a pantry, a storage closet with shelves, a window overlooking the backyard and the fridge, stove, and microwave are all included! Upstairs on the second floor the first stop is the main 4 piece bathroom with a deep soaker tub and a dual flush toilet! The Primary bedroom follows, featuring a spacious closet with mirrored doors. Two more bedrooms finish off the second floor! Perfect for family, guests, or a home office. The fully finished basement starts off with a rec room that is perfect as a games room or a cozy home theatre. In the laundry and utility room you’ll find the owned furnace, a wash sink, shelving for extra storage and the included front load Kenmore washer and dryer with pedestals. Finishing off the home is a 3 piece bathroom with a glass shower. This home also features central air conditioning and an owned alarm system. (id:39198)
Property Details
Interior
Features
Main level Floor
Foyer
4.3 x 3.5Living room
14.8 x 13.8Kitchen/Dining room
12 x 13.3Property History
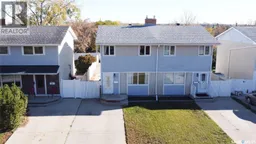 37
37
