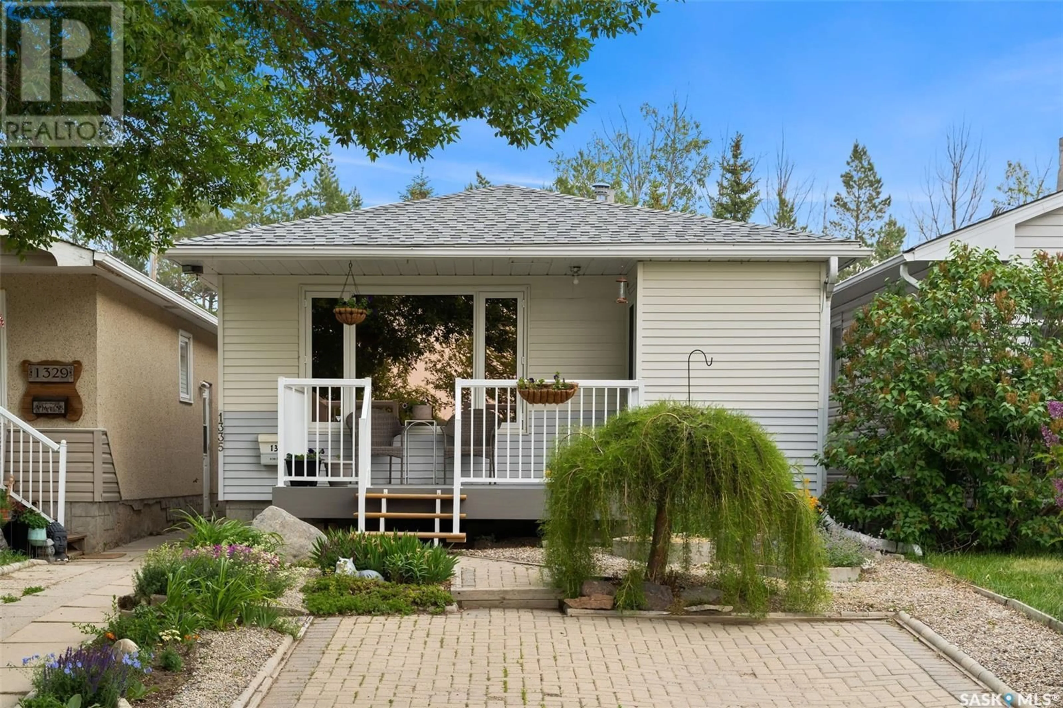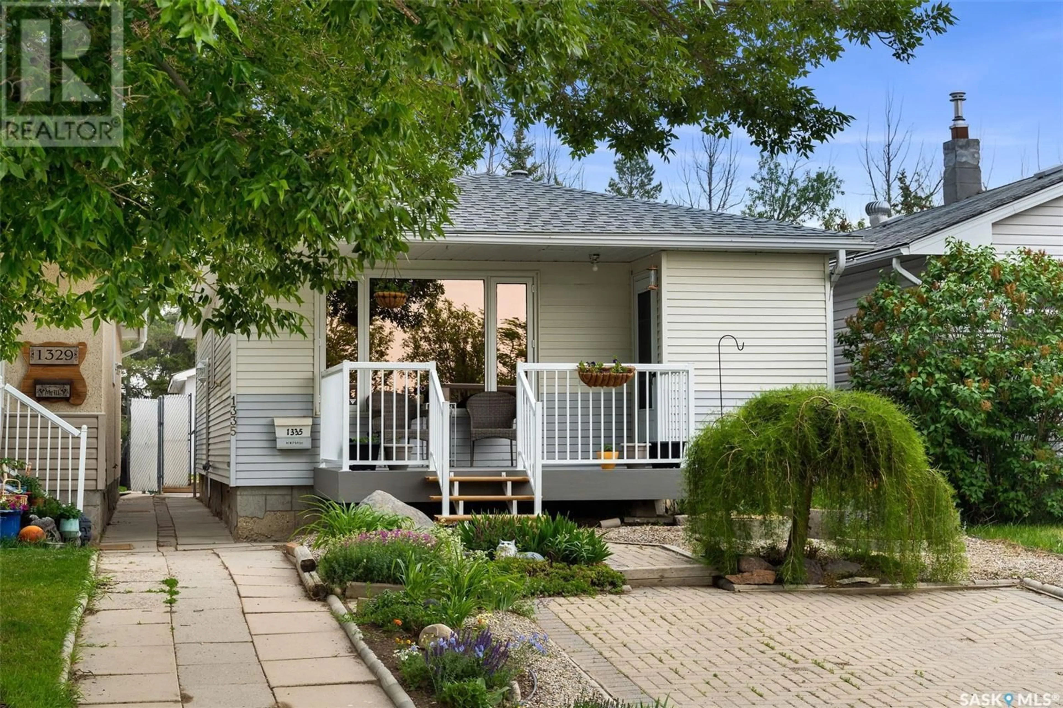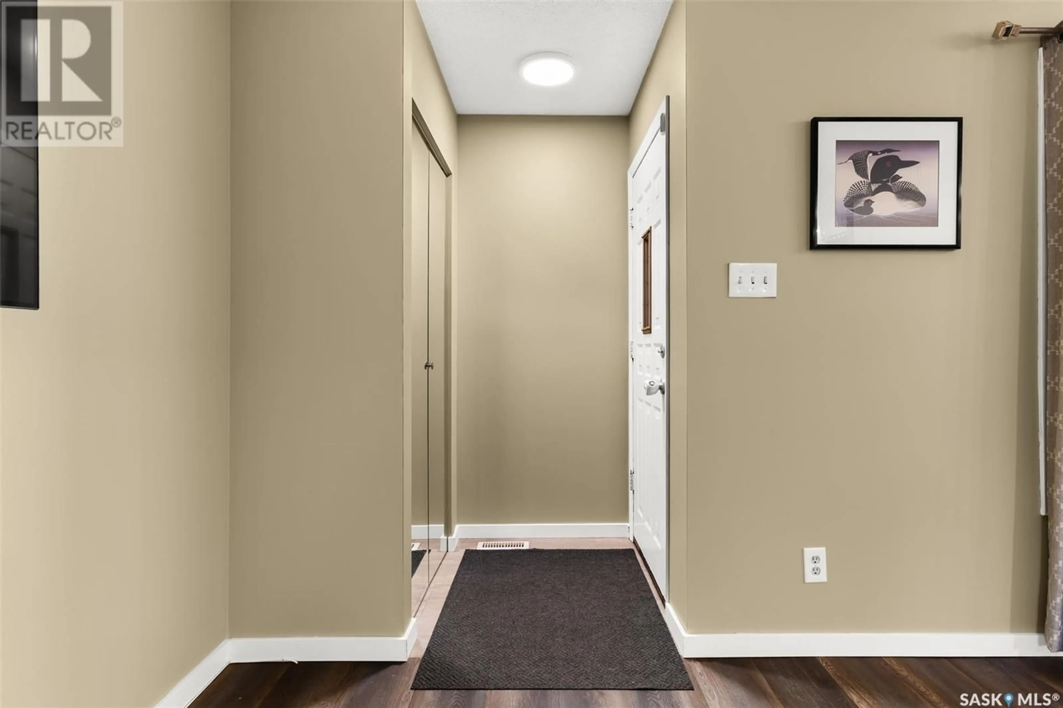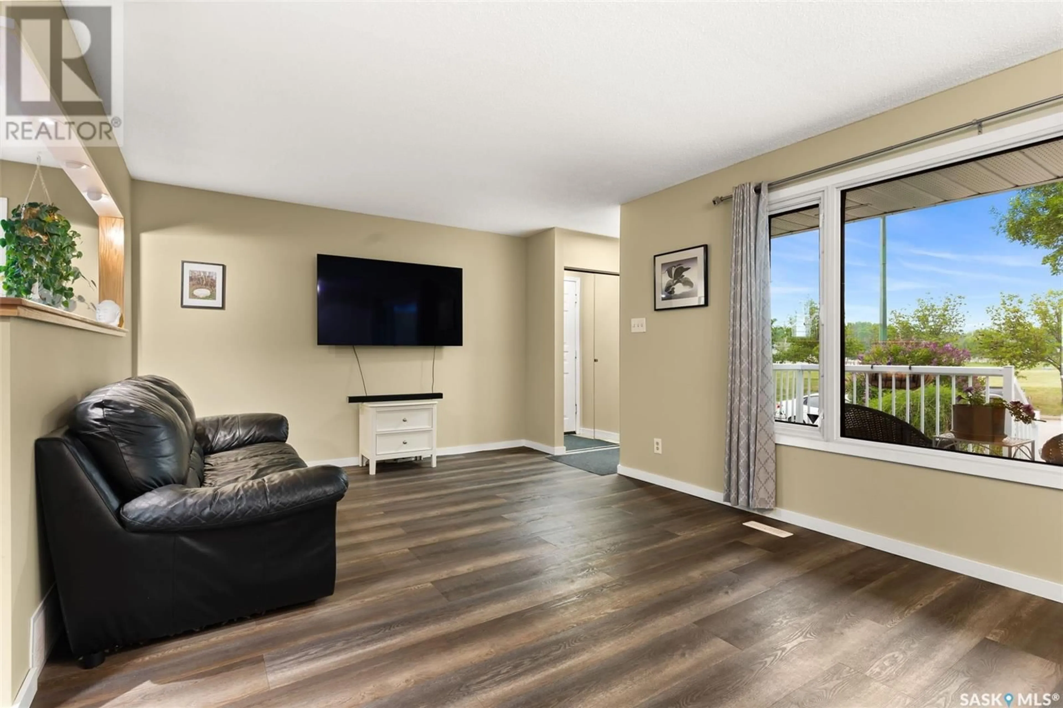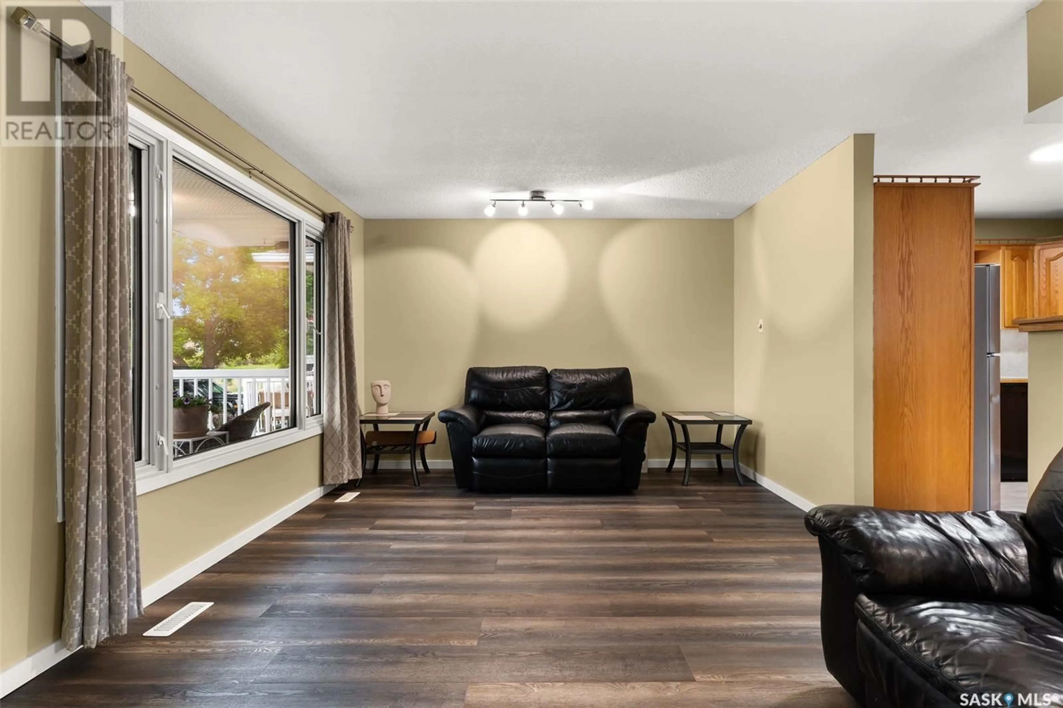1335 KENT STREET, Regina, Saskatchewan S4T5T2
Contact us about this property
Highlights
Estimated ValueThis is the price Wahi expects this property to sell for.
The calculation is powered by our Instant Home Value Estimate, which uses current market and property price trends to estimate your home’s value with a 90% accuracy rate.Not available
Price/Sqft$288/sqft
Est. Mortgage$1,202/mo
Tax Amount (2025)$2,941/yr
Days On Market2 days
Description
Welcome to 969 sq ft of charm in Regina’s Dieppe neighbourhood, ideally located with the scenic walking paths of A.E. Wilson Park just steps from your front door. This well-maintained home boasts excellent curb appeal with a cozy front porch — the perfect place to enjoy your morning coffee while taking in the park views.Inside, the spacious living room is filled with natural light from a large front window featuring privacy glass, allowing you to enjoy the view without compromising your comfort. The kitchen offers warm oak cabinetry and is complemented by a dining area across the way, complete with a built-in china cabinet and pantry for added storage. At the back of the home, you’ll find two generously sized bedrooms and a full 4-piece bathroom. The developed basement adds even more functional living space with two separate areas currently used as a playroom and salon, a dedicated laundry area, and ample room for storage. A convenient side entrance leads to your fully fenced backyard, featuring a deck for entertaining, numerous garden boxes for the green thumb, and access to a single detached garage with alley access. This is a wonderful opportunity to own a home in a peaceful, park-side location — contact your real estate agent today to book your showing!... As per the Seller’s direction, all offers will be presented on 2025-06-16 at 5:00 PM (id:39198)
Property Details
Interior
Features
Main level Floor
Living room
20.2 x 11.9Kitchen
10.3 x 9.9Dining room
9.6 x 8.2Bedroom
9.4 x 10.8Property History
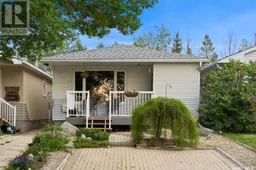 42
42
