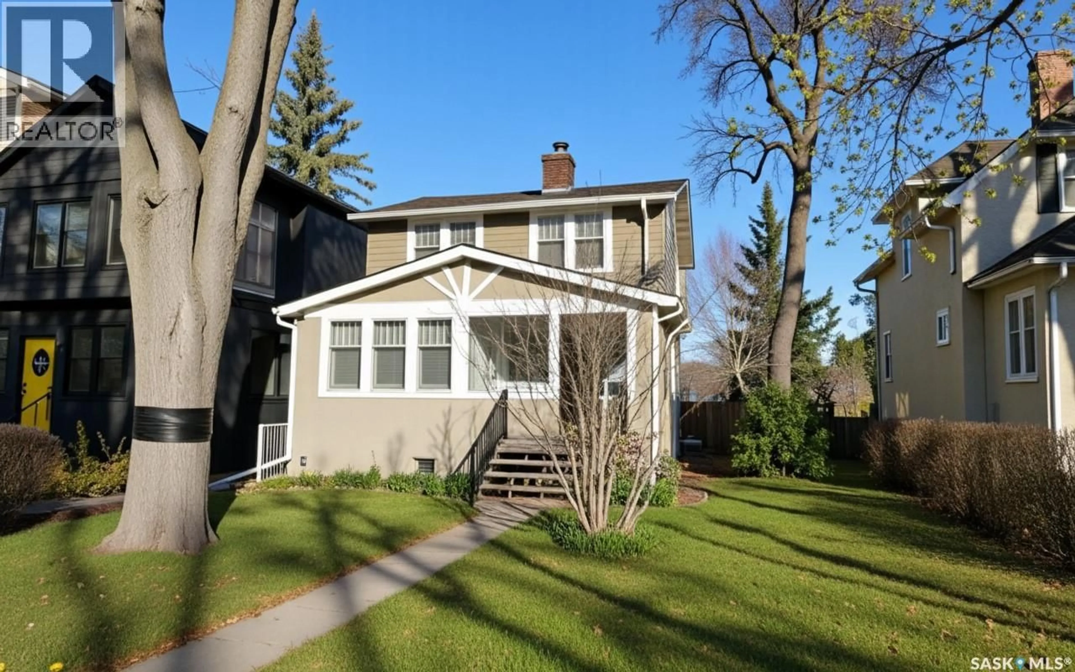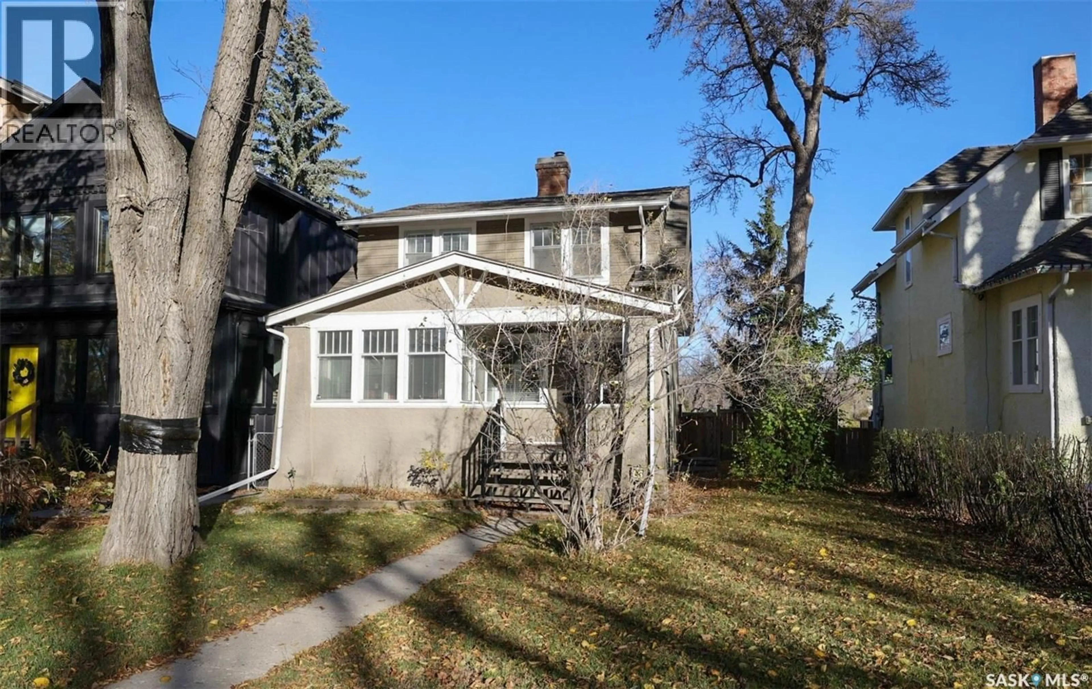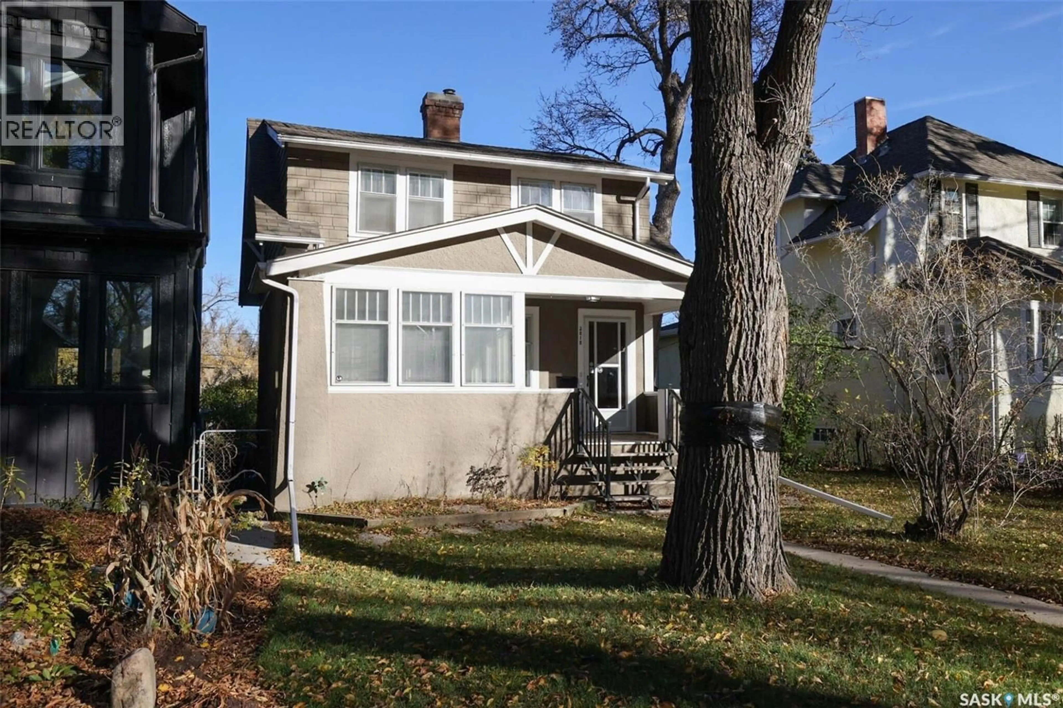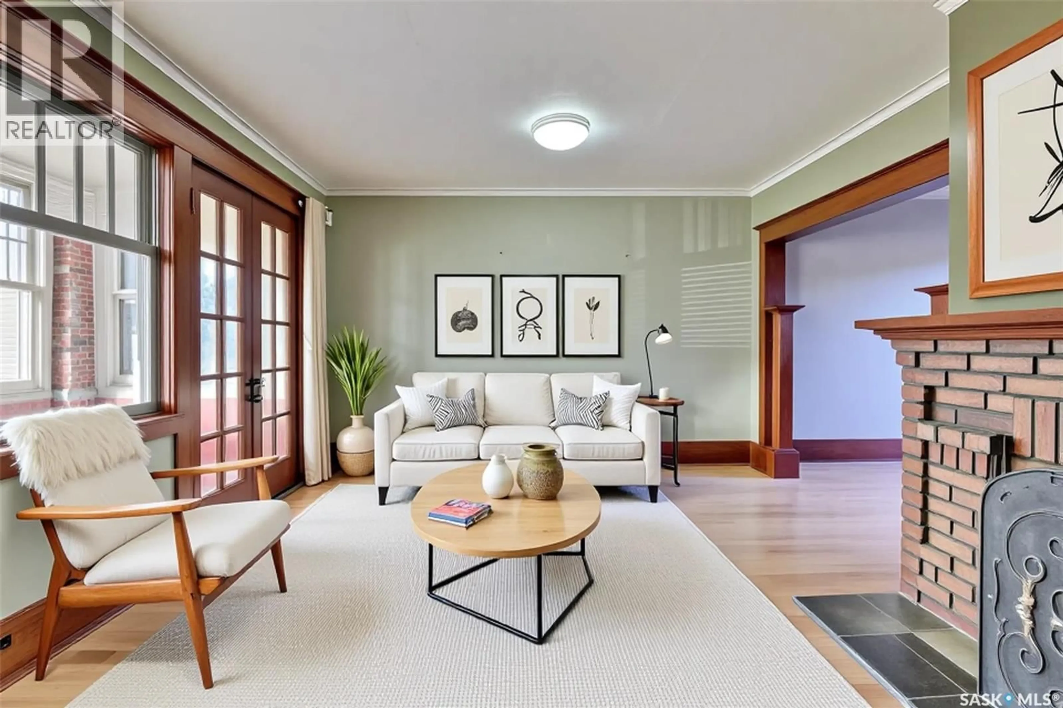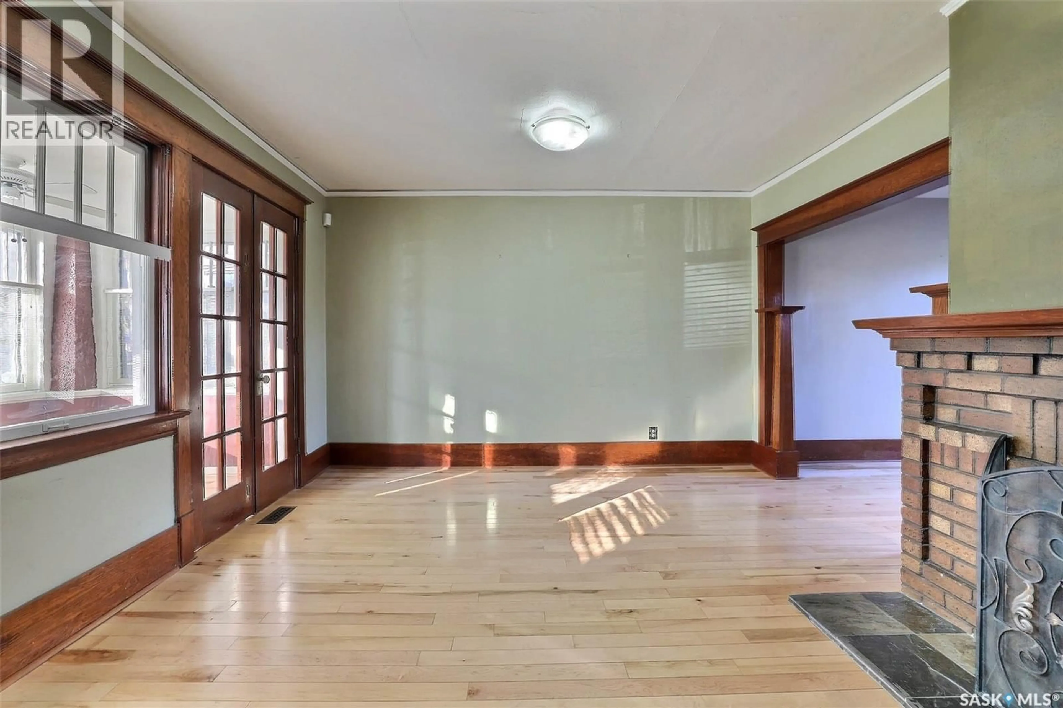2818 REGINA AVENUE, Regina, Saskatchewan S4S0G5
Contact us about this property
Highlights
Estimated valueThis is the price Wahi expects this property to sell for.
The calculation is powered by our Instant Home Value Estimate, which uses current market and property price trends to estimate your home’s value with a 90% accuracy rate.Not available
Price/Sqft$368/sqft
Monthly cost
Open Calculator
Description
Welcome to 2818 Regina Avenue — Classic Lakeview Charm Backing Rotary Park Nestled in the heart of Old Lakeview, this beautifully maintained character home combines timeless appeal with modern comfort in one of Regina’s most sought-after neighborhoods. Perfectly positioned backing onto Rotary Park and just a short walk from Wascana Park, this location offers the best of both worlds — a peaceful retreat surrounded by nature, with all of South Regina’s amenities just minutes away. Inside, you’re welcomed by warming hardwood floors that flow throughout most of the main and upper levels. The inviting living room features a cozy wood-burning fireplace, creating the perfect space to relax or gather with family. The bright dining area connects seamlessly to a tastefully updated kitchen with ample cabinetry — ideal for everyday living and entertaining. Upstairs, you’ll find three spacious bedrooms and an updated four-piece bathroom, offering comfort and privacy for the whole family. The finished basement expands your living space with a large recreation room, convenient laundry area, and plenty of storage, with access to the backyard. Step outside to enjoy your beautifully landscaped backyard, complete with a deck and patio area overlooking Rotary Park — your own private oasis. The property also includes a two-car detached garage plus an extra parking pad for added convenience. Move-in ready and full of character, this Lakeview gem has been lovingly cared for and is ready for its next chapter. Don’t miss the opportunity to call 2818 Regina Avenue home — schedule your showing today! (id:39198)
Property Details
Interior
Features
Main level Floor
Living room
13.4 x 17.6Sunroom
7.3 x 9.2Dining room
9 x 11.6Kitchen
12.6 x 11.6Property History
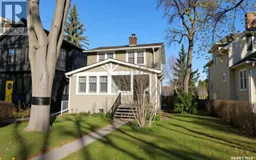 48
48
