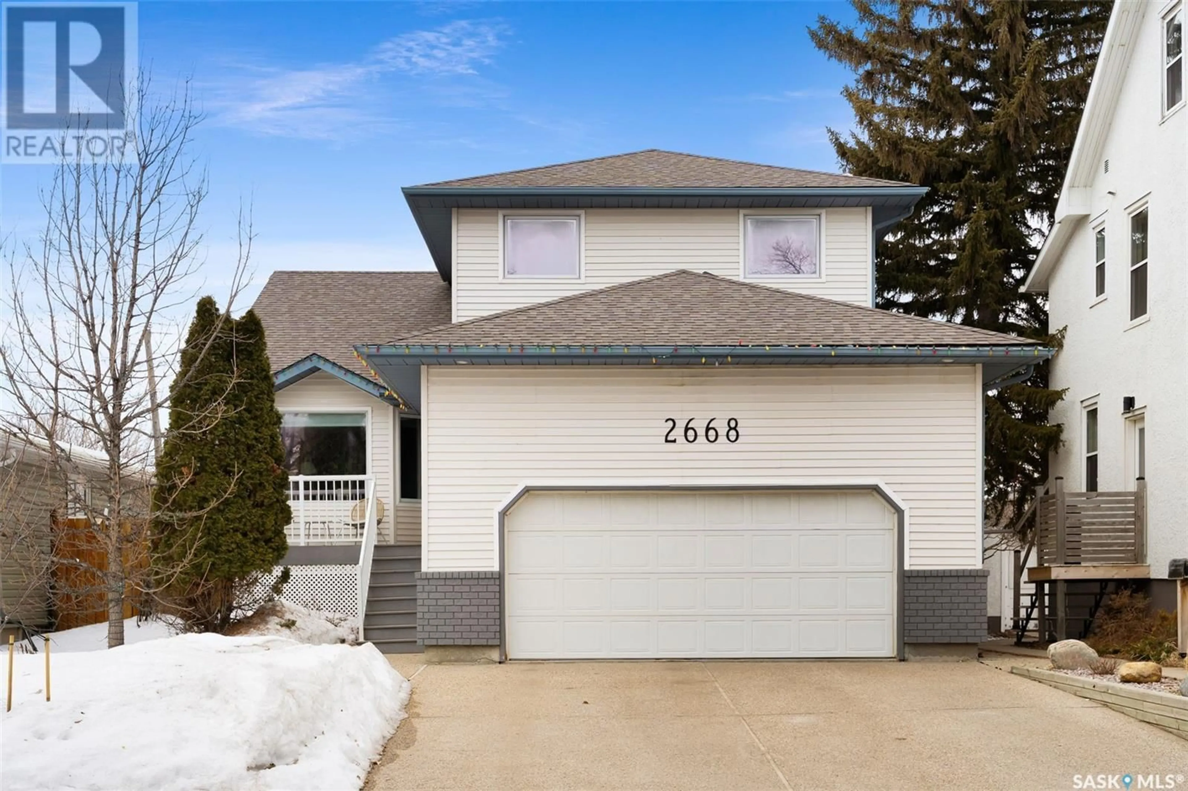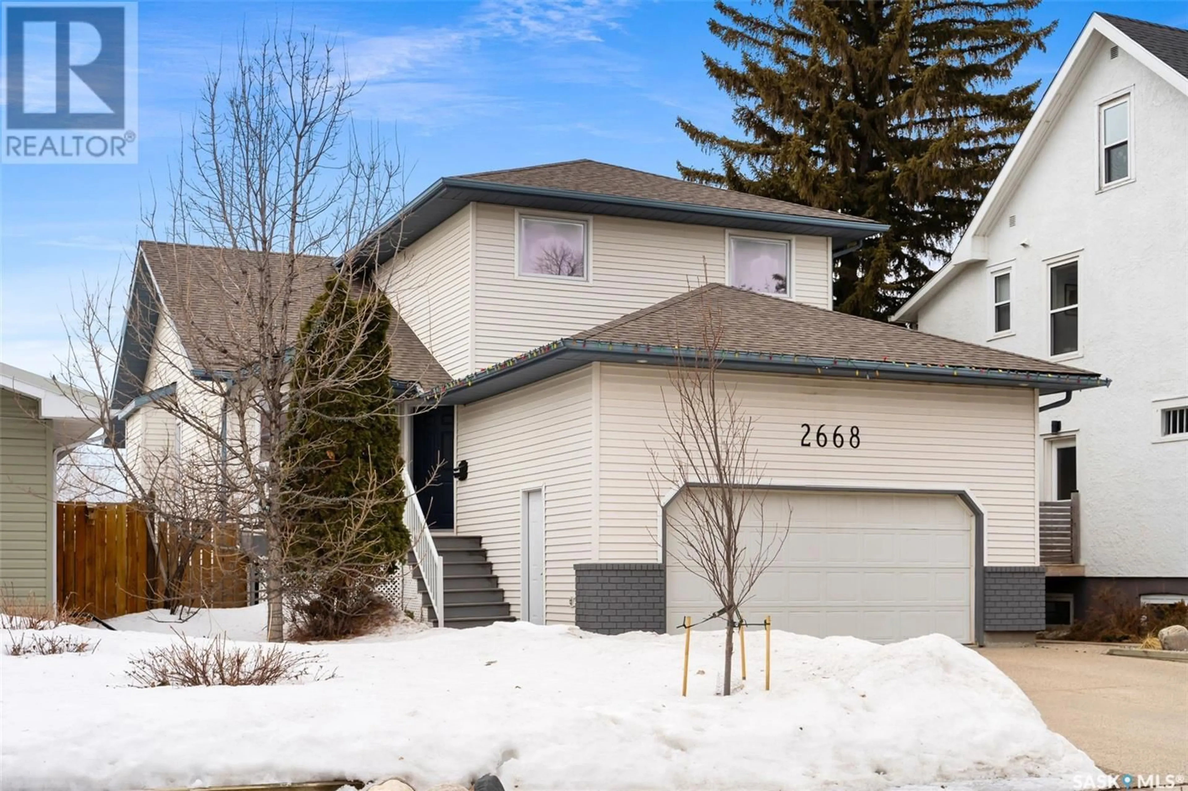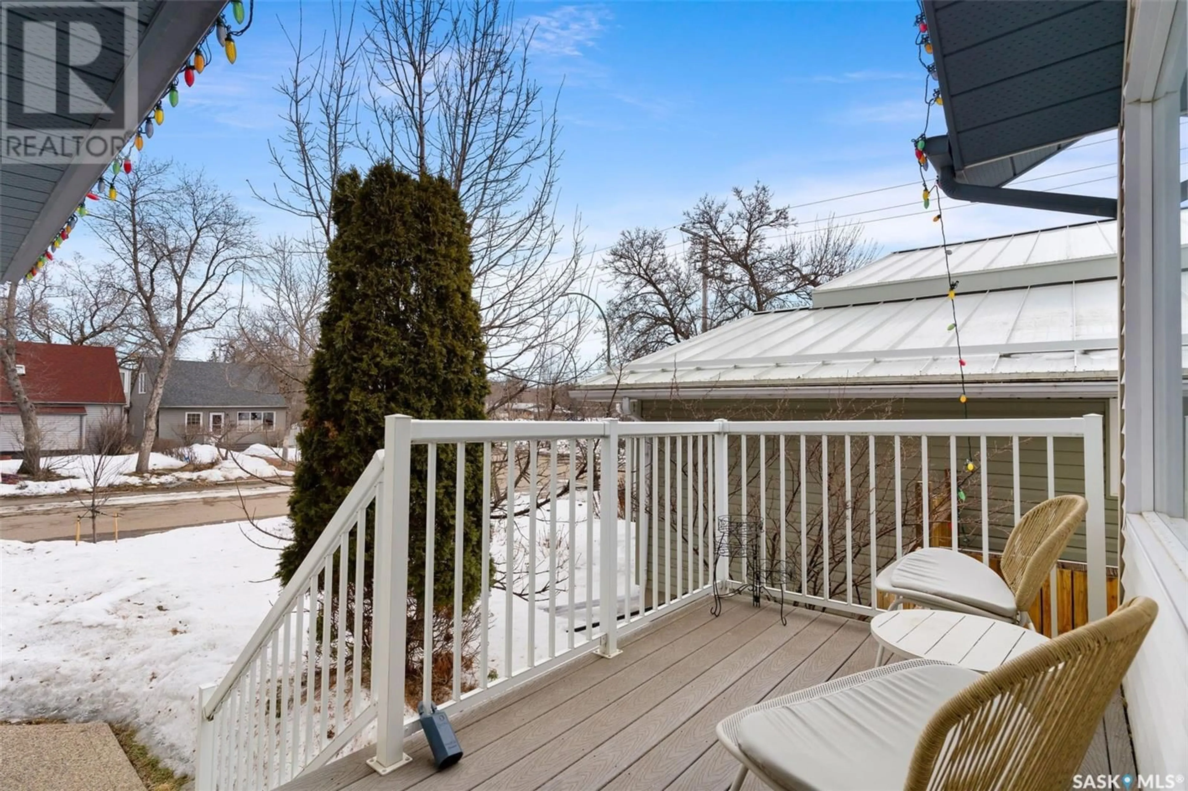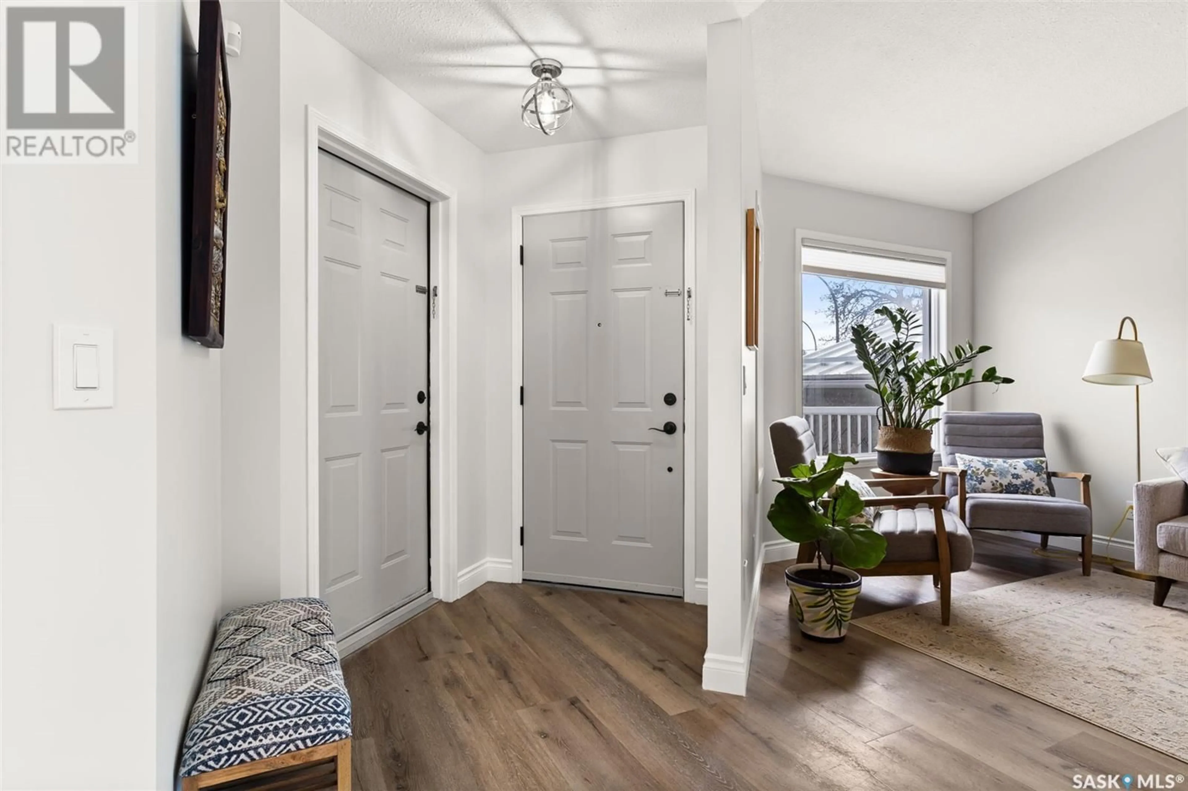2668 GARNET STREET, Regina, Saskatchewan S4T3A7
Contact us about this property
Highlights
Estimated ValueThis is the price Wahi expects this property to sell for.
The calculation is powered by our Instant Home Value Estimate, which uses current market and property price trends to estimate your home’s value with a 90% accuracy rate.Not available
Price/Sqft$407/sqft
Est. Mortgage$3,714/mo
Tax Amount (2024)$6,337/yr
Days On Market24 days
Description
Welcome to 2668 Garnet Street – A Stunning Home Backing Wascana Creek in The Heart of The Crescents This extensively renovated home in one of Regina’s most coveted neighborhoods blends timeless charm with contemporary design. Backing Wascana Creek, it offers serene views and a lifestyle of elegance and comfort. Step inside to soaring vaulted ceilings, expansive windows, and an open-concept layout that exudes warmth and sophistication. Luxury vinyl plank flooring runs throughout the main level, setting the tone for refined living. The chef-inspired kitchen is a true centerpiece, featuring grey cabinetry, ultra-white granite countertops, an Arabesque porcelain tile backsplash, and a large sit-up island with a classic apron-front sink. A matching coffee bar with floating shelves, soft-close cabinetry, and under-cabinet lighting make this space both stylish and functional. The spacious living room invites you to relax by the cozy gas fireplace while taking in the picturesque views. A versatile main-floor bedroom with a built-in desk is ideal for guests or a home office. A chic two-piece bath and convenient laundry area with a fold-down table complete the main floor. Upstairs offers three generous bedrooms, including a luxurious primary suite with a walk-in closet and spa-inspired ensuite featuring dual sinks, quartz counters, and a custom tiled walk-in shower with a rain head. A large four-piece bath and ample linen storage add practicality. The fully finished basement boasts a bright recreation room, two additional bedrooms, and a beautifully updated five-piece bath—perfect for families or guests. Ideally located near Pascoe and Kiwanis Parks, this rare gem offers the perfect blend of style, space, and location. (id:39198)
Property Details
Interior
Features
Main level Floor
Living room
12 x 10.1Dining room
9.5 x 10.1Kitchen
9.3 x 12.8Family room
12.7 x 12.3Property History
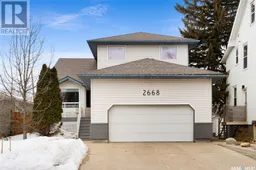 50
50
