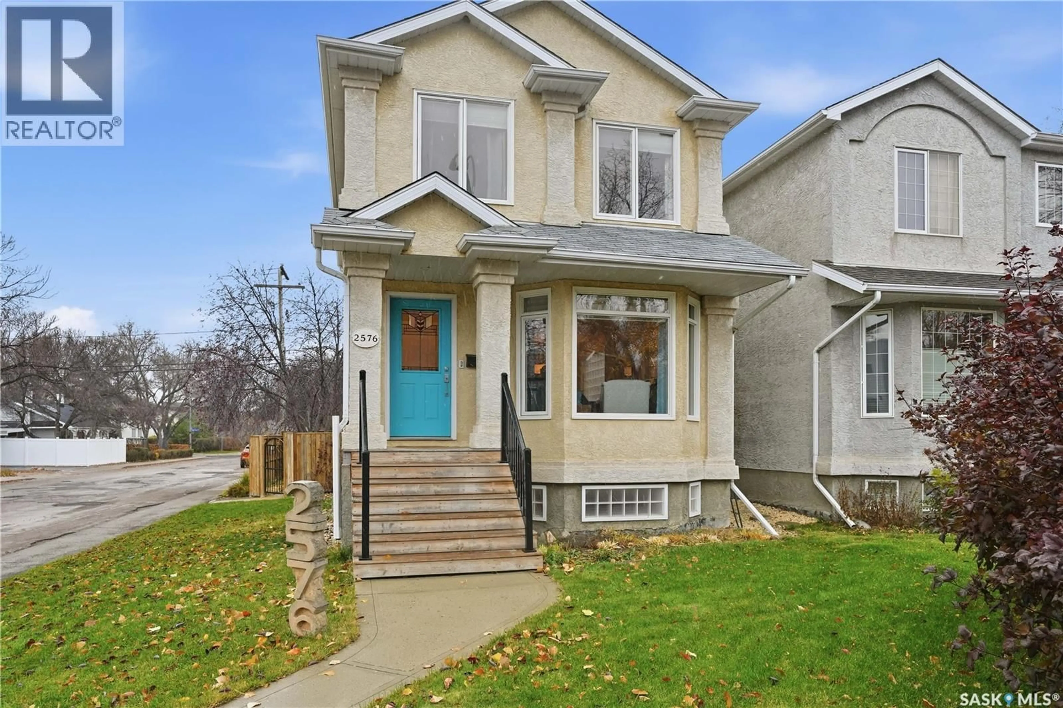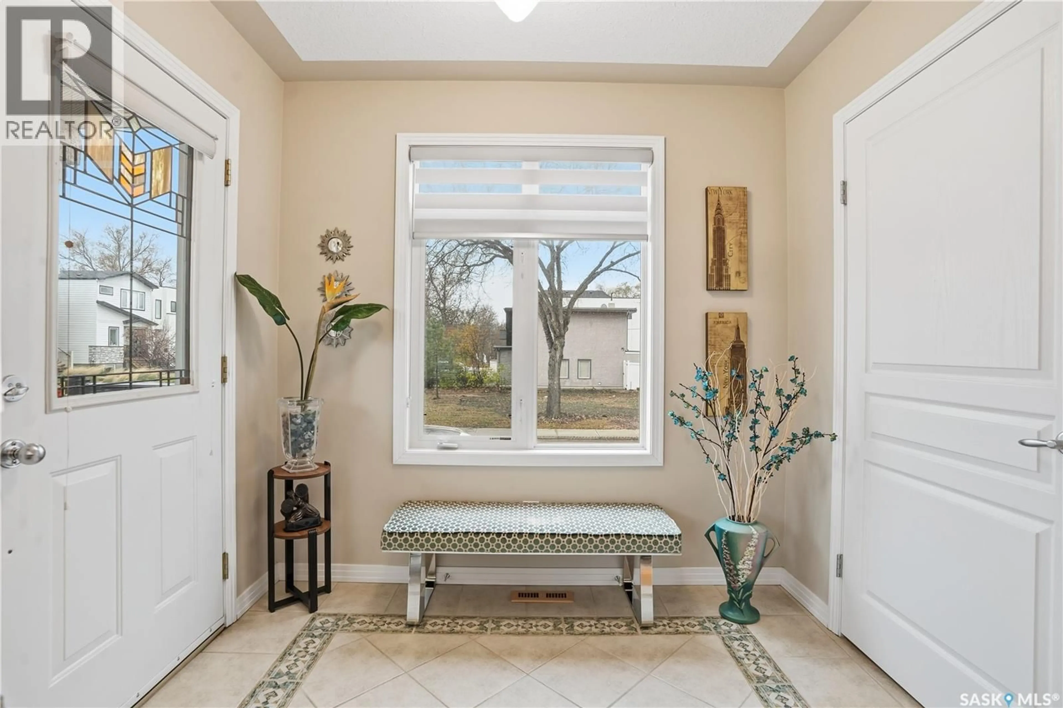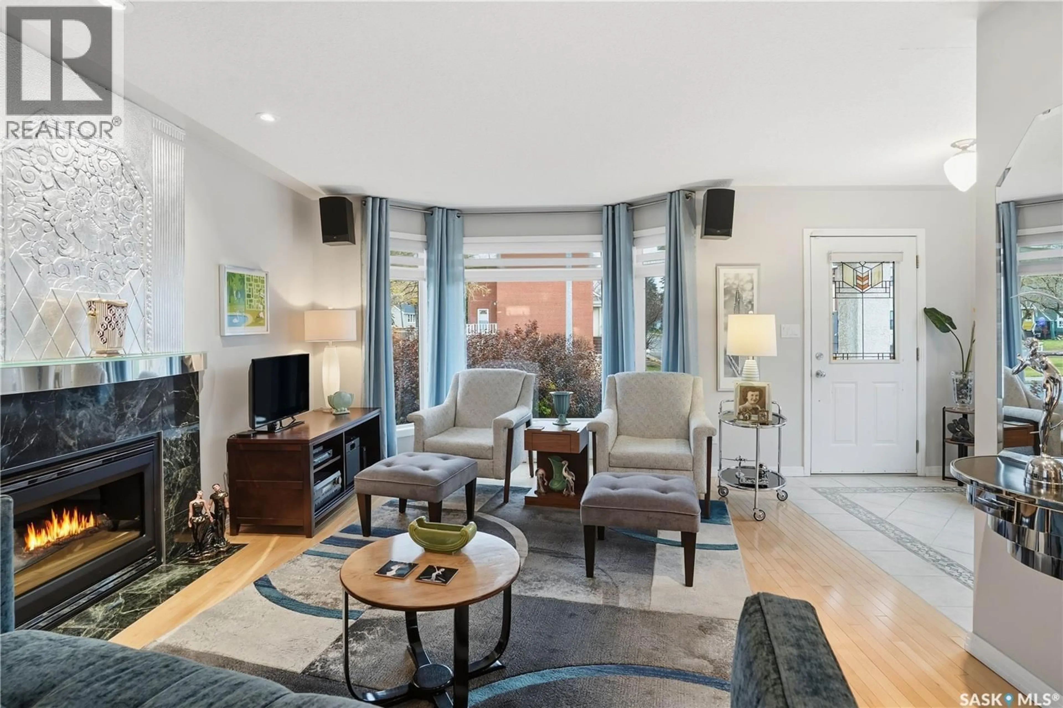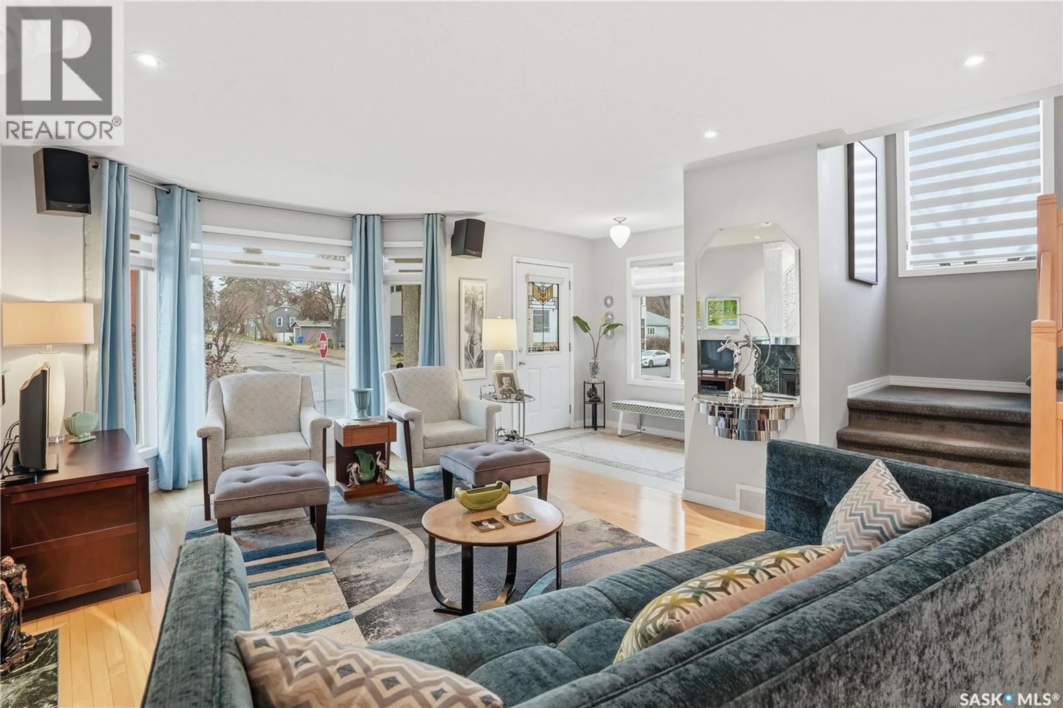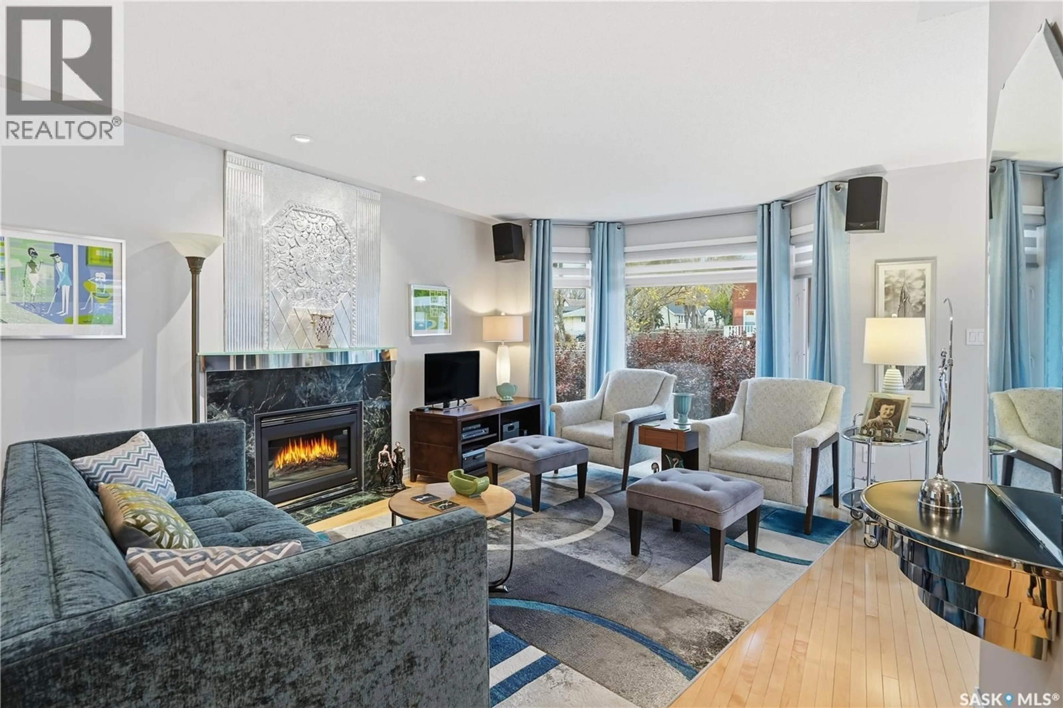2576 CAMERON STREET, Regina, Saskatchewan S4T2W3
Contact us about this property
Highlights
Estimated valueThis is the price Wahi expects this property to sell for.
The calculation is powered by our Instant Home Value Estimate, which uses current market and property price trends to estimate your home’s value with a 90% accuracy rate.Not available
Price/Sqft$377/sqft
Monthly cost
Open Calculator
Description
Welcome to 2576 Cameron Street. This charming 2 story is located in the desirable Crescents Neighbourhood. Immediately you will notice the attractive curb appeal with a large front and side yard that has been beautifully landscaped. Custom Ripplinger build distinguished by meticulous attention to detail, tastefully decorated and offering 1588 square feet of living space. As you enter you will be greeted by the large foyer and open concept living space. Large windows allow for an abundance of natural light. Living room features maple hardwood flooring that continues throughout the main level, lovely drapery which is included, and a gas fireplace with marble surround and custom plaster feature wall. Living room speakers can also stay if the buyer so chooses. The spacious dining room boasts a ceramic tile floor inlay and back lighting accenting the glass block wall. The kitchen is a chef’s dream with plenty of counter space, two tone custom cabinets, herringbone pattern subway tile backsplash, and stainless steel appliances which are included. Off the kitchen you will find a 2 piece bathroom and entry to the backyard with a large tiered deck and 2 car detached garage with lane access. Primary bedroom can be found upstairs with direct access to walk in closet and the large 5 piece bathroom featuring a jacuzzi tub, a glass block shower and in floor heating. 2 more bedrooms and laundry complete the second level. The basement is the perfect entertaining space with a media room which includes the projector and screen along with surround sound system. Large storage/ utility space with additional fridge and freezer that are both included. This property is conveniently located close to Downtown, The Royal Saskatchewan Museum, Wascana Park and mere steps from green space. Additional features include: shingles 2022, furnace 2016, central air conditioning, roughed in plumbing in basement, and roughed in natural gas hook up. As per the Seller’s direction, all offers will be presented on 11/10/2025 5:00PM. (id:39198)
Property Details
Interior
Features
Main level Floor
Foyer
Living room
12.8 x 12.2Dining room
12.5 x 12.2Kitchen
15.5 x 12Property History
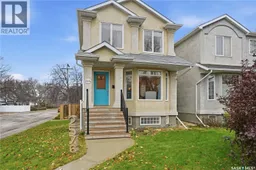 50
50
