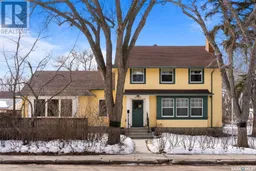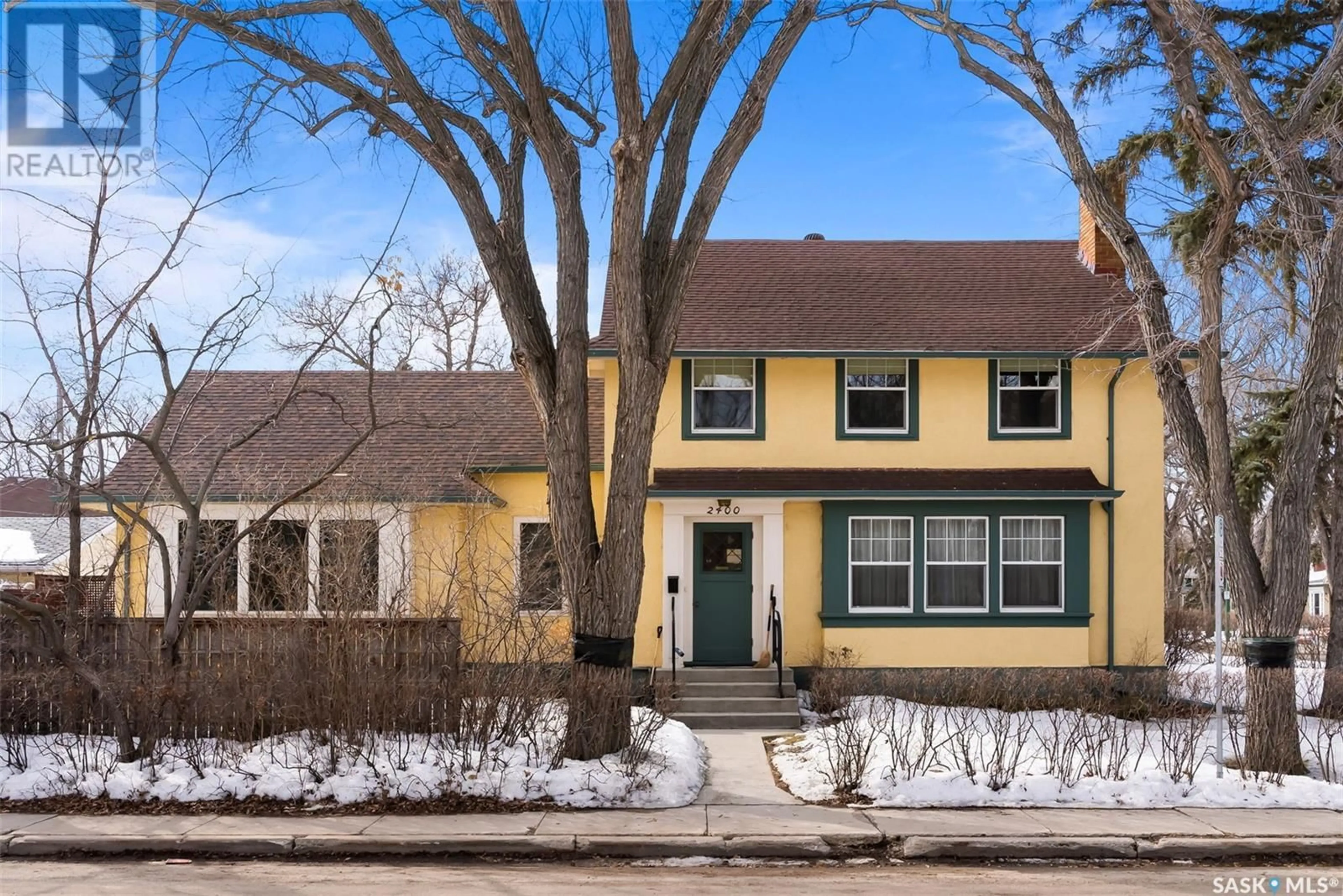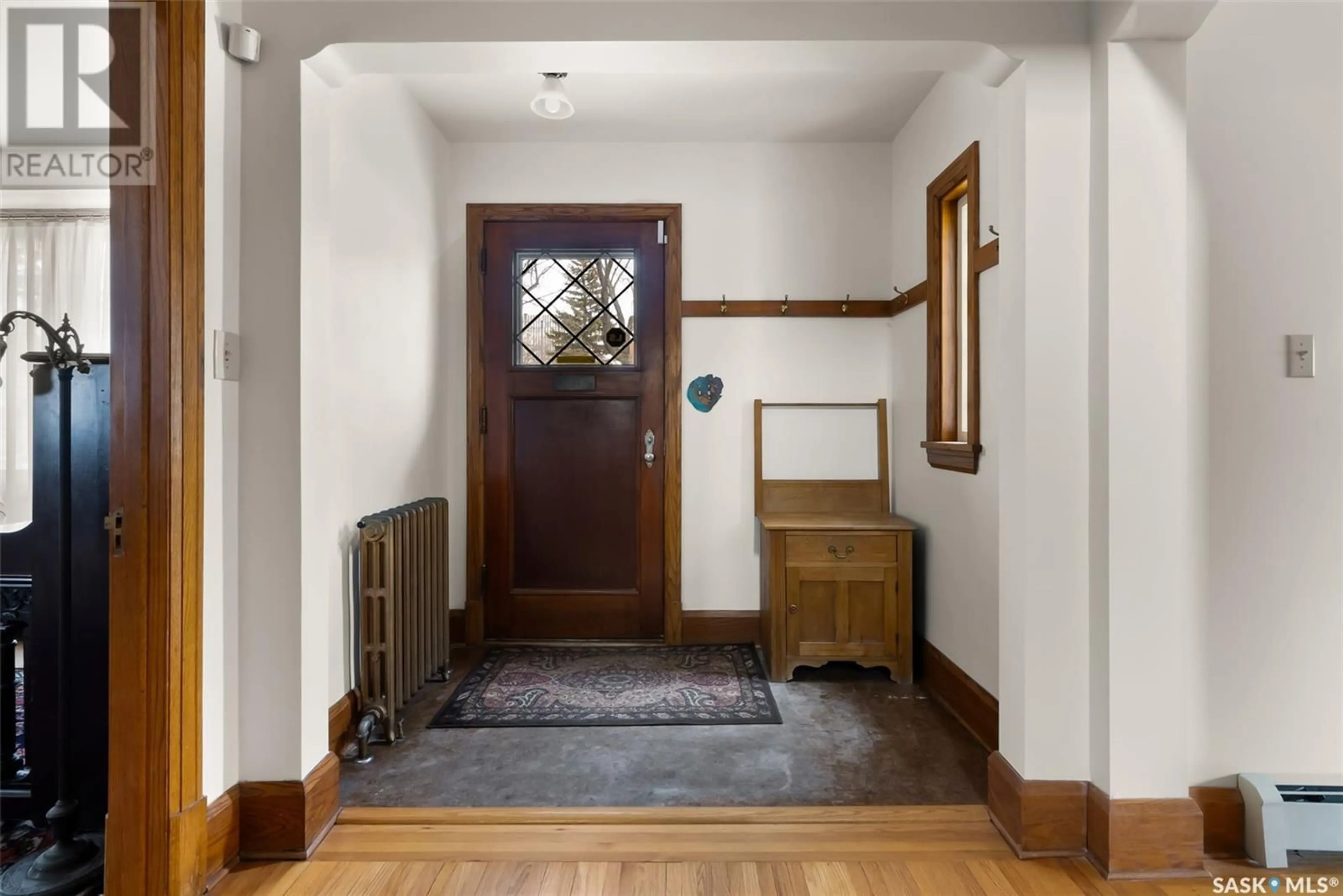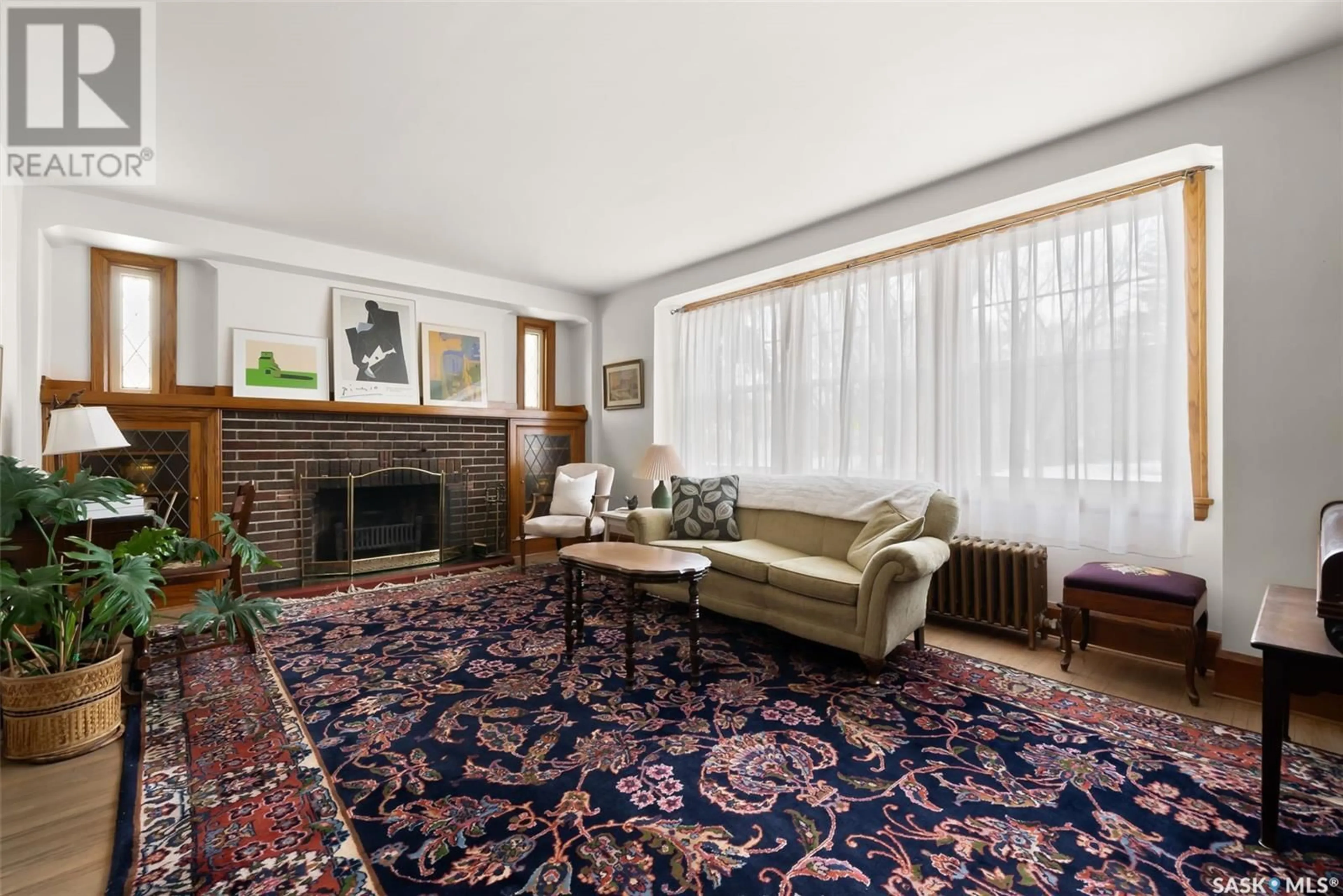2400 Retallack STREET, Regina, Saskatchewan S4T2L1
Contact us about this property
Highlights
Estimated ValueThis is the price Wahi expects this property to sell for.
The calculation is powered by our Instant Home Value Estimate, which uses current market and property price trends to estimate your home’s value with a 90% accuracy rate.Not available
Price/Sqft$245/sqft
Est. Mortgage$2,147/mo
Tax Amount ()-
Days On Market24 days
Description
Nestled in the prestigious Crescents neighborhood, this Francis Henry Portnall-designed character home blends timeless elegance with modern convenience. Lovingly maintained and thoughtfully updated, it offers exceptional charm and functionality. A 2007 main floor addition, built on piles, enhances the space with a bright family room featuring vaulted ceilings, windows on three sides, and garden doors to a south-facing deck and backyard—ideal for relaxation and entertaining. The foyer welcomes you with original coat hooks and a large closet. French door leads to the front living room, where an original brick fireplace is flanked by built-in bookshelves with glass doors. Hardwood floors flow through the living and dining rooms, maintaining the home’s rich character. The formal dining room, perfect for entertaining, connects to a kitchen with original ceiling-height cabinetry, updated countertops, a butcher block section, a pantry, and a cozy eating nook. Newer vinyl plank flooring and modern appliances enhance style and function. A main floor three-piece bathroom adds convenience, while a laundry room off the kitchen offers extra counter space and maple cabinetry. Original staircase leads to three hardwood-floored bedrooms and an updated four-piece bathroom with a refinished tub, terrazzo flooring, and modernized plumbing. A large linen closet provides additional storage. Basement includes a rec room, utility room, and storage with an included safe. A new boiler system (2011) and updated windows improve energy efficiency. The exterior was re-stuccoed (2019), and updated eavestroughs ensure durability. The oversized single detached garage, built in 2007, provides ample parking and storage, featuring upgraded electrical and shelving. Ideally located, this home is a short walk to downtown, Wascana Park, The Crescents Elementary School, and Cathedral shops. Own a piece of Regina’s history in one of its most sought-after neighborhoods. Don’t miss this rare opportunity! (id:39198)
Property Details
Interior
Features
Second level Floor
4pc Bathroom
8 ft ,2 in x 7 ftBedroom
12 ft ,7 in x 9 ft ,10 inPrimary Bedroom
13 ft ,9 in x 12 ft ,8 inBedroom
12 ft x 11 ft ,11 inProperty History
 42
42



