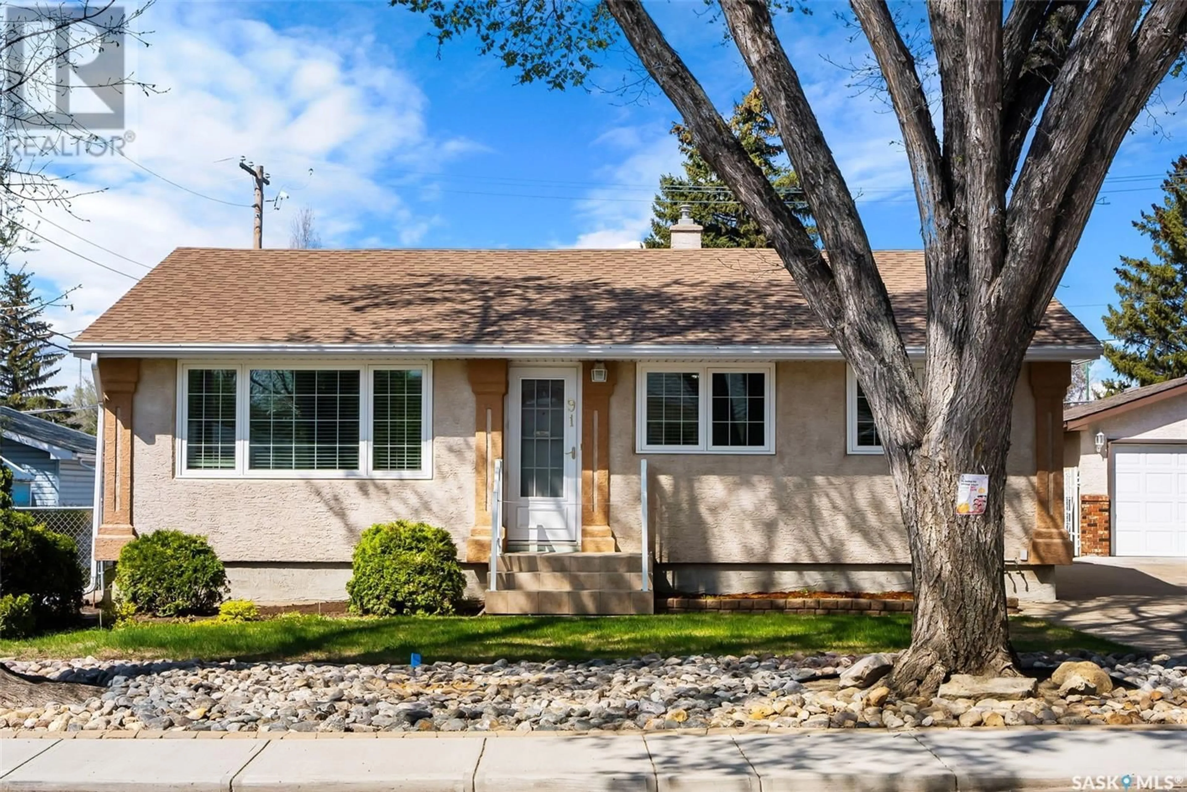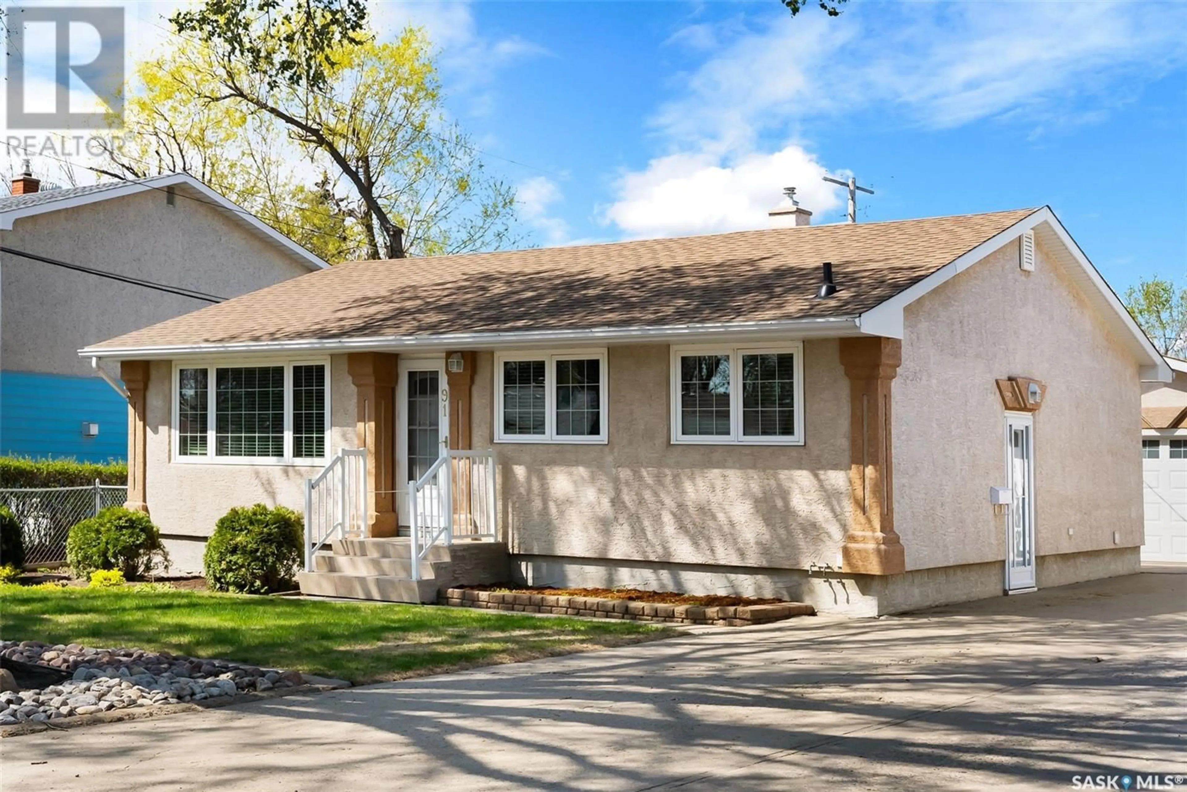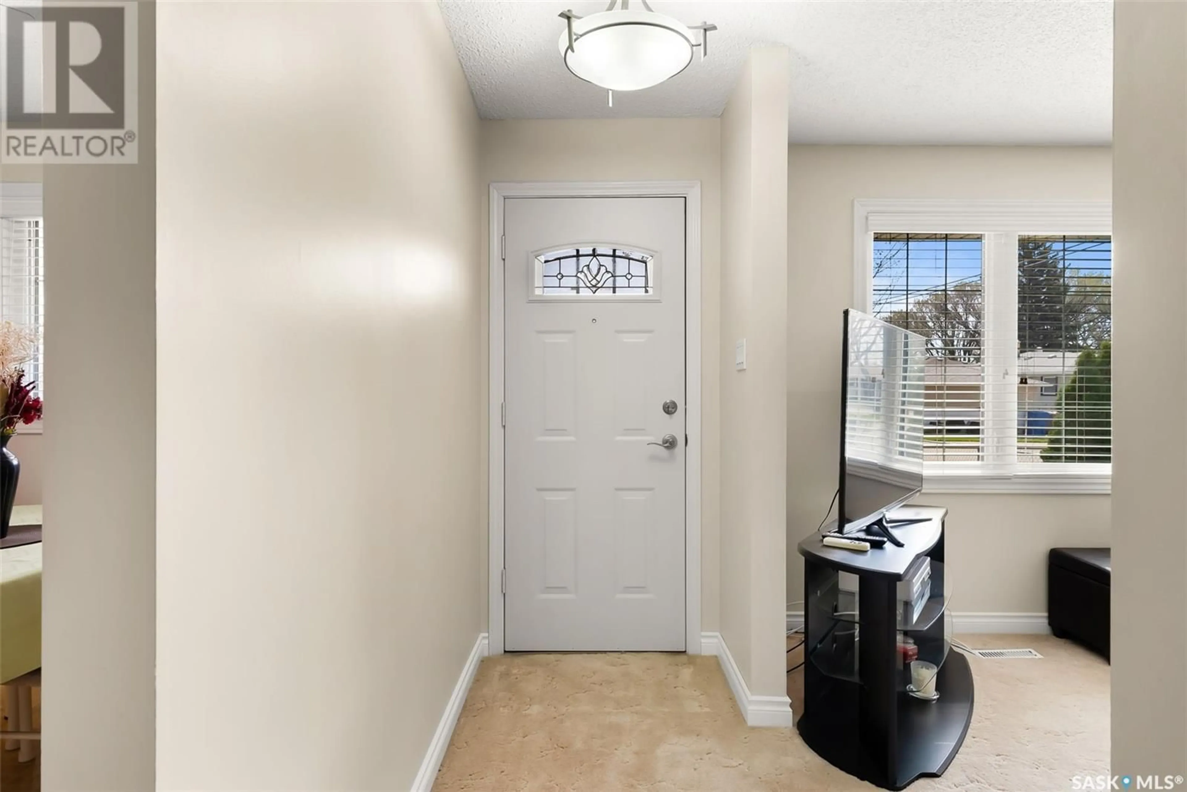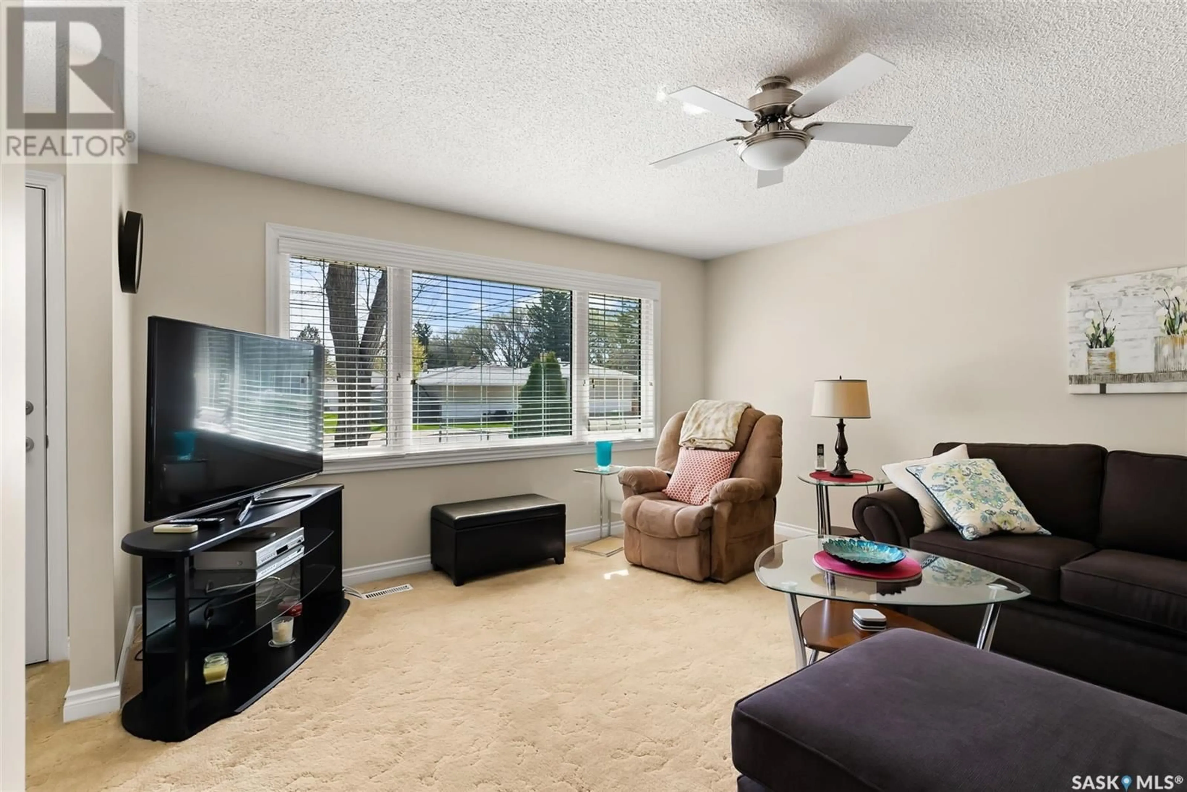91 MCINNIS CRESCENT, Regina, Saskatchewan S4R3E9
Contact us about this property
Highlights
Estimated ValueThis is the price Wahi expects this property to sell for.
The calculation is powered by our Instant Home Value Estimate, which uses current market and property price trends to estimate your home’s value with a 90% accuracy rate.Not available
Price/Sqft$317/sqft
Est. Mortgage$1,395/mo
Tax Amount (2024)$3,438/yr
Days On Market1 day
Description
Welcome to 91 McInnis Crescent, a lovingly maintained 1,022 sq ft bungalow tucked away on a quiet crescent in Coronation Park. Built in 1963, this home has been exceptionally well cared for and thoughtfully updated, offering a comfortable blend of original charm and modern improvements. The main floor features three bedrooms and a full 4-piece bathroom, with updated trim and doors adding a fresh touch throughout. The spacious front family room is perfect for relaxing or entertaining, while the kitchen boasts beautifully preserved original wood cabinets, stainless steel appliances, and durable linoleum flooring. A cozy dining area sits just off the kitchen, ideal for everyday meals and gatherings. Downstairs, you'll find a functional and flexible space that includes a room currently set up as a hair salon an updated 3-piece bathroom, a den, and a generous family room. Major updates include windows (2006), high-efficient furnace and central A/C (2016), new shingles (2024), a new fence (2024), and a 100 amp electrical panel. The exterior features a double detached insulated garage and a meticulously maintained yard with a lovely garden area. Located close to schools, parks, and all north-end amenities, this home offers outstanding value in a family-friendly neighbourhood. Pride of ownership is evident—come see for yourself!... As per the Seller’s direction, all offers will be presented on 2025-05-12 at 10:00 AM (id:39198)
Property Details
Interior
Features
Main level Floor
Kitchen
8'3 x 8'7Dining room
7'10 x 10'4Living room
10'10 x 14'11Primary Bedroom
9'5 x 13'0Property History
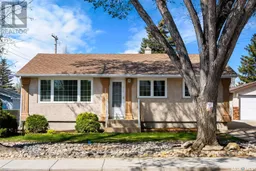 36
36
