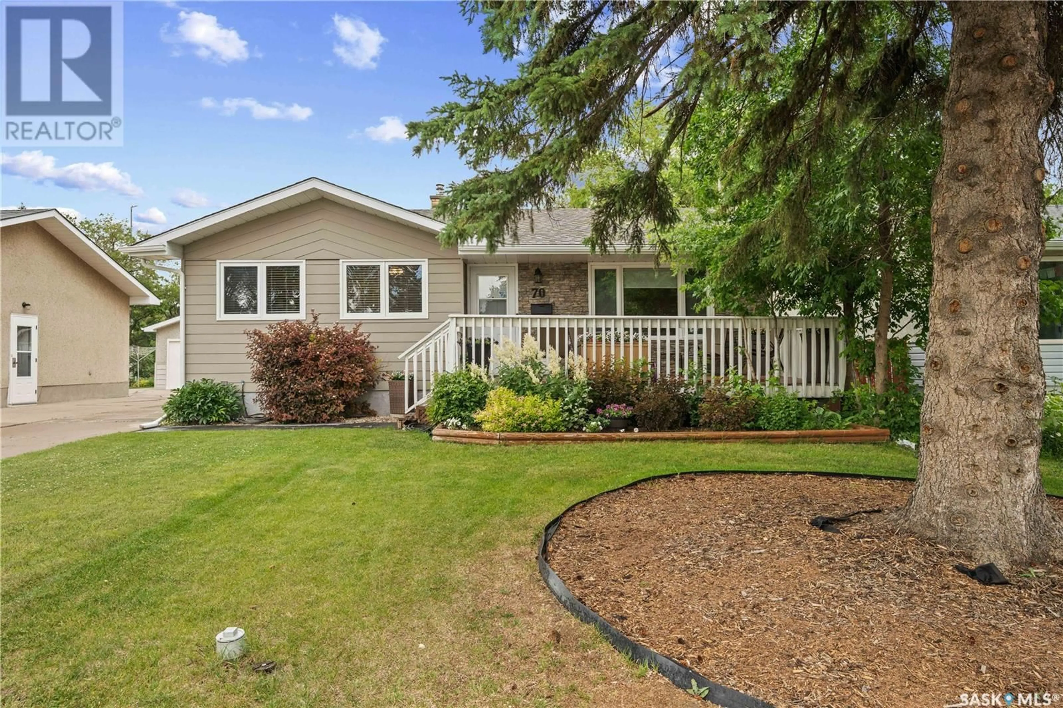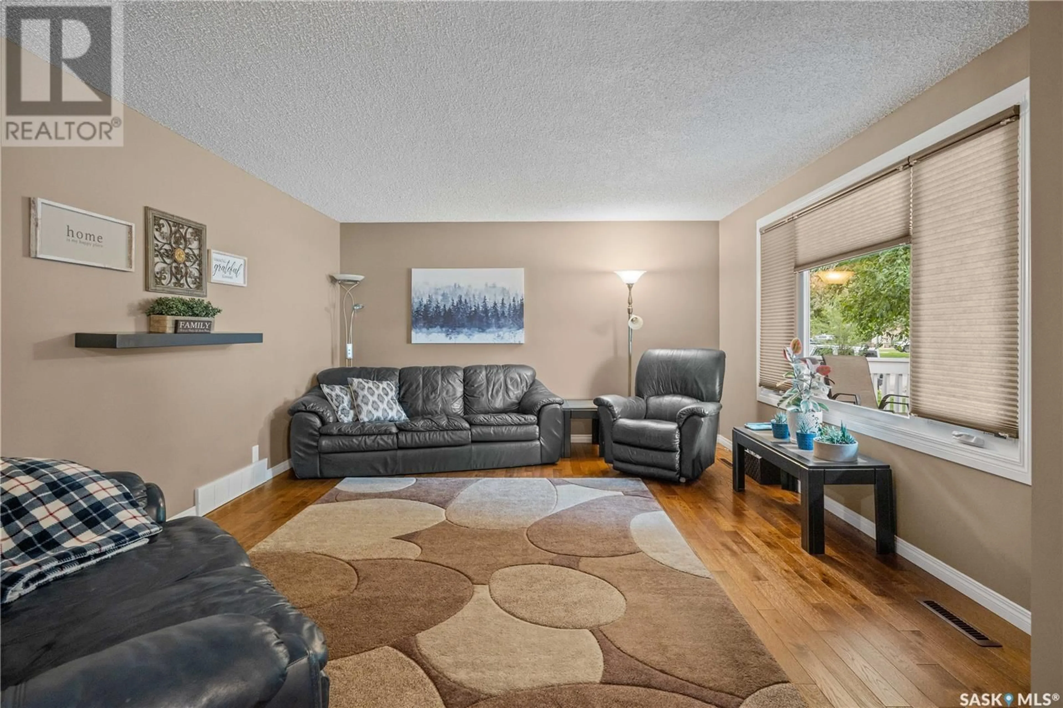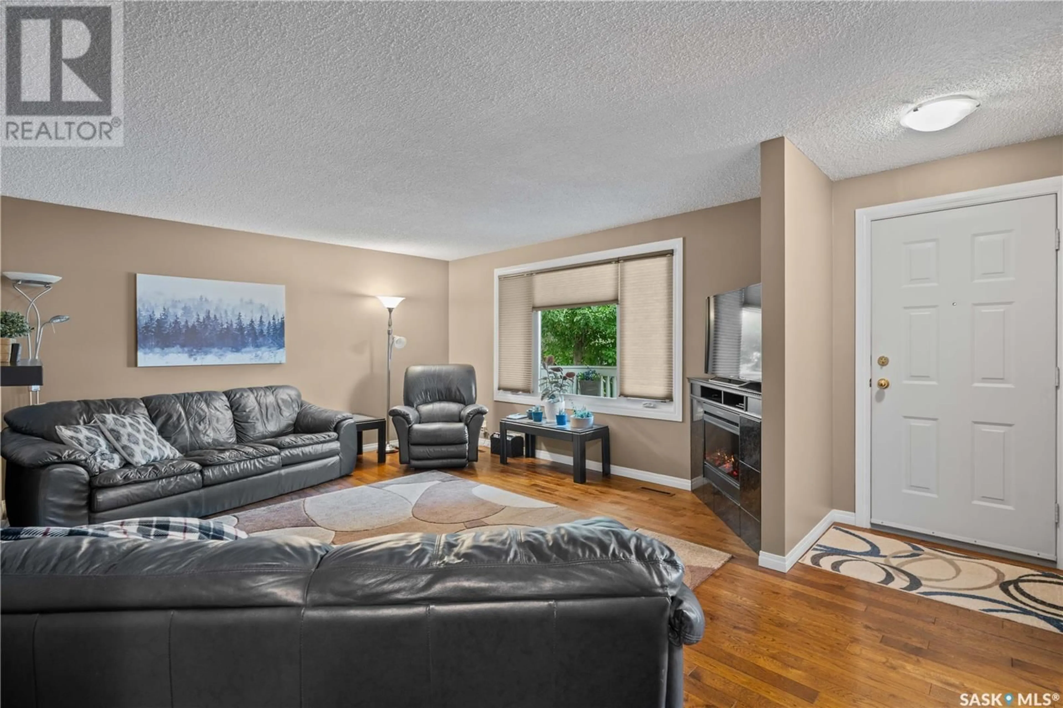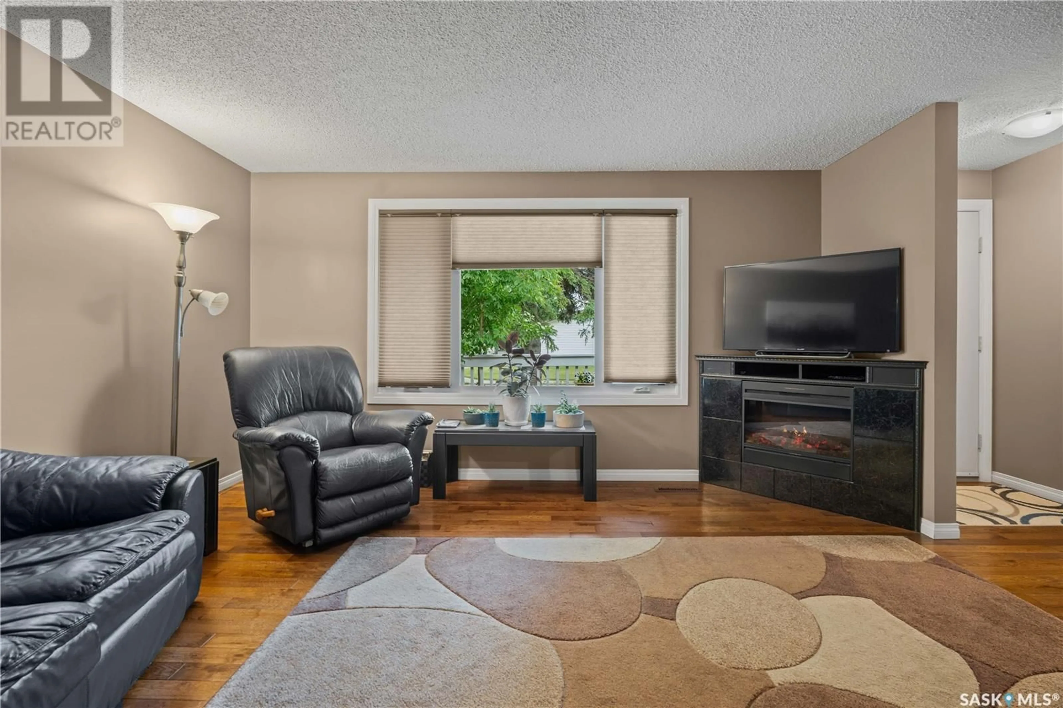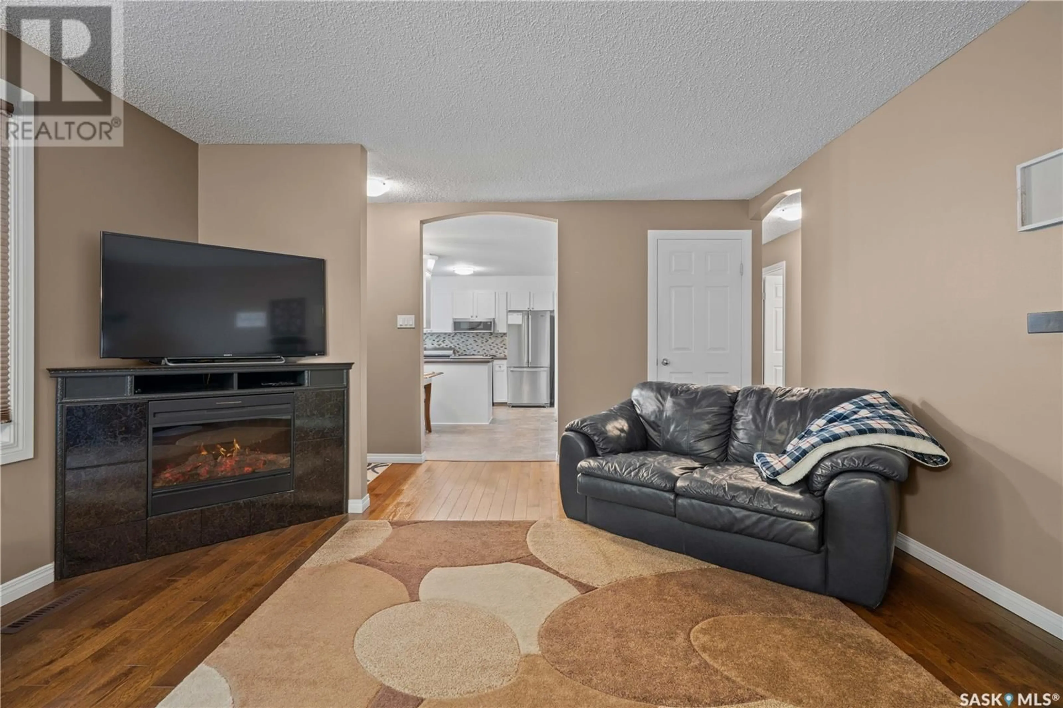70 HAMMOND ROAD, Regina, Saskatchewan S4V3A7
Contact us about this property
Highlights
Estimated valueThis is the price Wahi expects this property to sell for.
The calculation is powered by our Instant Home Value Estimate, which uses current market and property price trends to estimate your home’s value with a 90% accuracy rate.Not available
Price/Sqft$354/sqft
Monthly cost
Open Calculator
Description
Welcome to this stunning 4-bedroom bungalow with a large den, perfectly situated in the desirable Coronation Park neighborhood—just minutes from schools, shopping, and parks. Move-in ready and meticulously maintained, this home offers comfort, space, and modern updates throughout. Step inside to discover newer hardwood flooring, carpet, shingles, and furnace. The sewer and water lines have also been replaced, giving peace of mind for years to come. The spacious living room, kitchen, and dining area are ideal for entertaining or family gatherings. The main floor features three generous bedrooms and an updated 4-piece bathroom. Downstairs, you’ll find a large family room complete with a cozy wood-burning fireplace—perfect for chilly winter nights. An additional bedroom, a brand-new 3-piece bathroom, a den, and a huge laundry/utility room complete the lower level. And yes—this home has an incredible amount of storage space! Outside, enjoy warm evenings on the beautiful deck, plant your favorite flowers and vegetables in the garden boxes, and make the most of two large storage sheds. The insulated single detached garage offers plenty of space for parking, tools, or weekend projects. This home truly has it all. Don’t miss your chance to own this move-in ready gem—schedule your private viewing today!... As per the Seller’s direction, all offers will be presented on 2025-07-06 at 6:00 PM (id:39198)
Property Details
Interior
Features
Main level Floor
Living room
13.57' x 14.64'Kitchen
4.53' x 8.19'Dining room
7.30' x 12.21'Bedroom
13.26' x 9.57'Property History
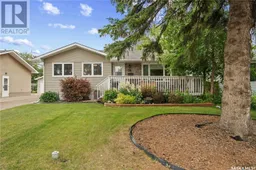 44
44
