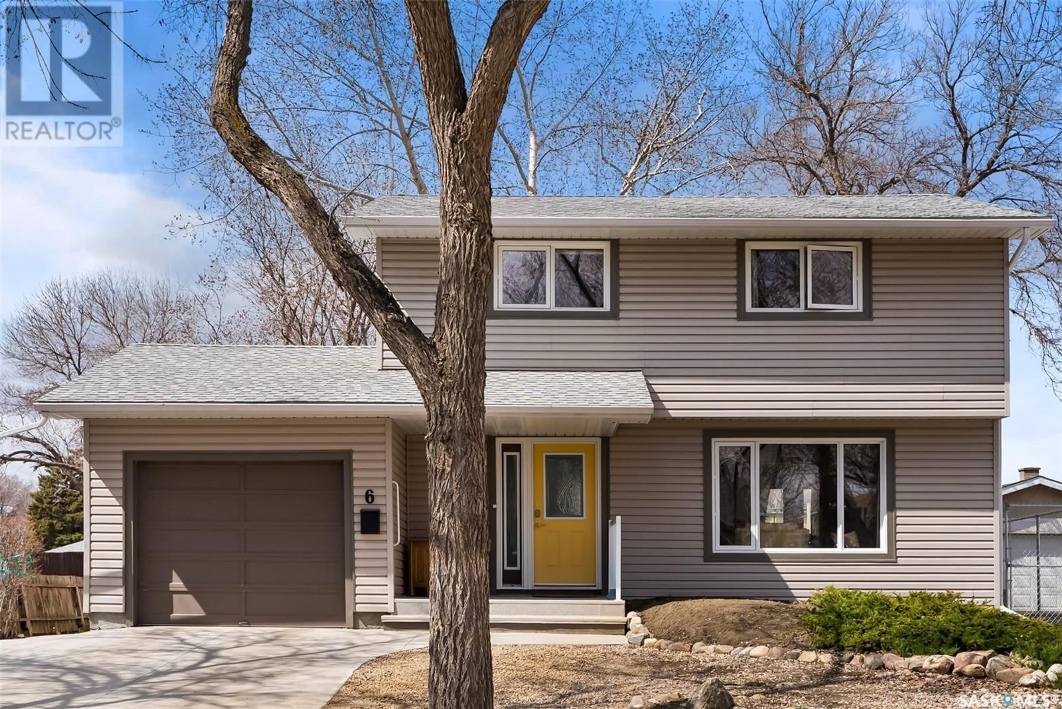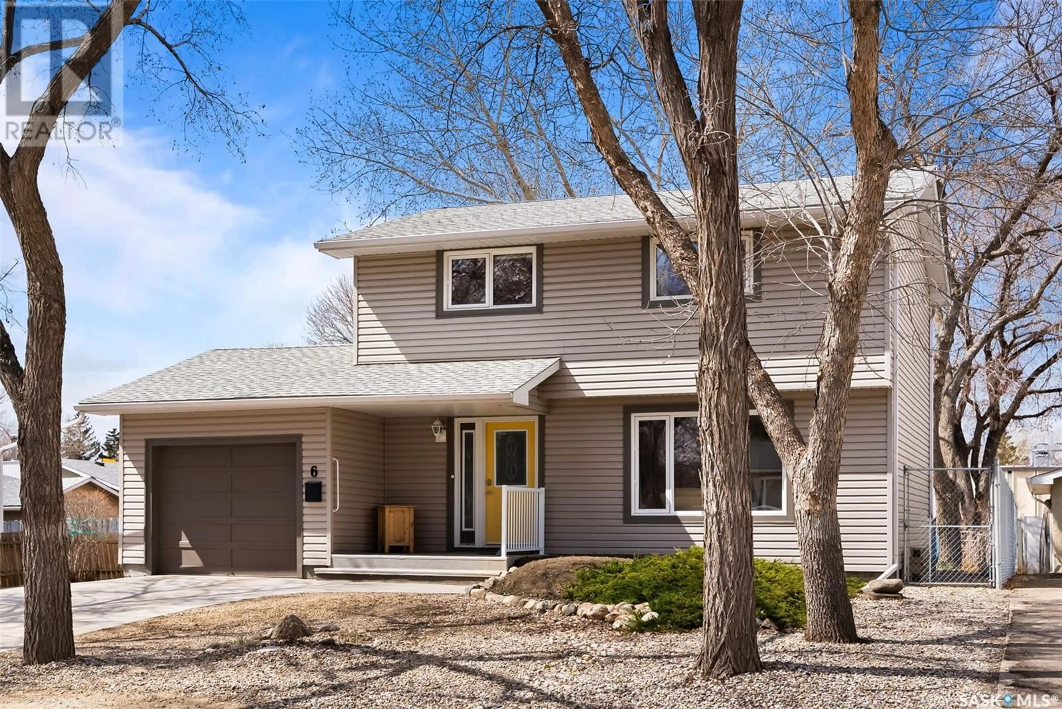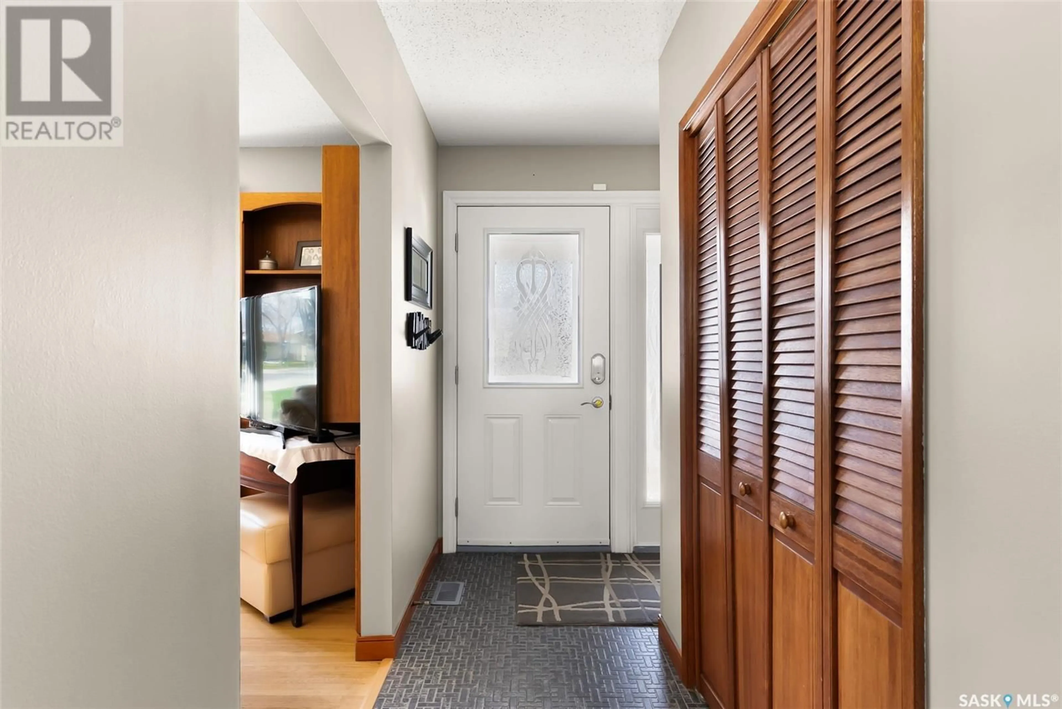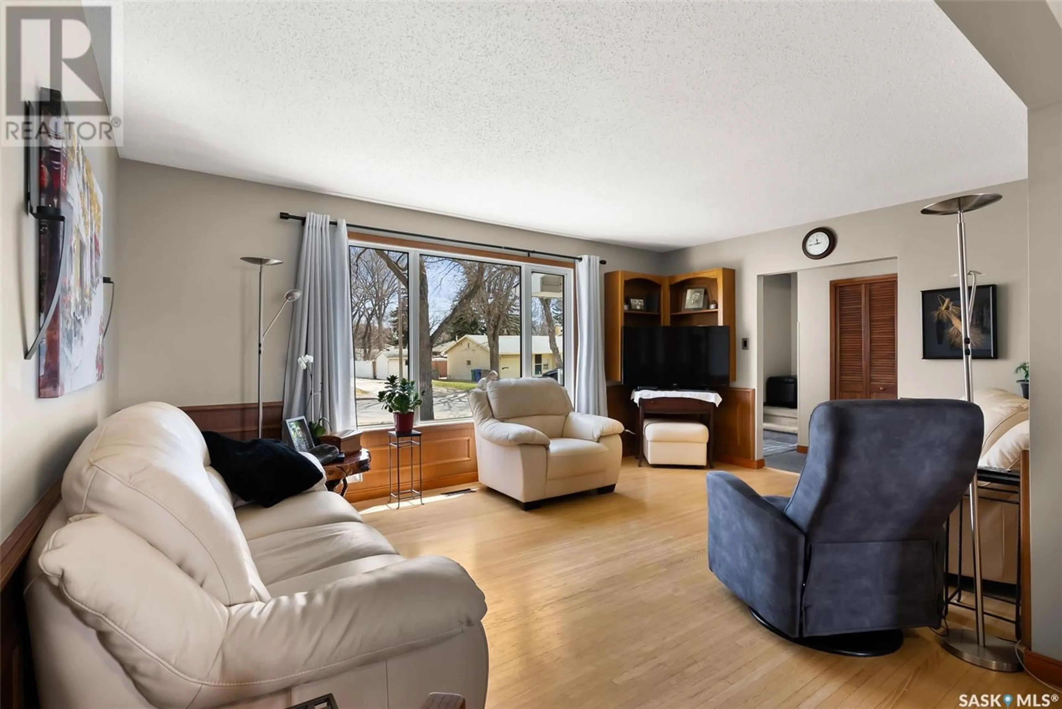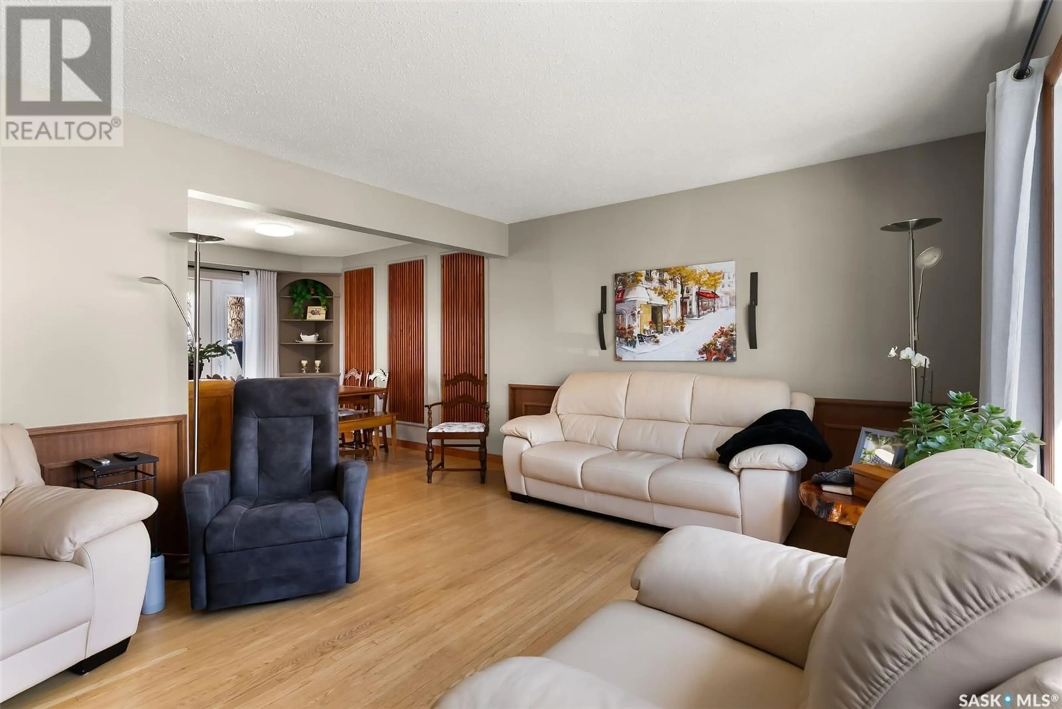6 MCCAUL CRESCENT, Regina, Saskatchewan S4R3X1
Contact us about this property
Highlights
Estimated ValueThis is the price Wahi expects this property to sell for.
The calculation is powered by our Instant Home Value Estimate, which uses current market and property price trends to estimate your home’s value with a 90% accuracy rate.Not available
Price/Sqft$240/sqft
Est. Mortgage$1,503/mo
Tax Amount (2024)$3,430/yr
Days On Market5 days
Description
Welcome to this well-maintained two-storey gem nestled in the peaceful Coronation Park neighbourhood! The spacious living room features original hardwood flooring, large front windows that flood the space with natural light, and warm Ribbon Mahogany wall accents. Adjacent to the living room is a bright dining area with built-in corner shelving and convenient garden door access to a two-tiered deck—perfect for summer BBQs and outdoor entertaining. The kitchen offers plenty of white cabinetry, matching white appliances, vinyl flooring and built-in bench seating for cozy, casual meals. A 2-piece bathroom completes the main floor. Upstairs, you'll find four generously sized bedrooms and a full 4-piece bathroom—plenty of space for families or guests. The renovated basement features a new concrete floor slab with in-floor heating, Italian porcelain tile, a suspended ceiling, and a custom TV nook—creating a warm and functional space to relax. The lower-level bathroom showcases a beautifully tiled walk-in shower. Step outside to a well-manicured backyard complete with a cherry tree, garden planters, a patio, gazebo, and a two-tiered deck with Duradeck coating. The oversized attached garage (22’ x 12’) adds convenience and extra storage. This home is truly move-in ready with numerous major updates already completed including: a new sewer line and backflow valve (2025), H/E furnace and an on-demand hot water heater. Other notable upgrades include updated windows throughout, rigid board insulation under the vinyl exterior siding, shingles (2021), and a new concrete driveway (2021). Don’t miss out on this one! (id:39198)
Property Details
Interior
Features
Basement Floor
Other
22 x 8.113pc Bathroom
Games room
9.3 x 8.8Property History
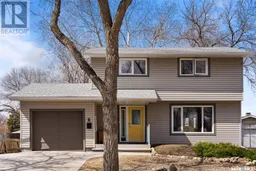 36
36
