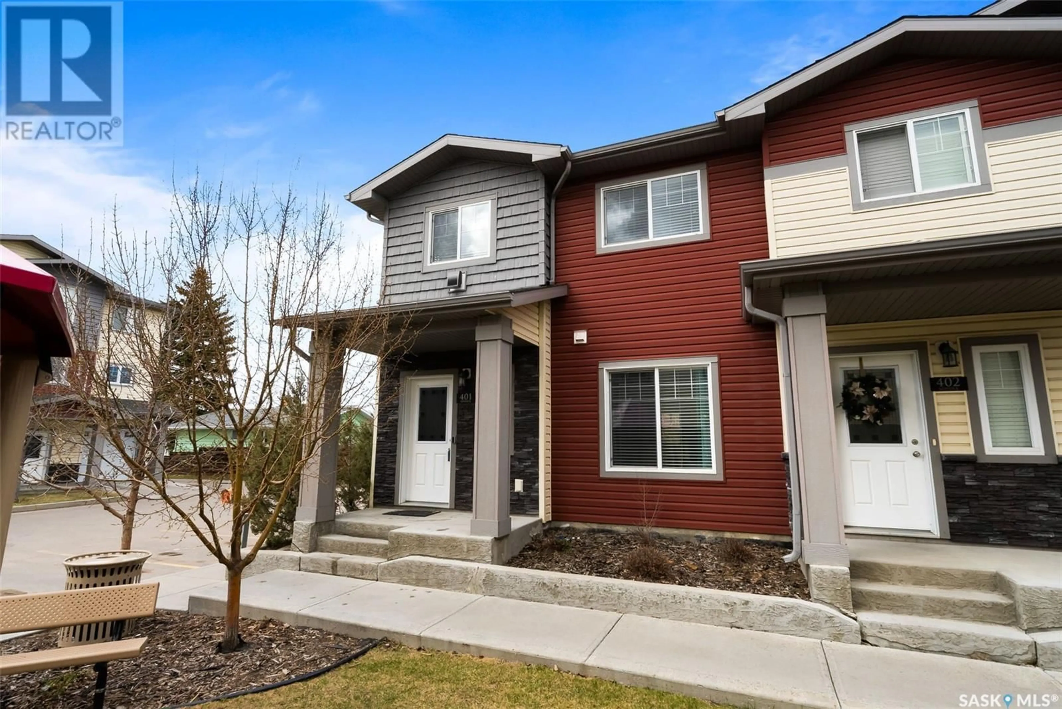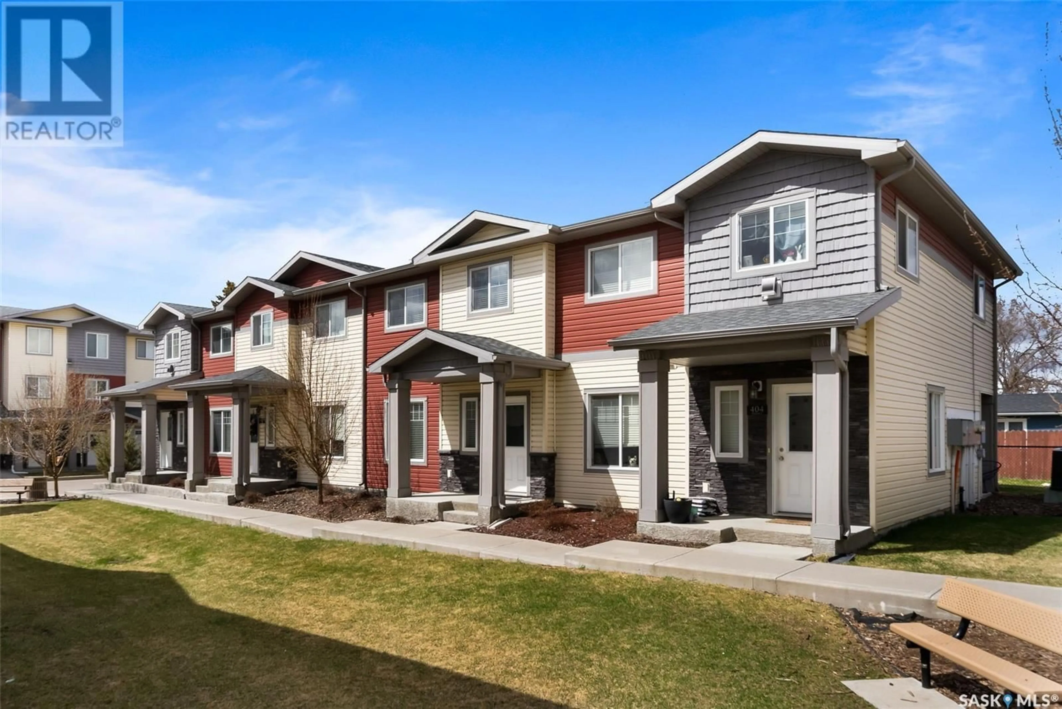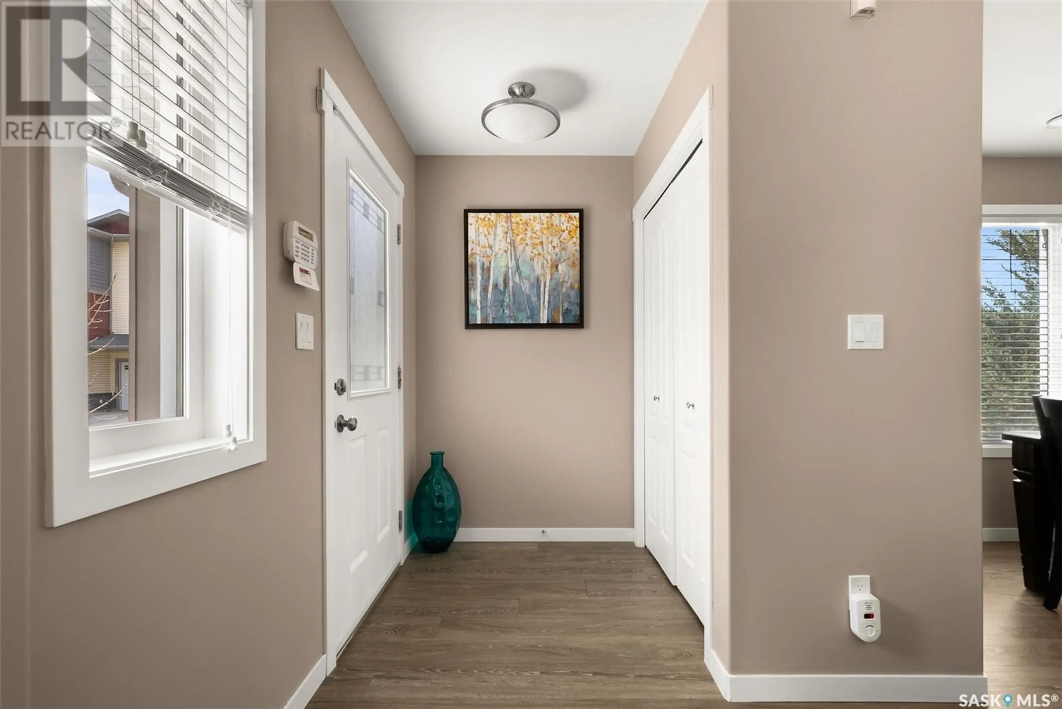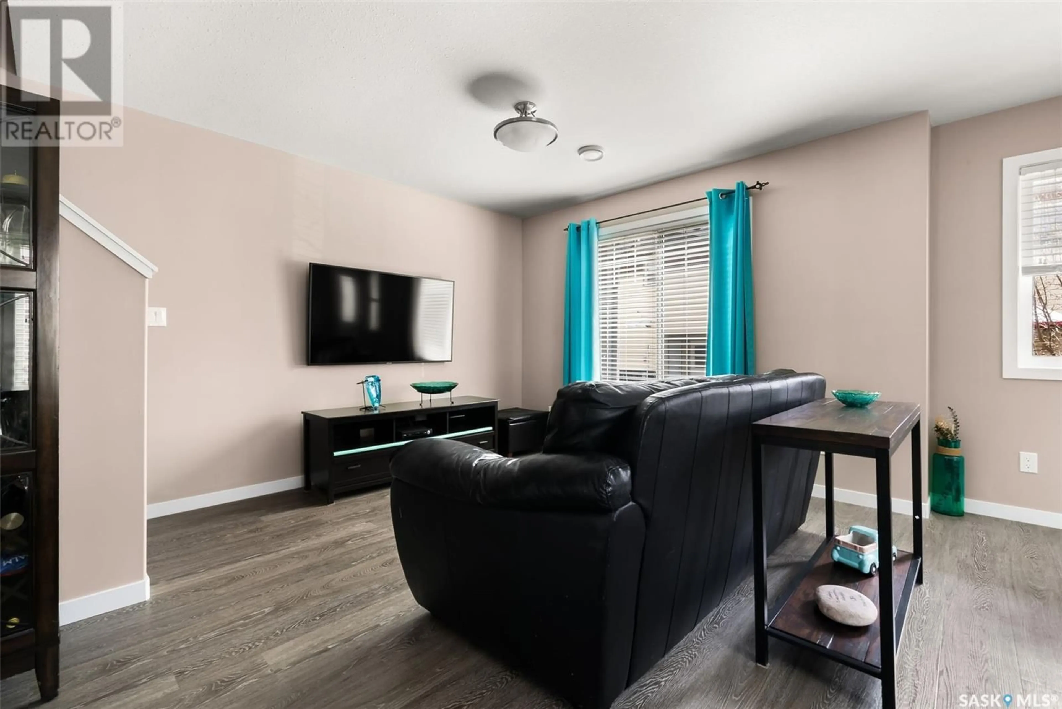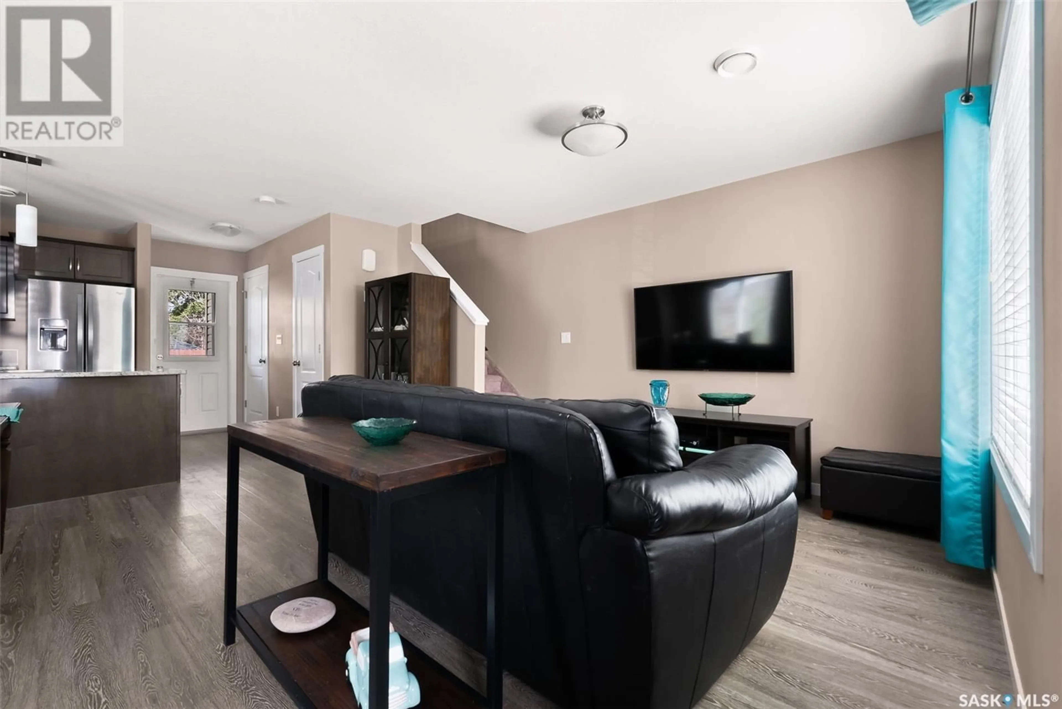401 - 3440 AVONHURST DRIVE, Regina, Saskatchewan S4R2E1
Contact us about this property
Highlights
Estimated ValueThis is the price Wahi expects this property to sell for.
The calculation is powered by our Instant Home Value Estimate, which uses current market and property price trends to estimate your home’s value with a 90% accuracy rate.Not available
Price/Sqft$194/sqft
Est. Mortgage$1,030/mo
Maintenance fees$310/mo
Tax Amount (2024)$2,943/yr
Days On Market6 days
Description
Welcome to this south facing end unit town house in the Avonhurst heights complex. 1225 sq ft 2 storey with 3 bedrooms, 3 bathrooms and 2 included parking spaces. Great location just down the block from elementary & high schools, grocery shopping, parks, bus route, all amenities and easy access to all areas of the city. Clean and move in ready with a quick possession available. Upon entry you will feel how spacious, bright, open and inviting this floorpan feels. What more can you ask for!! The home offers many great features which include: *Open living room, dining room and kitchen layout* Large kitchen Island with flush eating bar* Granite countertops* Pantry* Abundance of maple cupboards* Fridge, stove, dishwasher, microwave/hood range combo included (stainless)* Dining room that can fit a full sized table* Spacious inviting living room* Main floor 1/2 bathroom* Vinyl Plank flooring throughout main floor* Backdoor leading to private patio with no condos backing* Mechanical area with storage space* Open feeling stairway to the 2nd level (good for moving furniture) *Large master bedroom (can accommodate a king sized bed), Walk in closet, and an attached full 4 piece ensuite* Two other good sized bedrooms with good closet space* 2nd floor laundry area with built in shelving* Front load washer and dryer included* Linen closet* Another full 4 piece bathroom finish off the 2nd floor* Central air conditioning* Extra storage space* TV mounts* Window coverings* 2 close parking spaces that allow for quick entry into the front or back doors of this property* End unit, only attached to one other unit* Visitor parking spots* And much more... * Awaiting new owners to make this home their own!! (id:39198)
Property Details
Interior
Features
Main level Floor
Living room
15.3 x 15.3Kitchen
8.9 x 10.4Dining room
9 x 10.42pc Bathroom
Condo Details
Inclusions
Property History
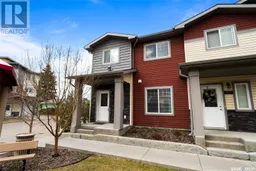 34
34
