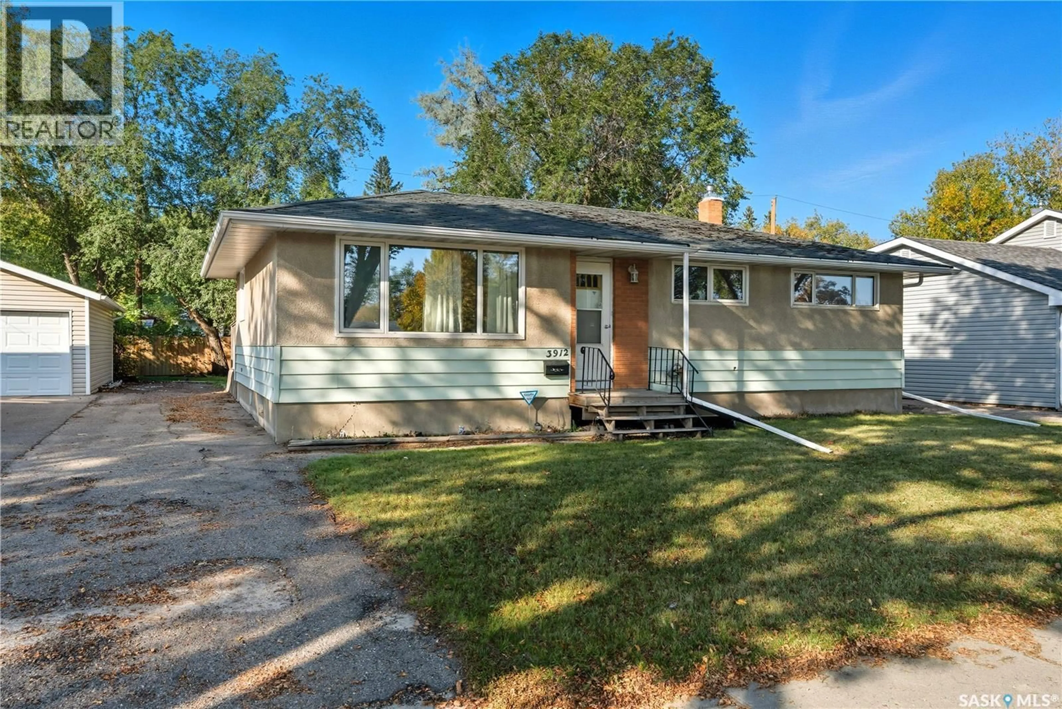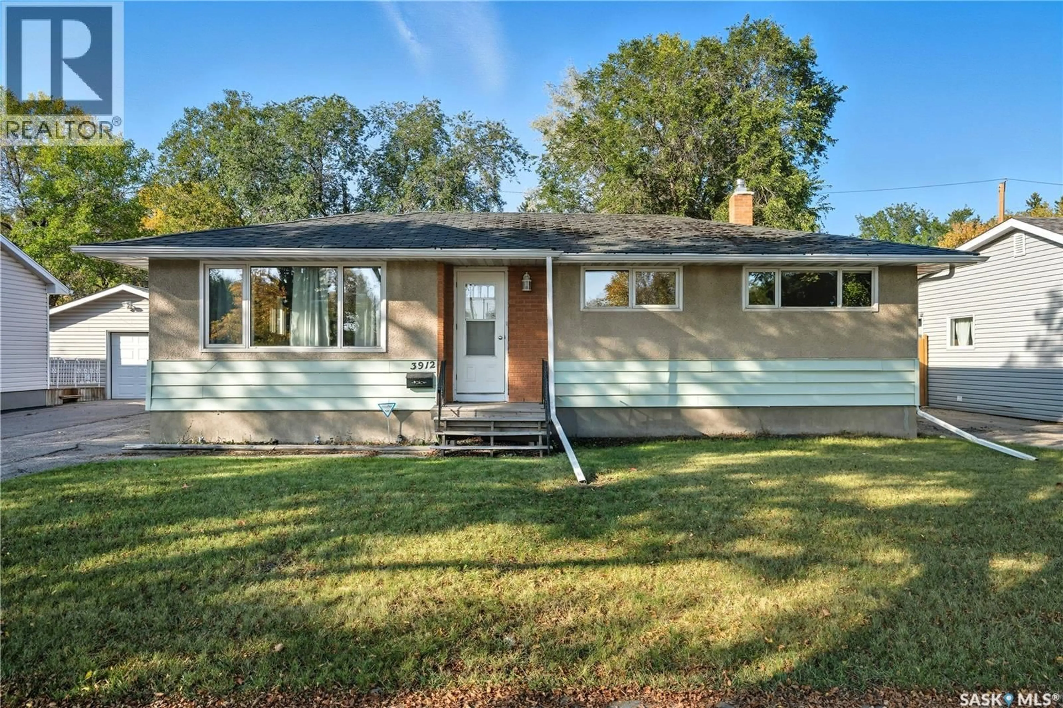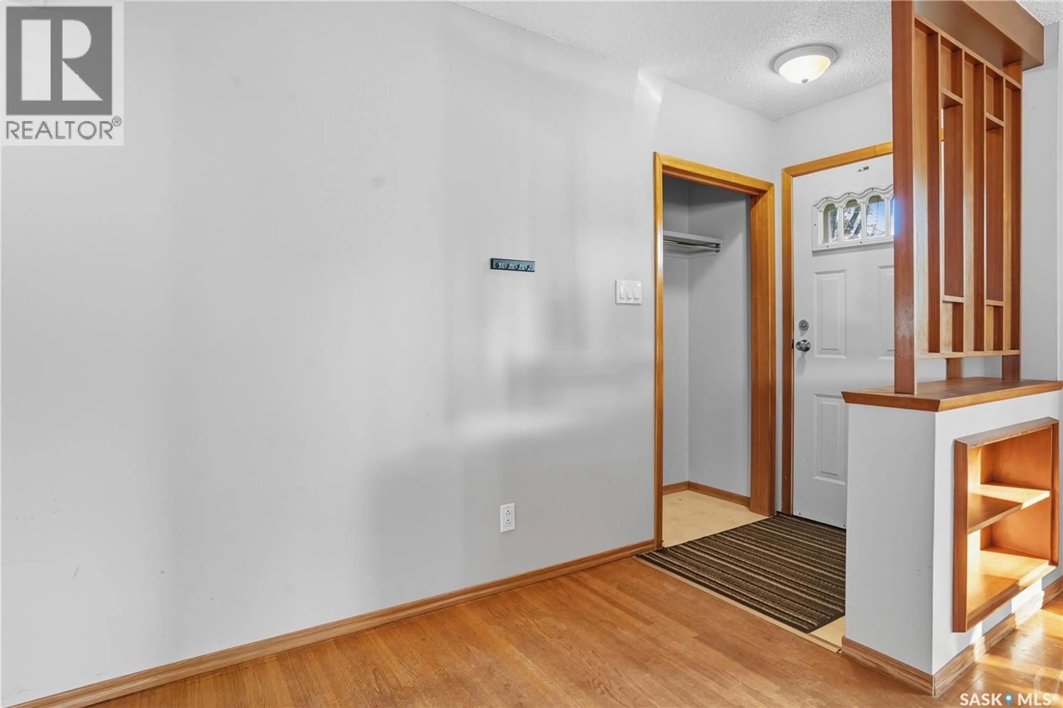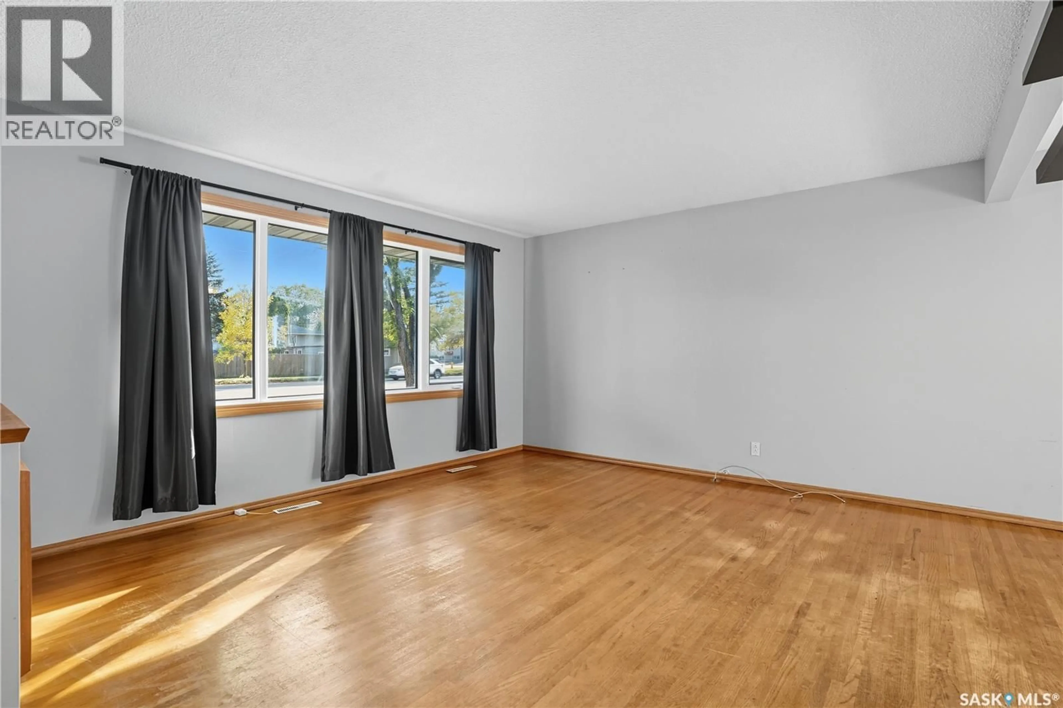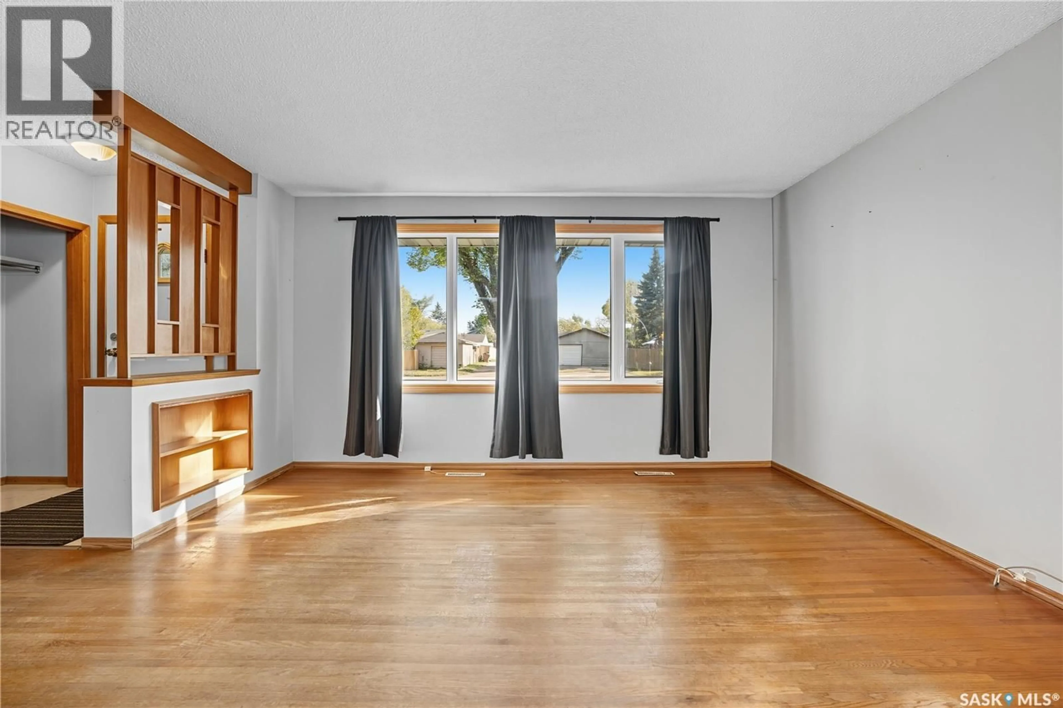3912 SHERWOOD DRIVE, Regina, Saskatchewan S4R4A6
Contact us about this property
Highlights
Estimated valueThis is the price Wahi expects this property to sell for.
The calculation is powered by our Instant Home Value Estimate, which uses current market and property price trends to estimate your home’s value with a 90% accuracy rate.Not available
Price/Sqft$259/sqft
Monthly cost
Open Calculator
Description
Welcome to 3912 Sherwood Avenue. This solid family home offers a blend of classic charm and modern updates. Many of the windows, including the front, have been upgraded to PVC, while the original hardwood floors are ready to be refinished and brought back to their timeless beauty. Unique shelving dividers add a touch of mid-century character, and French doors off the dining room lead to a spacious deck—perfect for entertaining. The fenced backyard also includes a storage shed. Inside, the kitchen features warm oak cabinetry and a large picture window overlooking the yard. Upstairs, you’ll find three generously sized bedrooms, two large linen closets, and a four-piece bath—ideal for family living. The basement is solid and ready for development, with a sump pump already in place. A two-piece bathroom, updated 100-amp electrical panel, and a new furnace installed in 2024 (and serviced annually) set the stage for creating additional bedrooms, a rec room, or whatever suits your needs. While some areas of the home could benefit from a little TLC, this property offers incredible potential, a functional layout, and the peace of mind of important upgrades already completed. Come see all that 3912 Sherwood Avenue has to offer—it’s the perfect place to make your own. (id:39198)
Property Details
Interior
Features
Main level Floor
Living room
13.4 x 14.2Kitchen
4.5 x 9.3Dining room
7.3 x 11.94pc Bathroom
Property History
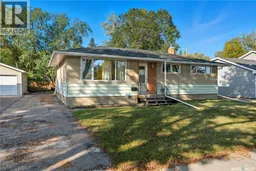 42
42
