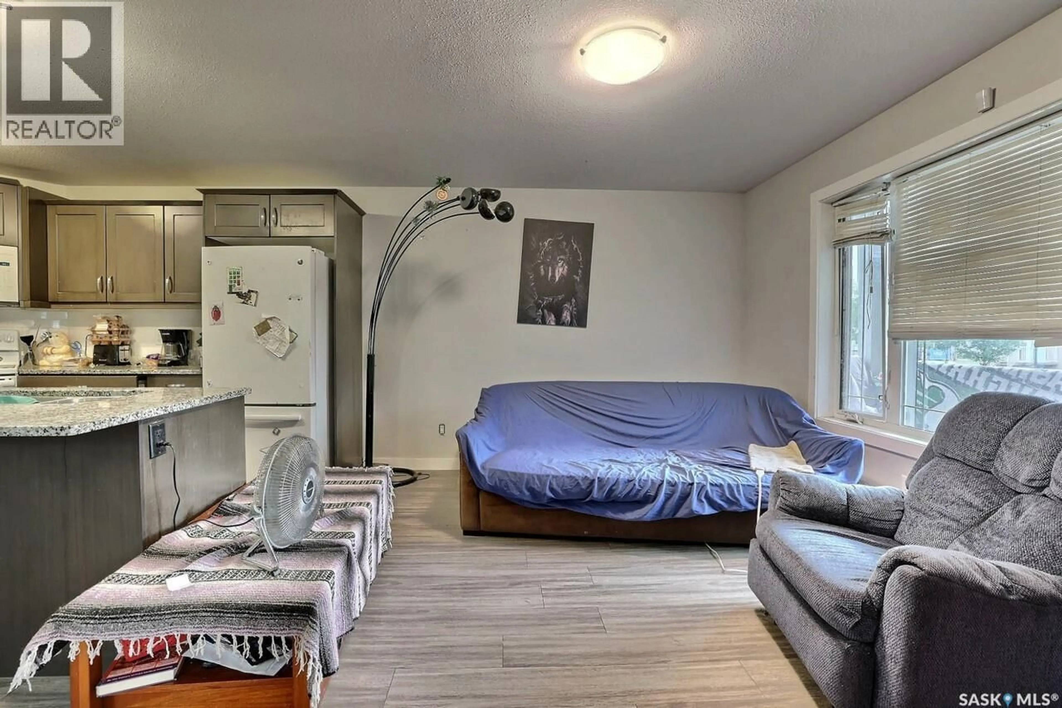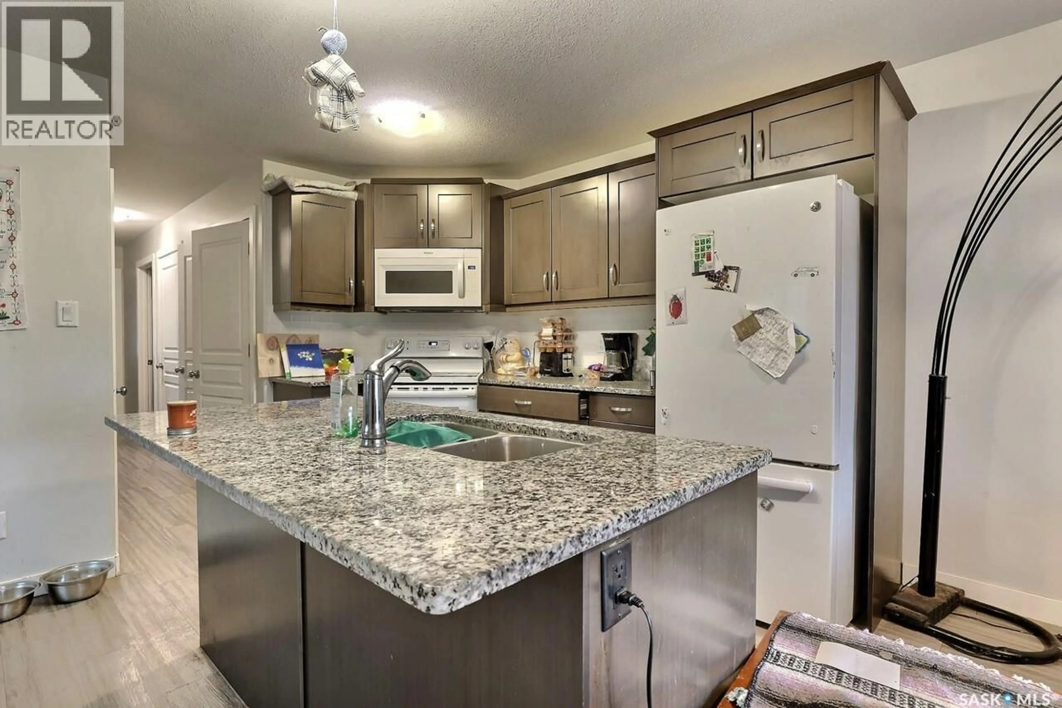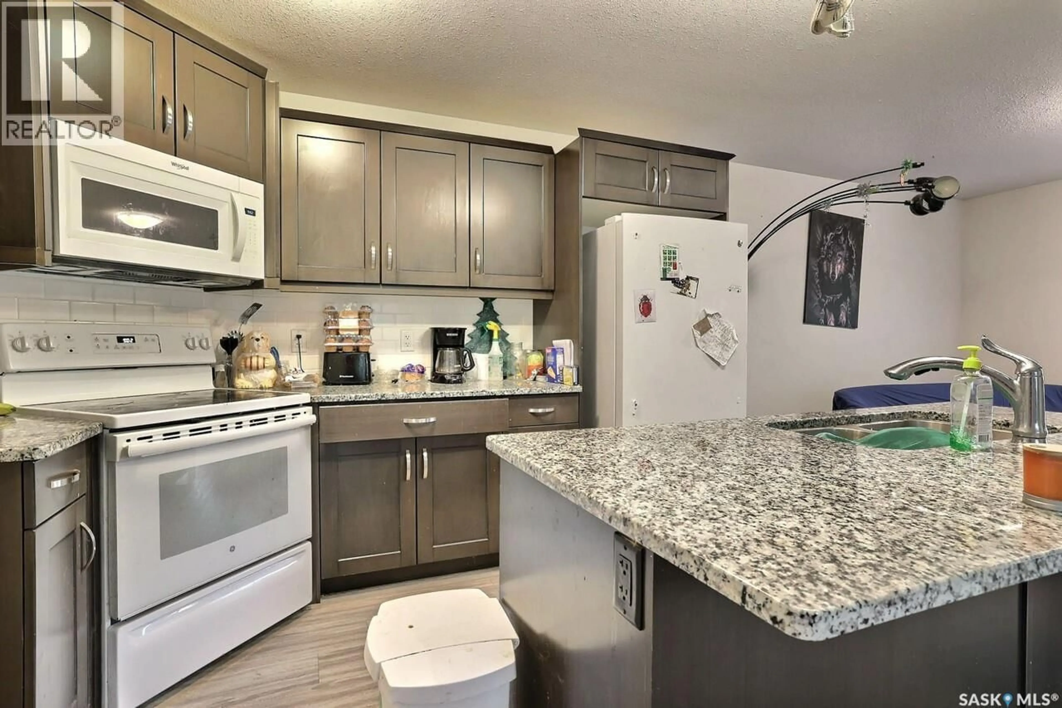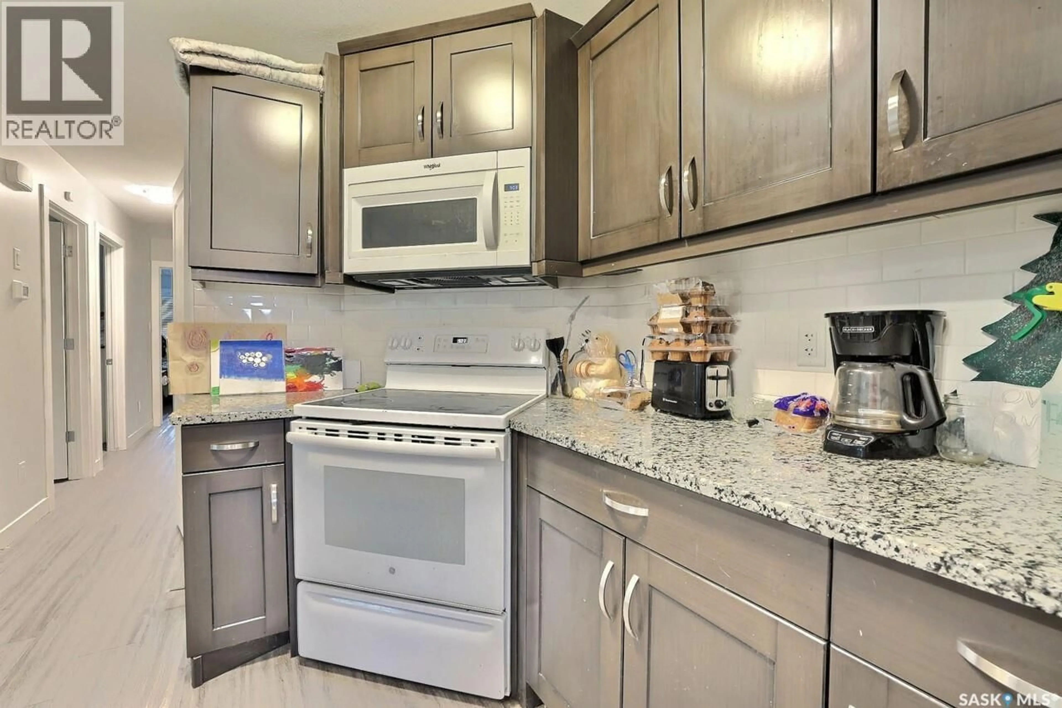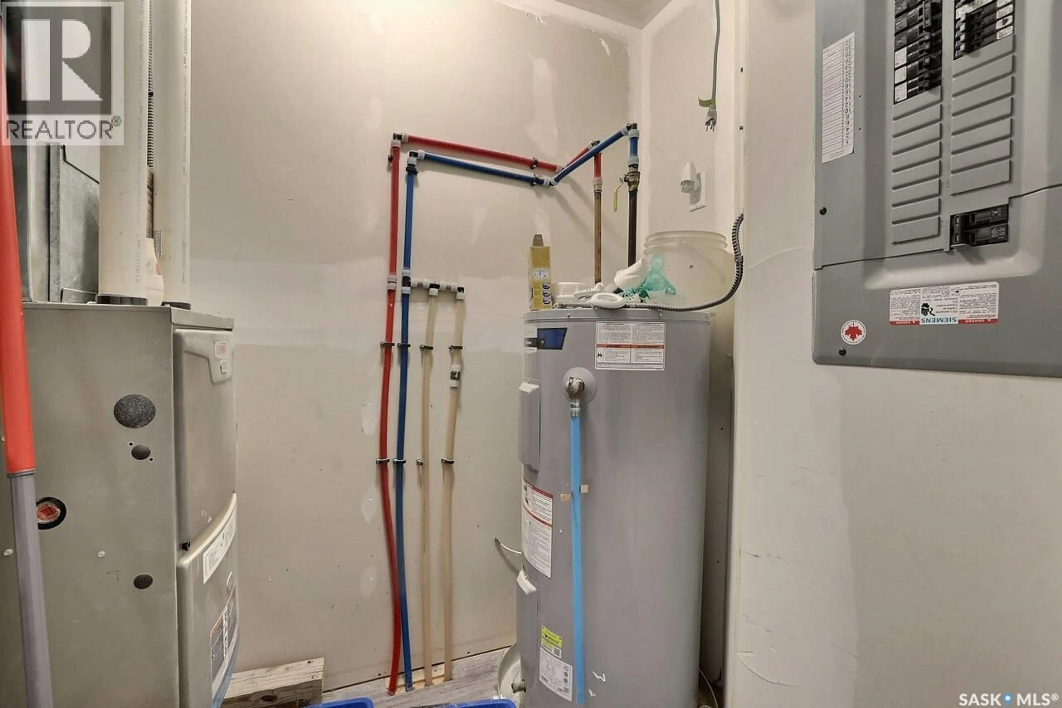374 WASCANA STREET, Regina, Saskatchewan S4R4H9
Contact us about this property
Highlights
Estimated valueThis is the price Wahi expects this property to sell for.
The calculation is powered by our Instant Home Value Estimate, which uses current market and property price trends to estimate your home’s value with a 90% accuracy rate.Not available
Price/Sqft$349/sqft
Monthly cost
Open Calculator
Description
Welcome to 374 Wascana Street – Legal Up/Down Duplex – Excellent Investment Opportunity Well-maintained, regulation up/down duplex built by Trademark Homes, ideally located near K–12 schools, shopping, restaurants, and with easy access north end amenties. This fully self-contained property features separate entrances and separate utilities for each suite, offering a strong, turnkey investment with excellent rental potential. Upper Unit: Currently occupied by a long-term tenant who would prefer to stay. Bright and spacious with large windows and family-sized rooms Open-concept living, dining, and kitchen area Espresso cabinetry with stone countertops Center island with deep dual stainless steel sink and built-in dishwasher Full appliance package: fridge, stove, microwave hood fan, dishwasher Walk-in pantry and full-size stackable washer & dryer 3 bedrooms, including a primary with walk-in closet 4-piece bath with deep soaker tub and full surround Durable vinyl plank flooring throughout One front off-street parking stall Lower Unit: Bright and open with tall ceilings and large windows. Spacious living and dining area with galley-style kitchen Spacious counter top Pantry and full appliance package included 2 bedrooms, both with walk-in closets 4-piece bath with soaker tub and surround Full-size stackable washer & dryer Rear parking pad with private access. (id:39198)
Property Details
Interior
Features
Main level Floor
Foyer
4.5 x 7.4Living room
11.5 x 15.5Dining room
10.3 x 10.8Kitchen
8 x 11Property History
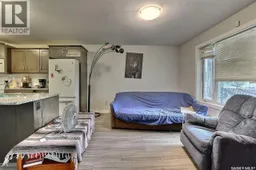 19
19
