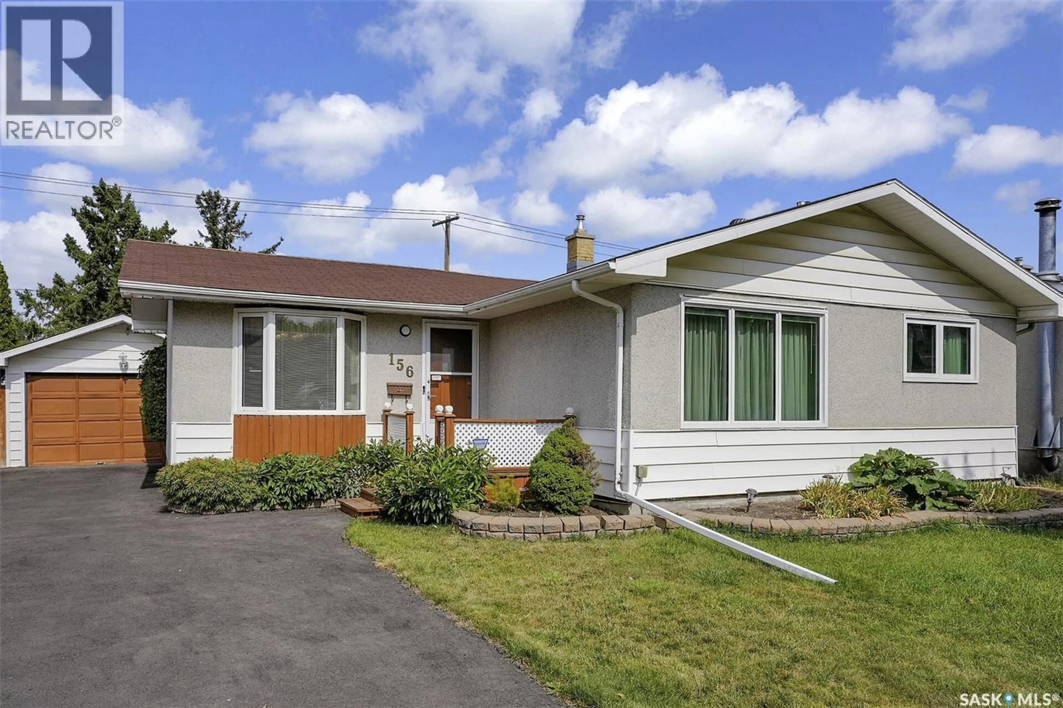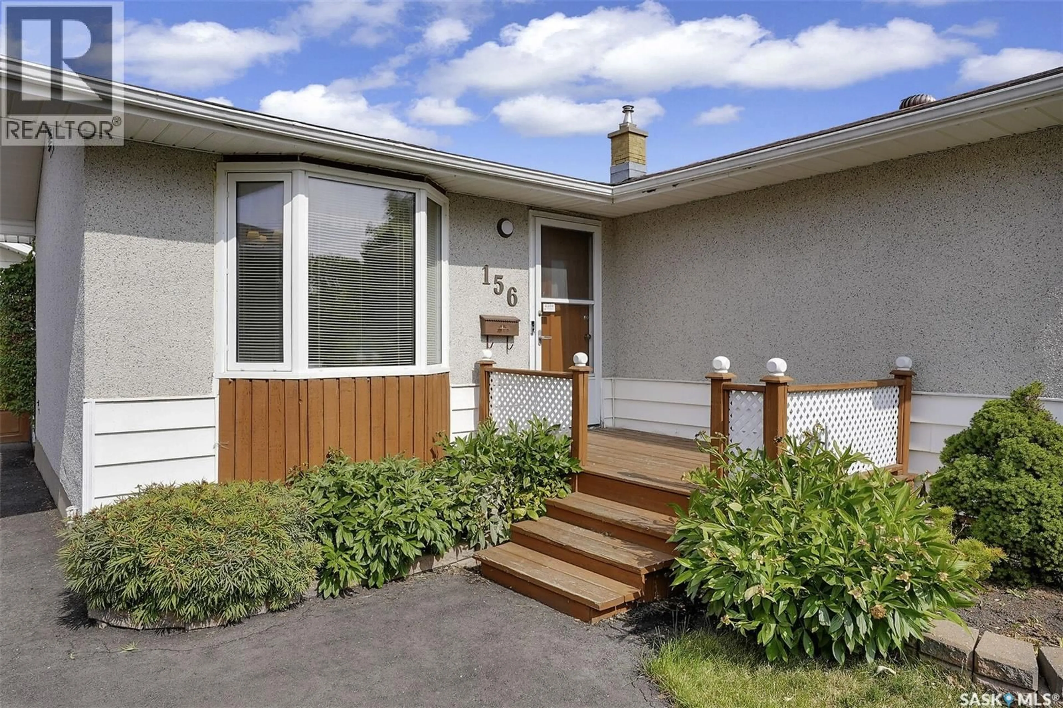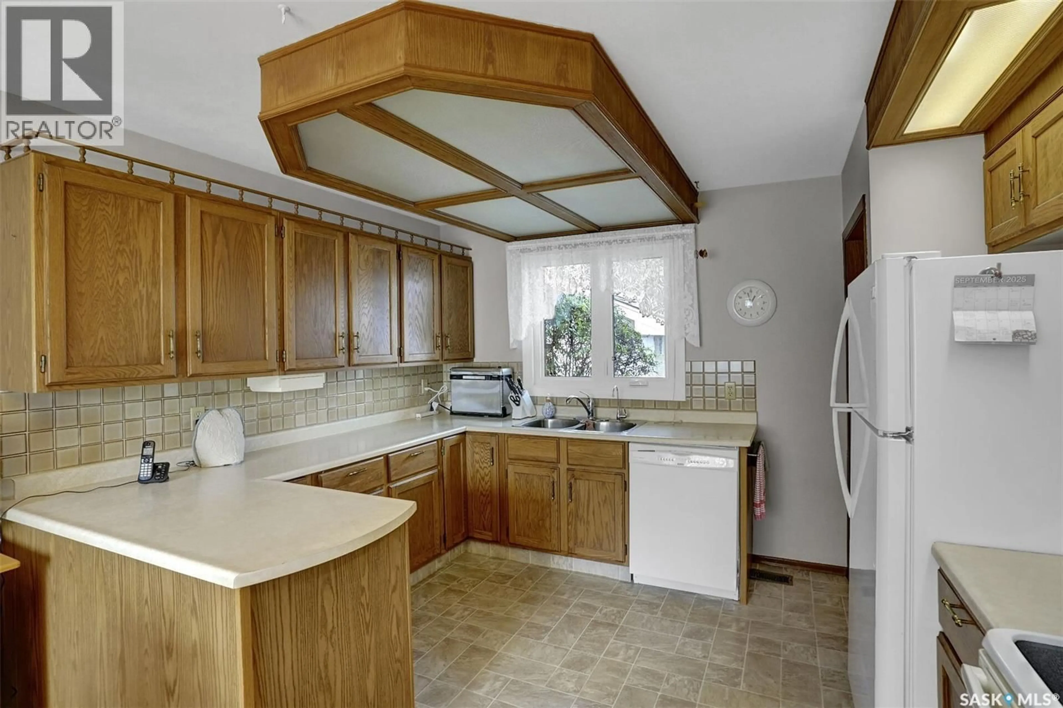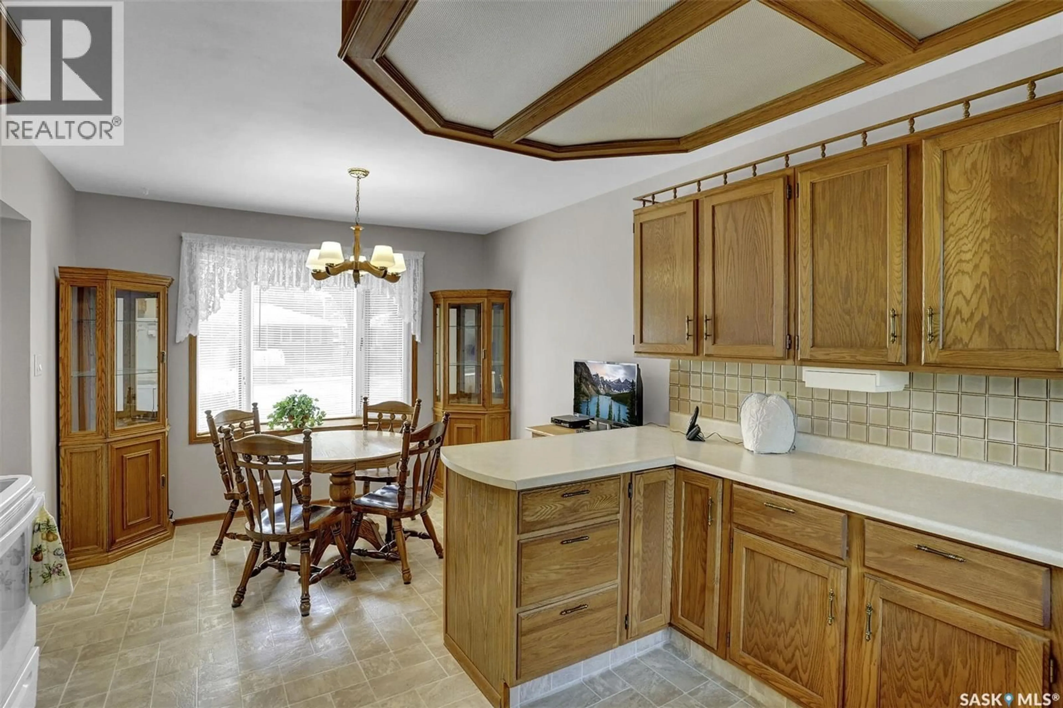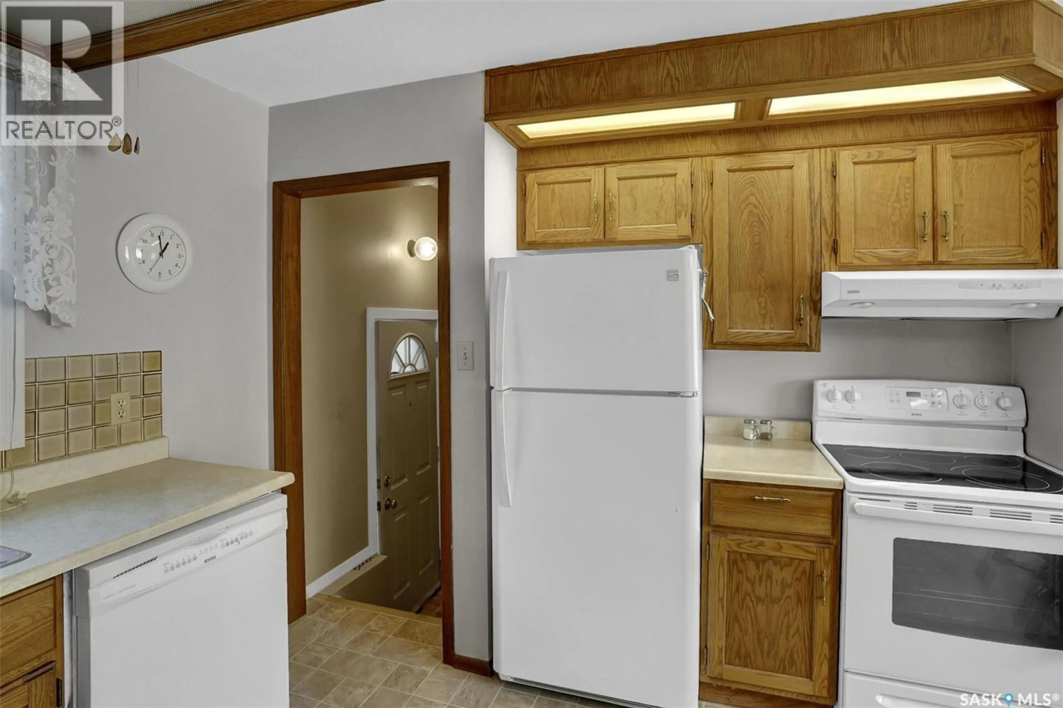156 WOODWARD AVENUE, Regina, Saskatchewan S4R3H4
Contact us about this property
Highlights
Estimated valueThis is the price Wahi expects this property to sell for.
The calculation is powered by our Instant Home Value Estimate, which uses current market and property price trends to estimate your home’s value with a 90% accuracy rate.Not available
Price/Sqft$321/sqft
Monthly cost
Open Calculator
Description
Welcome to this extremely well-maintained and move-in ready 1,056 sq.ft. bungalow offering 4 bedrooms and 2 bathrooms. From the moment you step inside, you’ll be greeted by gleaming hardwood floors and updated windows that fill the home with natural light. The hardwood flooring is the highlight of the spacious living room flows seamlessly into the hallway and continues into the three main-floor bedrooms. A 4-piece bathroom and two convenient linen closets are located down the hall between the bedrooms. The eat-in kitchen features oak cabinetry and a charming bay window overlooking your front yard. The fully developed basement expands your living space with durable laminate flooring throughout most of the area. It includes a large bedroom (window does not meet current egress requirements) with dual closets, a generous family room with a natural gas fireplace and built-in bar, plus an additional 4-piece bathroom. The laundry/utility room is well-equipped with a sink, ample storage, and mechanical access. Outside, this property impresses with great curb appeal and a backyard that backs onto green space. Enjoy the outdoors year-round with a large screened-in, covered deck and an uncovered section perfect for soaking up the sun or BBQs. The yard is nicely landscaped and features a detached garage for added convenience. This ideal location is close to two elementary schools, a high school, and Regina’s Hindu School, with quick access to Ring Road and Lewvan Drive for easy commuting. Contact your real estate agent today to book your showing! As per the Seller’s direction, all offers will be presented on 09/16/2025 5:00PM. (id:39198)
Property Details
Interior
Features
Main level Floor
Living room
15.6 x 12.6Kitchen
10 x 12Dining room
8 x 10.5Bedroom
11.2 x 10.6Property History
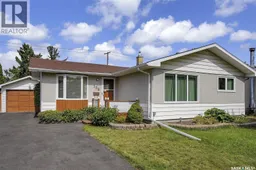 39
39
