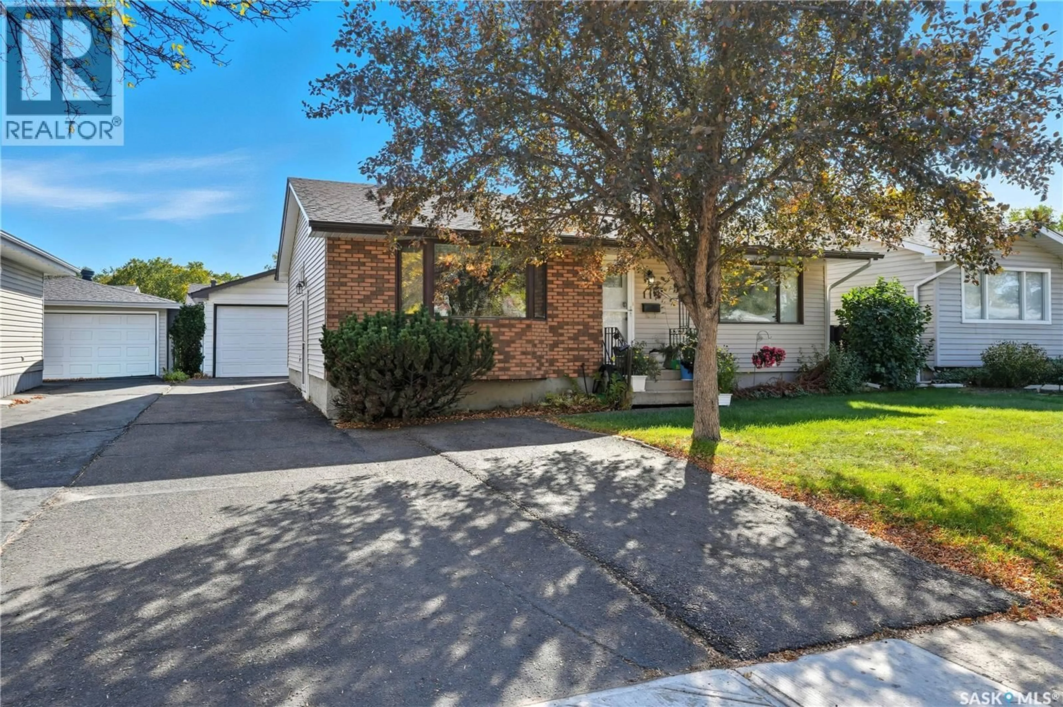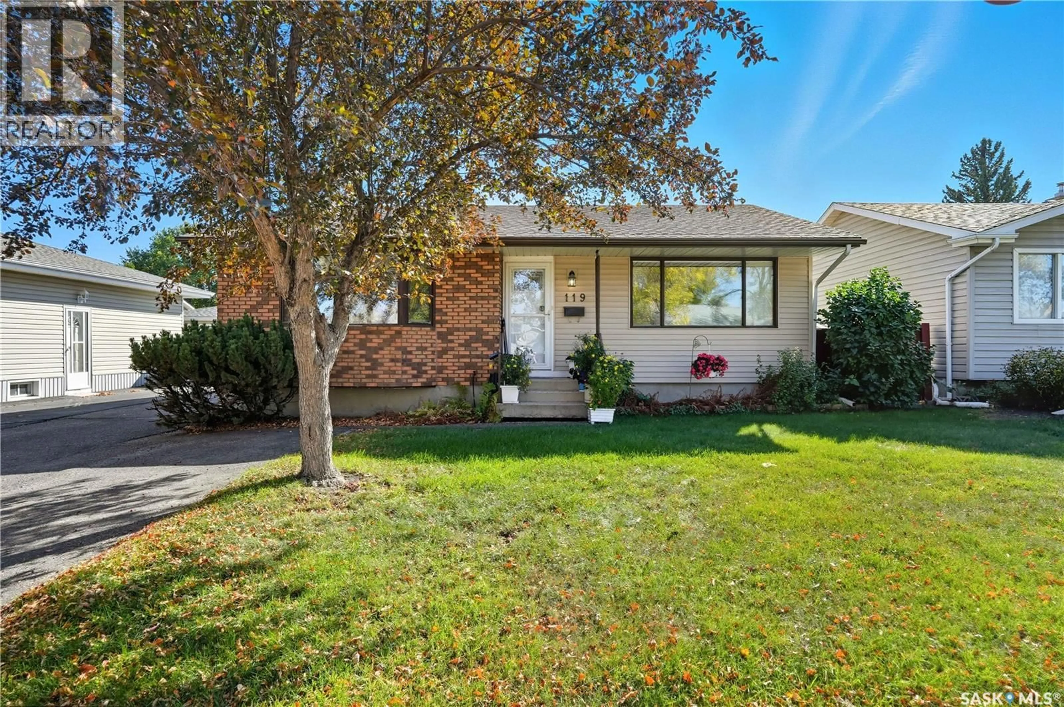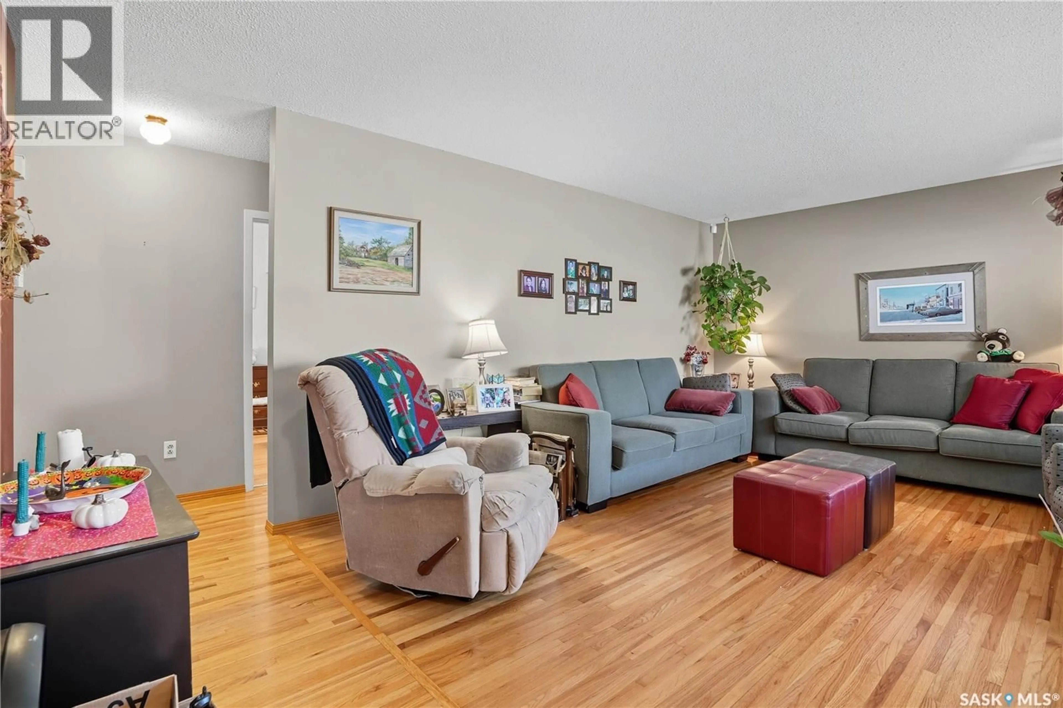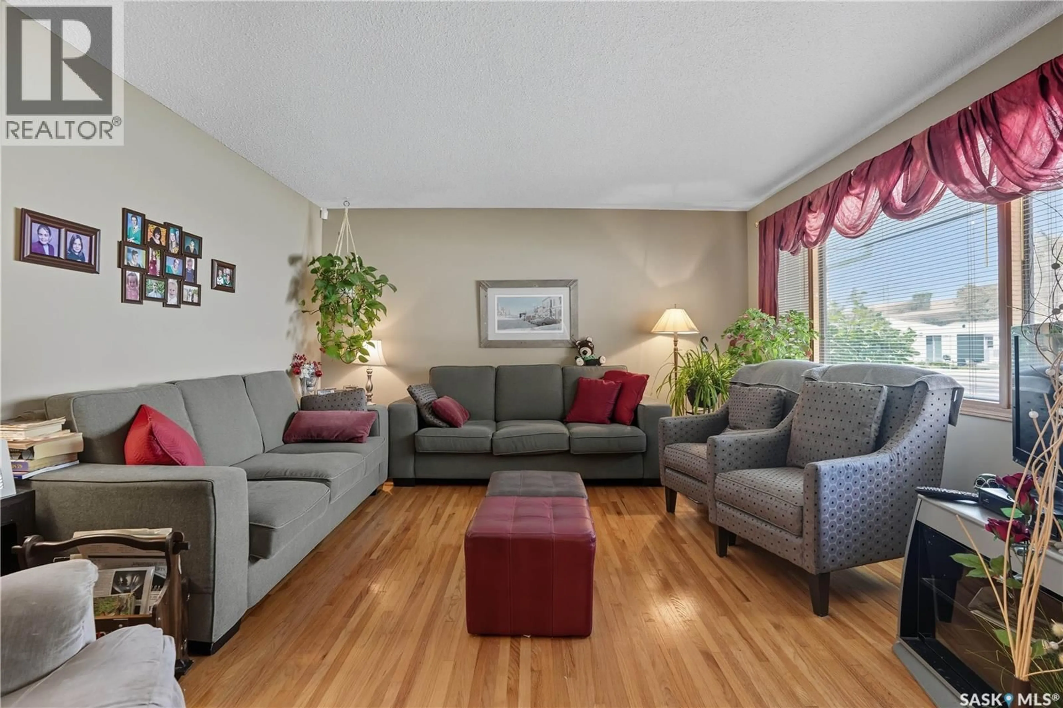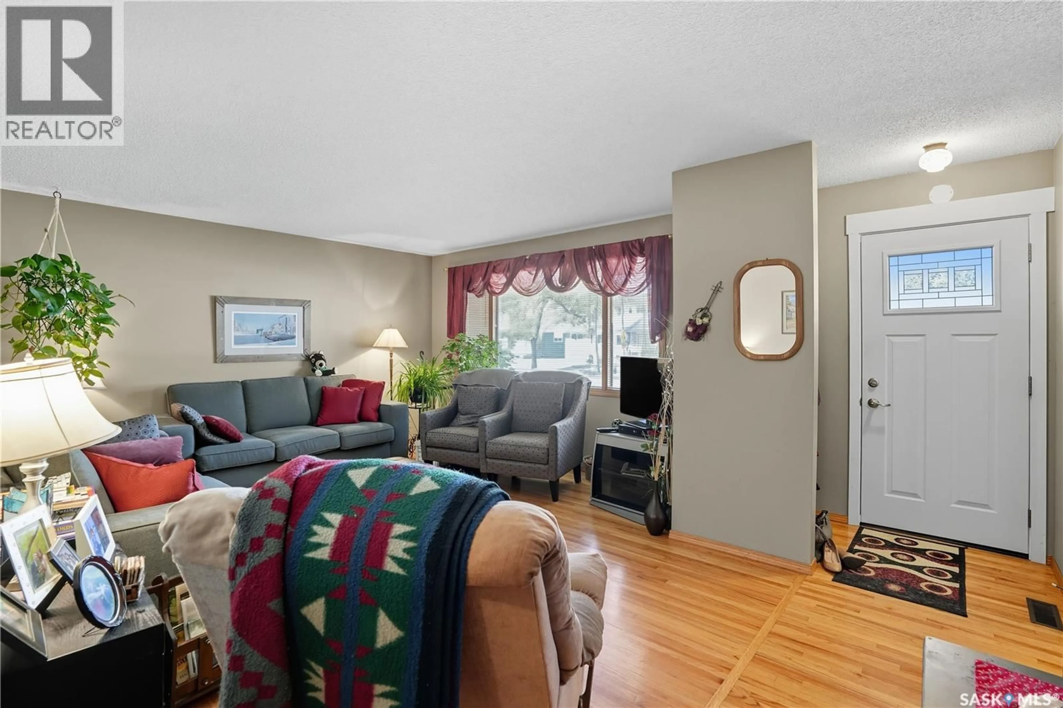119 HAMMOND ROAD, Regina, Saskatchewan S4R3C9
Contact us about this property
Highlights
Estimated valueThis is the price Wahi expects this property to sell for.
The calculation is powered by our Instant Home Value Estimate, which uses current market and property price trends to estimate your home’s value with a 90% accuracy rate.Not available
Price/Sqft$285/sqft
Monthly cost
Open Calculator
Description
Welcome to 119 Hammond Road. This well maintained 1,049 sq ft bungalow, built in 1966, is ideally situated in the heart of Coronation Park. Lovingly cared for by long-time owner (since 2008), the home offers a spacious & functional layout featuring 4 bedrooms and 2 bathrooms - perfect for families of all sizes. Inside, you'll be welcomed by a bright and inviting living room with large windows that bath the space in natural light on the hardwood flooring. The adjoining kitchen and dining area provides an ideal setting for family meals & entertaining. Down the hall, you'll find three comfortable bedrooms and a 4 pc bathroom. The finished basement with a side entry from the driveway, adds valuable living space, featuring a generous recreation room, an additional bedroom (window will not meet current egress standards), plenty of storage, and a 3 pc bathroom. A true highlight of this property is the sunroom. What a glorious place to sip a coffee or enjoy supper. The yard is very spacious with 5496 sq ft and has raspberries, saskatoon, and garden area complimented with a 25' x 27' double detached garage & long driveway able to park many more vehicles! Conveniently located near schools, parks, shopping centers, and transportation routes, this home blends comfort, functionality, and outstanding value in a sought-after neighborhood. As per the Seller’s direction, all offers will be presented on 10/14/2025 12:15PM. (id:39198)
Property Details
Interior
Features
Main level Floor
Living room
13 x 18.6Kitchen
9.3 x 10Dining room
8.2 x 15.2Primary Bedroom
10.1 x 13.2Property History
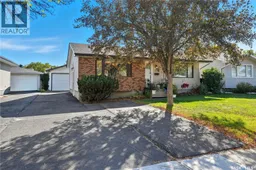 39
39
