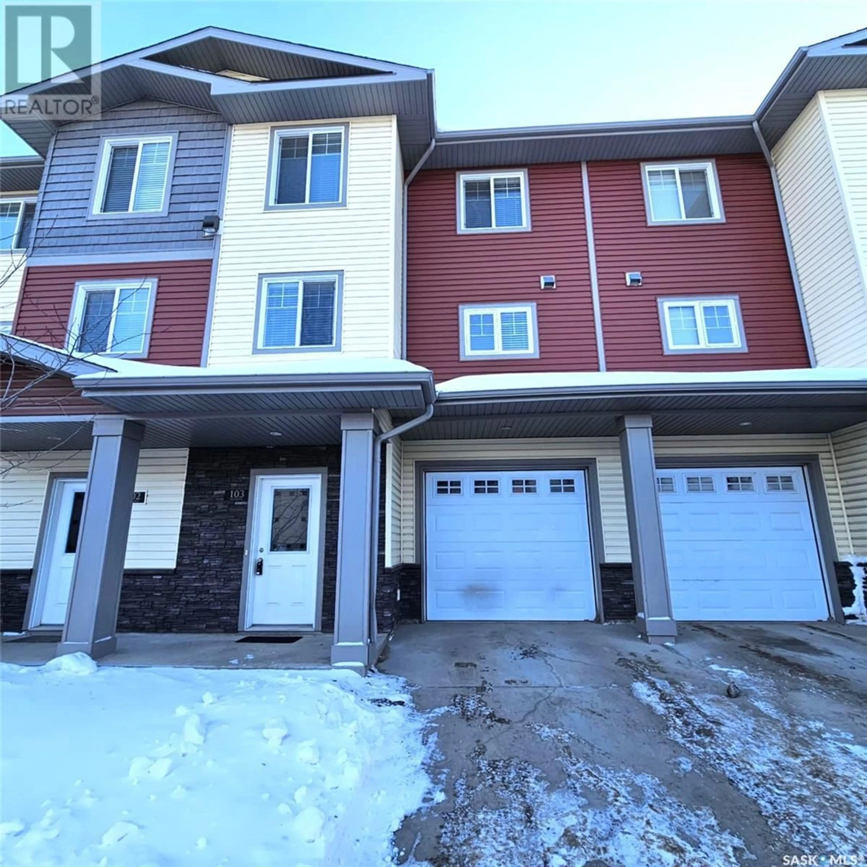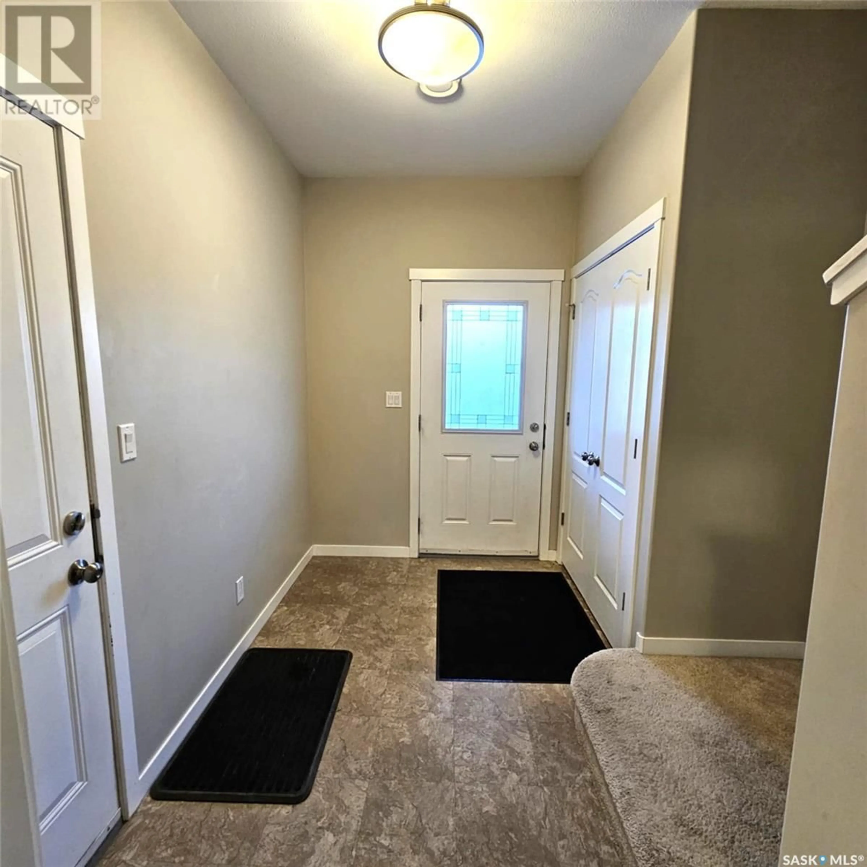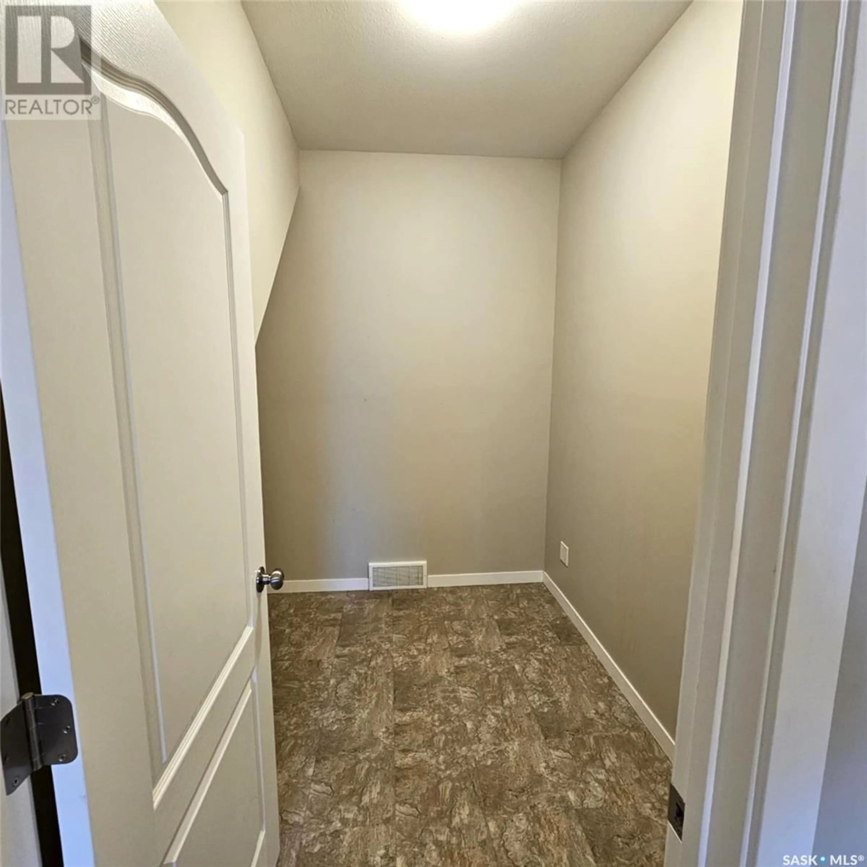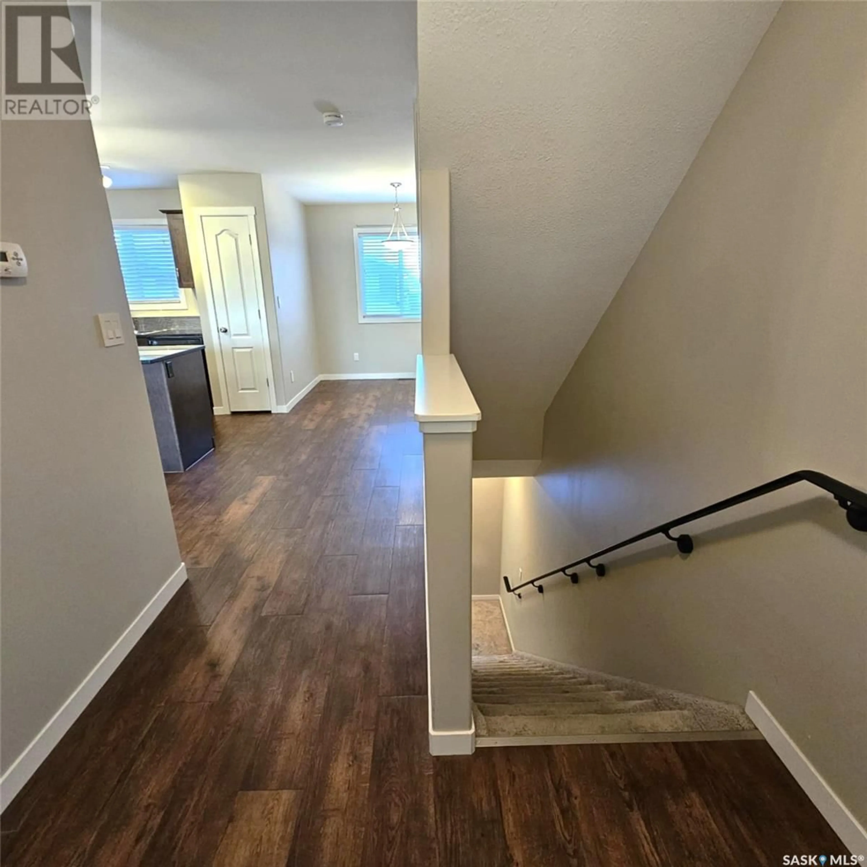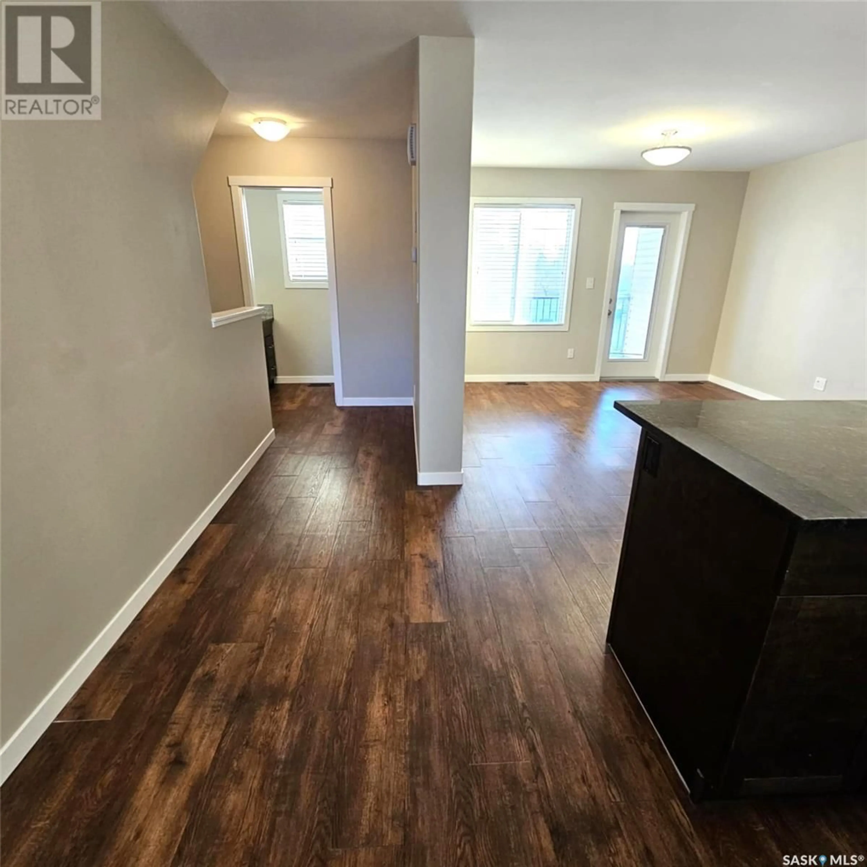103 3440 Avonhurst DRIVE, Regina, Saskatchewan S4R2E1
Contact us about this property
Highlights
Estimated ValueThis is the price Wahi expects this property to sell for.
The calculation is powered by our Instant Home Value Estimate, which uses current market and property price trends to estimate your home’s value with a 90% accuracy rate.Not available
Price/Sqft$194/sqft
Est. Mortgage$1,069/mo
Maintenance fees$285/mo
Tax Amount ()-
Days On Market65 days
Description
This thoughtfully designed multi-level townhouse condo offers a functional layout and maximum storage! Say goodbye to winter woes with direct access from the main entrance to your attached garage, measuring a generous 22" L x 11" W. Plus, a utility room and a spacious under-stair storage area ensure there's room for all your essentials. A convenient coat and boot closet greets you as you ascend to the main living area, keeping everything tidy and organized. On the second level, enjoy an open-plan kitchen, dining, and living room area, finished with laminate and vinyl tile flooring and neutral wall colors. The north-facing living room features a cozy ambiance, leading to a covered deck with room for seating and barbecuing. The spacious kitchen boasts an eat-up island with storage, nice size pantry, abundant cappuccino cabinets, granite countertops, and modern appliances. A handy 2-piece bathroom completes this level. Venture to the top floor to discover two generously sized bedrooms, a 4-piece bathroom with modern finishes, a linen closet, and a laundry closet with a stacking washer/dryer. The primary bedroom offers direct access to the bathroom along with a walk-in closet. The second bedroom is a good size with a full double closet. Nestled in the Avonhurst Heights condos, you're just moments away from schools, shopping, bus routes, and parks. Visitor parking is just across from the units. Condo fees include common insurance, snow removal/lawn care, exterior building maintenance, garage removal and reserve fund. (id:39198)
Property Details
Interior
Features
Second level Floor
Dining room
8-6 x 6-52pc Bathroom
Living room
10 ft x measurements not availableKitchen
11-4 x 10-6Condo Details
Inclusions
Property History
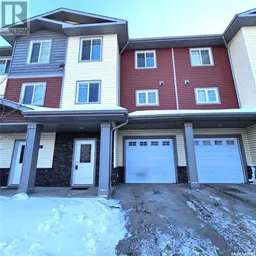 34
34
