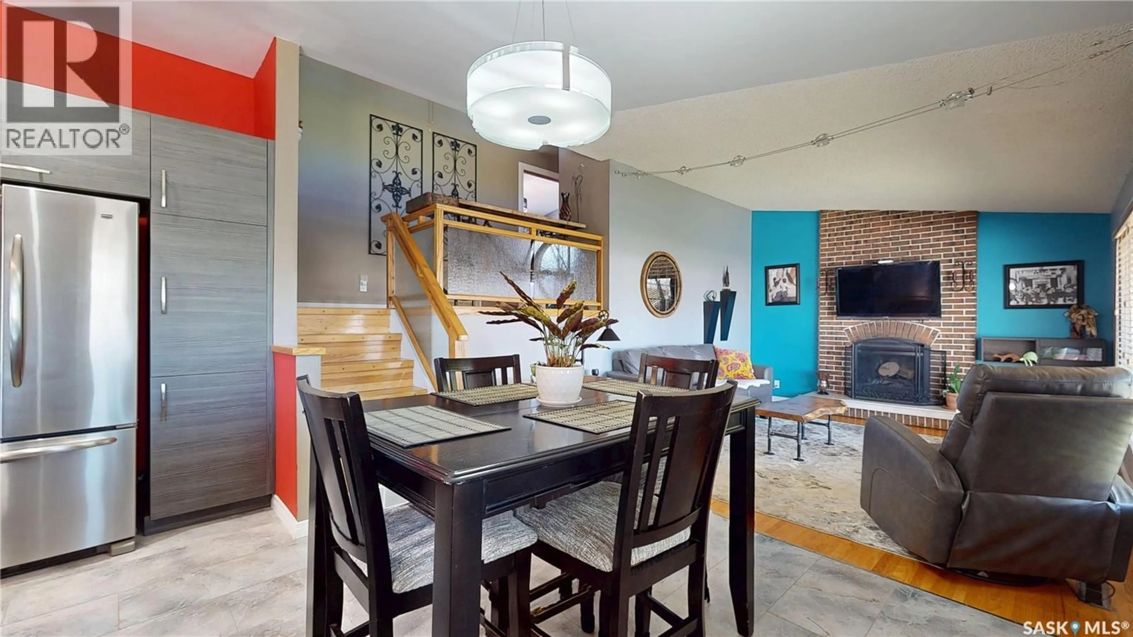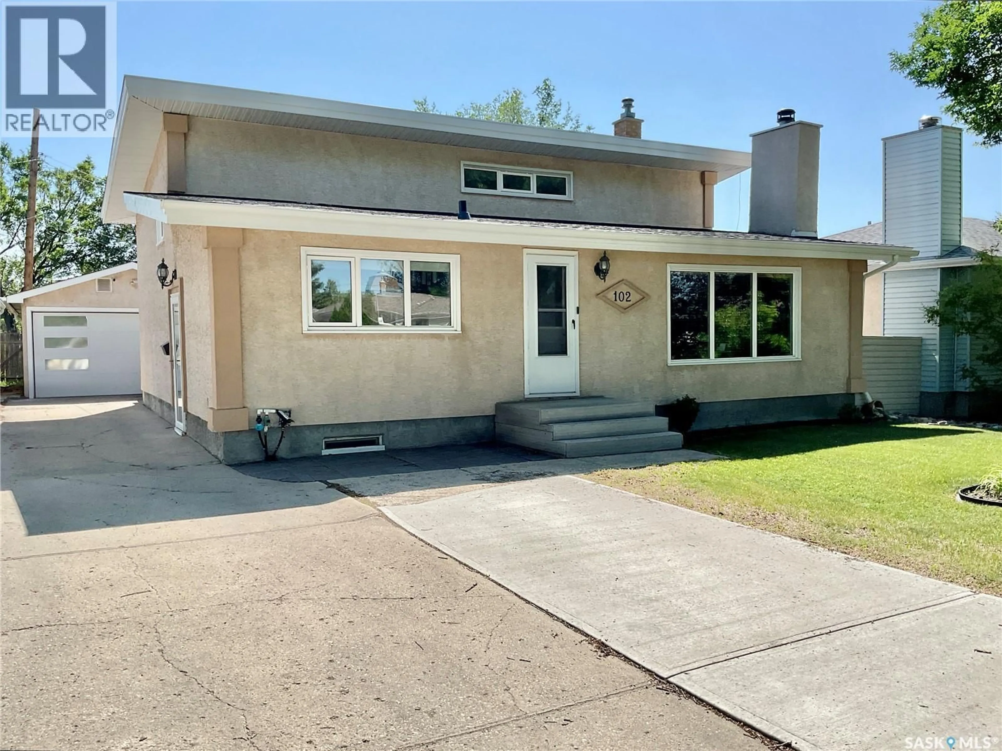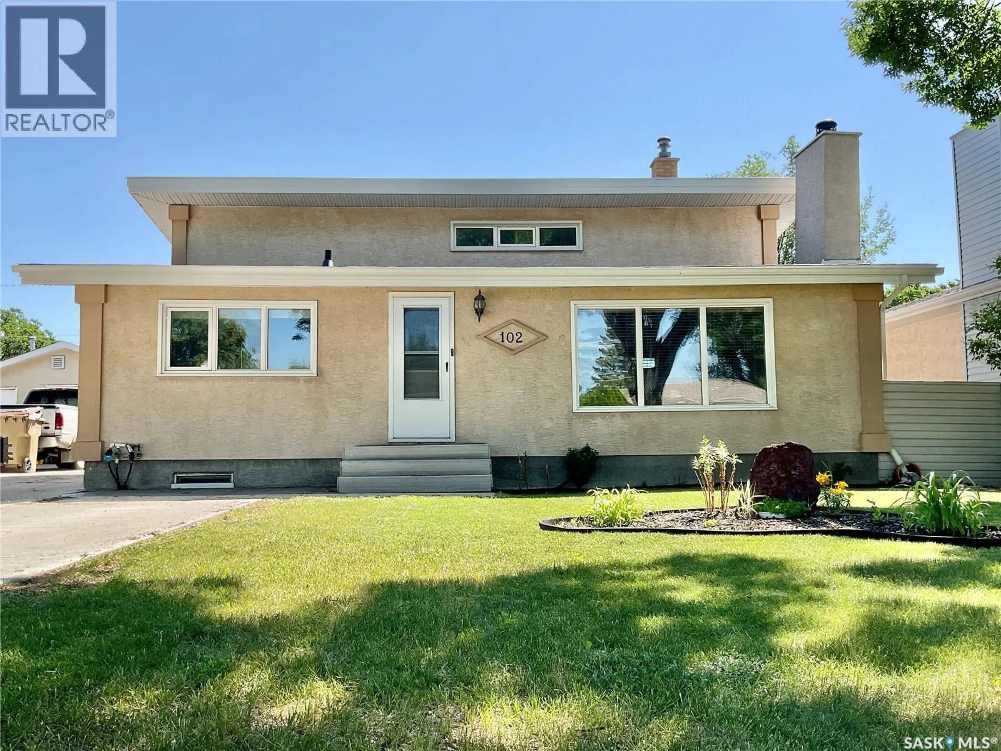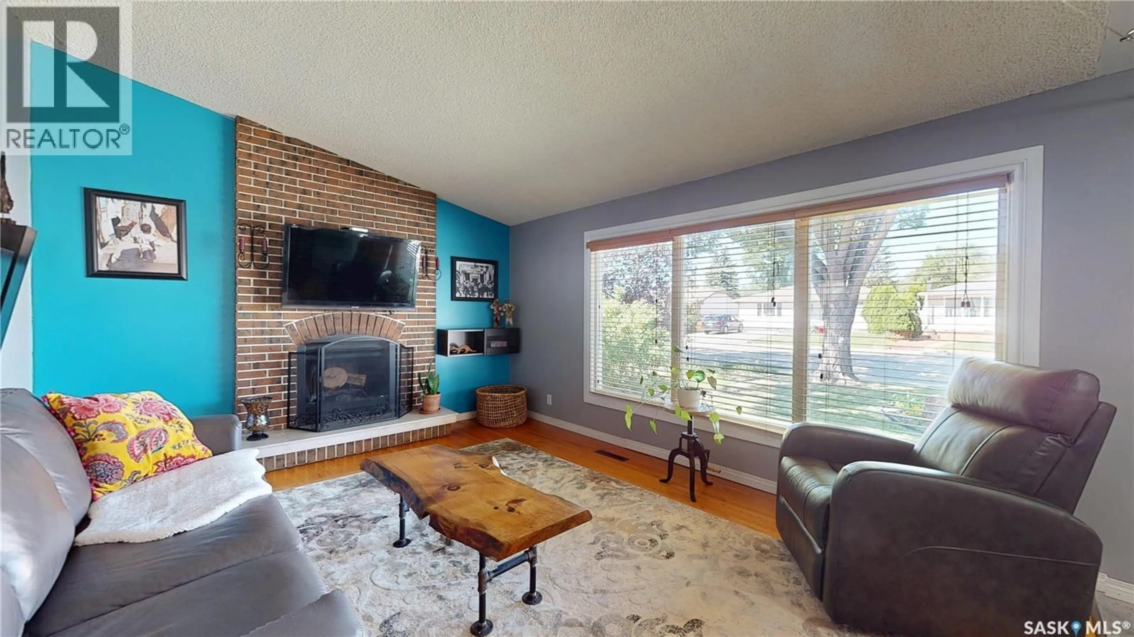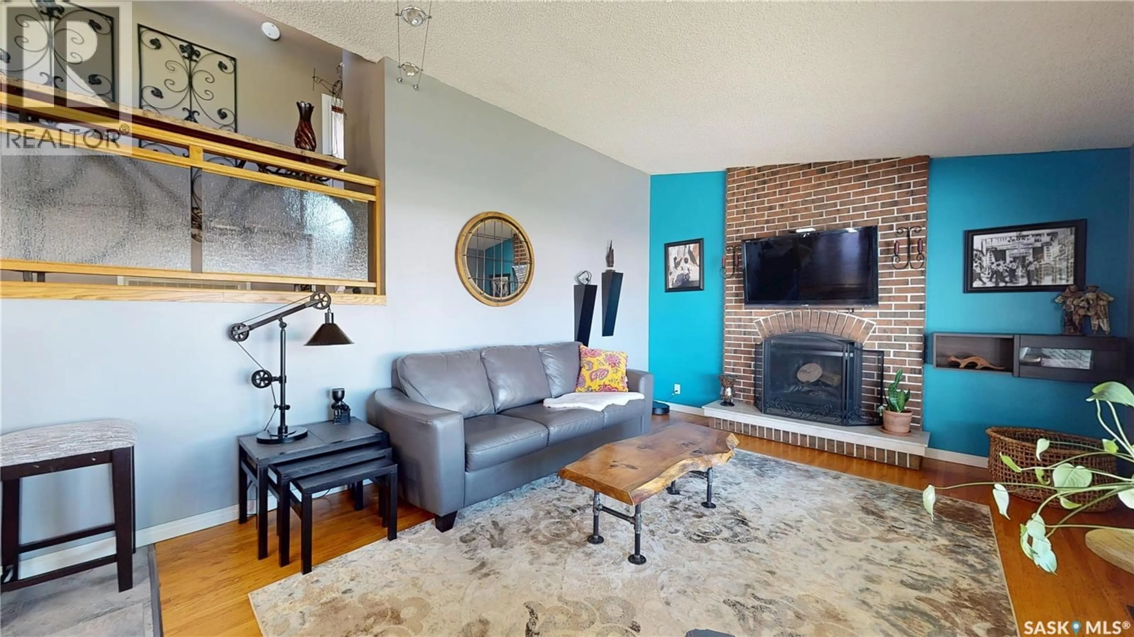102 MCINNIS CRESCENT, Regina, Saskatchewan S4R3E8
Contact us about this property
Highlights
Estimated valueThis is the price Wahi expects this property to sell for.
The calculation is powered by our Instant Home Value Estimate, which uses current market and property price trends to estimate your home’s value with a 90% accuracy rate.Not available
Price/Sqft$206/sqft
Monthly cost
Open Calculator
Description
Welcome to this beautiful 3 level split home in desirable Coronation Park. This spacious property offers a total of 4 bedrooms, 2 full bathrooms, and a great layout perfect for families or entertaining. The main floor is open concept with the kitchen completely remodeled that has plenty of storage space for everything kitchen and more. The inviting living room has a wood burning fireplace – ideal for those chilly winter evenings. The home has tons of natural light from the large front facing windows. The upper level has 3 generously sized bedrooms including a primary suite with a walk-in closet, plus a full main bathroom. The lower level offers a versatile recreation room complete with a wet bar, a fourth bedroom, a 3-piece bathroom, and access to a large crawl space that provides an amazing amount of storage. The utility room has a hi-eff furnace (2017) and central air conditioning system providing year round comfort. Outside, enjoy the private backyard oasis, which backs directly onto a quiet park—offering added privacy. A large deck with gazebo creates the perfect space for summer relaxation and entertaining. Additional highlights include a 16x24 heated garage, underground sprinklers in both the front and back yards. This well-loved home sits on a quiet street in a family-friendly neighbourhood, close to schools, parks, and all amenities. An excellent find in a prime location—come see it for yourself and imagine the possibilities! (id:39198)
Property Details
Interior
Features
Main level Floor
Living room
14.9 x 12.1Dining room
12.1 x 10Kitchen
11.7 x 5.8Property History
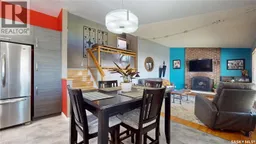 38
38
