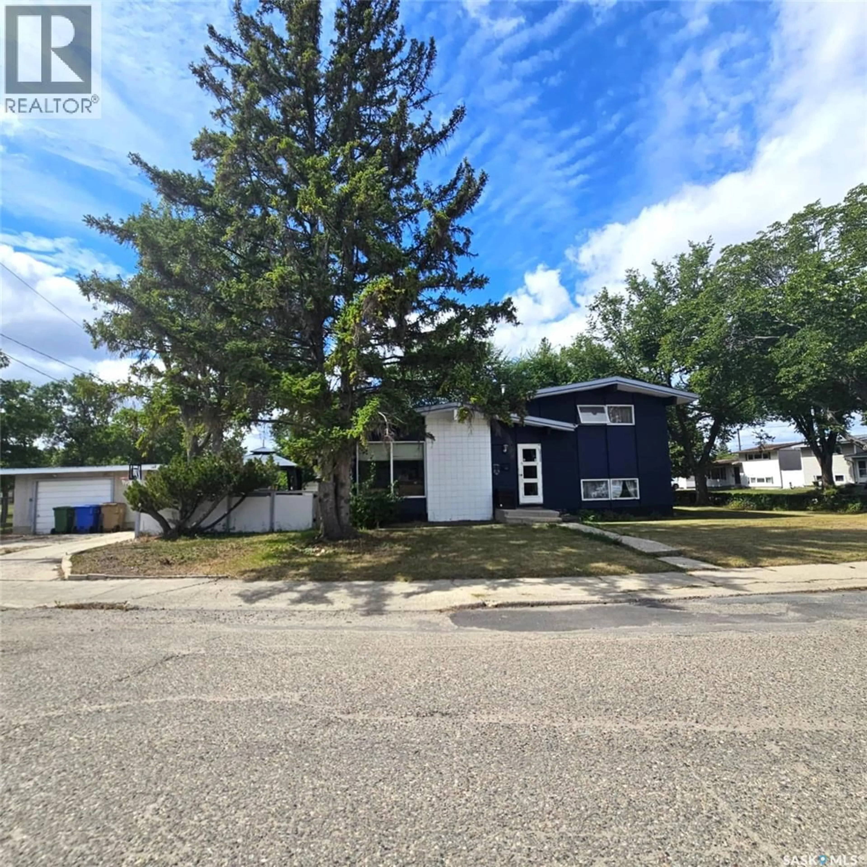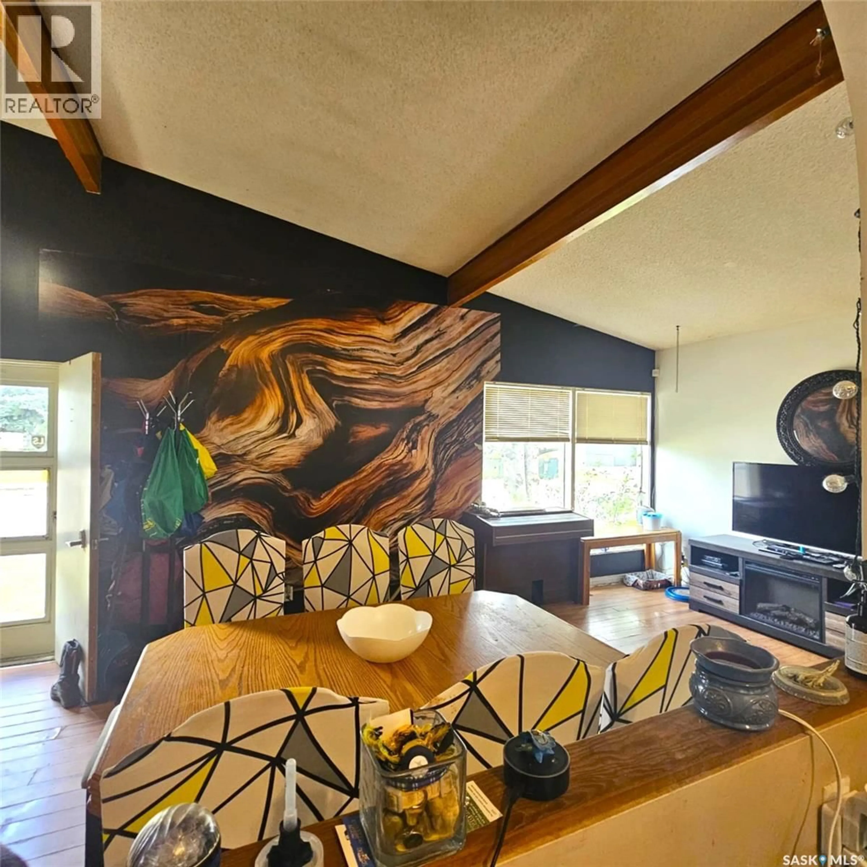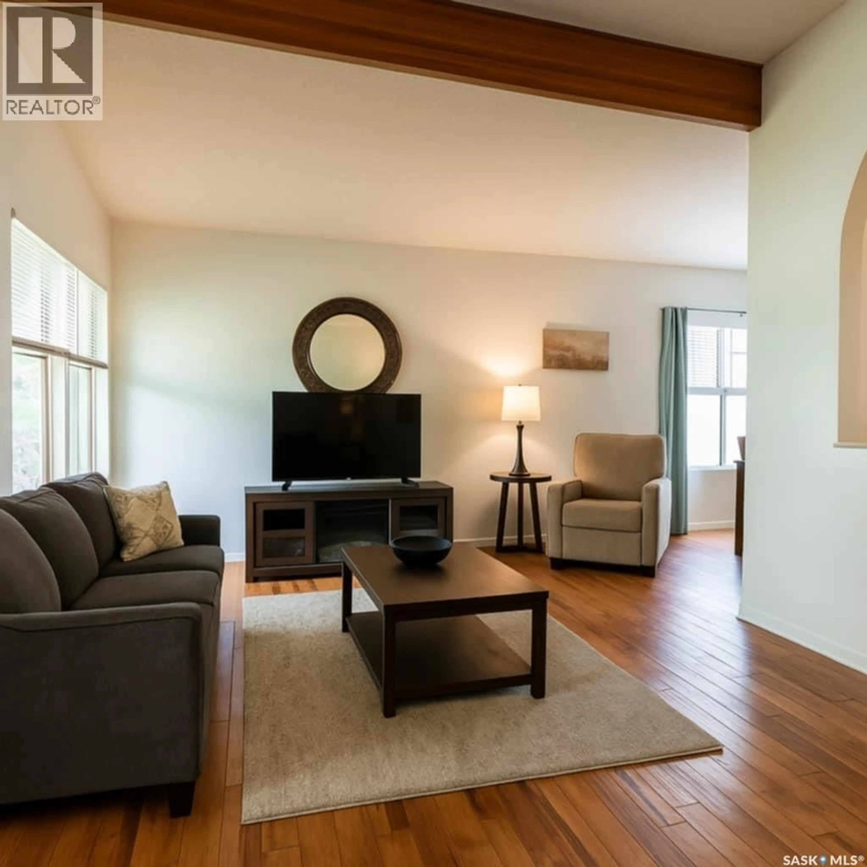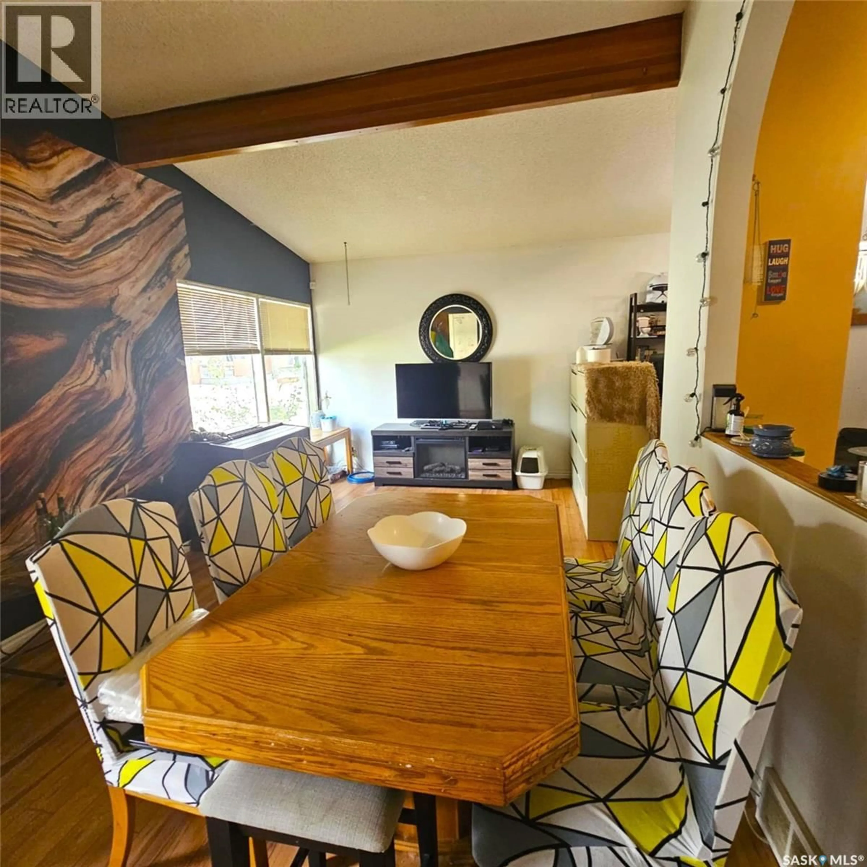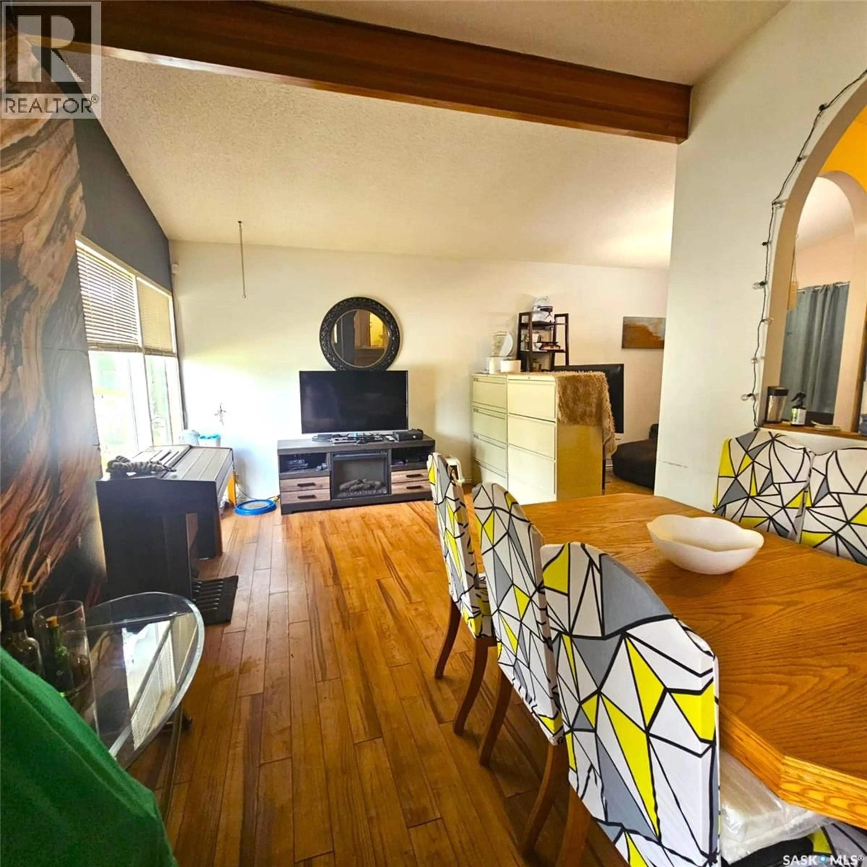102 CAREY STREET, Regina, Saskatchewan S4R4G9
Contact us about this property
Highlights
Estimated valueThis is the price Wahi expects this property to sell for.
The calculation is powered by our Instant Home Value Estimate, which uses current market and property price trends to estimate your home’s value with a 90% accuracy rate.Not available
Price/Sqft$182/sqft
Monthly cost
Open Calculator
Description
Ready to roll up your sleeves and create your dream home? If you’ve been searching for space, versatility and the freedom to create, this 4-bedroom, 2-bath “handyman special” in Coronation Park delivers. Two bedrooms upstairs, plus two more on the lower level, mean everyone in the family enjoys their own retreat. Step inside to vaulted ceilings and graceful arches that flow through an open-plan living room, dining area and kitchen—ready for your personal finishes. A foundation that appears solid and an unfinished basement (featuring mechanicals, laundry and potential for a cozy second living room) give you the perfect canvas to expand. Rented high eff furnace and ac on montly contract. Imagine your own private retreat on a unique 6,600 sq ft corner lot - fenced with direct access to Carey Park for endless family fun. Picture mornings in the cozy gazebo with coffee, evenings unwinding in the hot tub, afternoons tending your garden, and summer nights gathered around the firepit. This yard blends privacy with limitless outdoor possibilities. This is your chance to personalize every detail and build equity fast. Close to schools and lush green space, this handyman special is priced to sell, contact your agent today to book a showing. Note: some photos are virtually staged and or a/i gernated remoded rooms to show potential. (id:39198)
Property Details
Interior
Features
Third level Floor
4pc Bathroom
Bedroom
12 x 7.9Bedroom
12 x 10.4Property History
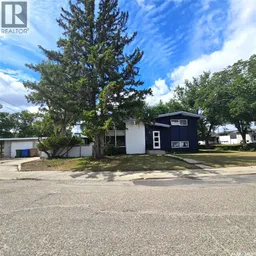 39
39
