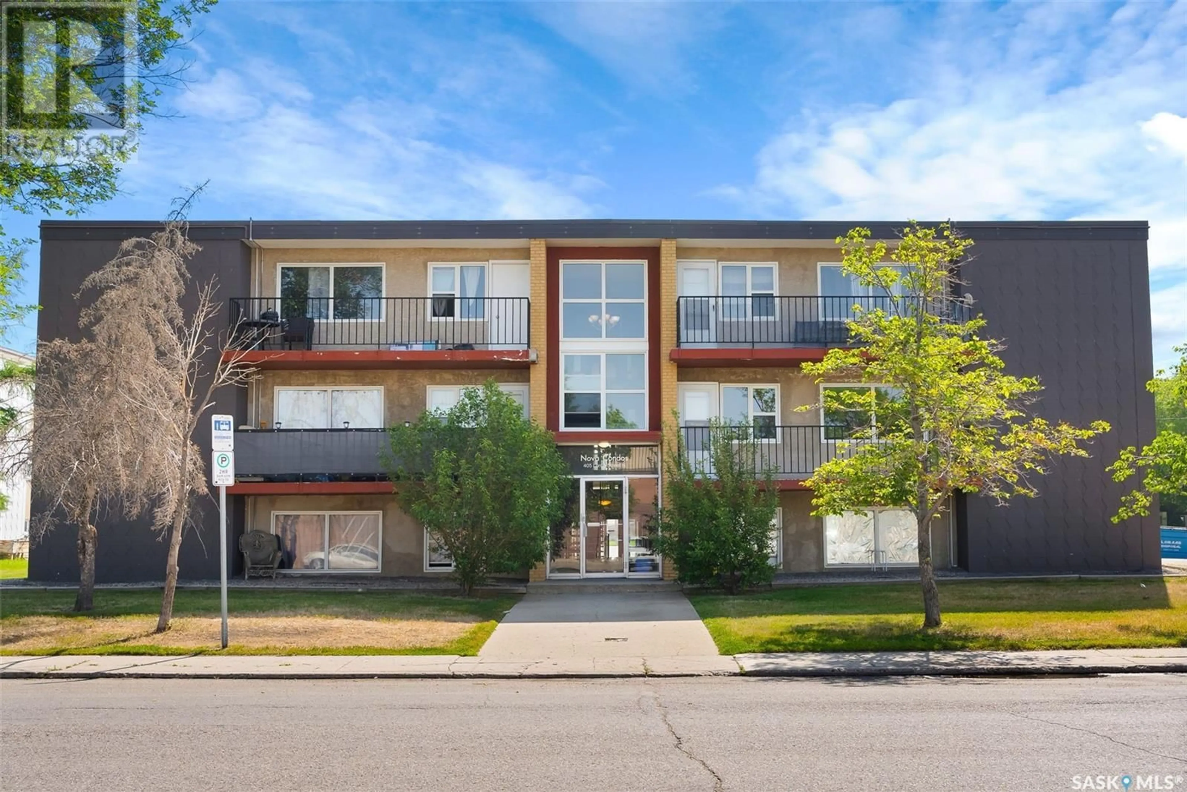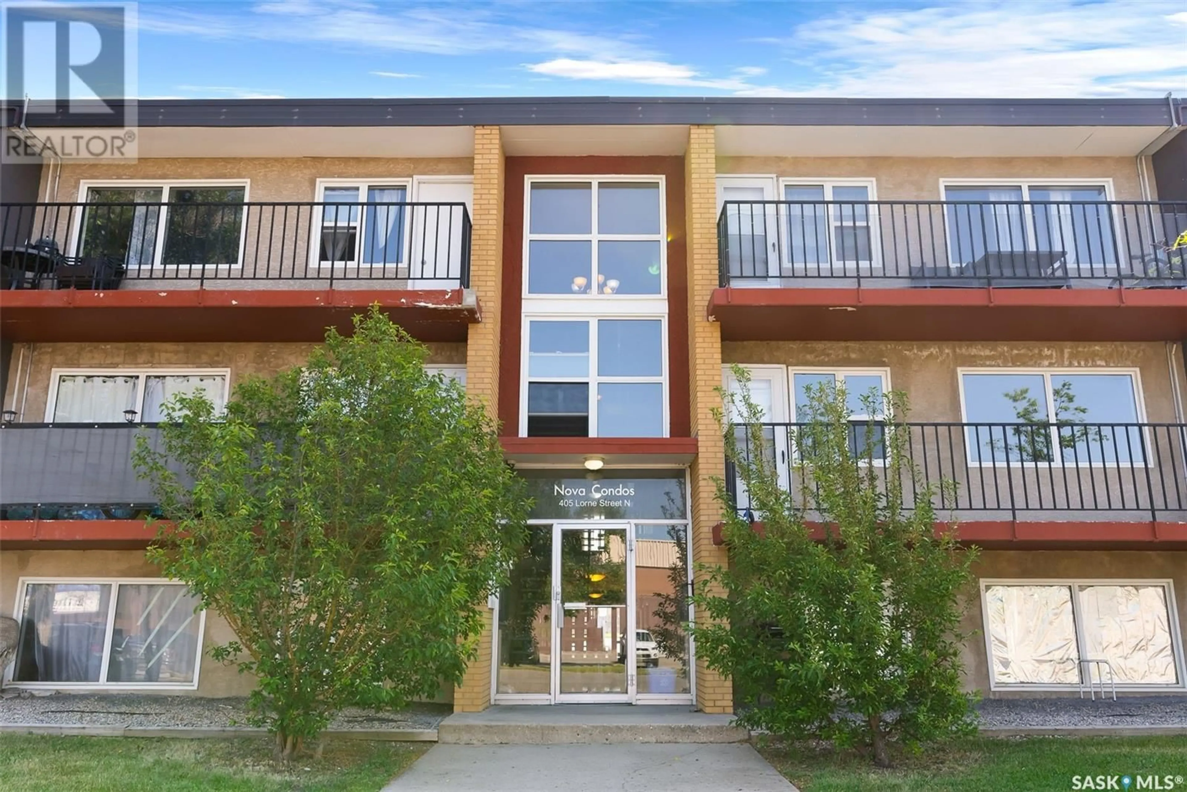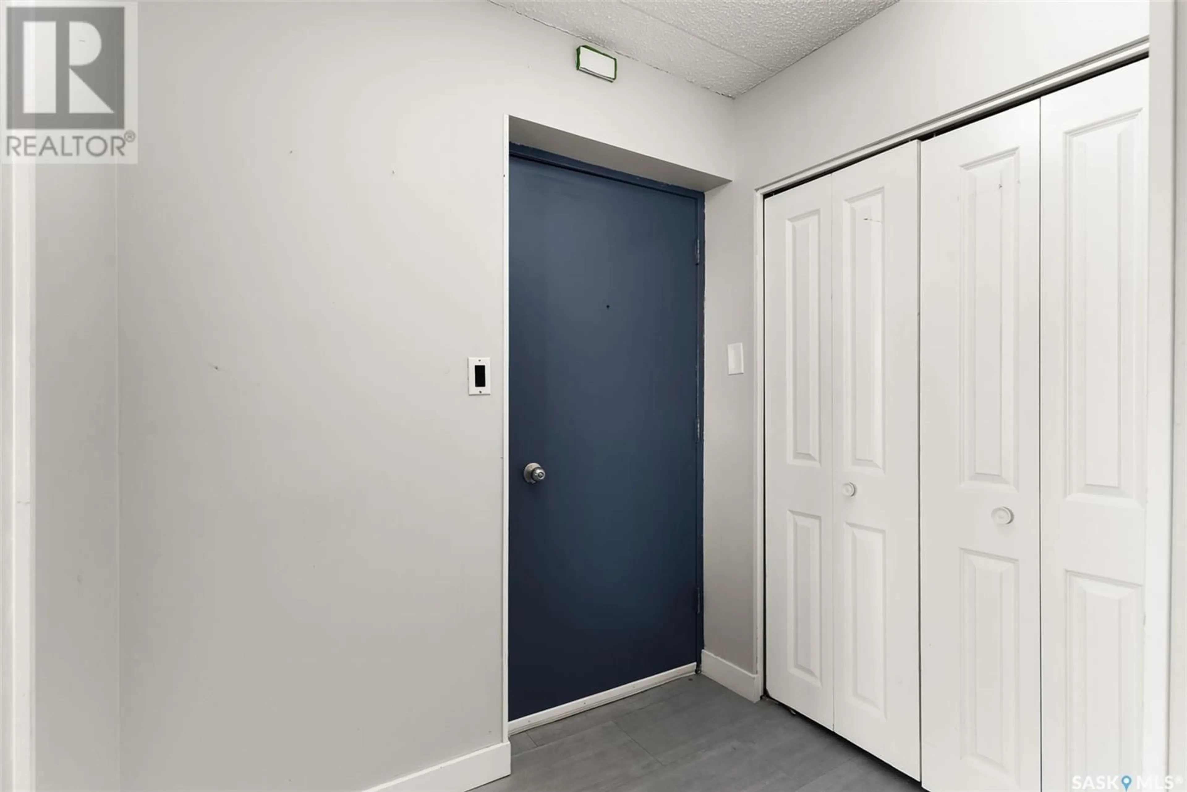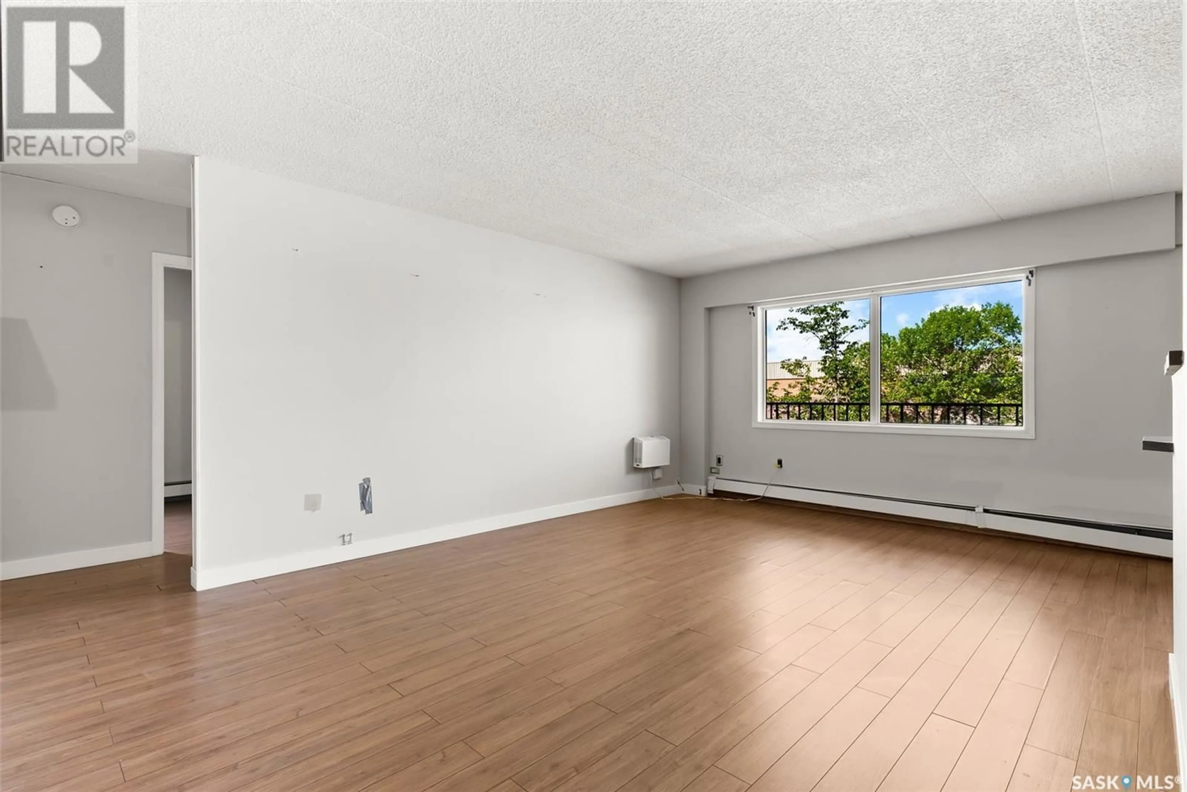N - 7 405 LORNE STREET, Regina, Saskatchewan S4R3B2
Contact us about this property
Highlights
Estimated valueThis is the price Wahi expects this property to sell for.
The calculation is powered by our Instant Home Value Estimate, which uses current market and property price trends to estimate your home’s value with a 90% accuracy rate.Not available
Price/Sqft$151/sqft
Monthly cost
Open Calculator
Description
Welcome to Unit 7 – 405 Lorne Street North, a beautifully updated and move-in ready upper-level condo offering a smart layout, contemporary finishes, and an unbeatable value in Regina’s northeast. With 793 sq ft of thoughtfully designed living space, this 2-bedroom, 1-bathroom home is perfect for first-time buyers, students, or anyone seeking low-maintenance living in a convenient location. Step inside to an inviting open-concept design with updated laminate flooring, neutral tones, and an abundance of natural light throughout. The modern kitchen features rich espresso cabinetry, stainless steel appliances, ample counter space, a stylish tile backsplash, and a peninsula with bar seating—ideal for casual meals or entertaining. The spacious living and dining areas flow seamlessly together and offer direct access to a private east-facing balcony, where you can enjoy morning sun or relax in the fresh air. Both bedrooms are a generous size and feature large windows, including a primary with a sliding barn-style closet door for a modern touch. The 4-piece bathroom boasts a deep soaker tub with white subway tile surround, modern vanity, and sleek lighting. A large in-suite laundry room provides extra storage and convenience with built-in shelving and hookups. This unit also includes one electrified surface parking stall. Ideally situated close to schools, parks, shopping, restaurants, and major transit routes, this home offers both comfort and convenience at an affordable price. Whether you're looking to own your first home or add to your investment portfolio, this condo is an excellent opportunity to step into the market with confidence. (id:39198)
Property Details
Interior
Features
Main level Floor
Foyer
4.6 x 5.5Kitchen
7.2 x 14.1Living room
18.4 x 12Bedroom
11.2 x 11.9Condo Details
Inclusions
Property History
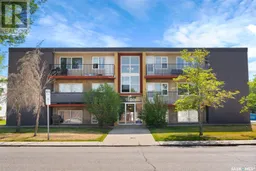 19
19
