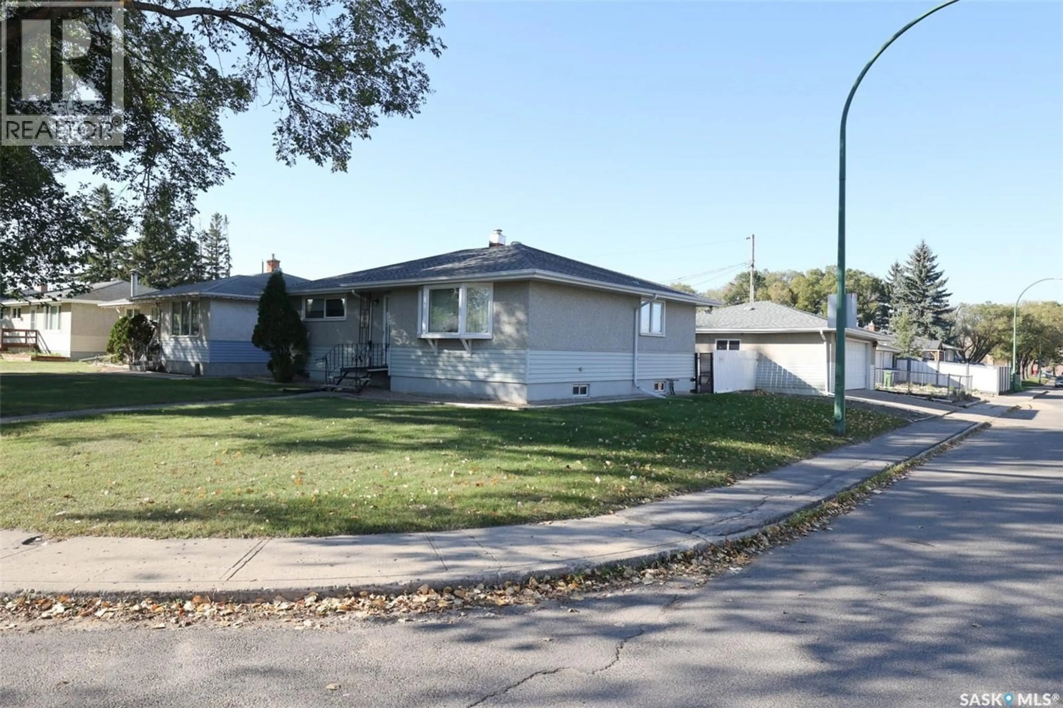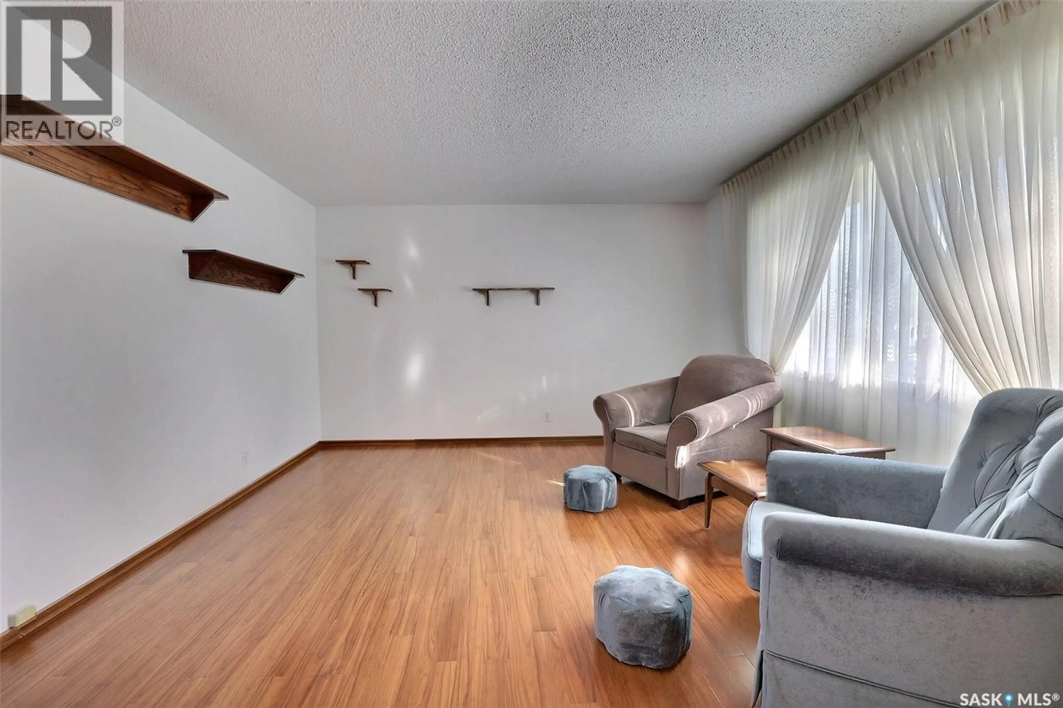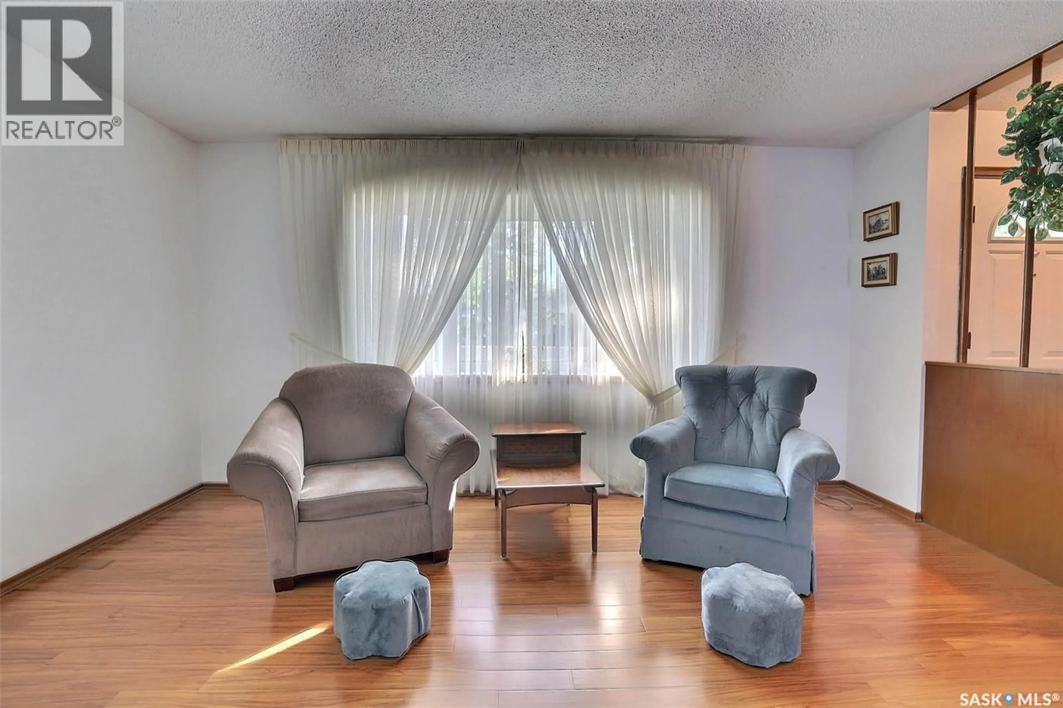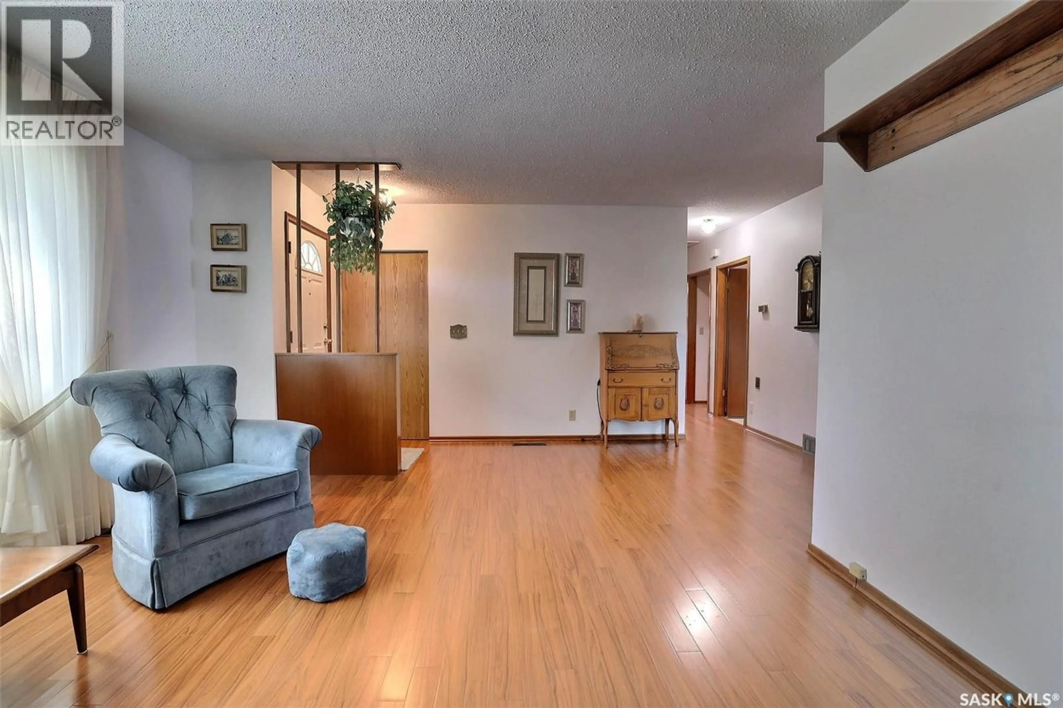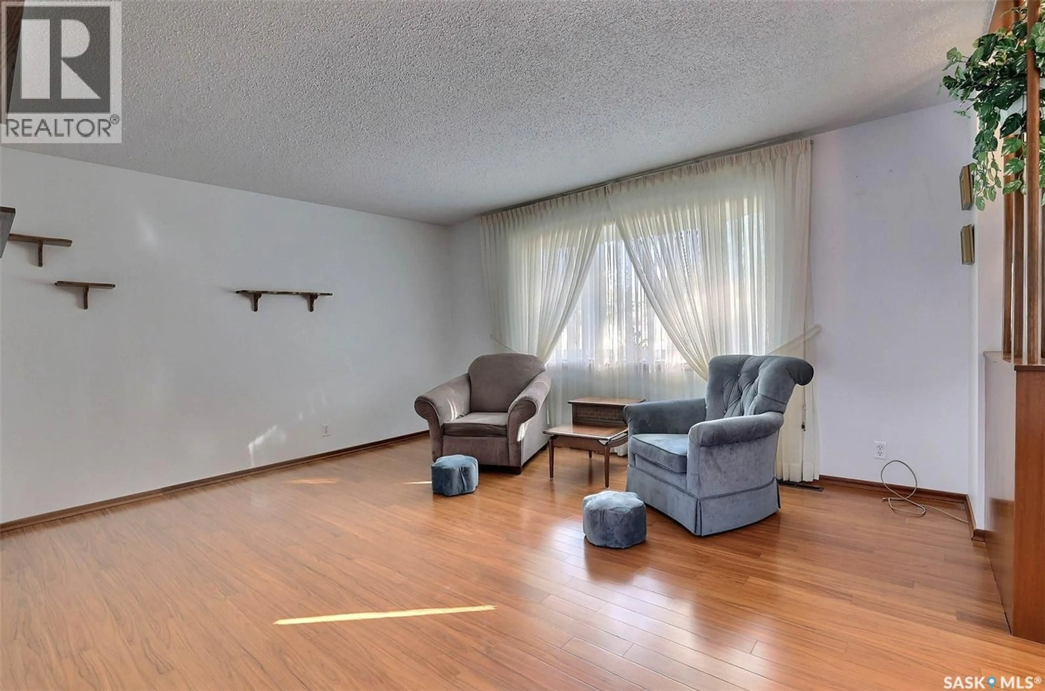376 SCARTH STREET, Regina, Saskatchewan S4R2Z7
Contact us about this property
Highlights
Estimated valueThis is the price Wahi expects this property to sell for.
The calculation is powered by our Instant Home Value Estimate, which uses current market and property price trends to estimate your home’s value with a 90% accuracy rate.Not available
Price/Sqft$312/sqft
Monthly cost
Open Calculator
Description
This home is waiting for its new owners, and being offered by the original owner. with a fantastic location walking distance to the Northgate mall, Harvest City Church/School, across from parks and recreation facilities, super easy access to public transit or any area of the city. The home was custom built by Scheuer Homes with quality in mind and appears straight & level. The functional floorplan features a generous living room with 3 bedrooms and the main bathroom down the hall. The kitchen includes a good size pantry and room for a table. One of the 3 main bedrooms is currently being used as a dining room but could easily convert back to a bedroom if required. The lower level extends your living space with newly installed carpet, a generous family room and the 4th bedroom (window does not meet code). There is also a convenient summer kitchenette and a 2 piece bathroom. The home is on a double corner lot across from a park and offers loads of space and access to park the RV or toys outside or in the 26x24 heated and insulated garage. Both the front and back feature underground sprinklers and there is lots of garden space for green thumb. This home is ready for new owners and quick possession is available.... Do not hesitate to contact your Realtor for more information or to schedule a personal viewing today (id:39198)
Property Details
Interior
Features
Main level Floor
Living room
15'6 x 13'Kitchen/Dining room
12'2 x 10'6Primary Bedroom
13'2 x 11'4Bedroom
11'6 x 9'3Property History
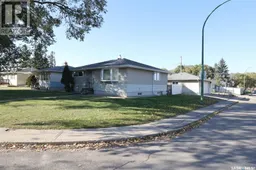 35
35
