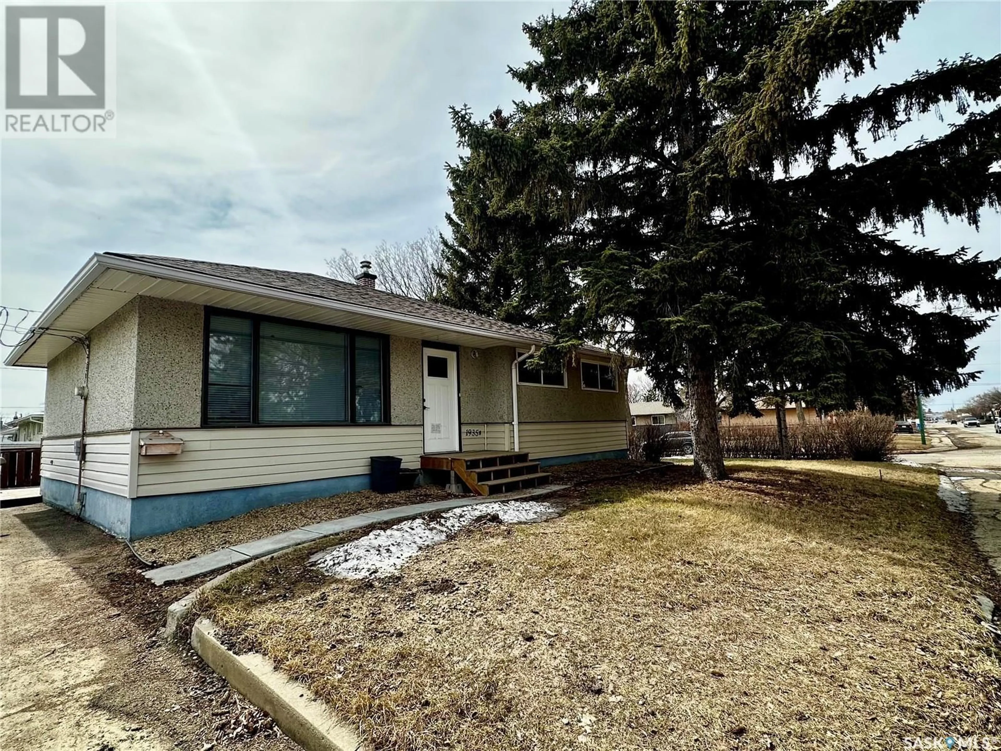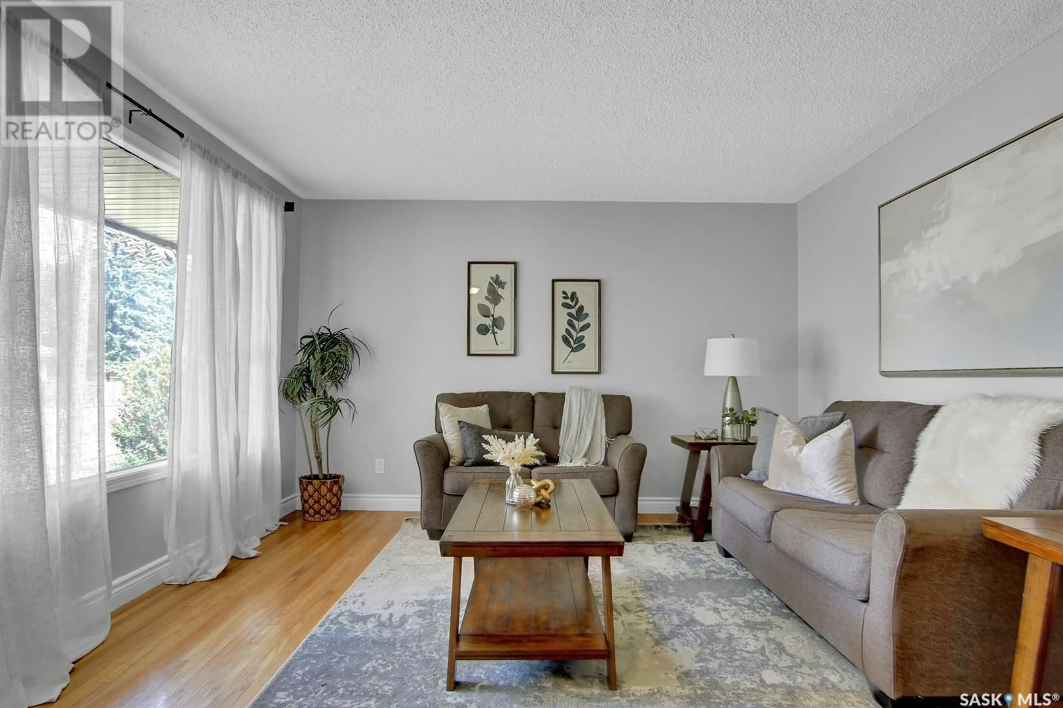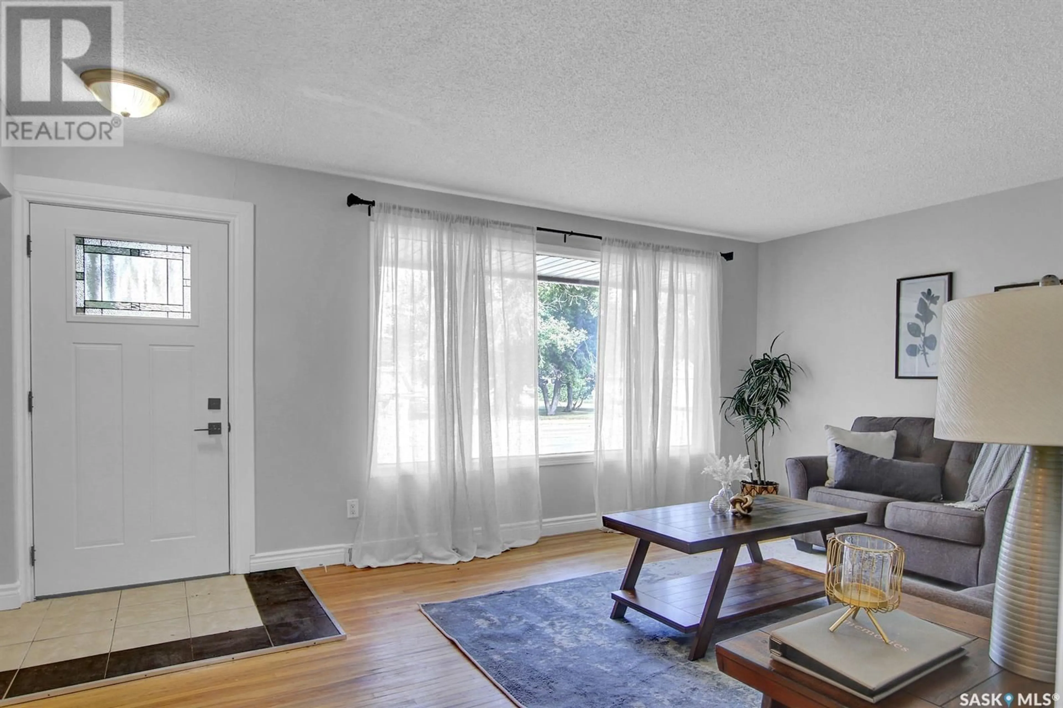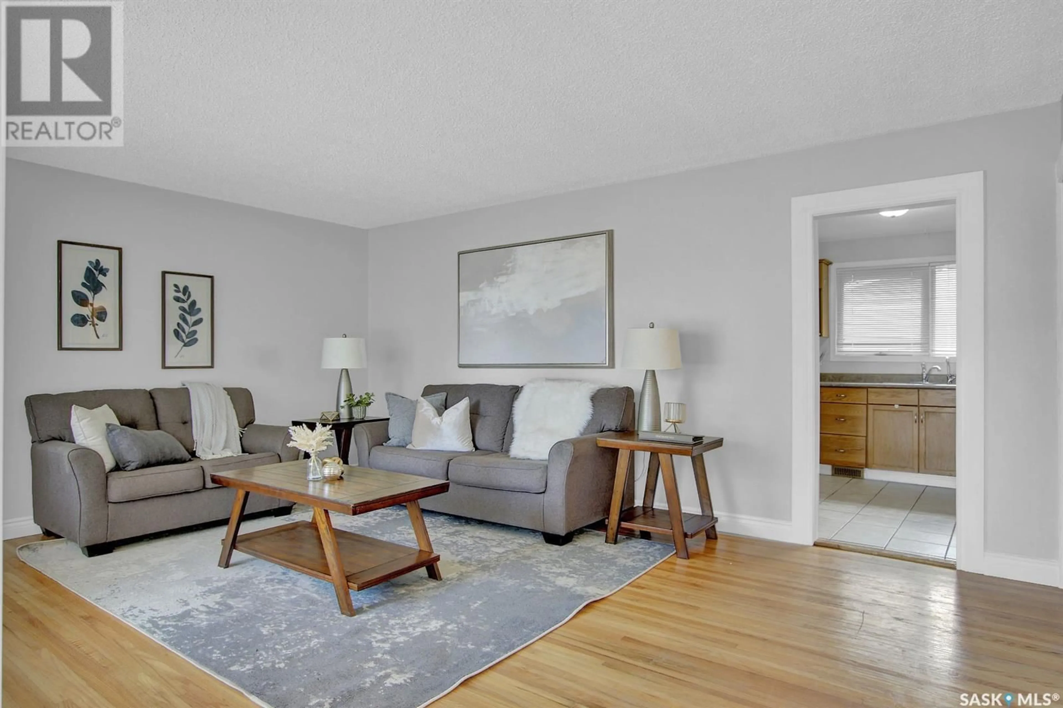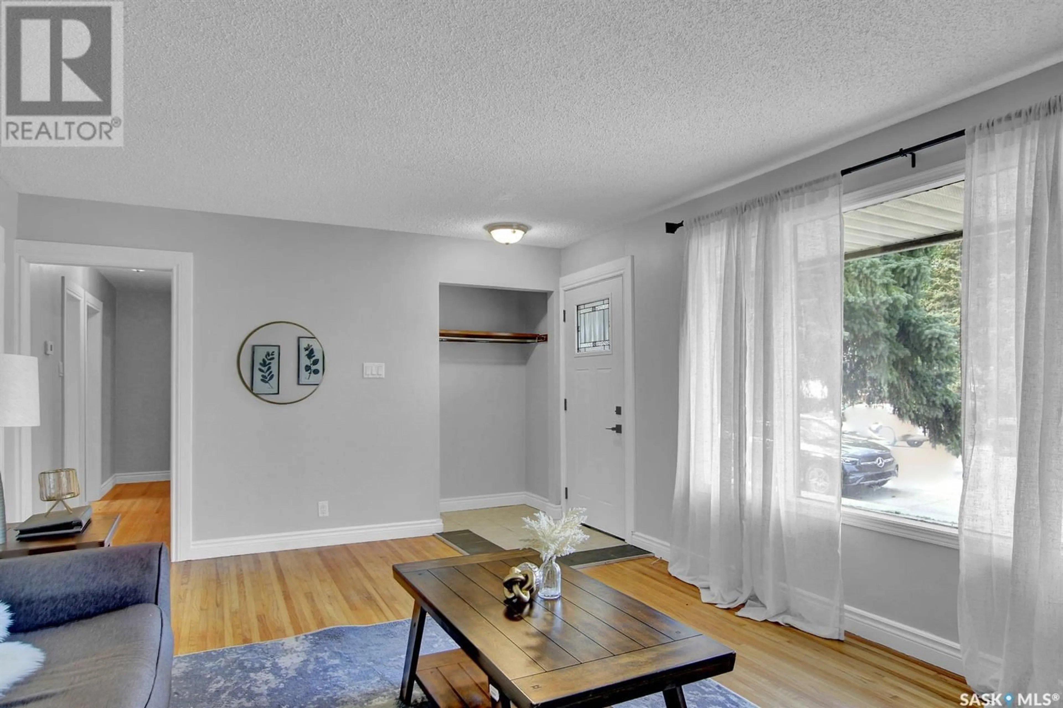1935 7TH AVENUE, Regina, Saskatchewan S4R0J4
Contact us about this property
Highlights
Estimated ValueThis is the price Wahi expects this property to sell for.
The calculation is powered by our Instant Home Value Estimate, which uses current market and property price trends to estimate your home’s value with a 90% accuracy rate.Not available
Price/Sqft$305/sqft
Est. Mortgage$1,245/mo
Tax Amount (2024)$2,773/yr
Days On Market7 days
Description
Welcome to 1935 7th Avenue North! This charming bungalow sits on a massive lot in the heart of Cityview, offering quick access to main roads and every corner of Regina. Whether you're commuting, heading to amenities, or enjoying local parks, this location checks all the boxes. From the moment you arrive, you'll appreciate the generous parking options and convenient access to your oversized single detached garage. The south-facing backyard provides ample sunlight for a thriving garden and features two distinct green spaces — perfect for outdoor living or pets. Step inside to find a spacious family room flooded with natural light and boasting beautifully preserved original hardwood floors. The rear-facing kitchen offers abundant cabinetry and counter space, plus a cozy dining nook adjacent to a large pantry — a layout that balances function and charm. The primary bedroom easily accommodates a full furniture suite and is accompanied by two additional well-sized bedrooms, each with large closets and hardwood floors. A nicely updated 4-piece bathroom with new tub surround and vanity completes the main level. The fully renovated basement is a standout feature, offering brand-new plush carpet, drywall, baseboards, casing, fresh paint, and an upgraded staircase. With a smart layout, it's ideal for a future income-generating suite or simply extra space for your growing family. You'll also find a refreshed 3-piece bathroom and an expansive laundry/storage area. Value-added features include: fresh paint throughout (2024), new garage shingles (2025), new exterior doors, updated bathrooms, central air conditioning, fridge, stove, washer, dryer, dishwasher, and more. Don’t miss your opportunity to own a well-maintained, thoughtfully updated turnkey home on a large lot in a convenient location. Book your showing today! Please note: The photos displayed were taken previously and the property is lived in and furnished differently. (id:39198)
Property Details
Interior
Features
Main level Floor
Kitchen
10 x 14.9Family room
13.1 x 17.1Bedroom
11.8 x 7.9Bedroom
11.8 x 8.6Property History
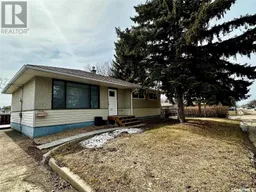 32
32
