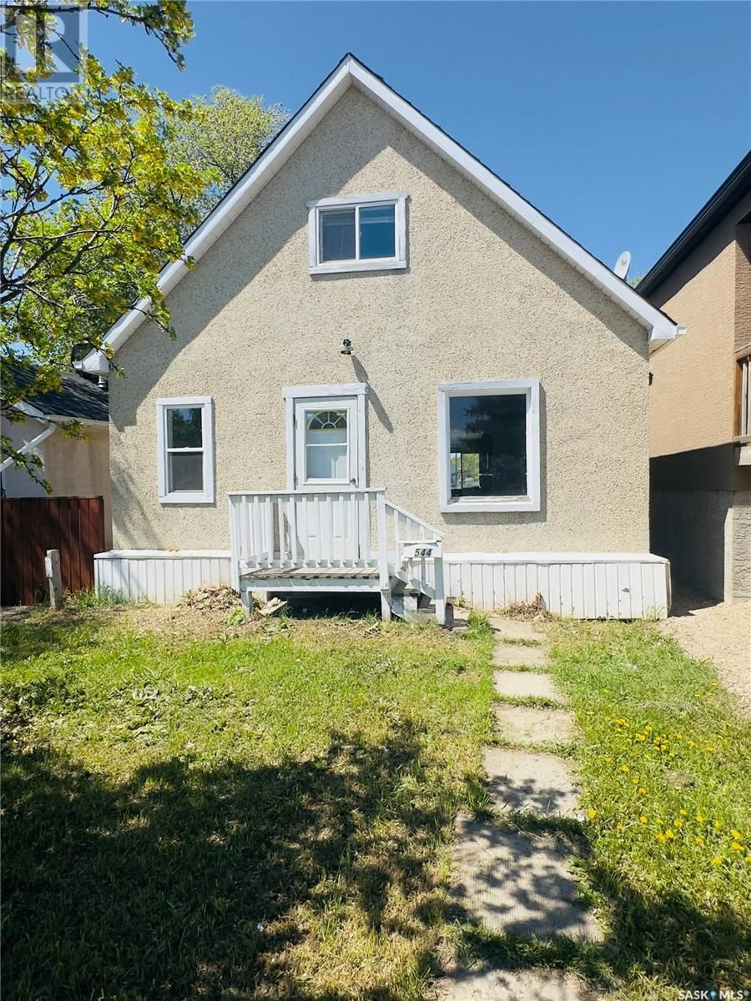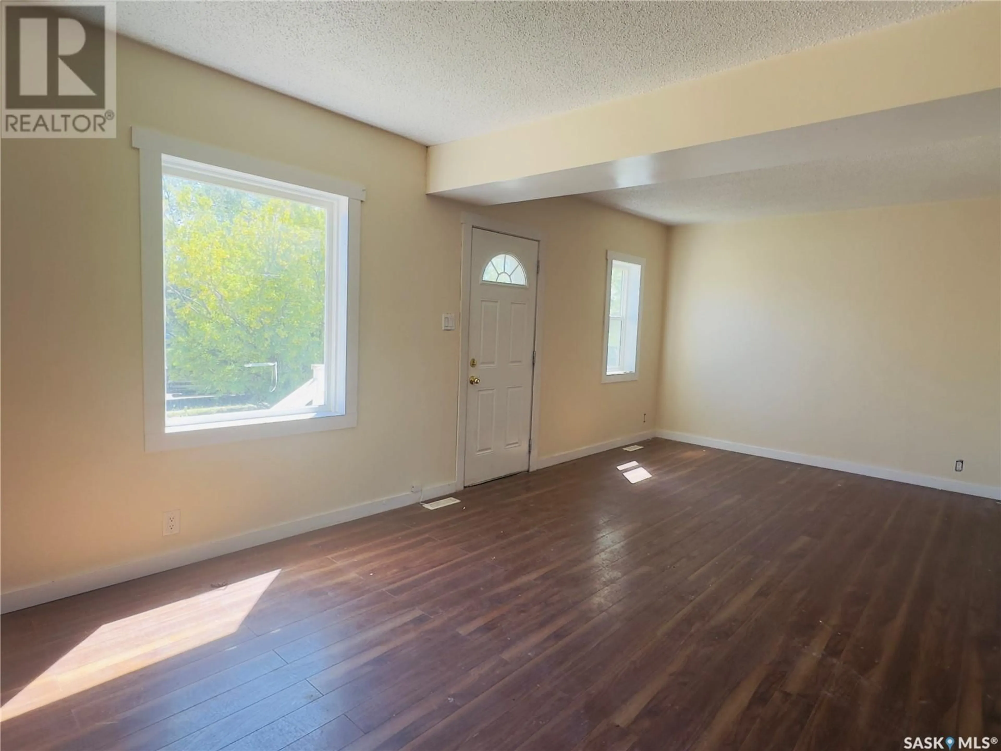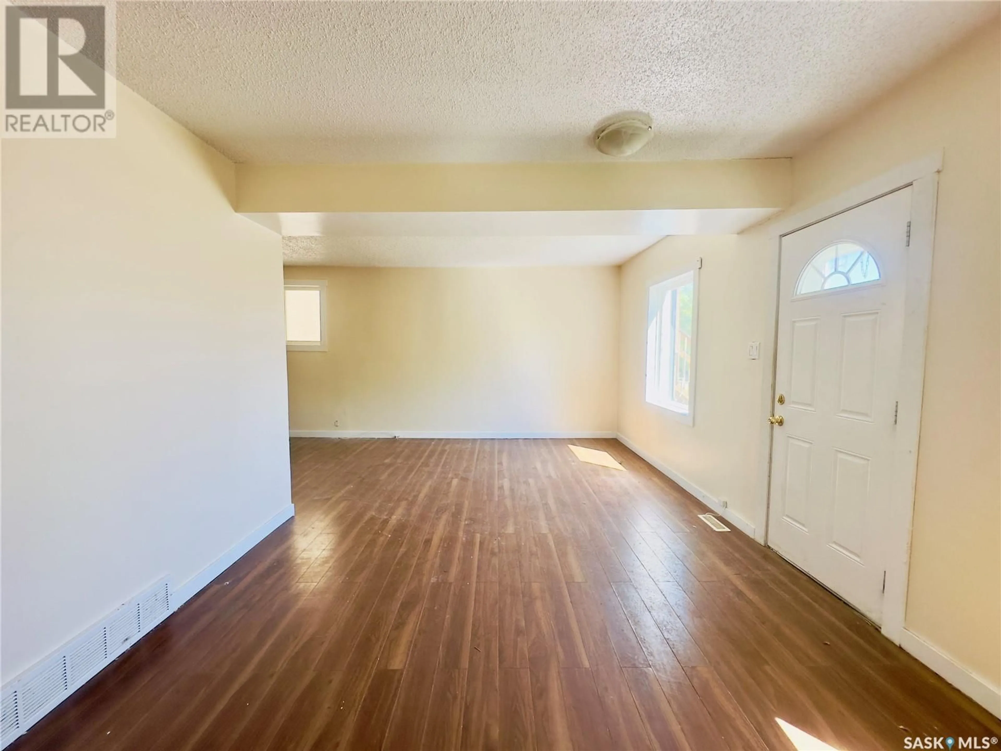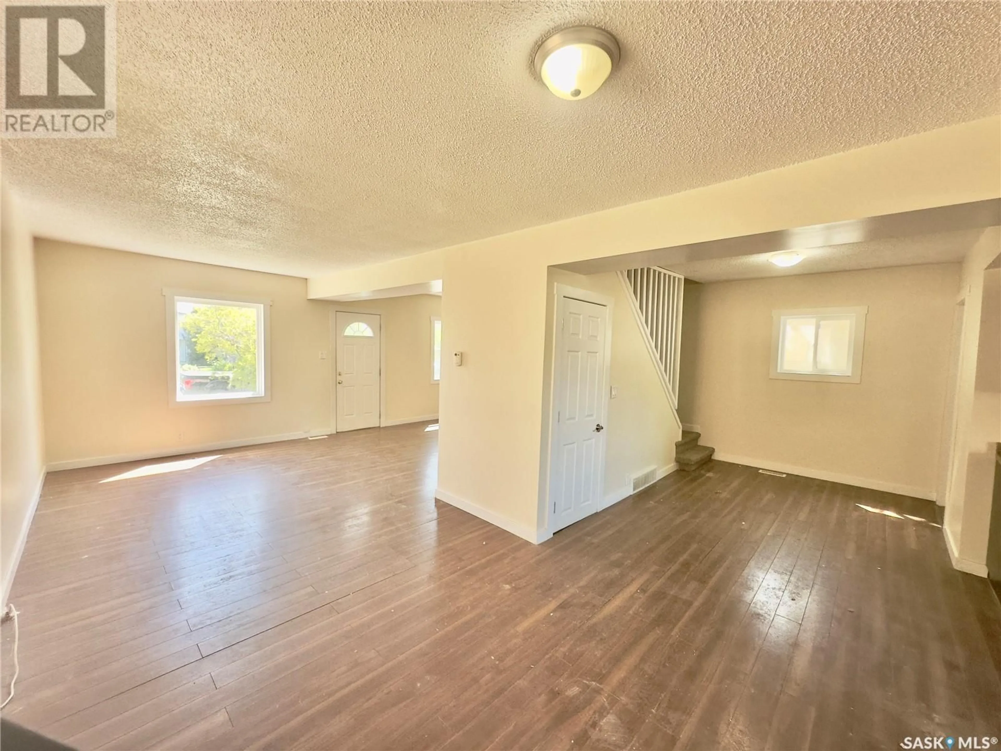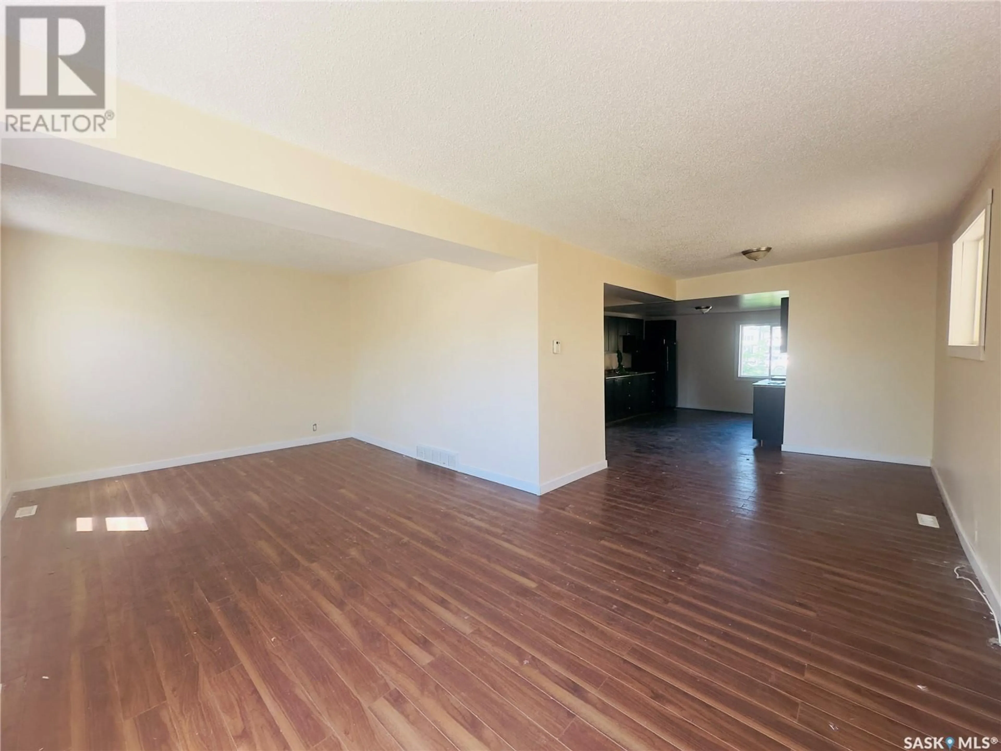544 OSLER STREET, Regina, Saskatchewan S4R1W1
Contact us about this property
Highlights
Estimated valueThis is the price Wahi expects this property to sell for.
The calculation is powered by our Instant Home Value Estimate, which uses current market and property price trends to estimate your home’s value with a 90% accuracy rate.Not available
Price/Sqft$113/sqft
Monthly cost
Open Calculator
Description
Welcome to 544 Osler St, located in Churchill Downs and near many area amenities. This 1050sqft 1-1/2 Storey home features a large living room, spacious dining areas and open kitchen. It has a 4pc bathroom on the main level and 2 ample sized bedroom’s upstairs. It’s had a few recent upgrades in 2025 including some roof sheeting, shingles, soffit, facia and eves as well as much of the interior has been painted. It has a high efficient furnace and all appliances in the home are included in the sale as is. Contact your buyers agent to book your own personal viewing of the property. (id:39198)
Property Details
Interior
Features
Main level Floor
Living room
21’3” x 11’2”Kitchen
12’ x 9’9”Dining room
11’8” x 9’2”4pc Bathroom
Property History
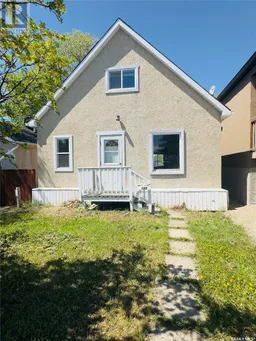 17
17
