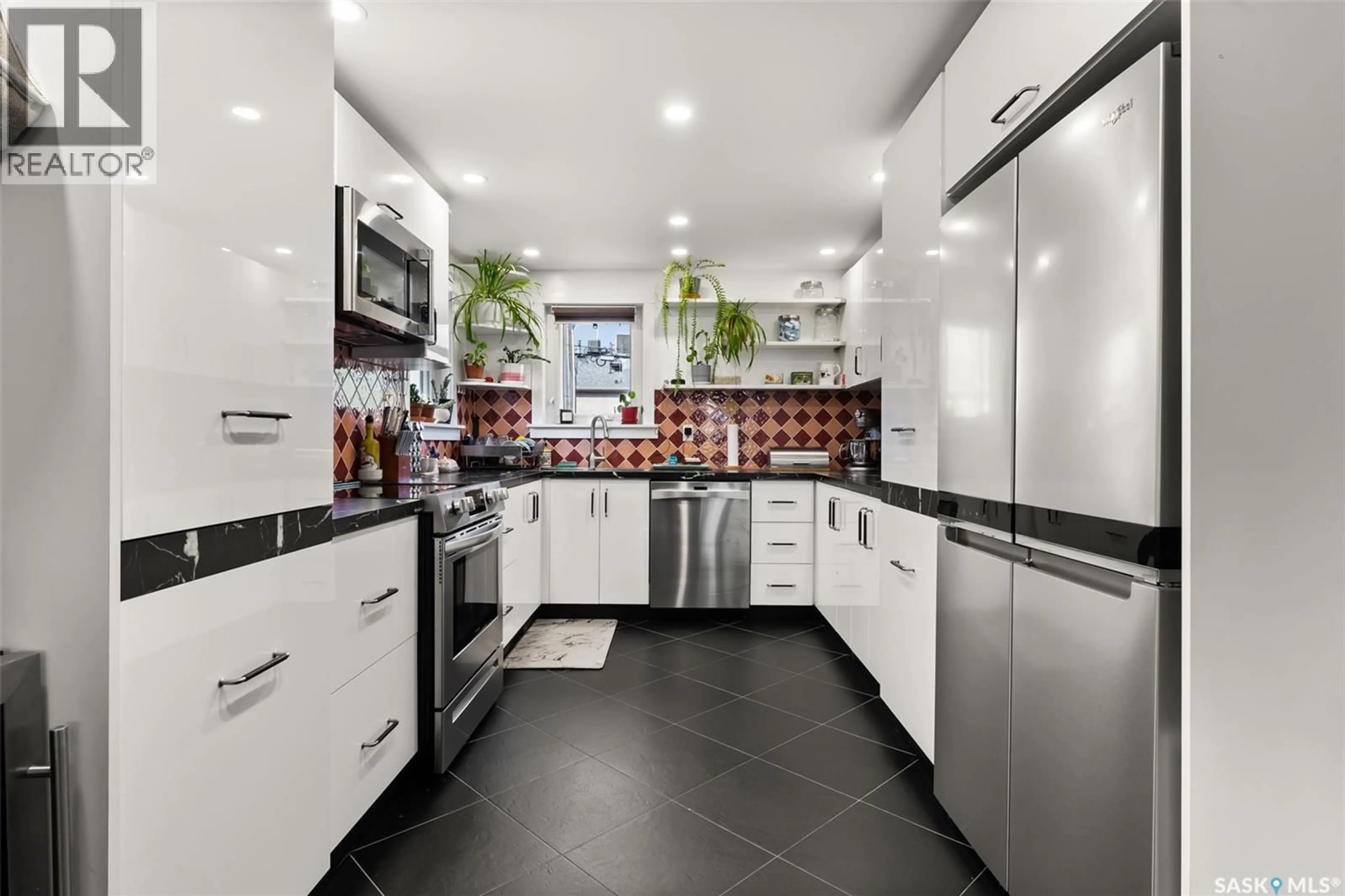450 OSLER STREET, Regina, Saskatchewan S4R1V9
Contact us about this property
Highlights
Estimated valueThis is the price Wahi expects this property to sell for.
The calculation is powered by our Instant Home Value Estimate, which uses current market and property price trends to estimate your home’s value with a 90% accuracy rate.Not available
Price/Sqft$251/sqft
Monthly cost
Open Calculator
Description
Welcome to 450 Osler St! This beautifully maintained 1389 sq ft home offers space, style, and thoughtful updates throughout. Featuring 4 bedrooms + a den and 3 bathrooms, it’s the perfect fit for families looking for both comfort and functionality. The heart of the home is the new custom kitchen with brand new appliances (2023), designed with quality finishes and modern convenience in mind. The lower level has been fully waterproofed and features 2’’ foam board insulation beneath the flooring for added warmth and efficiency. You’ll also appreciate the new windows throughout the main floor (2022) and new shingles (2024), ensuring peace of mind for years to come. Step outside to find an oversized, insulated, and heated double detached garage! A dream for hobbyists, extra storage, or those cold Saskatchewan winters. Also enjoy a fulled fenced backyard (2025) for those fur babies to enjoy. Located close to schools, this property is ideal for families. The pride of ownership is evident the moment you walk in, with every renovation completed with care and attention to detail. This is more than a house—it’s a home that’s been loved and meticulously maintained, ready for its next chapter. As per the Seller’s direction, all offers will be presented on 09/15/2025 12:00PM. (id:39198)
Property Details
Interior
Features
Main level Floor
Living room
202 x 141Dining room
120 x 114Kitchen
181 x 125Primary Bedroom
146 x 141Property History
 23
23





