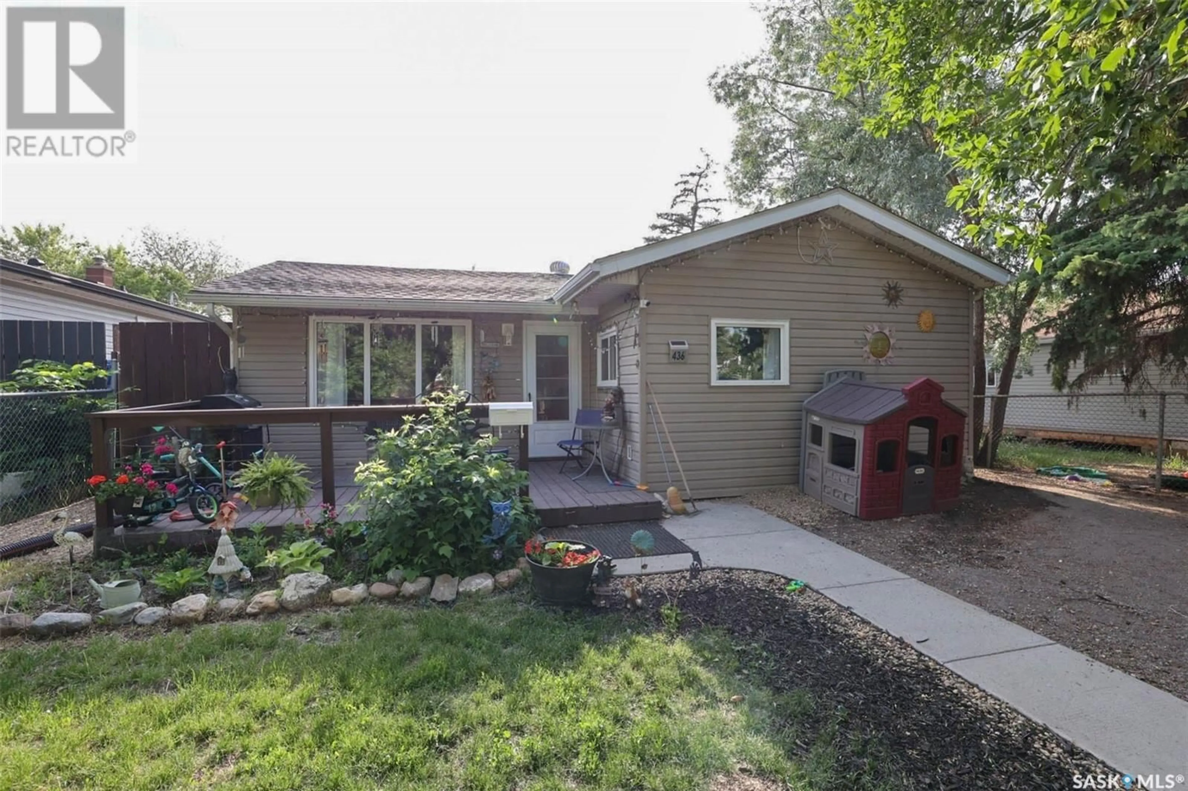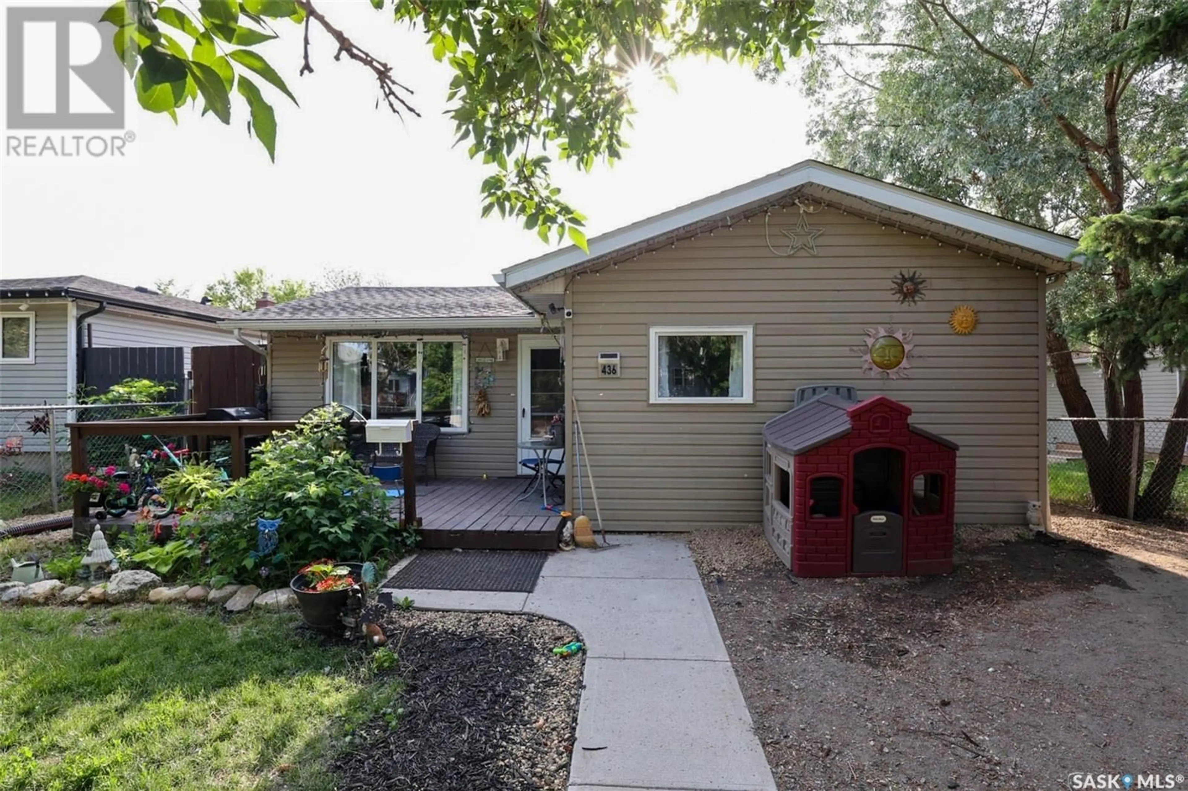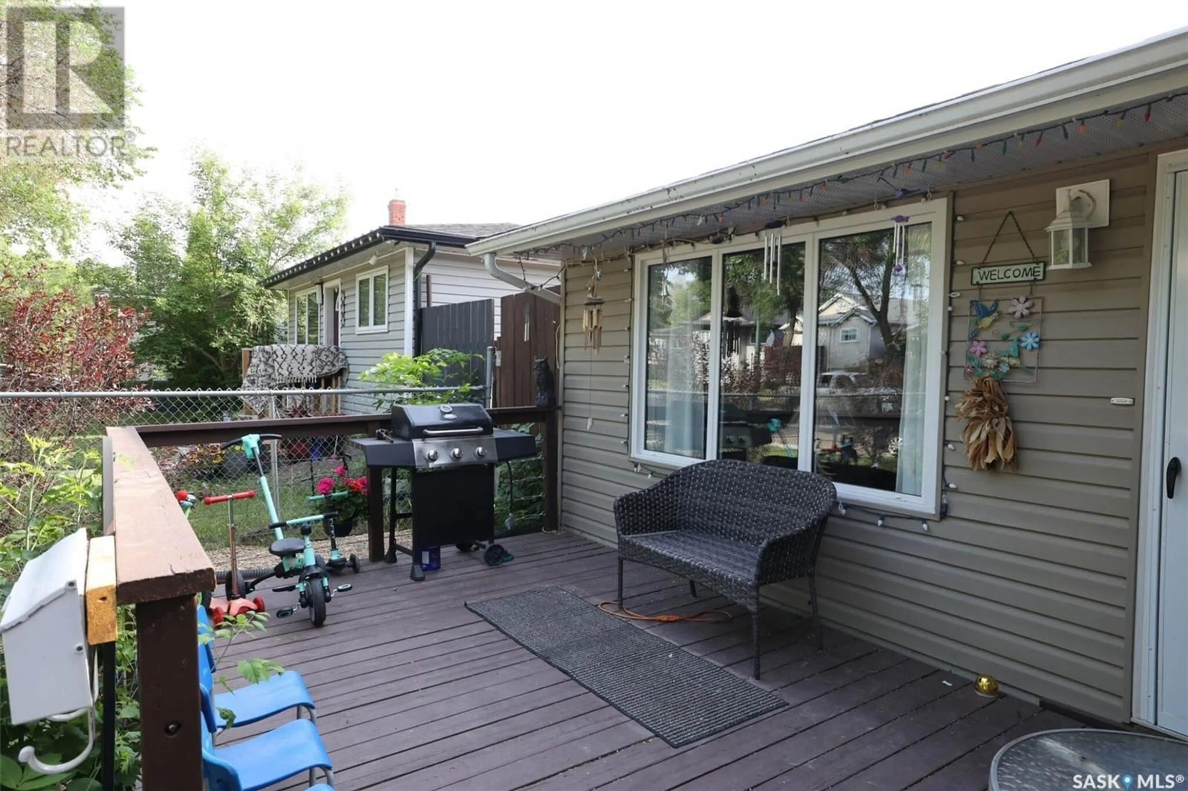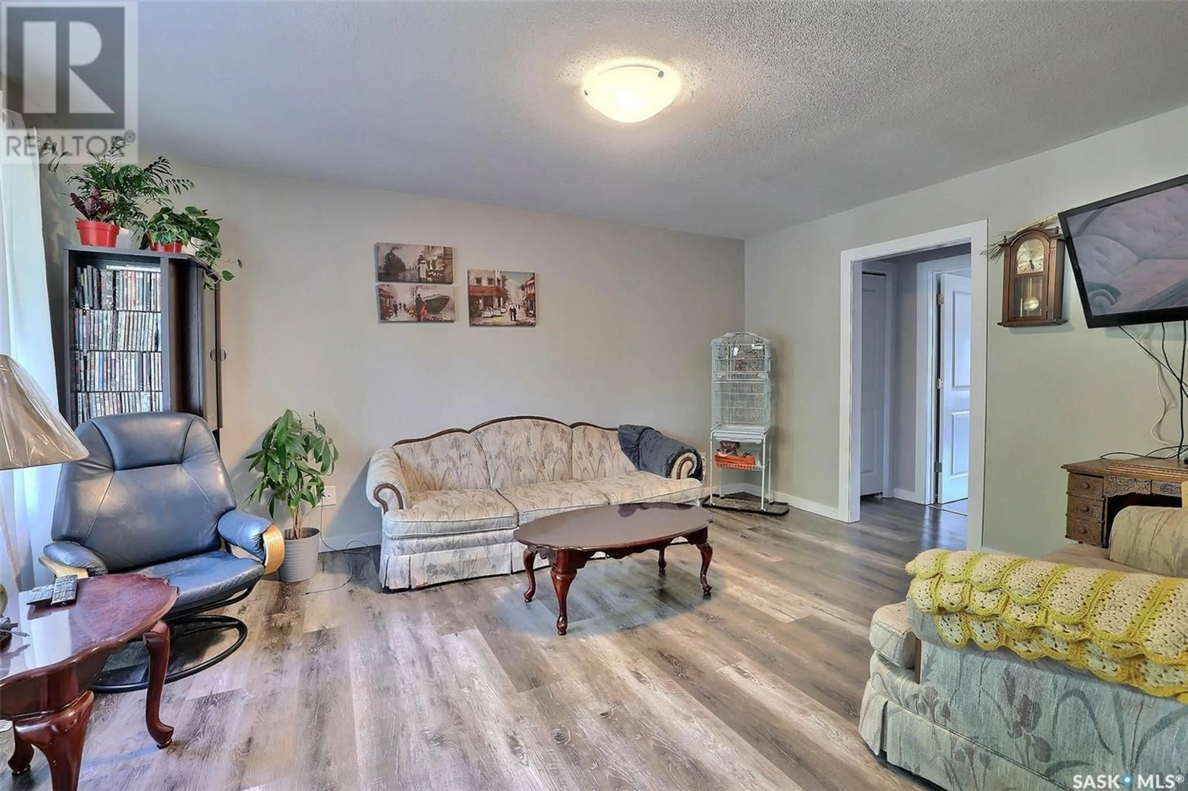436 MONTREAL STREET, Regina, Saskatchewan S4R1L3
Contact us about this property
Highlights
Estimated ValueThis is the price Wahi expects this property to sell for.
The calculation is powered by our Instant Home Value Estimate, which uses current market and property price trends to estimate your home’s value with a 90% accuracy rate.Not available
Price/Sqft$197/sqft
Est. Mortgage$901/mo
Tax Amount (2025)$2,681/yr
Days On Market1 day
Description
Welcome to this beautifully updated 2-bedroom, 1-bathroom home nestled in the highly sought-after Churchill Downs neighborhood. Perfectly blending comfort, style, and functionality, this move-in-ready residence offers modern updates while maintaining classic charm. Step inside to discover a bright and inviting living space featuring newer luxury vinyl plank flooring, neutral paint, and abundant natural light. The open-concept layout seamlessly connects the living room to the eating area and kitchen, making it ideal for everyday living and entertaining. The renovated kitchen boasts sleek white cabinetry, quartz countertops, pantry, built in desk area, stainless steel appliances, and updated lighting, providing a contemporary and efficient cooking space. Extremely nice sized primary bedroom with his and hers closets, bay window overlooking the backyard and door to the deck. Additional bedroom offers generous closet space, nice sized window and vinyl plank flooring. The updated bathroom includes a newer vanity, tile surround and fixtures, offering a fresh and clean aesthetic. Outside, enjoy a large, fenced backyard — perfect for hosting gatherings, gardening, or relaxing in your own private retreat. Nice large deck that wraps around the north side of the house. Pergola a fire pit area as well as covered bar b que area. Detached garage is insulated and has electric heat. Located just minutes from shopping, dining, schools, and parks, with easy access to ring road, this home combines modern convenience with a quiet, well-established neighborhood feel. Whether you're a first-time homebuyer, downsizer, or investor, this property is a fantastic opportunity in a great location.... As per the Seller’s direction, all offers will be presented on 2025-06-23 at 12:10 AM (id:39198)
Property Details
Interior
Features
Main level Floor
Living room
11.1 x 15Kitchen
14.8 x 18.2Bedroom
8.11 x 8.11Bedroom
14.11 x 14.11Property History
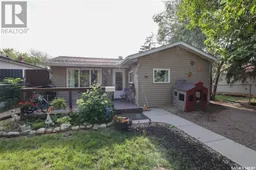 27
27
