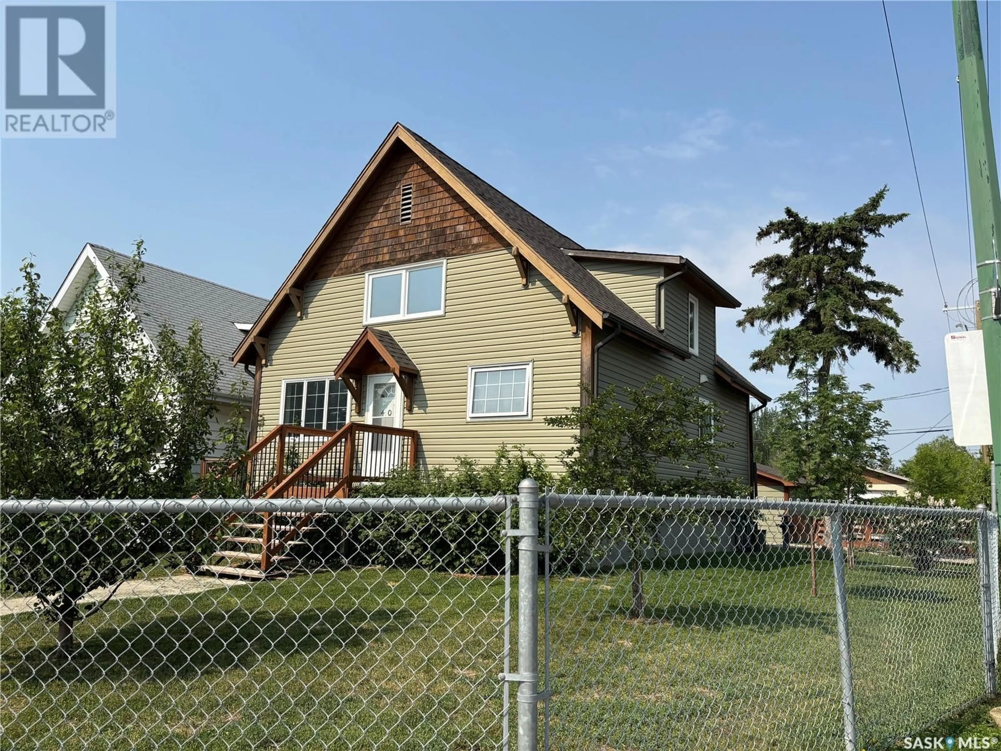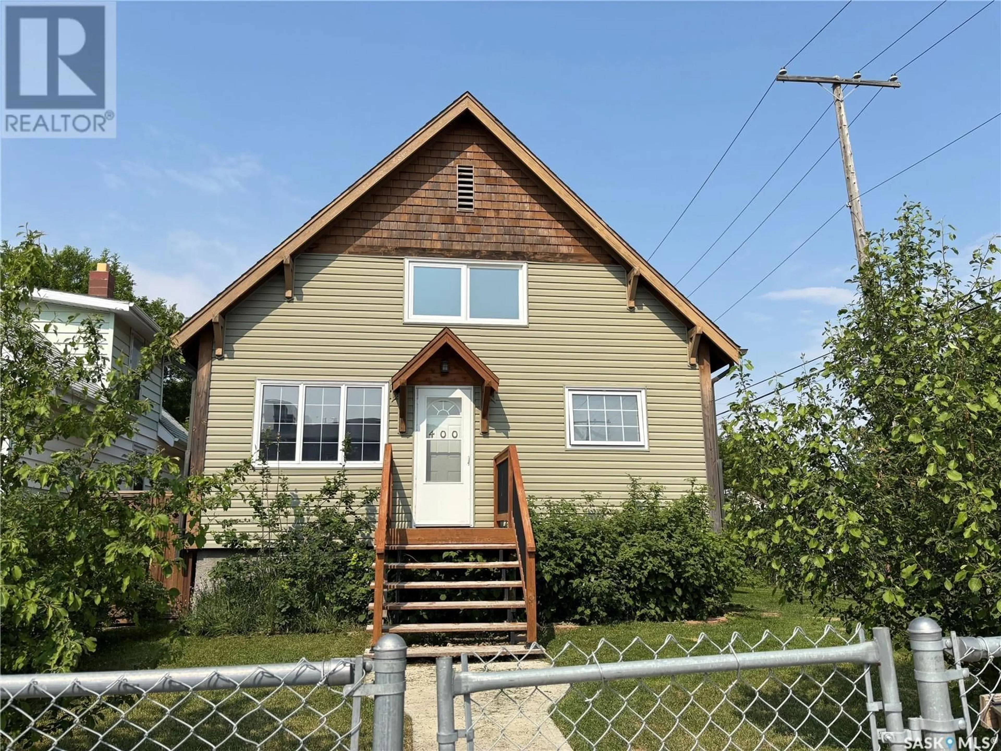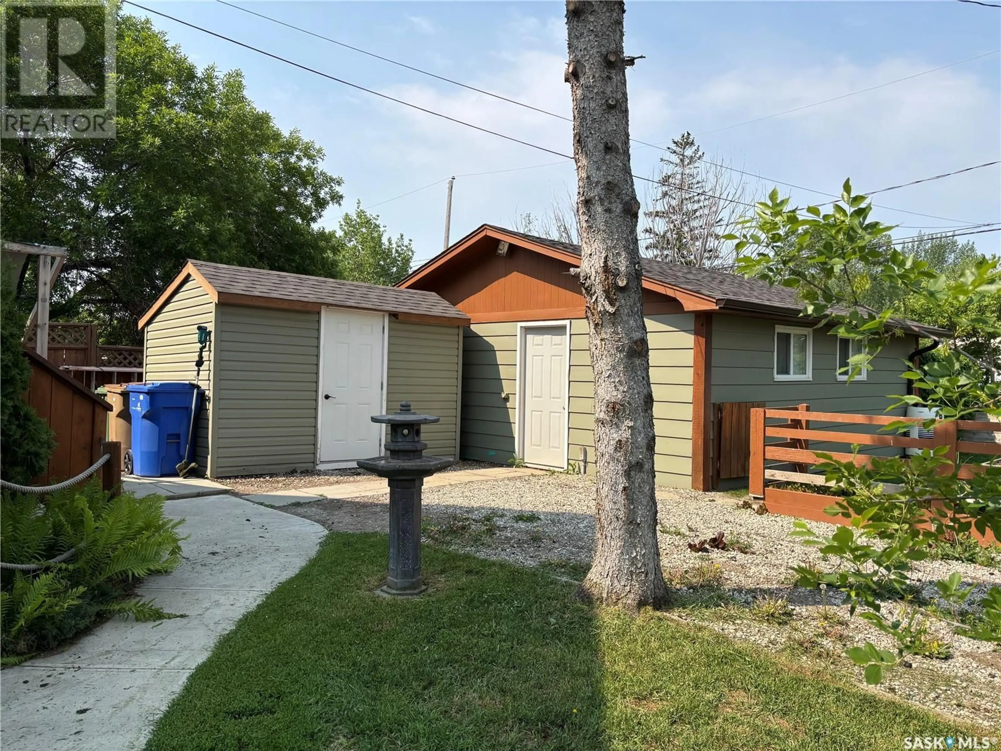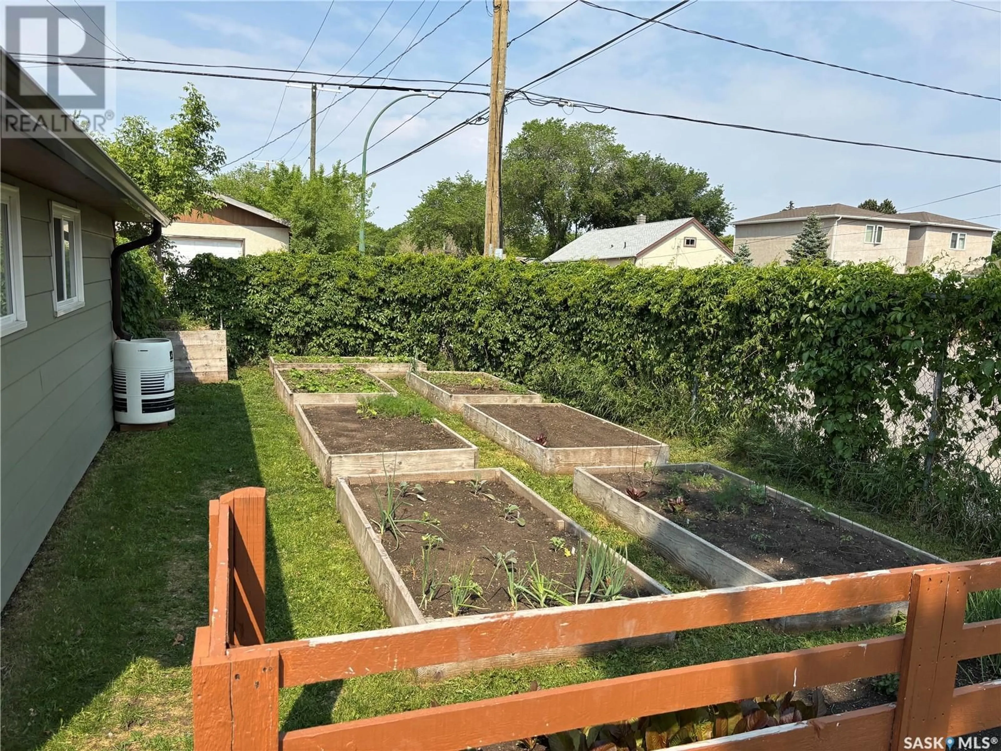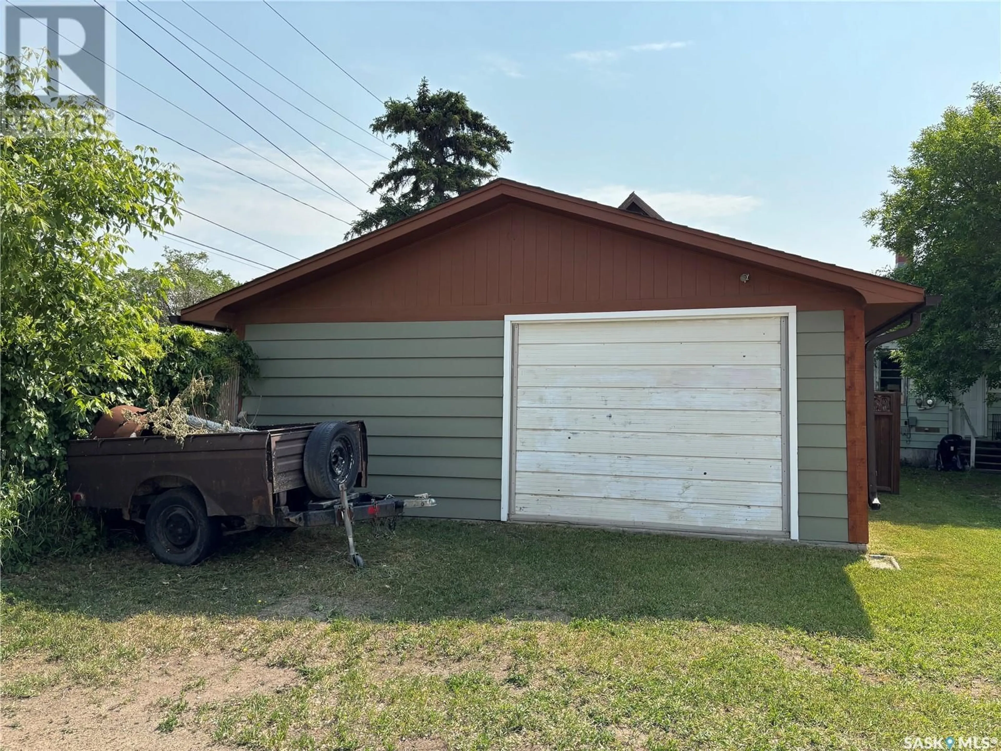400 TORONTO STREET, Regina, Saskatchewan S4R1M4
Contact us about this property
Highlights
Estimated valueThis is the price Wahi expects this property to sell for.
The calculation is powered by our Instant Home Value Estimate, which uses current market and property price trends to estimate your home’s value with a 90% accuracy rate.Not available
Price/Sqft$289/sqft
Monthly cost
Open Calculator
Description
Step into this beautifully and completely upgraded 4-bedroom character home where the house was lifted to complete the newer ICF basement and a spacious double garage—all nestled on a generous lot! Inside, you'll find custom built-in cabinetry throughout, with a chef’s dream kitchen boasting stunning copper-style backsplash. The main floor offers a bright living room with a feature wall and built ins, a convenient fourth bedroom, a full 4-piece bathroom, and a large laundry area. Upstairs, three spacious bedrooms showcase bamboo flooring, blending durability with elegance. Large windows and spray foam insulation extending to the roof trusses. Tons of storage in upstairs side roof rafter areas. The newer constructed ICF basement is a standout with its separate entrance. Insulated ceiling with soundproof insulation. Featuring a generous kitchen, bathroom, and studio bedroom space (with the potential for additional bedrooms), this suite is ready for personal touches to complete. Plus, key upgrades like a newer backflow valve, weeping tile, and updated sewer and water lines ensure long-term peace of mind. Outside, the beautifully landscaped and fully fenced yard offers garden boxes, mature trees, and plenty of space for kids and pets to roam. Additional value-packed features include: Side double gate for additional parking/trailer storage Power-vented hot water heater (owned) Updated plumbing and electrical, including panels Newer triple-pane windows on the upper floors & double-pane windows in the basement Separate entrance with separate panel in the basement plus insulated ceiling for soundproof. Fully insulated 22x24 double garage with sub-panel, conveniently facing the lane. City of Regina has completed new sidewalks and road in progress to be completed this summer. This is a rare opportunity to own an updated, well-maintained like new home that truly has it all. Schedule your viewing today! (id:39198)
Property Details
Interior
Features
Main level Floor
Living room
19 x 12Bedroom
10.5 x 12.5Kitchen
15 x 114pc Bathroom
8 x 5Property History
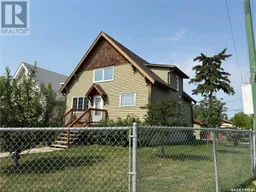 32
32
